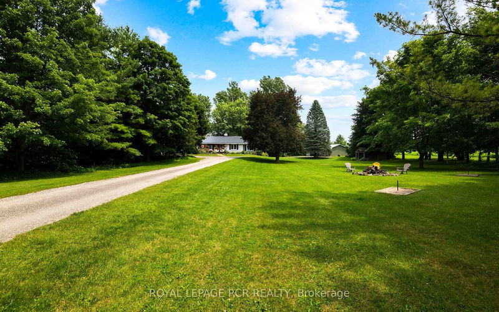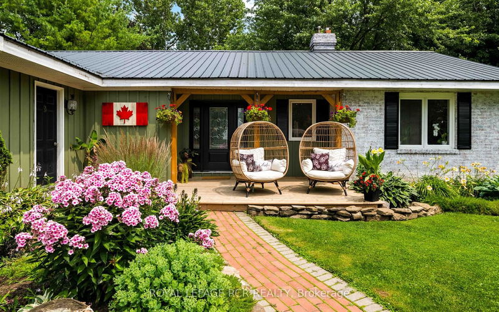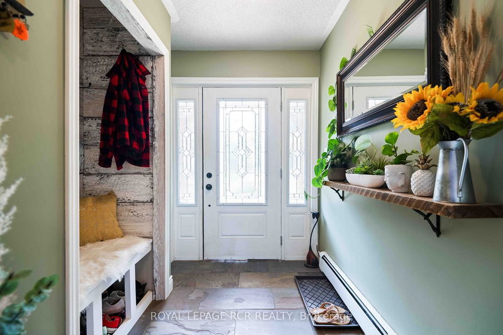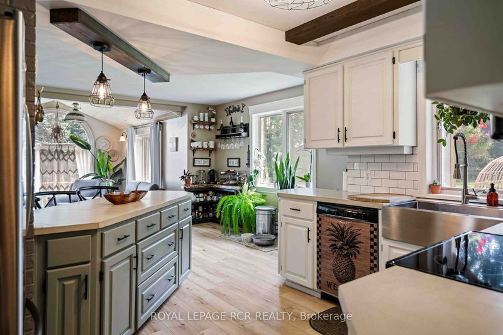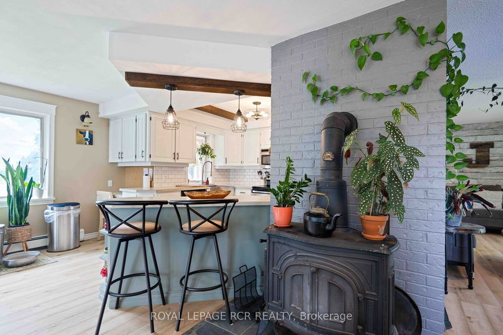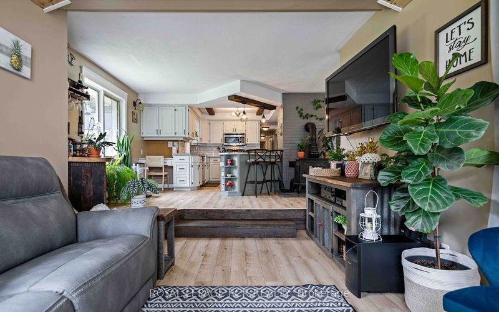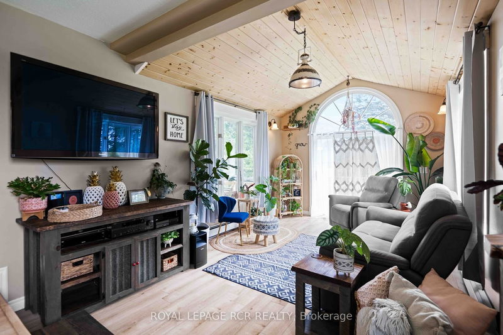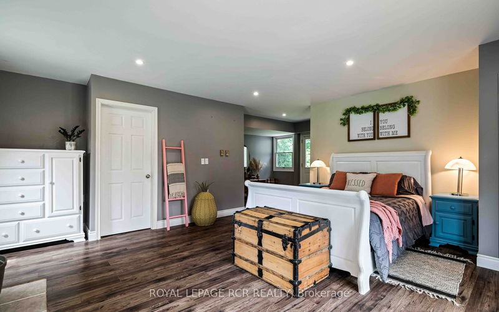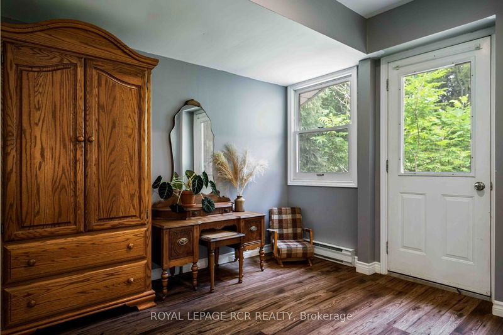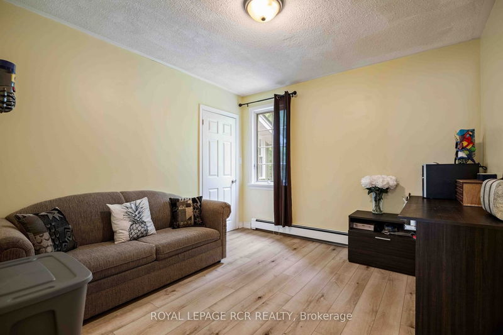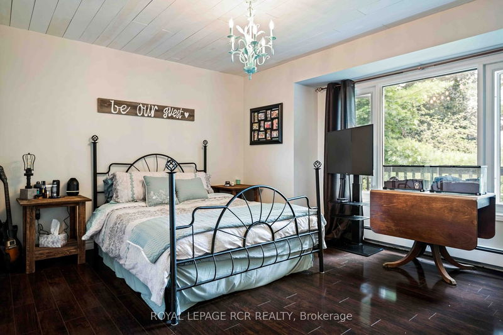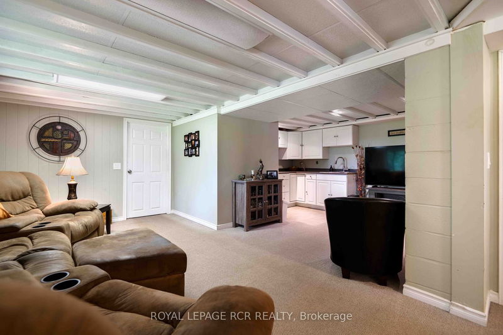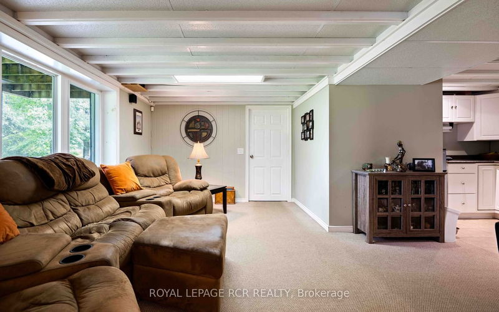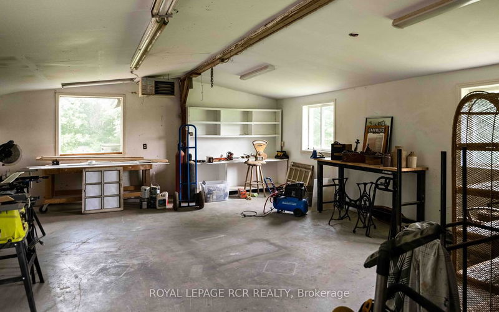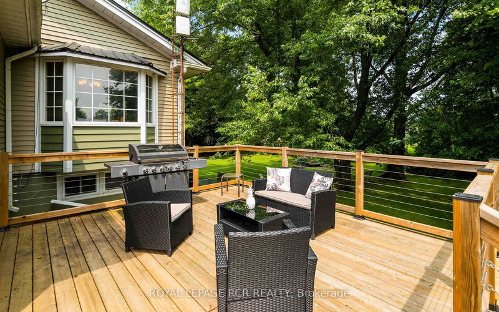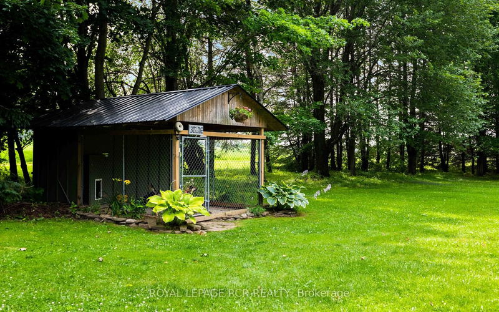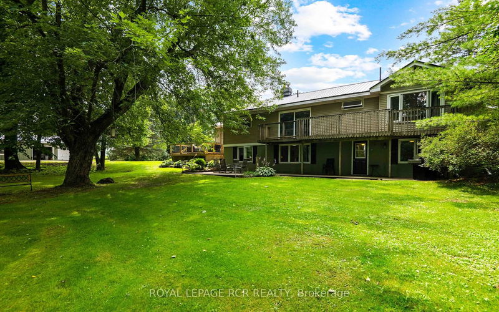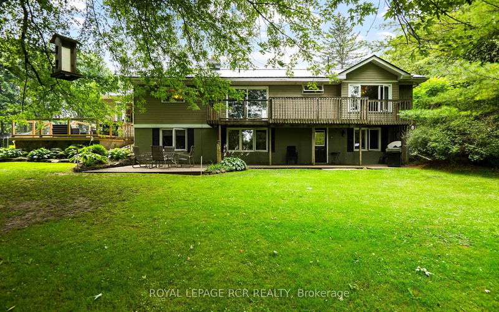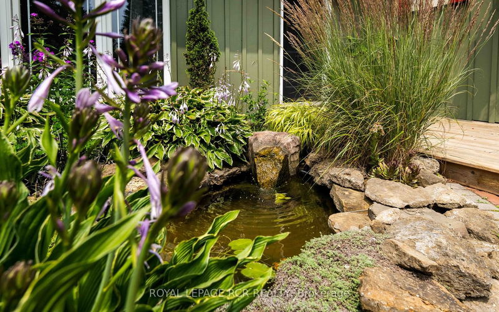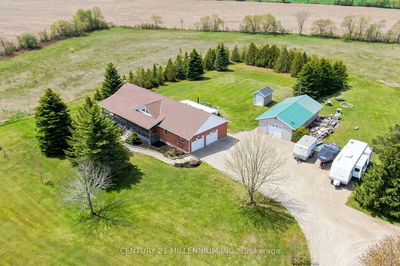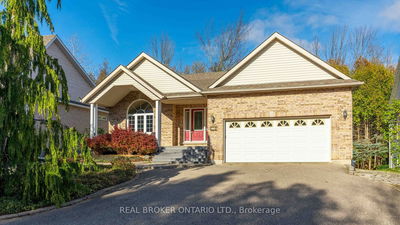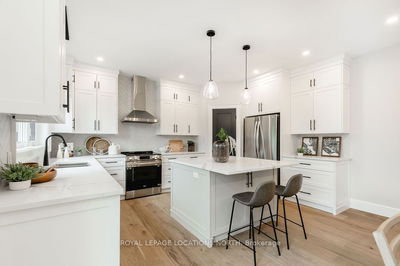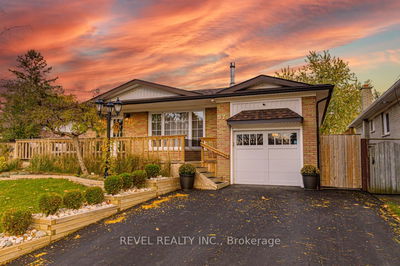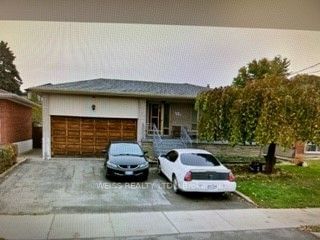Welcome to this stunning home nestled on an expansive 3+ acre lot in picturesque Mulmur. Located directly behind the Shelburne Golf & Country Club this home is set well back from the road for ample privacy. The interior of this spacious bungalow offer 3+2 bedrooms, 3 bathrooms, 2 kitchens and a walk-out basement. Unique in style, the home is well cared for, boasts a steel roof and truly must be seen! The main floor enjoys generous size principle rooms, formal living and dining rooms, spacious kitchen with lots of cupboard & counter space and vaulted ceiling in the separate family room. The fully finished walk-out lower level creates numerous possibilities with 2 additional bedrooms, 2nd kitchen and living room with walk-out. The 3+ acre property offers towering mature trees for shade and privacy with multiple decks for outdoor entertaining.
Property Features
- Date Listed: Friday, January 05, 2024
- City: Mulmur
- Neighborhood: Rural Mulmur
- Major Intersection: 5 Sdrd/ Mulmur Melancthon Tl
- Full Address: 556441 Mulmur Melancthon Tl, Mulmur, L9V 0A4, Ontario, Canada
- Living Room: W/O To Deck, Vinyl Floor
- Family Room: W/O To Deck, Vaulted Ceiling, Vinyl Floor
- Kitchen: Lower
- Living Room: W/O To Garden
- Listing Brokerage: Royal Lepage Rcr Realty - Disclaimer: The information contained in this listing has not been verified by Royal Lepage Rcr Realty and should be verified by the buyer.



