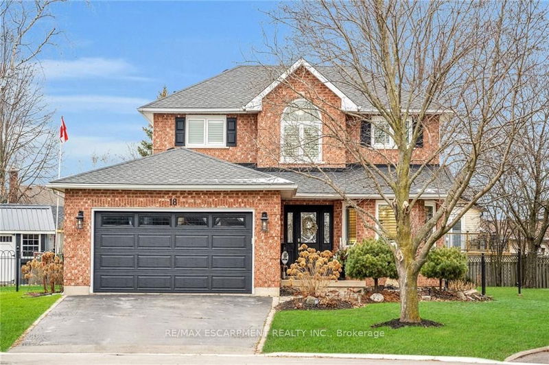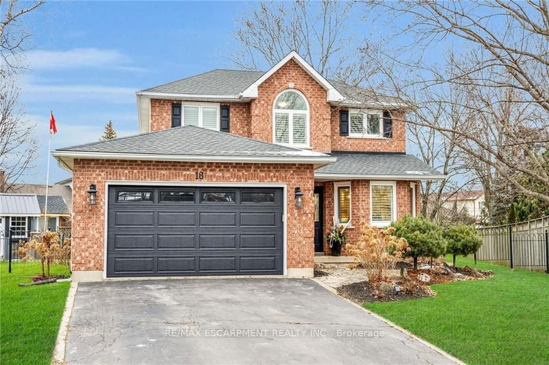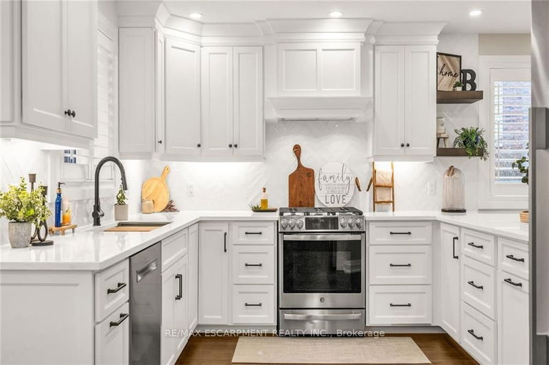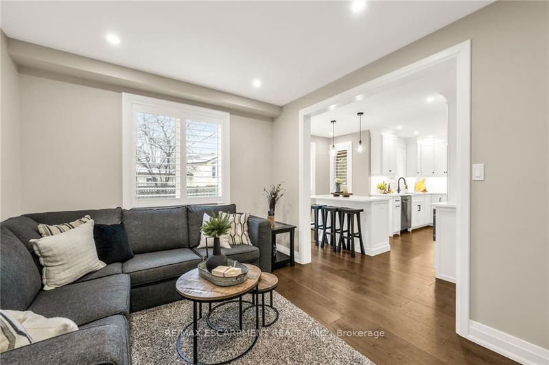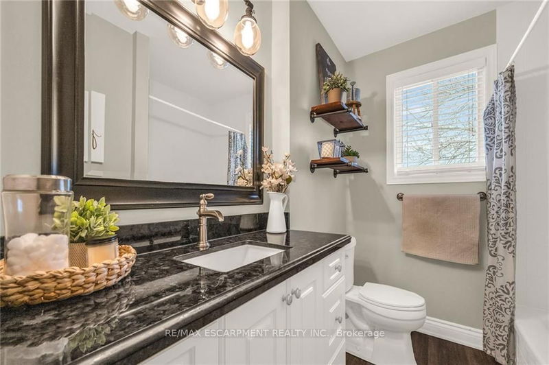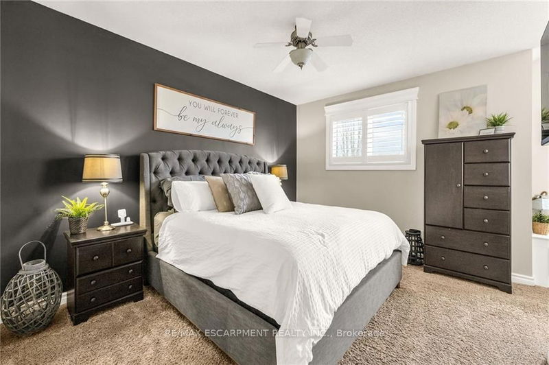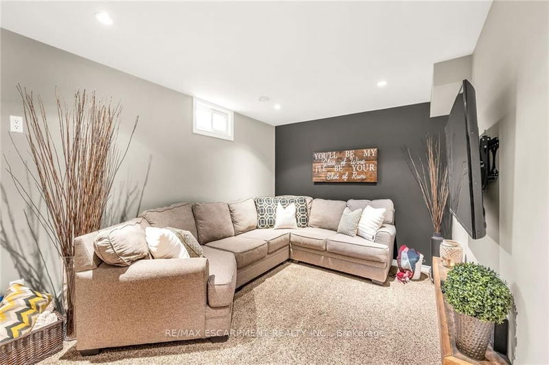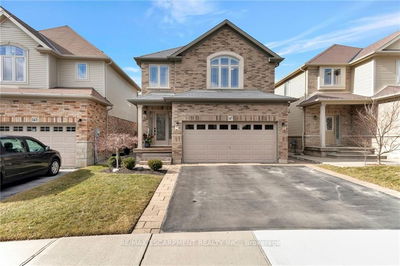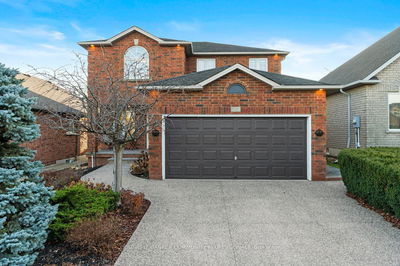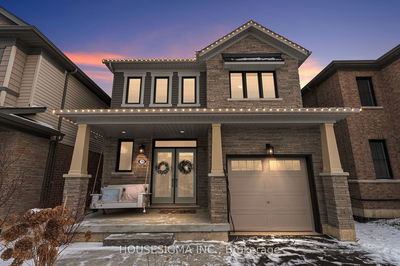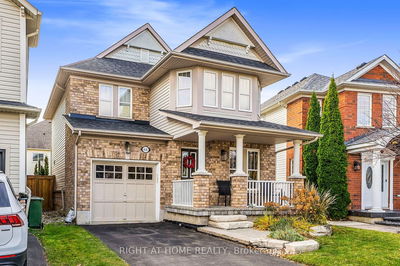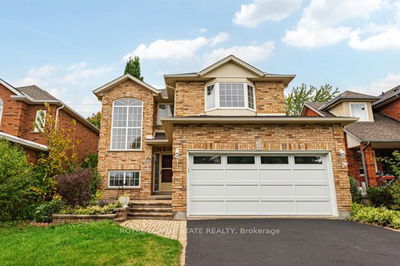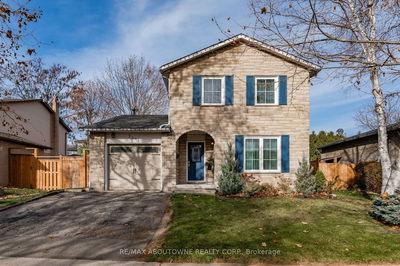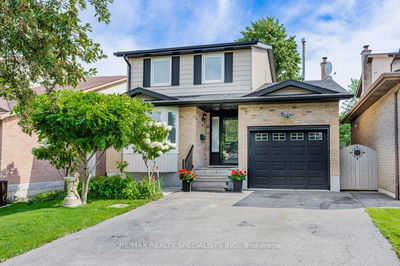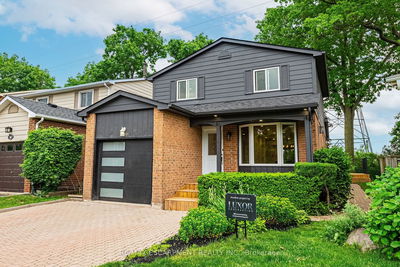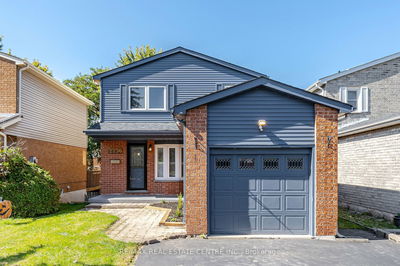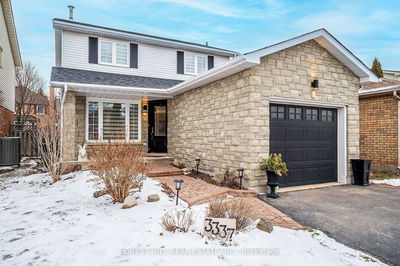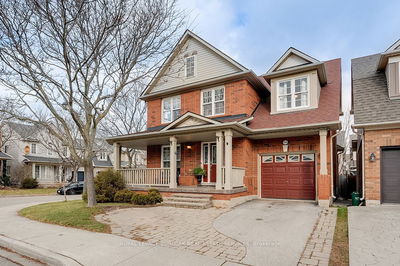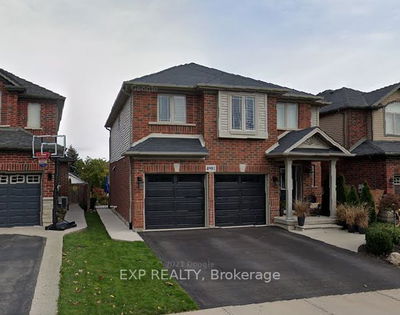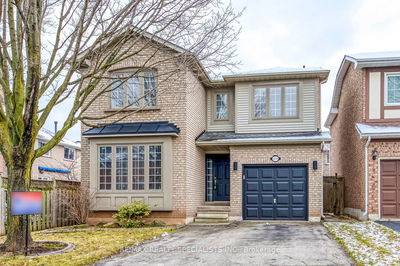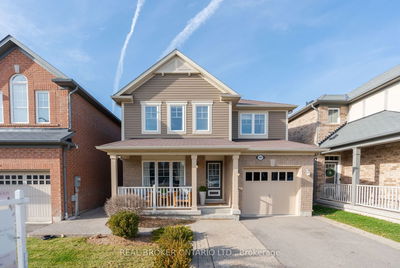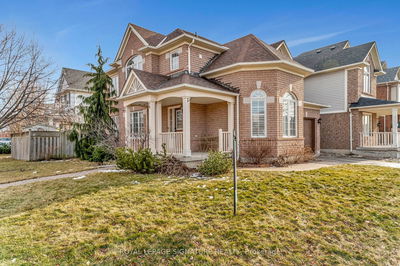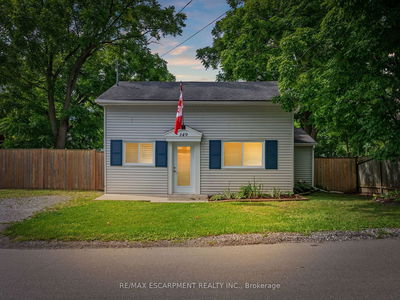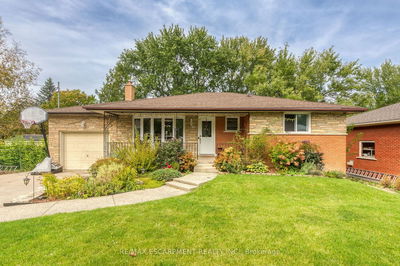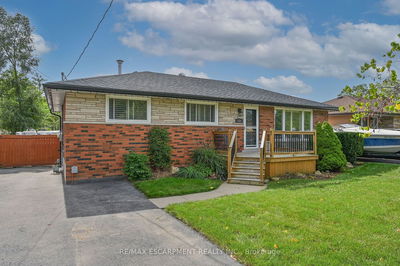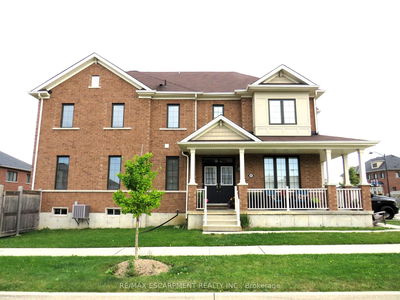Exquisitely updated 3 bedroom, 3 bathroom 2 storey home situated on premium pie shaped lot. Great curb appeal with brick & complimenting sided exterior, attached double garage, & gorgeous backyard w/ exposed aggregate patio, pergola, hot tub, & shed. The gorgeous interior was professionally renovated by "Kreekside Cons." with the highest quality finishes throughout & offers over 2500 sq ft of OC living space highlighted by custom "Winger" kitchen featuring Chantilly Lace finish, quartz countertops, herringbone tile backsplash & breakfast bar, hickory engineered hardwood floors throughout main floor, dining area, family room w/ FP, MF laundry & 2 pc bath. The upper level includes 4 pc bathroom, & 3 spacious bedrooms w/ primary bedroom w/ walk in closet & 3 pc ensuite w/ travertine flooring, & tile walk in shower. The basement features large rec room w/ custom bar & cold cellar. Rarely do properties with this premium lot, updates, & square footage come available for sale!
Property Features
- Date Listed: Monday, January 08, 2024
- City: Haldimand
- Neighborhood: Haldimand
- Major Intersection: Douglas Drive
- Full Address: 18 Kintyre Court, Haldimand, N3W 1G8, Ontario, Canada
- Kitchen: Main
- Family Room: Main
- Listing Brokerage: Re/Max Escarpment Realty Inc. - Disclaimer: The information contained in this listing has not been verified by Re/Max Escarpment Realty Inc. and should be verified by the buyer.

