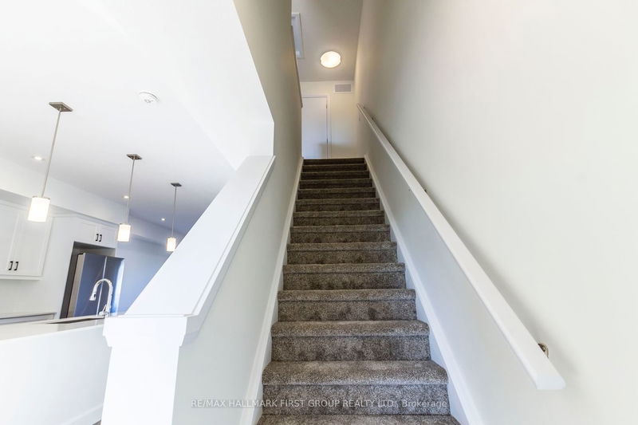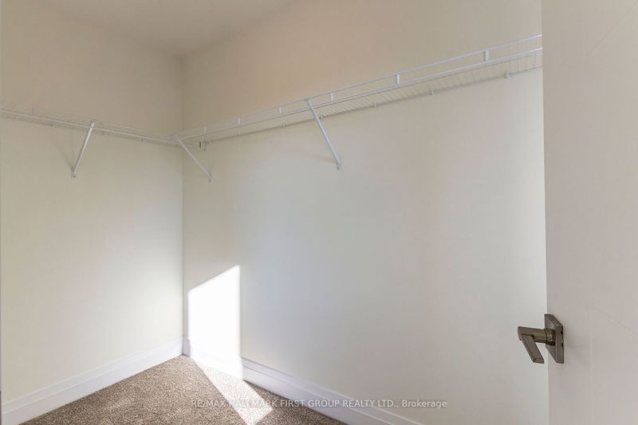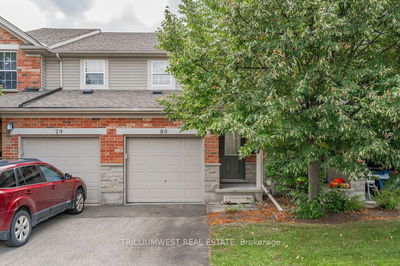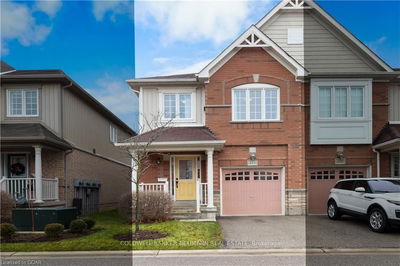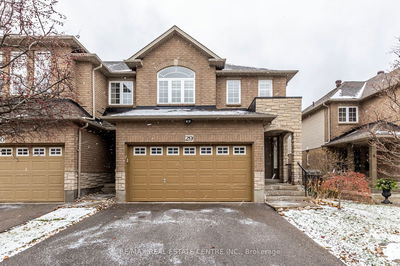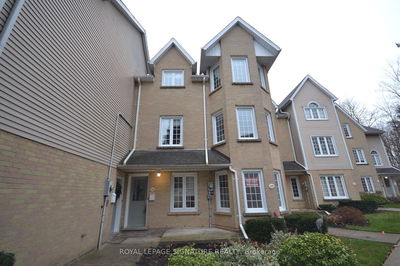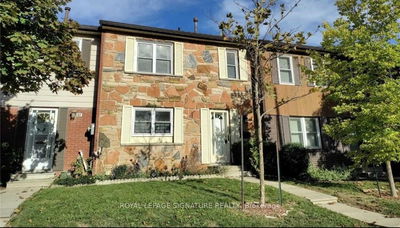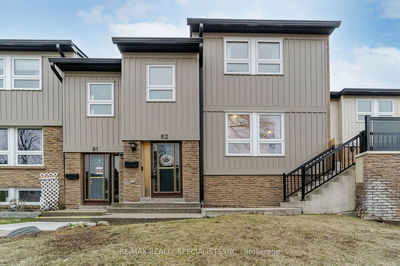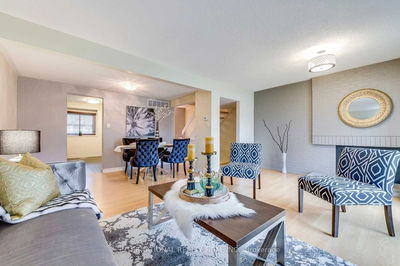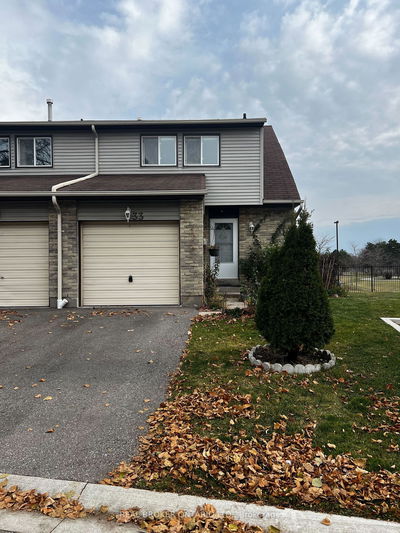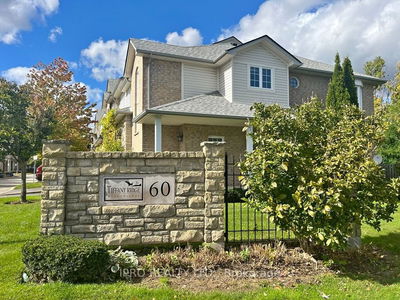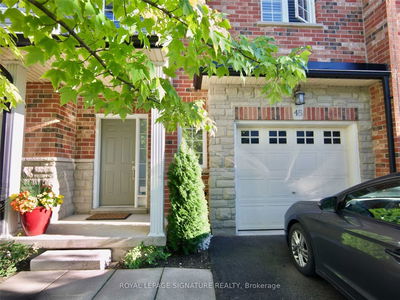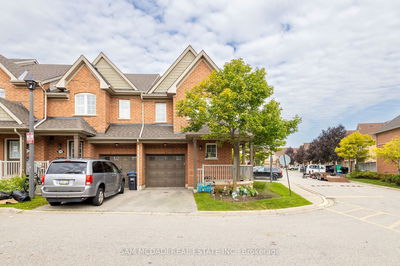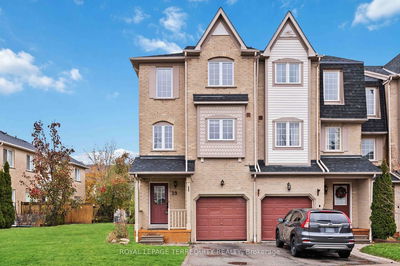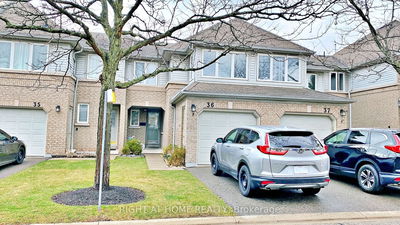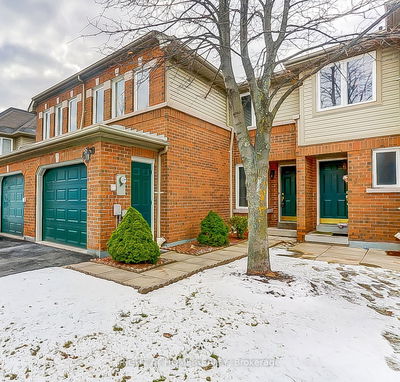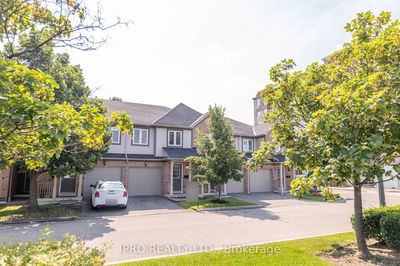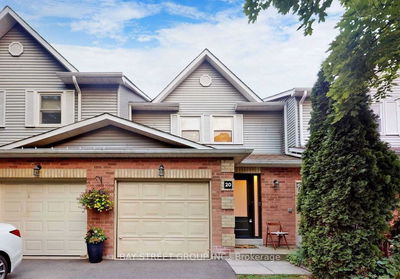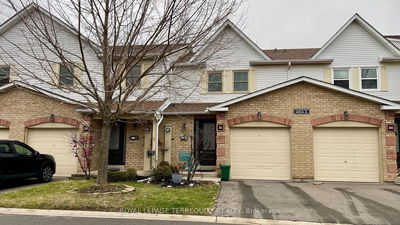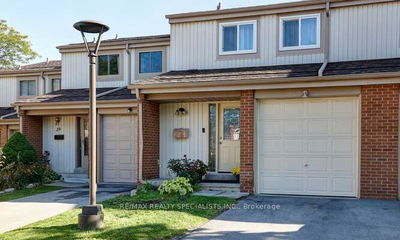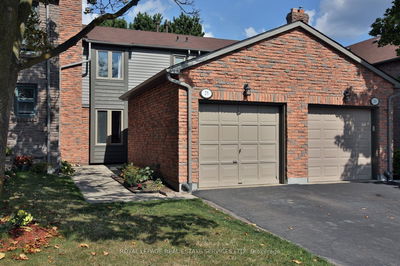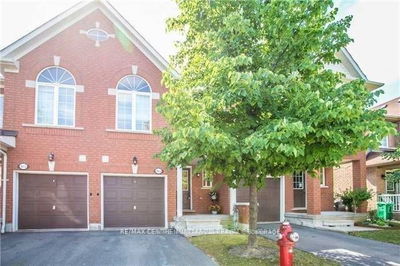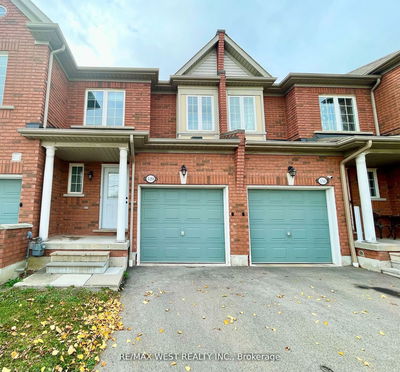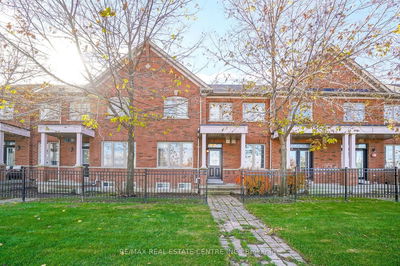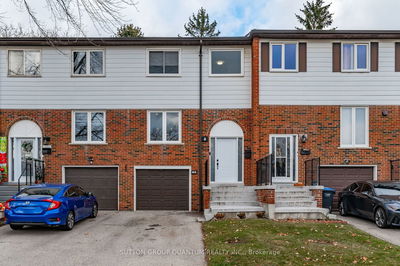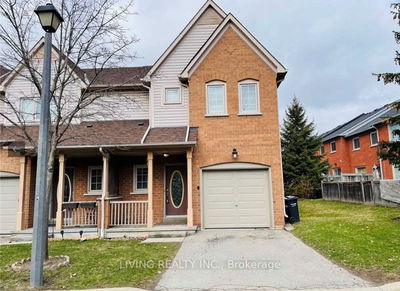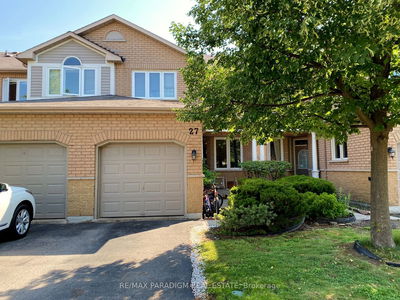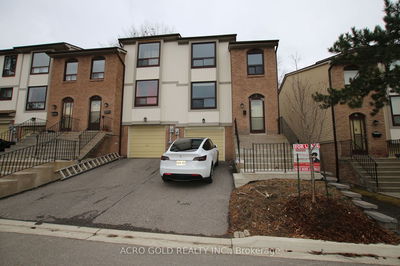Discover refined living in this brand new 3-bed, 2.5-bath townhouse in Guelph's vibrant South End. With 1540 sqft, its open design welcomes natural light, highlighting high-end finishes like quartz countertops. The kitchen, a culinary haven, boasts a spacious island and stainless steel appliances. Transition seamlessly from the chic living area to a 100 sqft balcony for morning coffees. Positioned for convenience, enjoy proximity to amenities, parks, schools, and quick access to HWY 6 & 401. Your comfort is ensured with an included parking space. Welcome to modern elegance and practical living in Guelph's South End.
Property Features
- Date Listed: Tuesday, January 16, 2024
- City: Guelph
- Neighborhood: Clairfields
- Major Intersection: Clairfields/Gosling Gardens
- Full Address: 12 Lily Lane, Guelph, N1L 0R2, Ontario, Canada
- Living Room: 2nd
- Kitchen: 2nd
- Listing Brokerage: Re/Max Hallmark First Group Realty Ltd. - Disclaimer: The information contained in this listing has not been verified by Re/Max Hallmark First Group Realty Ltd. and should be verified by the buyer.



















