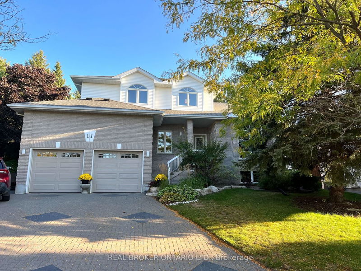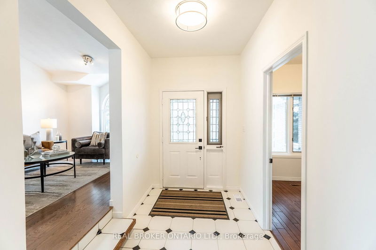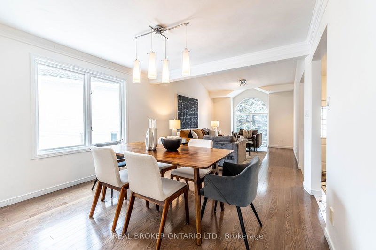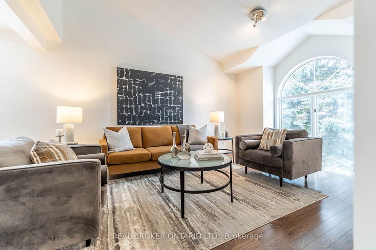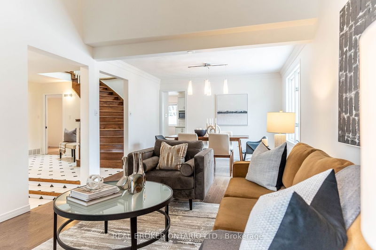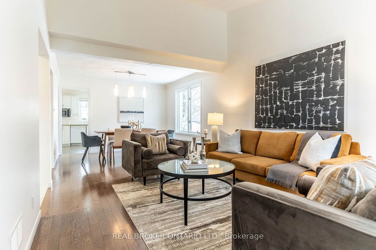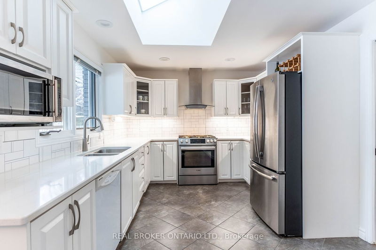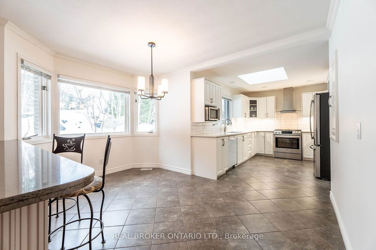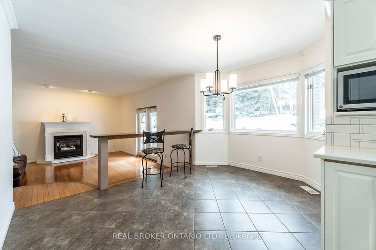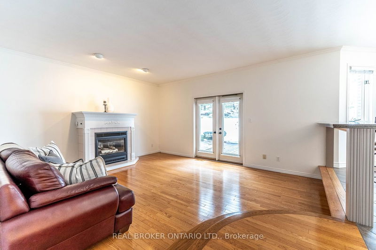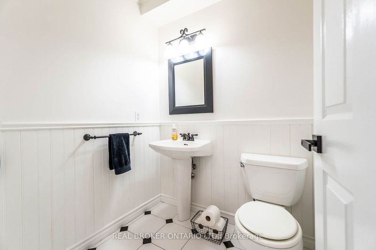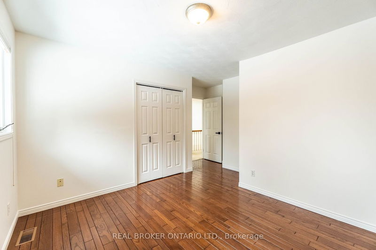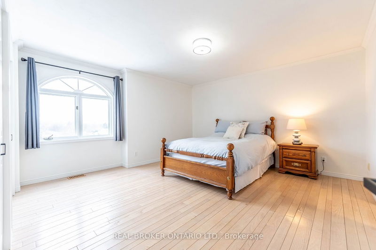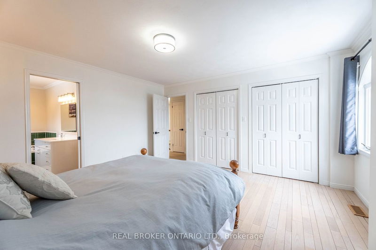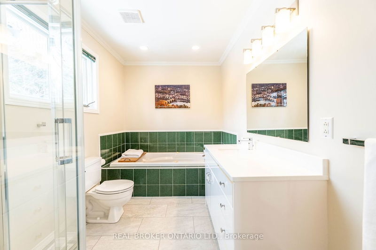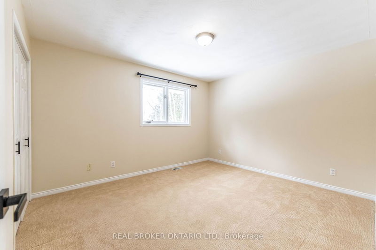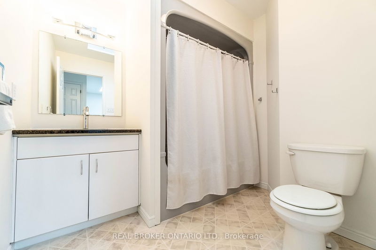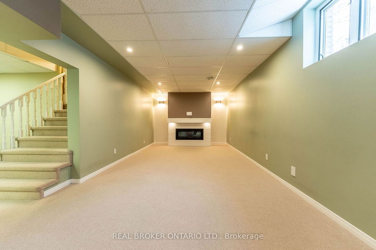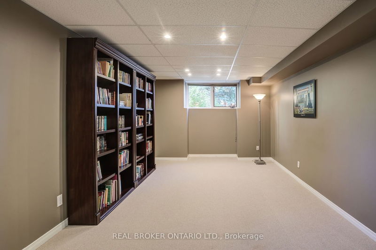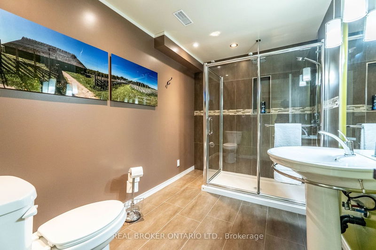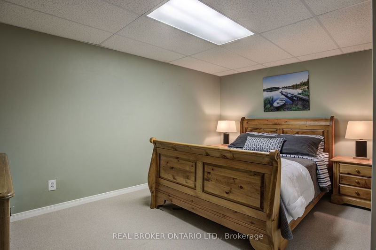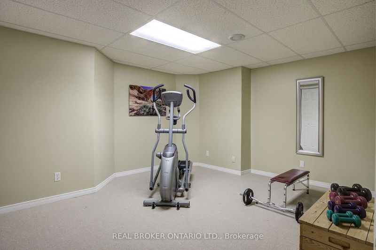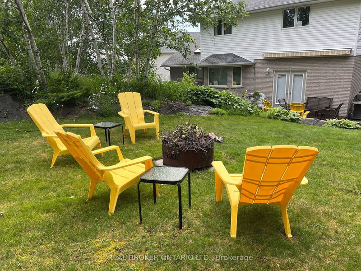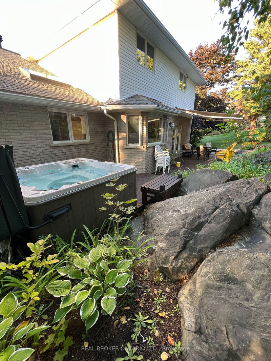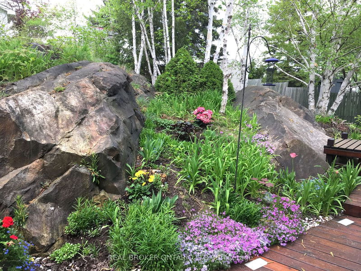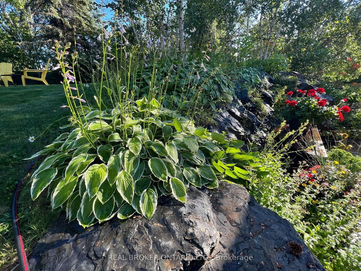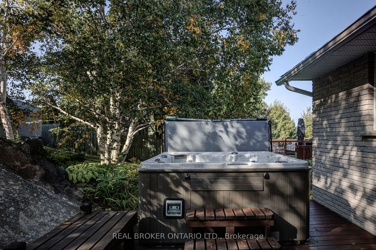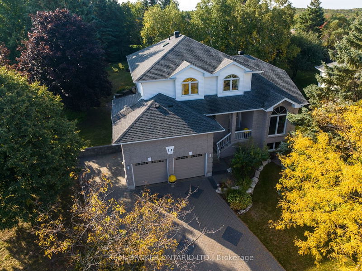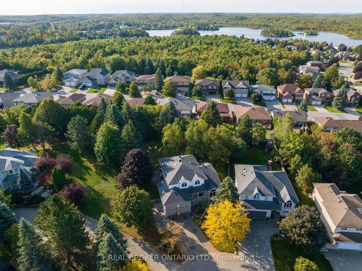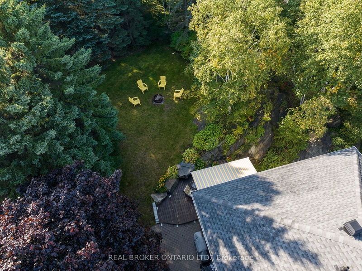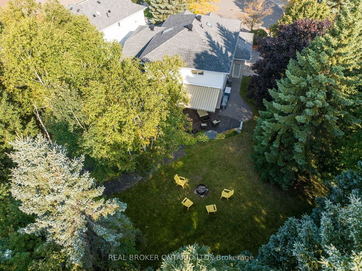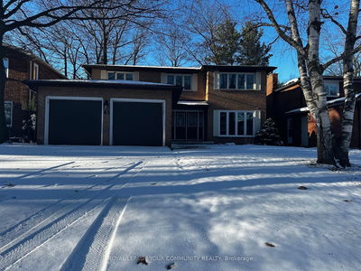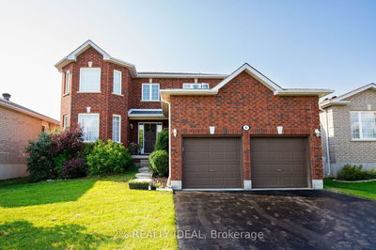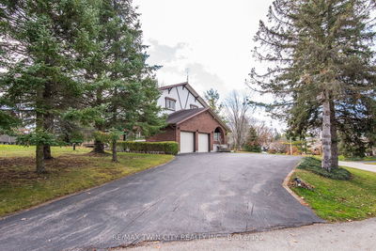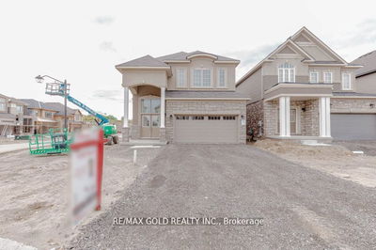This 4-bedroom, 3.5-bathroom home is situated at the end of a cul-de-sac & just moments away from amenities, schools, Health Sciences North, parks, walking trails & more. It is a great property for raising children. The upper floor holds 4 bedrooms, with the primary featuring his & her closets & a large en-suite. The heart of the house is the beautiful kitchen, perfect for hosting gatherings & creating culinary delights. The sunken living room just off of the kitchen is the ideal place to host family & friends. Step outside to your very own private backyard oasis enveloped by mature tress & discover the Hydropool Hot Tub. The lower level is the ideal space for movie nights within the large family room, or for cozying up in front of the gas fireplace. The newly renovated full bathroom on this level has in-floor heating for keeping toes warm. There are 2 additional spacious rooms on this level that could be used as 2 bedrooms. Don't miss your chance to make this South End home yours.
Property Features
- Date Listed: Tuesday, February 13, 2024
- City: Sudbury Remote Area
- Major Intersection: Regent St. Paris St
- Full Address: 11 Neptune Avenue, Sudbury Remote Area, P3E 5Z4, Ontario, Canada
- Kitchen: Main
- Living Room: Main
- Family Room: Lower
- Listing Brokerage: Real Broker Ontario Ltd. - Disclaimer: The information contained in this listing has not been verified by Real Broker Ontario Ltd. and should be verified by the buyer.

