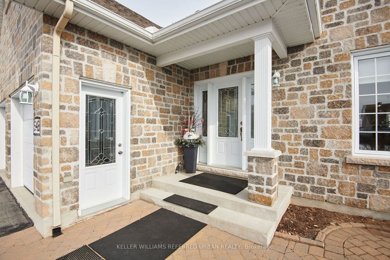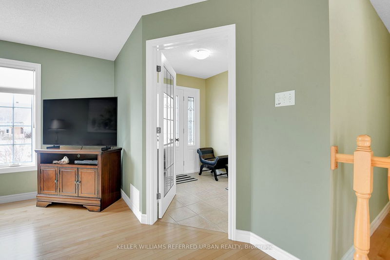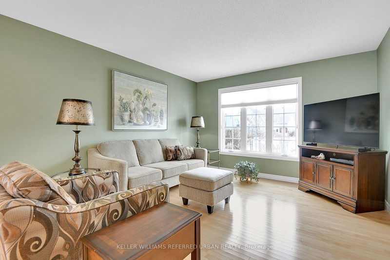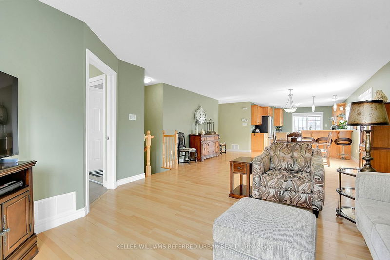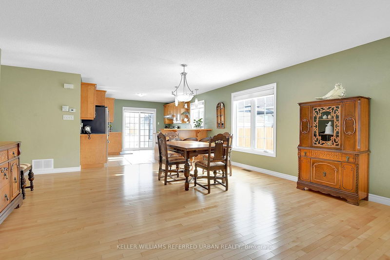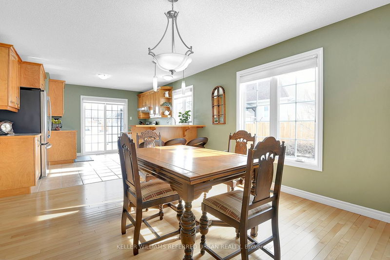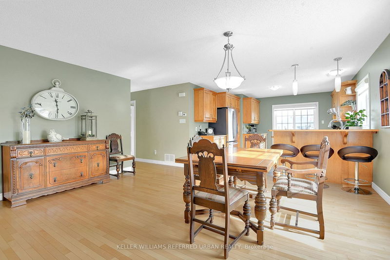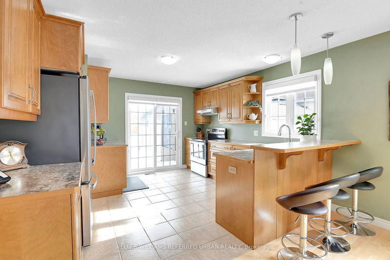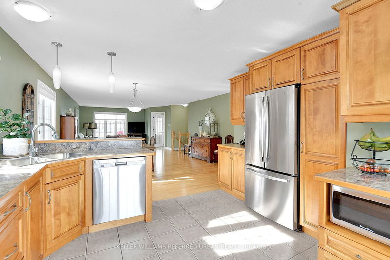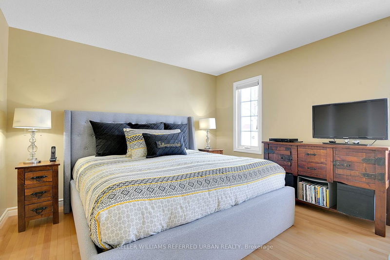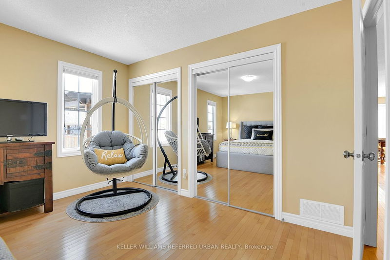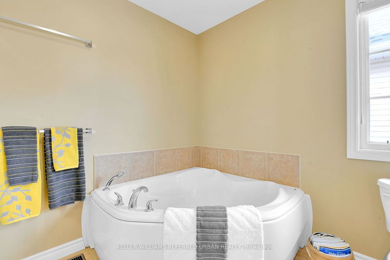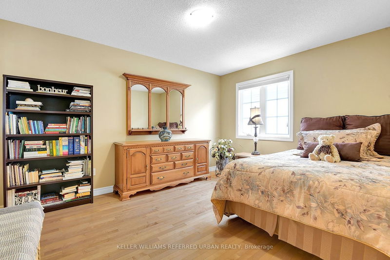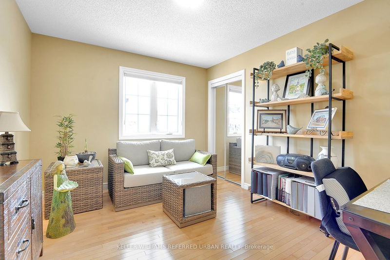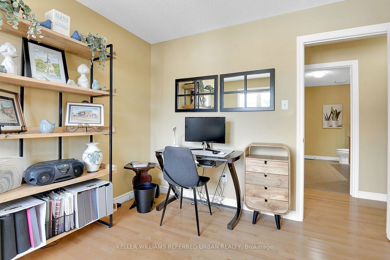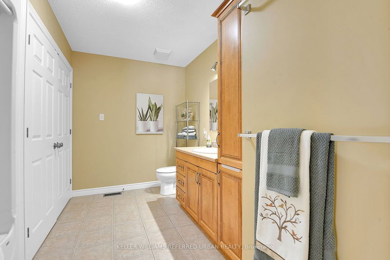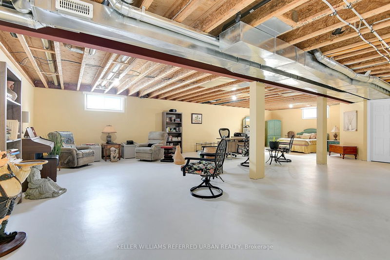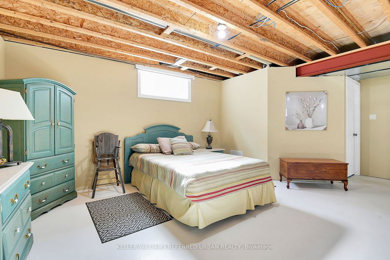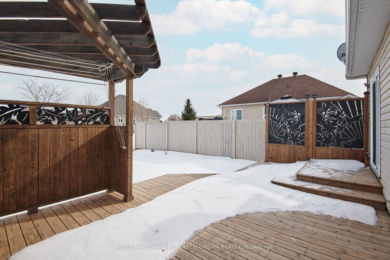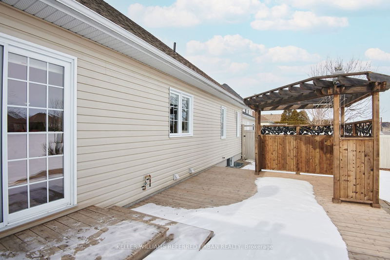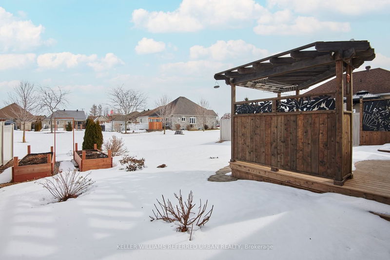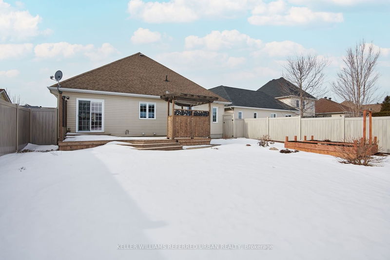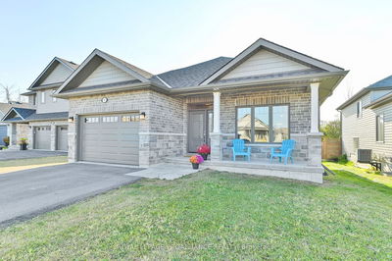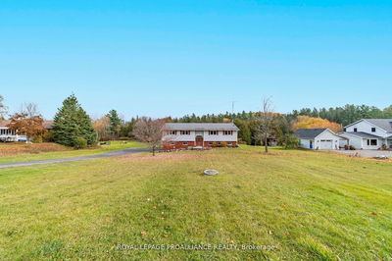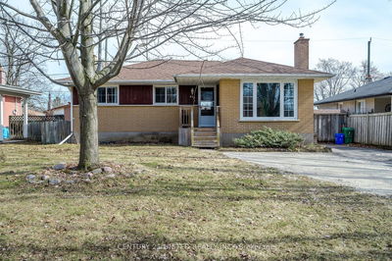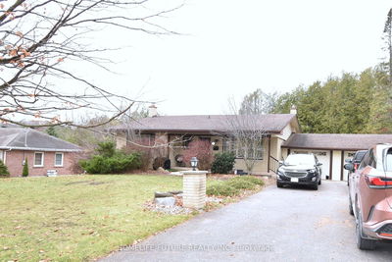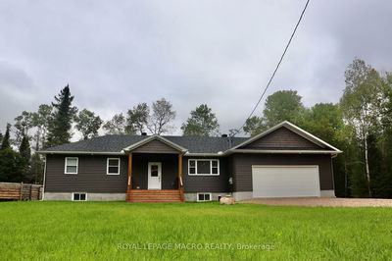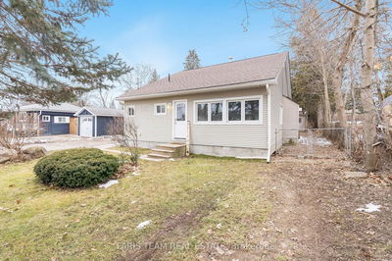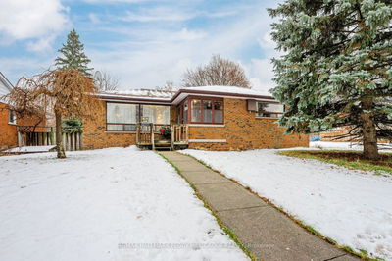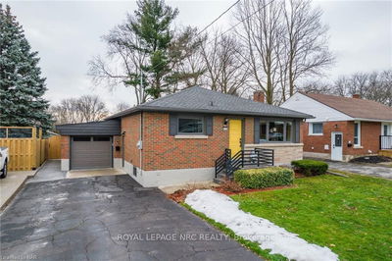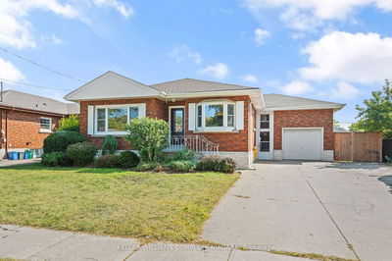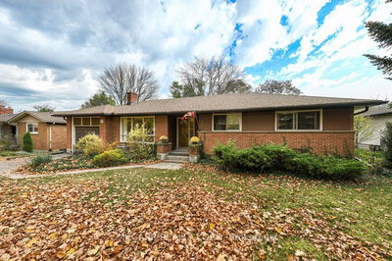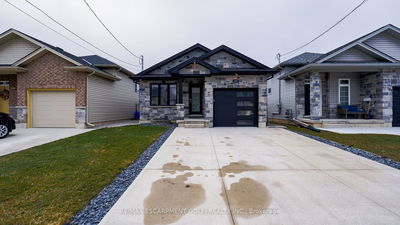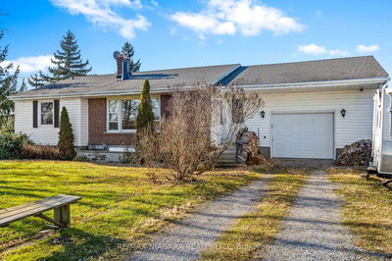Welcome to this beautiful, light-filled, open concept home, backing on to green space w/ no immediate rear neighbours! This impeccably maintained home is move in ready, featuring hardwood & ceramic floors throughout, windows for days, a kitchen walkout to a spacious deck with privacy walls, pergola & screens a primary suite w/ washroom and generous closets & two other generous bedrooms. Laundry is also a breeze, having it conveniently located on the main floor. Continuing down the solid wood staircase, the spacious basement provides for many options with electricity & drywall installed, a separate, large storage room & a rough in for additional washroom. Large windows & high ceilings provide for an additional 1400 sq. ft of comfortable living space, perfect for older children or an in-law suite. Three minutes to the 417 and 35 minutes to Ottawa & a stone's throw to Acadmie de la Seigneurie & close to 3 daycares. Very close to all amenities in town - restaurants, shopping.
Property Features
- Date Listed: Wednesday, February 21, 2024
- Virtual Tour: View Virtual Tour for 648 Place Des Epinettes
- City: Casselman
- Major Intersection: 417 And Principale St.
- Full Address: 648 Place Des Epinettes, Casselman, K0A 1M0, Ontario, Canada
- Living Room: Hardwood Floor
- Kitchen: Ceramic Floor
- Listing Brokerage: Keller Williams Referred Urban Realty - Disclaimer: The information contained in this listing has not been verified by Keller Williams Referred Urban Realty and should be verified by the buyer.



