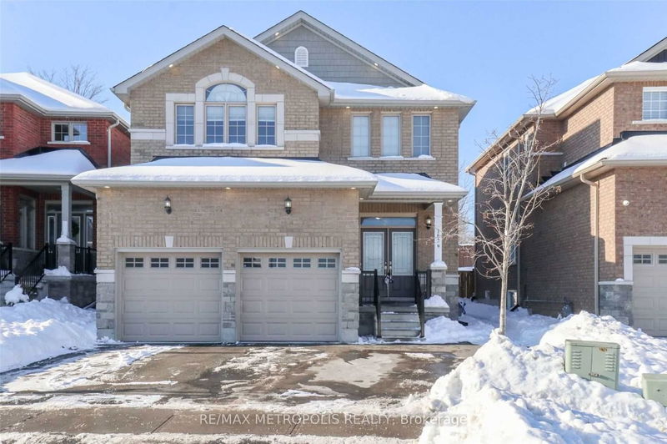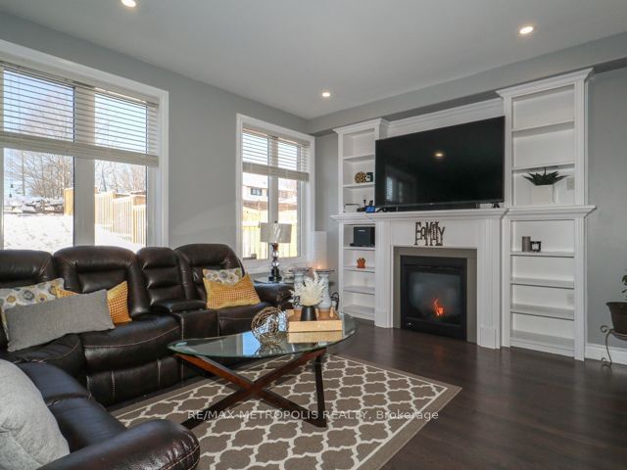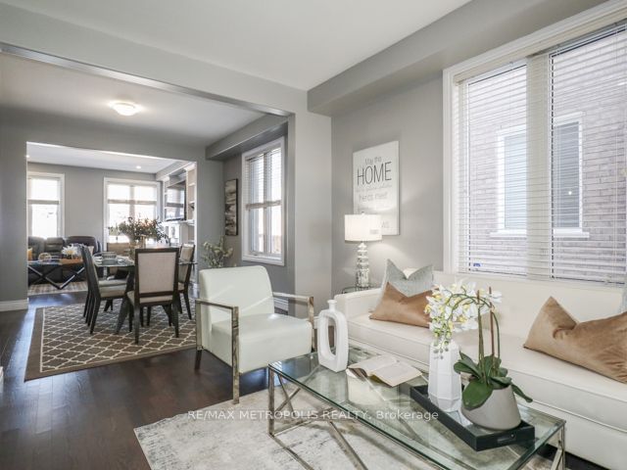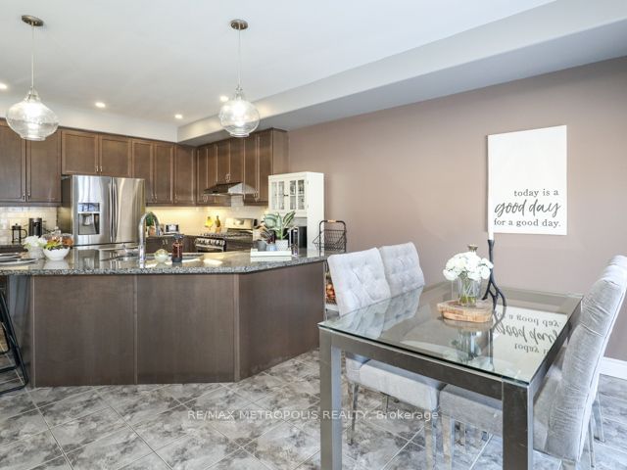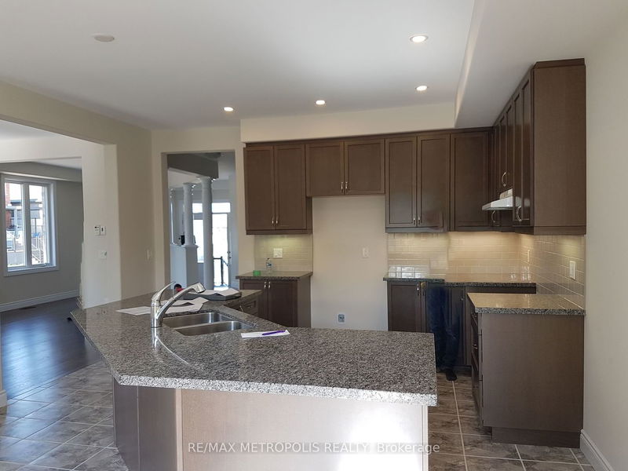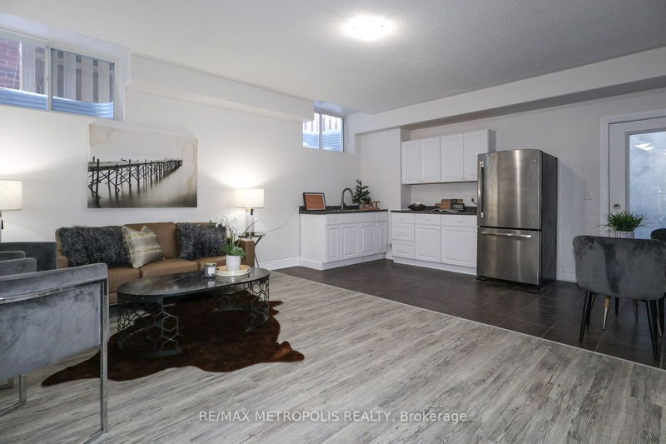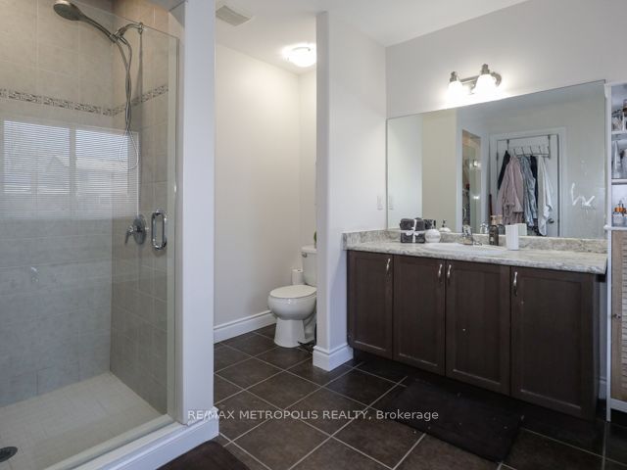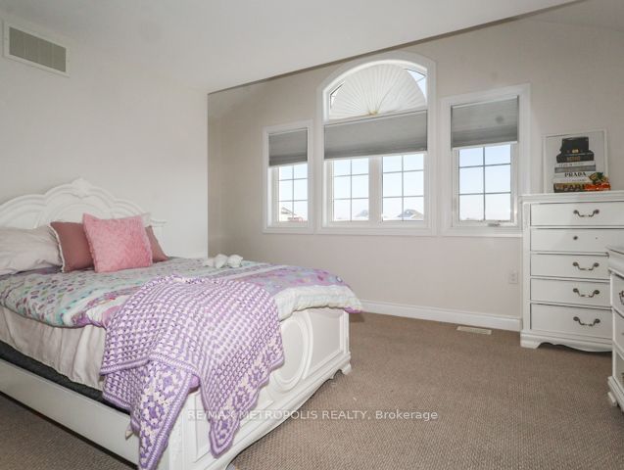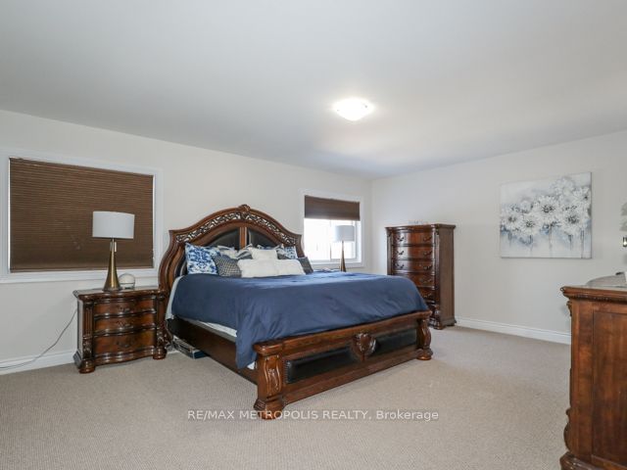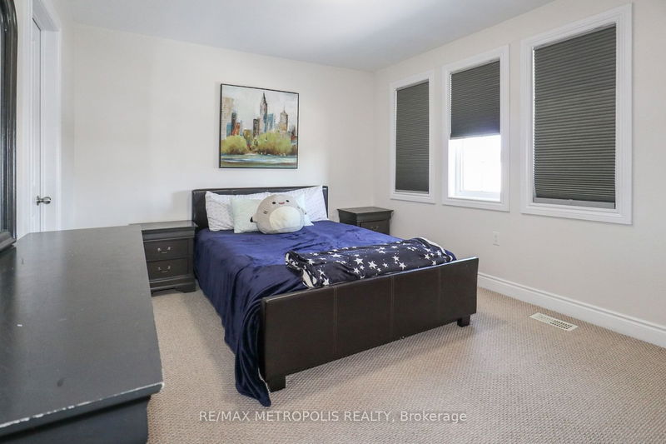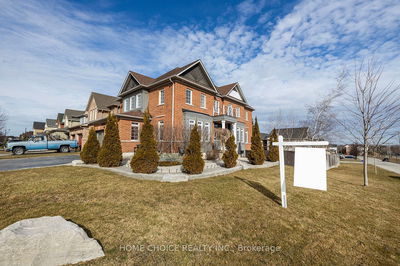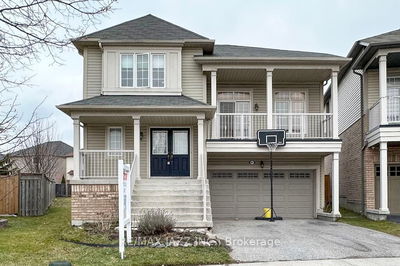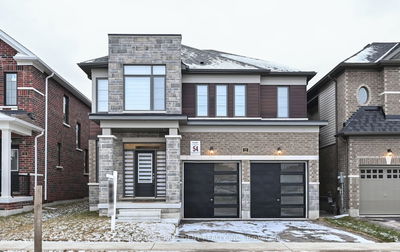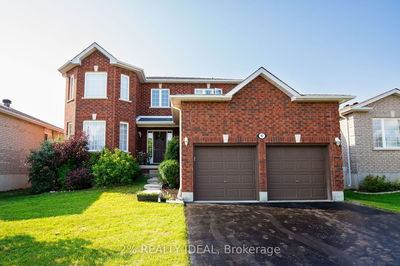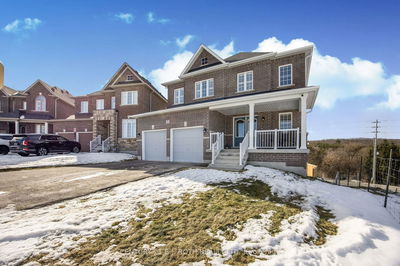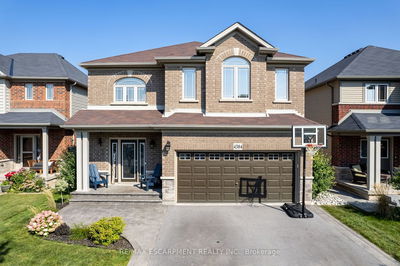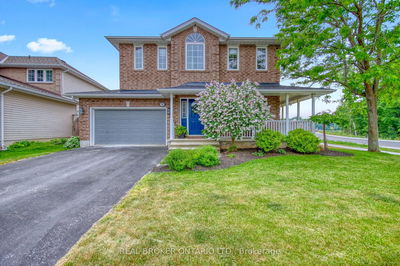Immaculate executive 2 storey home with 4 bedrooms, 3 baths on upper level & 2 bedrooms, 1 bath on lower level. Located in highly sought after Peterborough Neighbourhood. Elegant 10' high ceilings, beautiful spiral staircase, open concept living room, family room w/fireplace, eat-in kitchen with S/S appliances, granite counter & walk out to huge back yard, entrance into house from 2 car garage. 2nd level features 4 spacious bedrooms, 2-4 pc baths, master bedroom has 4 pc ensuite with soaker tub, laundry. Lower level has separate entrance for in-law suite and rental potential. Easy access to 115 highway, close to restaurants, shops, schools, & Fleming College.
Property Features
- Date Listed: Friday, March 01, 2024
- City: Peterborough
- Neighborhood: Otonabee
- Major Intersection: Spillsbury Dr / Landsdowne St
- Full Address: 1629 Cahill Drive, Peterborough, K9K 2L8, Ontario, Canada
- Living Room: Main
- Kitchen: Main
- Listing Brokerage: Re/Max Metropolis Realty - Disclaimer: The information contained in this listing has not been verified by Re/Max Metropolis Realty and should be verified by the buyer.

