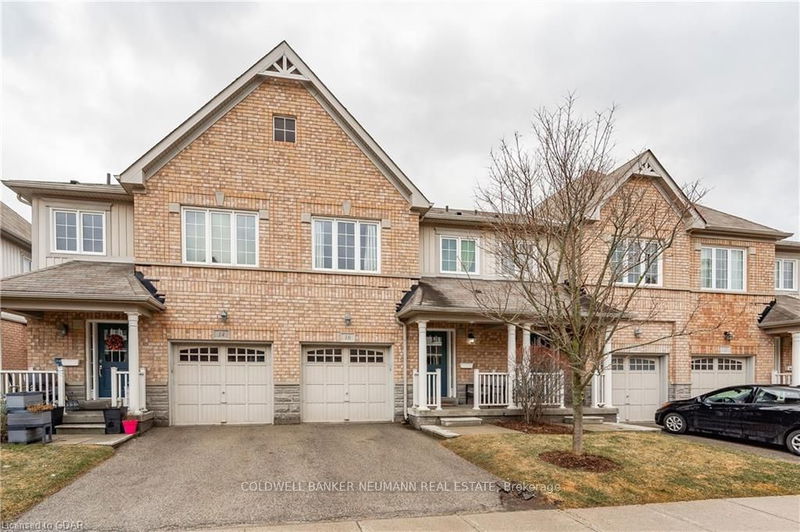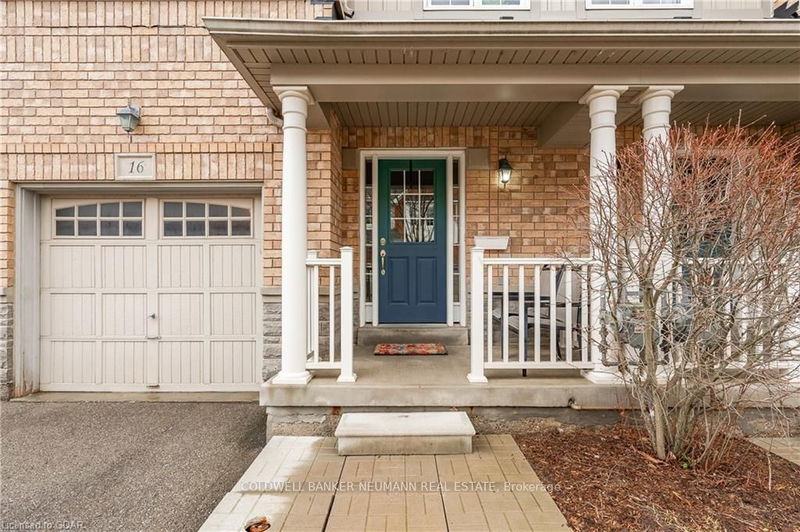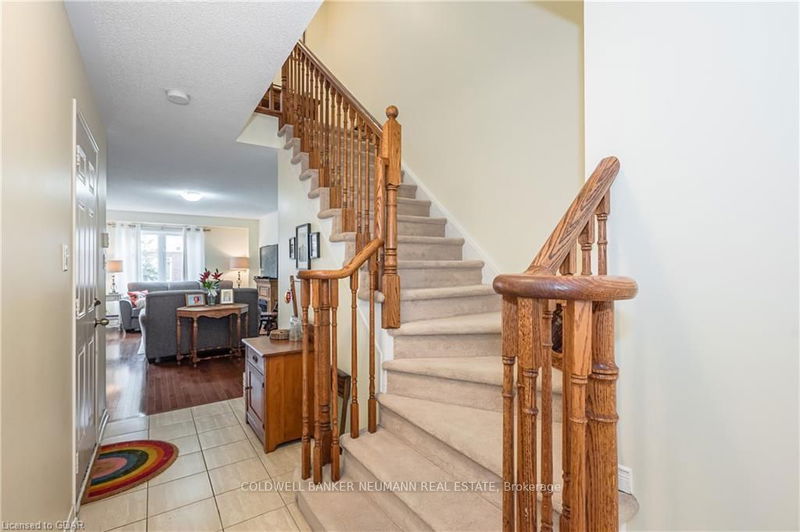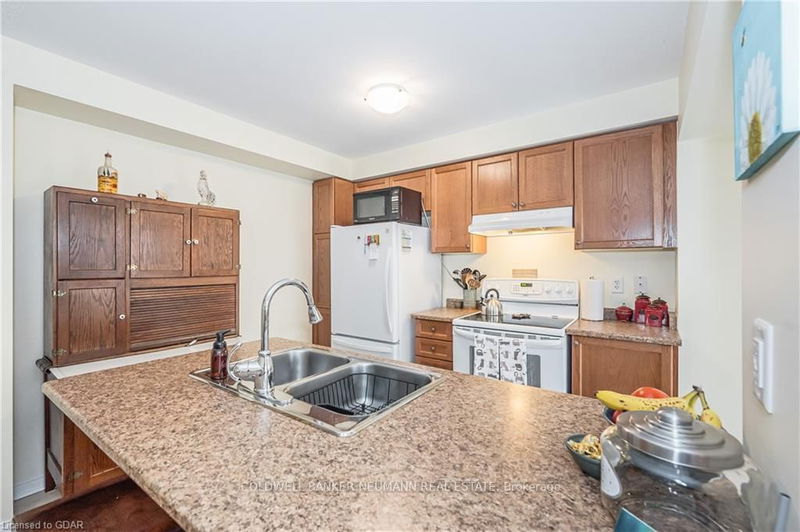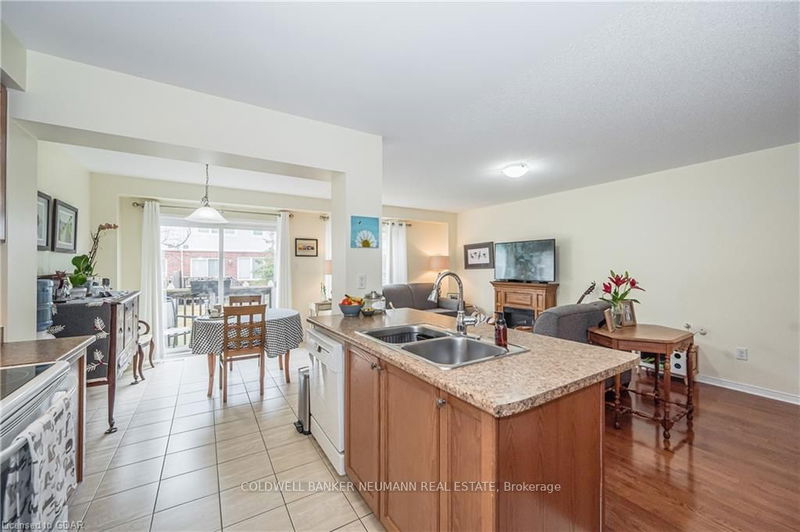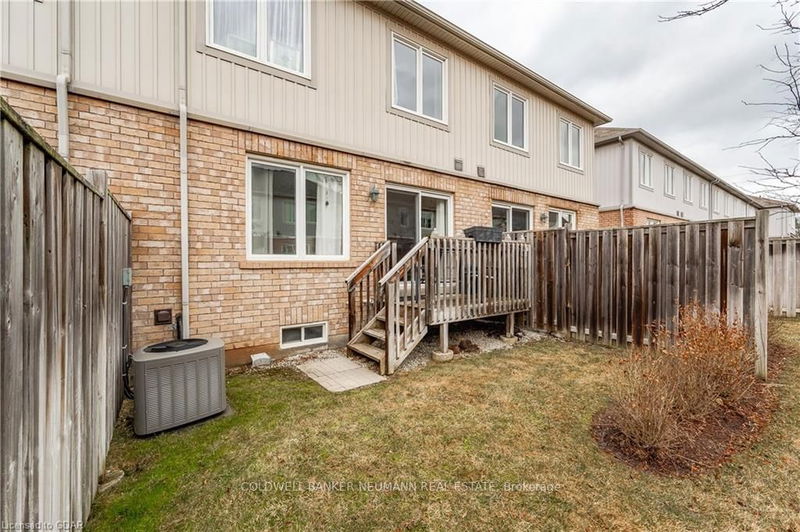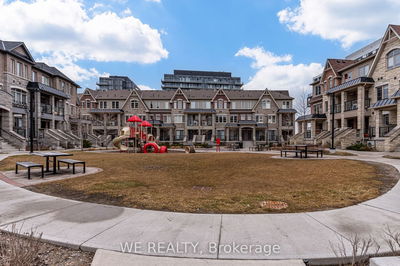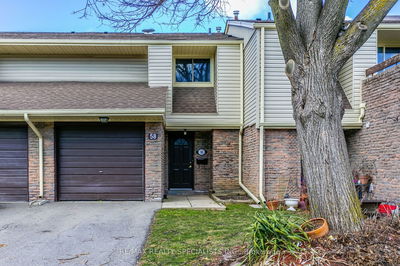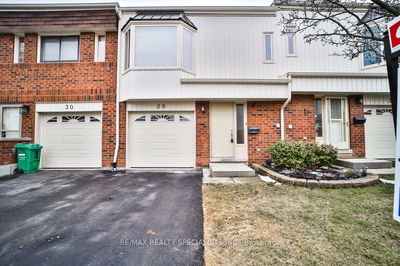Get spoiled in this oversized 1524 sqft townhome. Youll love the bright open concept main floor great for entertaining with tile and hardwood flooring. The spacious primary bedroom features a full 4pc ensuite and walk in closet. Two other upper bedrooms share the main bath. BBQ will be a delight on the deck off of the dining room. The basement is great for storage or future living space. All of this in a family friendly south end neighbourhood only minutes to the cities best amenities including Victoria Park Golf Course!
Property Features
- Date Listed: Thursday, February 29, 2024
- Virtual Tour: View Virtual Tour for 16-1035 Victoria Road S
- City: Guelph
- Neighborhood: Guelph South
- Full Address: 16-1035 Victoria Road S, Guelph, N1L 1B3, Ontario, Canada
- Living Room: Main
- Kitchen: Main
- Listing Brokerage: Coldwell Banker Neumann Real Estate - Disclaimer: The information contained in this listing has not been verified by Coldwell Banker Neumann Real Estate and should be verified by the buyer.

