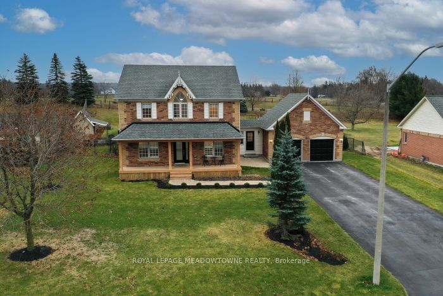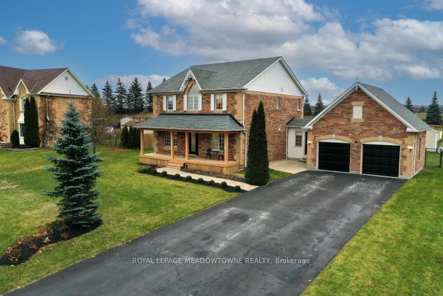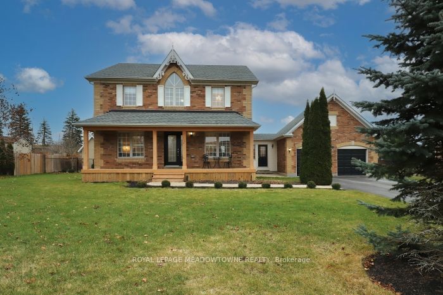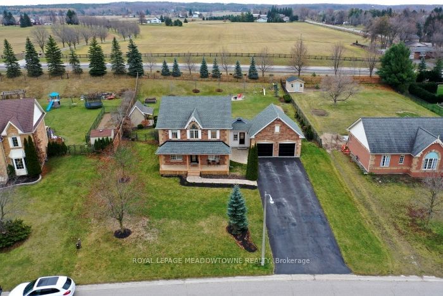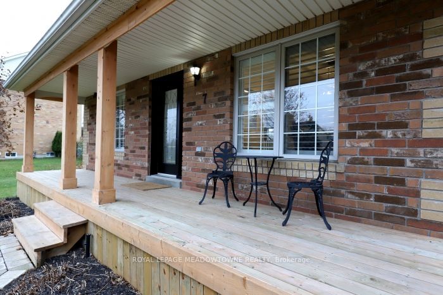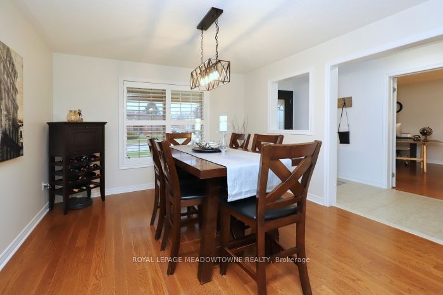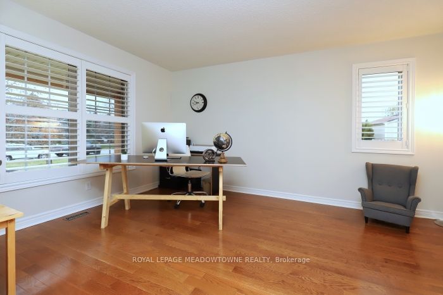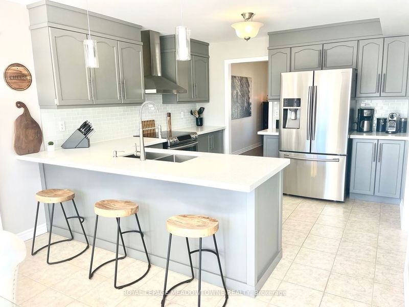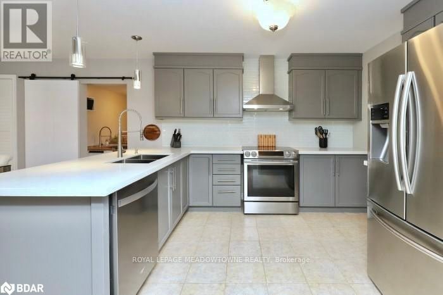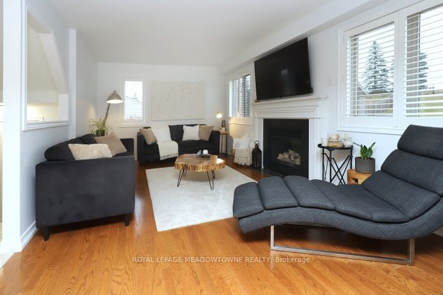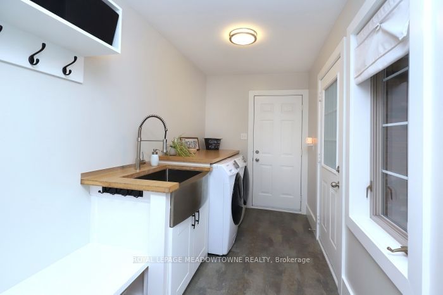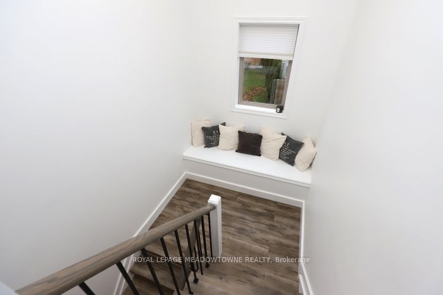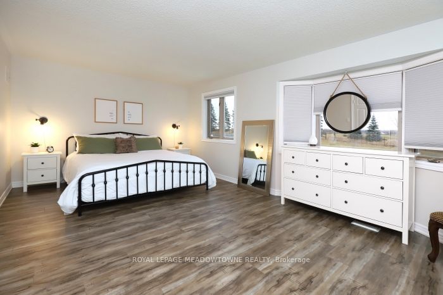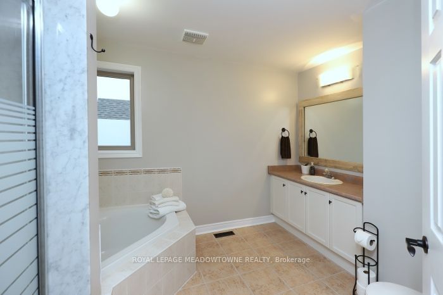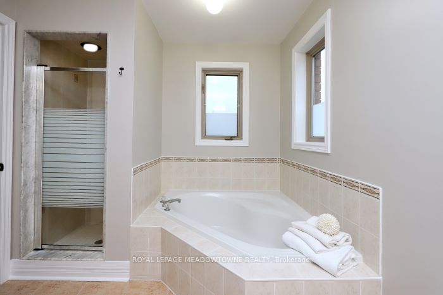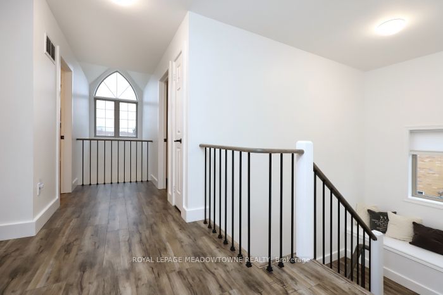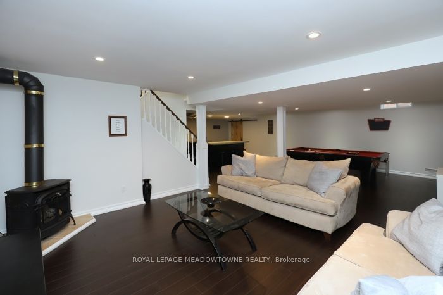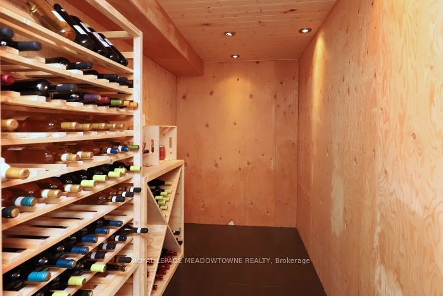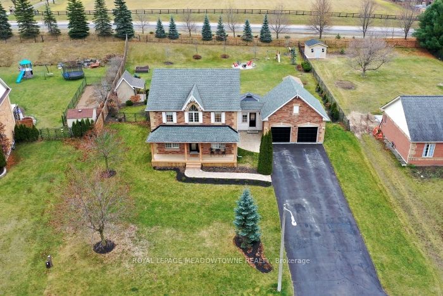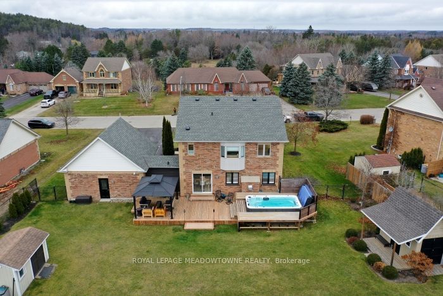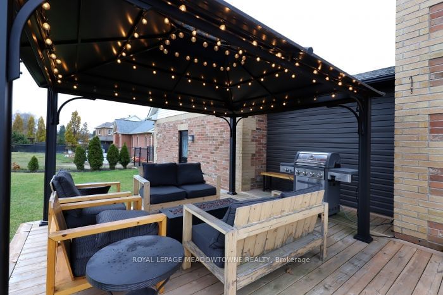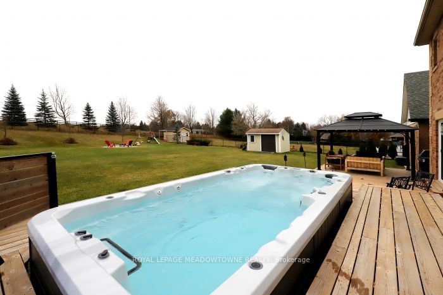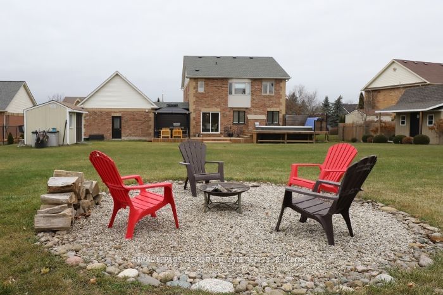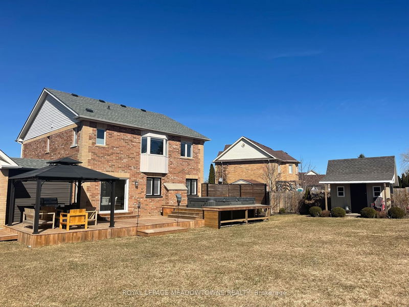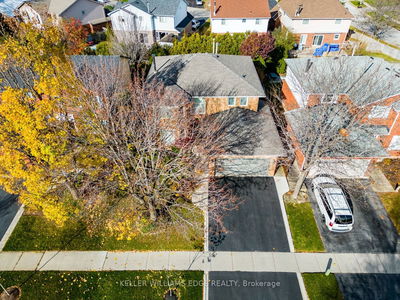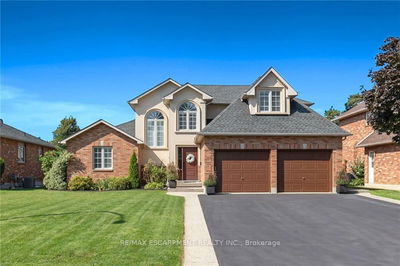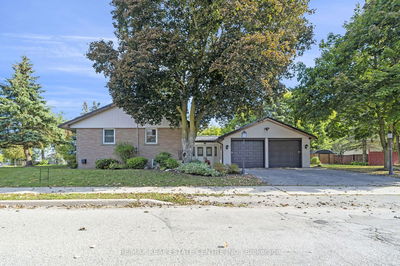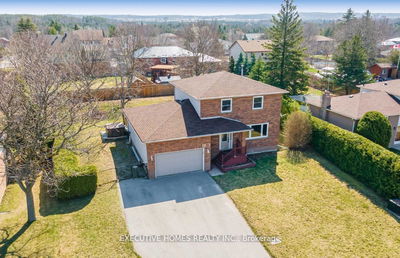The curb appeal of this home couldn't be any sweeter, and the inside of the home will blow you away. Renovated and finished beautifully inside and out, this home has it all including warm touches like barn doors, California shutters, a farmhouse sink in laundry room, a built in bar & wine cellar in the basement & so many more! It sits on .56 of an acre on one of the best streets in the Town of Erin. The Sellers have lovingly cared for every room in this home to PERFECTION. If you like to entertain outside, you will LOVE the outdoor 15 ft Swim Spa pool and cozy patio with gazebo & gas hook up in the backyard. The HEATED & INSULATED garage is oversized and includes a small workshop. Sounding perfect? It REALLY is, you must see it!
Property Features
- Date Listed: Wednesday, March 06, 2024
- City: Erin
- Neighborhood: Erin
- Major Intersection: Mccullogh Drive & 9 Line
- Full Address: 7 Mccullogh Drive, Erin, N0B 1T0, Ontario, Canada
- Family Room: Hardwood Floor, Fireplace, California Shutters
- Kitchen: Ceramic Floor, Breakfast Bar, W/O To Deck
- Listing Brokerage: Royal Lepage Meadowtowne Realty - Disclaimer: The information contained in this listing has not been verified by Royal Lepage Meadowtowne Realty and should be verified by the buyer.

