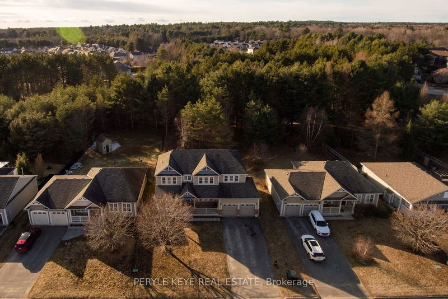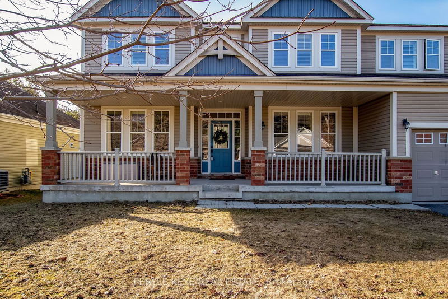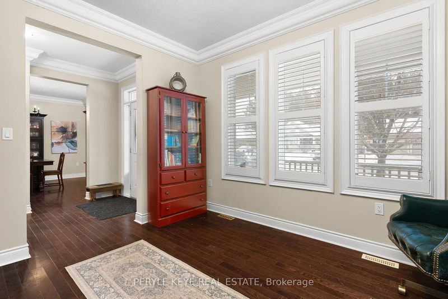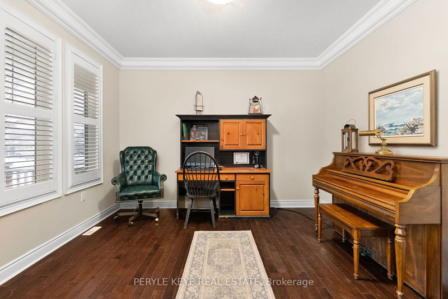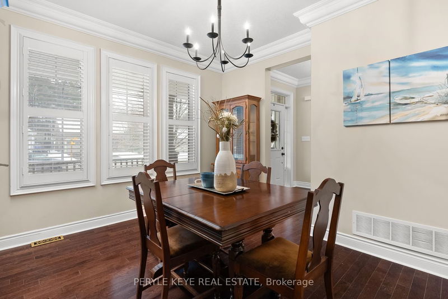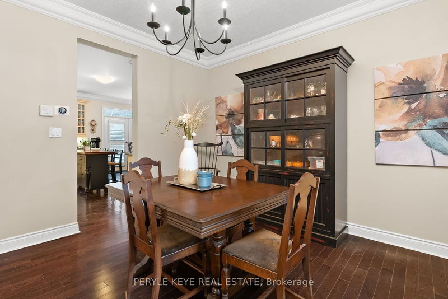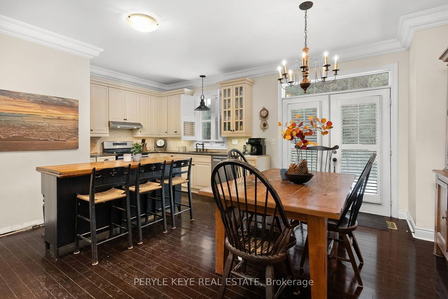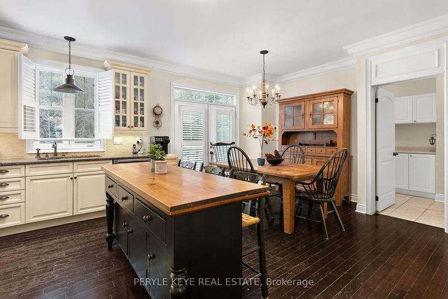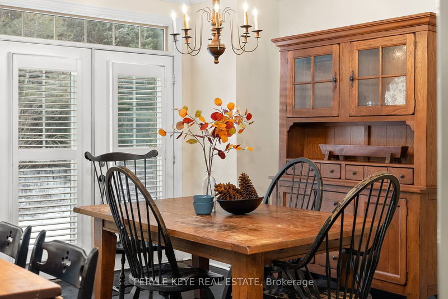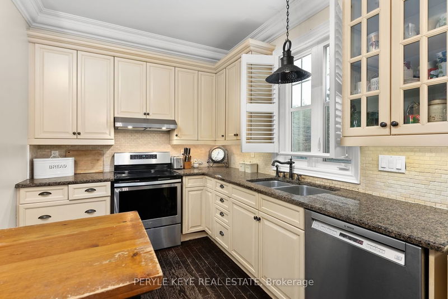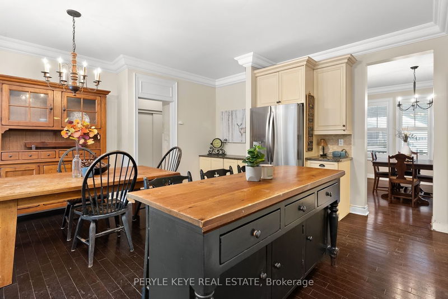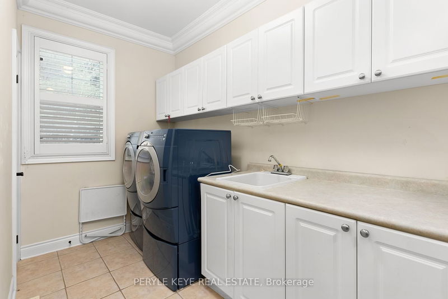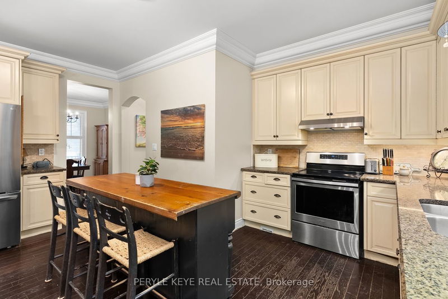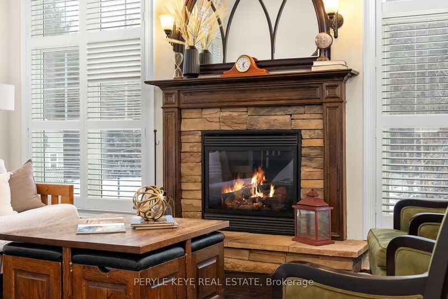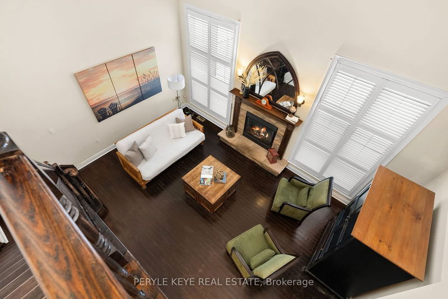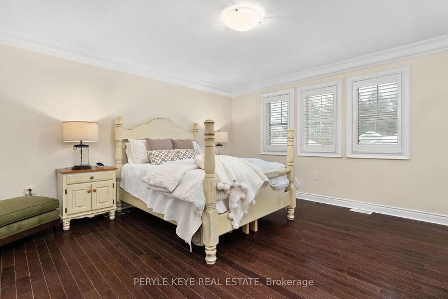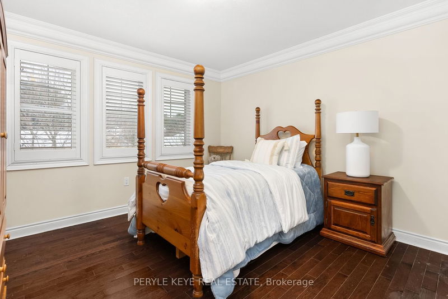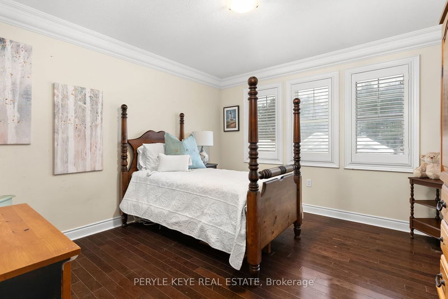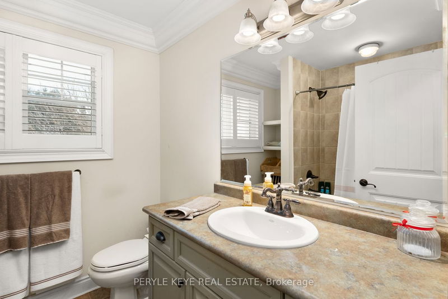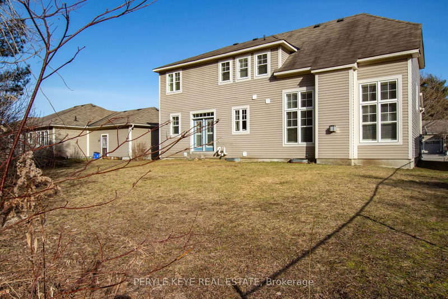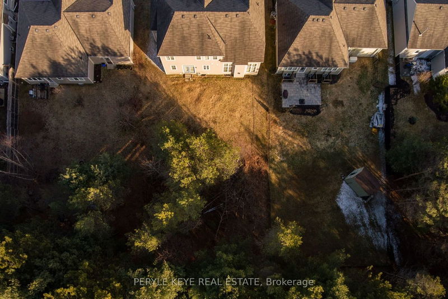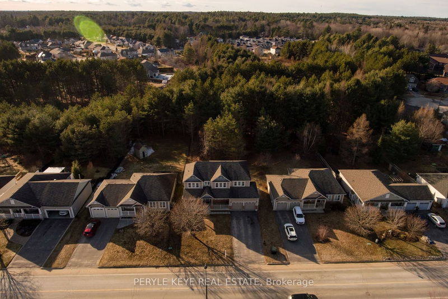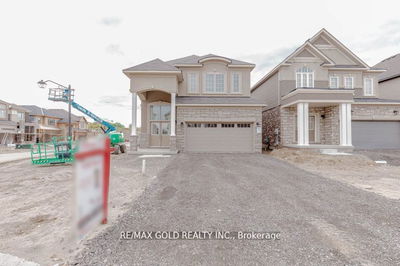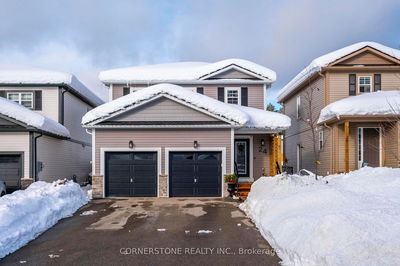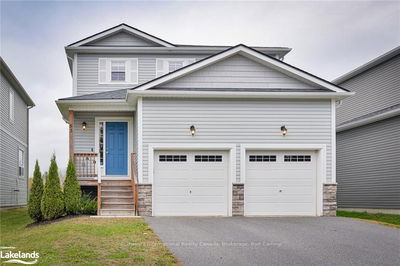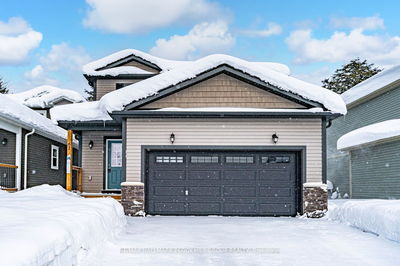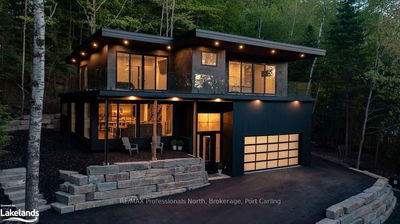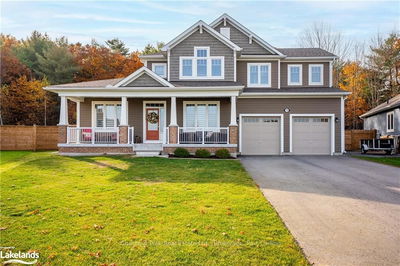Incredible Value! Quick closing available! Beautifully appointed 4 bed, 3 bath Home in the heart of Bracebridge within a min walk to the Bracebridge Sports Plex, making it easy to stay active and connected to the community. The heart of downtown Bracebridge is a heartbeat away, offering a charming & vibrant atmosphere filled w/ shops, dining, & cultural delights. This residence is a canvas for dreams & offers tons of potential. The semi-open concept floor plan seamlessly connects a gorgeous & well appointed kitchen w/ a spacious dining area leading out to the beautiful backyard w/ mature trees as your serene & picturesque backdrop. The living room is a masterpiece with gas fireplace, vaulted ceilings and extended windows. Lofty 9-foot ceilings grace the entirety of the main level. This floor also provides a formal dining room, dedicated office/multi-purpose space, 2PC powder room and laundry/mudroom conveniently placed off the kitchen with access to the double car garage.
Property Features
- Date Listed: Friday, March 08, 2024
- City: Bracebridge
- Major Intersection: Manitoba Street
- Full Address: 67 Clearbrook Trail, Bracebridge, P1L 0A3, Ontario, Canada
- Living Room: Main
- Family Room: Main
- Kitchen: Main
- Listing Brokerage: Peryle Keye Real Estate - Disclaimer: The information contained in this listing has not been verified by Peryle Keye Real Estate and should be verified by the buyer.



