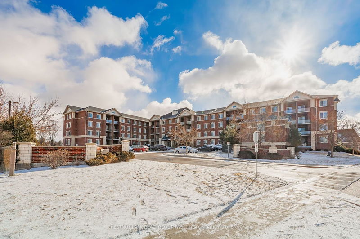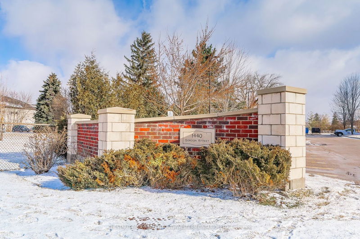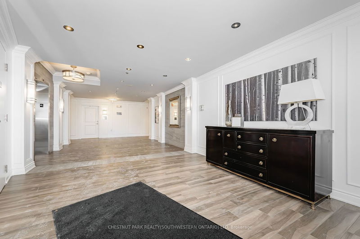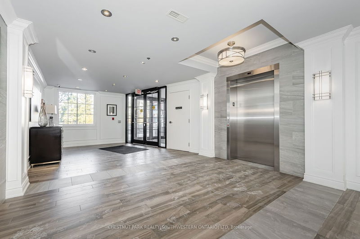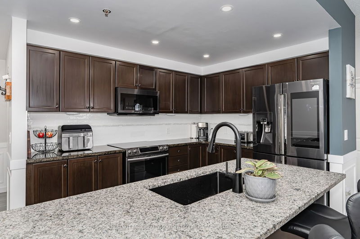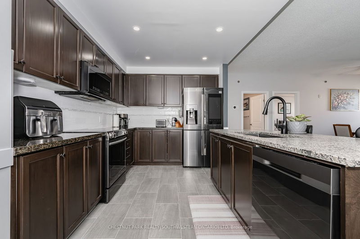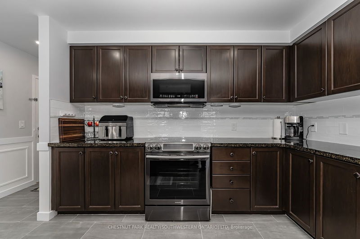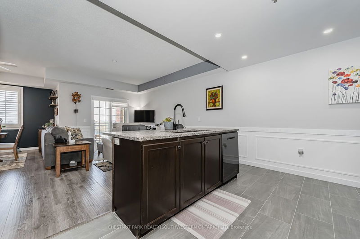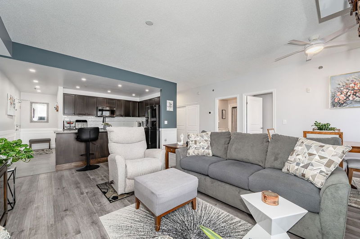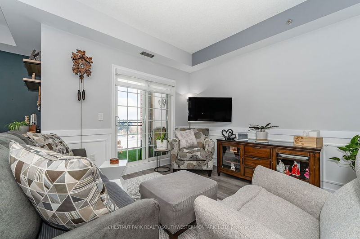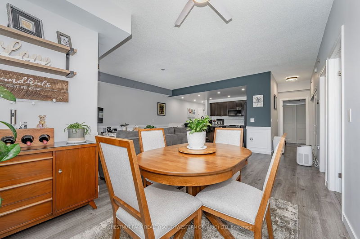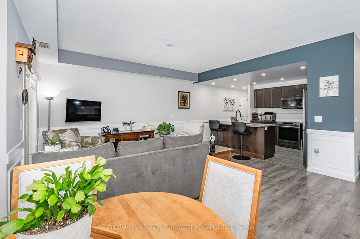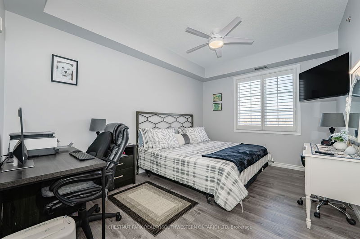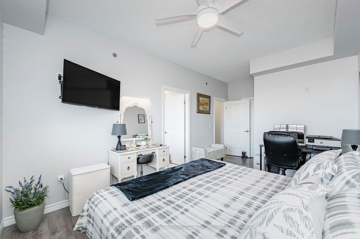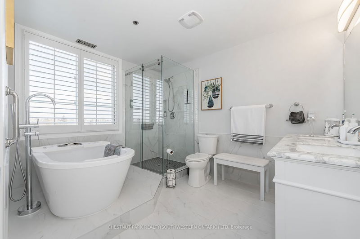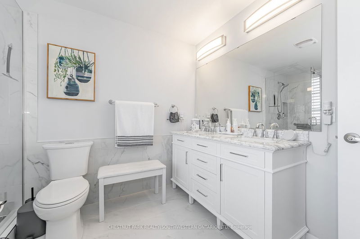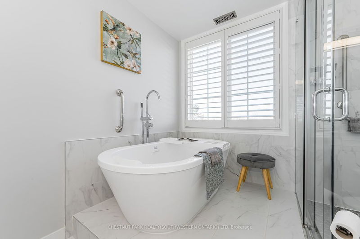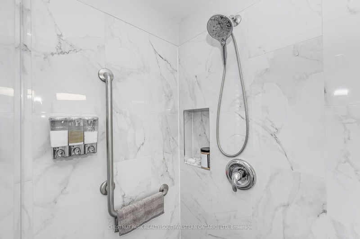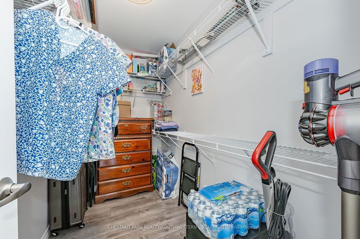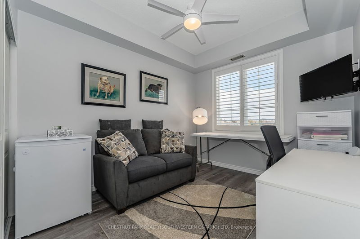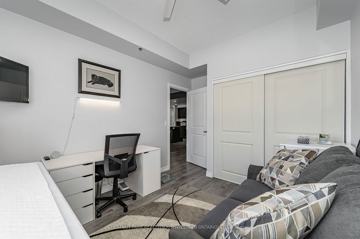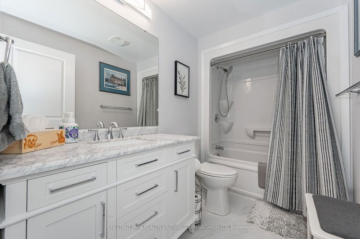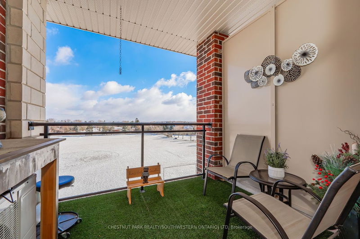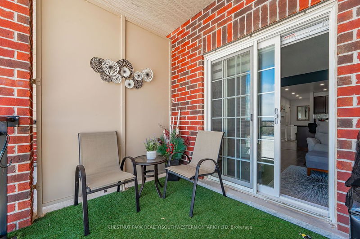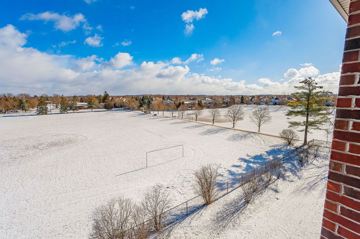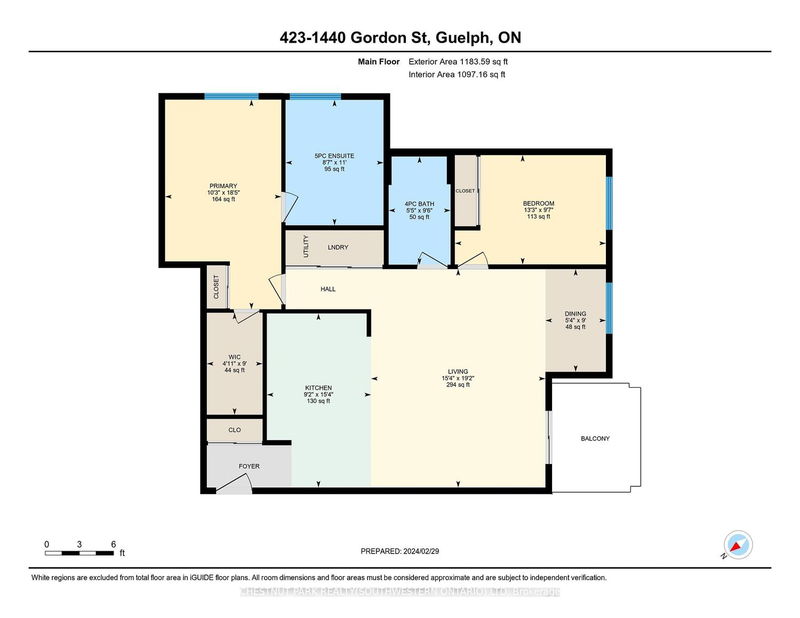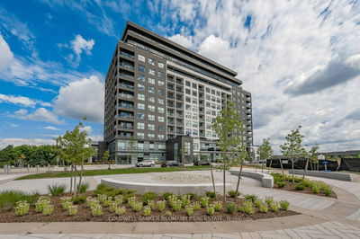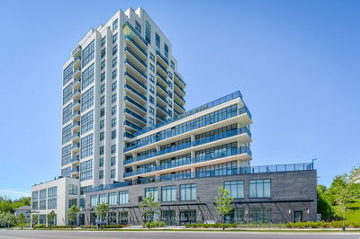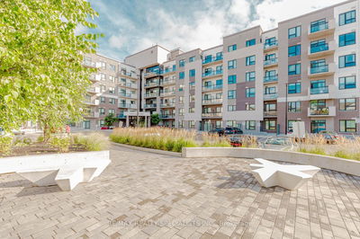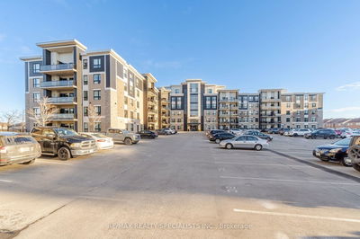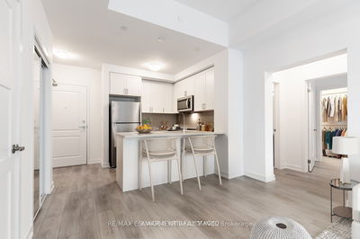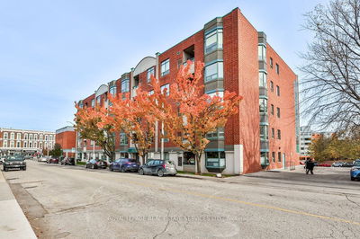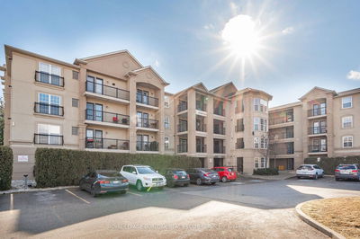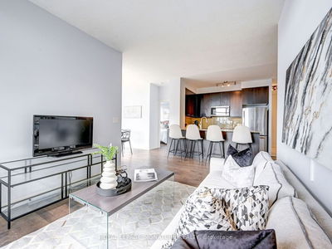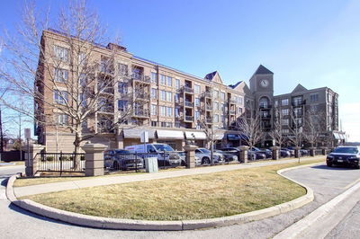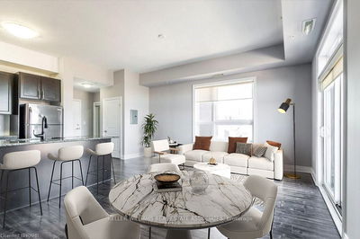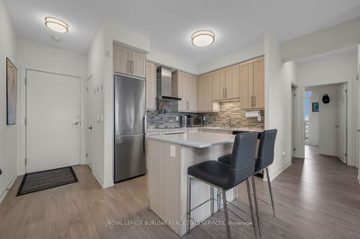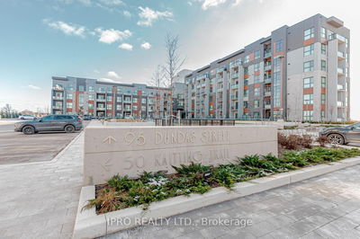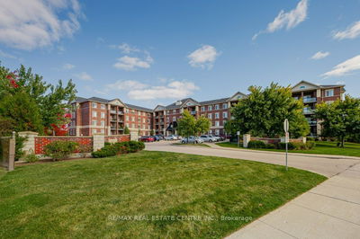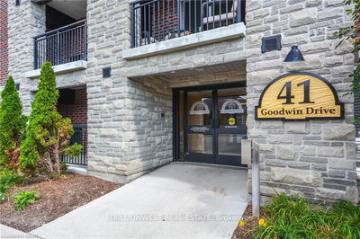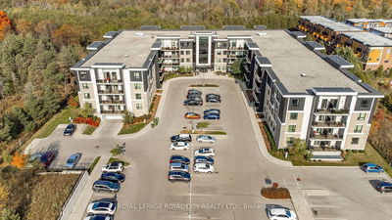Welcome to your new home in vibrant south end of Guelph! Conveniently located with easy Hwy access, this spacious unit is 1hr15 from Toronto, 30min from Kitchener/Waterloo. Located along University of Guelph bus loop and close to amenities like restaurants, shopping, schools, transit. Nearly 1200 sqft, 2 beds, 2 baths, freshly painted. Includes underground parking, storage locker located on same level. Open-concept with distinct living/dining areas, California shutters. Large kitchen with island, new countertops, sink, hardware. Balcony with motorized shades, park view. Primary bedroom with walk-in closet, renovated ensuite with large soaker tub, glass standing shower. Second bedroom, updated bathroom. In-suite laundry with upgraded amenities. Recent updates include flooring, baseboards, wainscotting, Nest thermostat, pot lights, ceiling fans. Prime location with modern amenities. Schedule your viewing today for the best of Guelph living!
Property Features
- Date Listed: Sunday, March 03, 2024
- Virtual Tour: View Virtual Tour for 423-1440 Gordon Street
- City: Guelph
- Neighborhood: Pine Ridge
- Full Address: 423-1440 Gordon Street, Guelph, N1L 1C8, Ontario, Canada
- Living Room: Main
- Kitchen: Main
- Listing Brokerage: Chestnut Park Realty(Southwestern Ontario) Ltd - Disclaimer: The information contained in this listing has not been verified by Chestnut Park Realty(Southwestern Ontario) Ltd and should be verified by the buyer.

