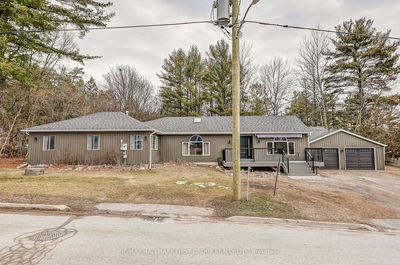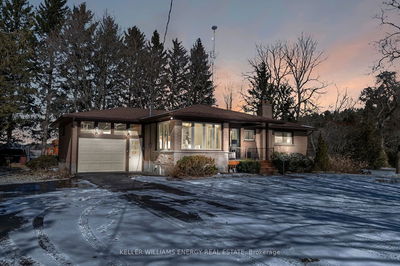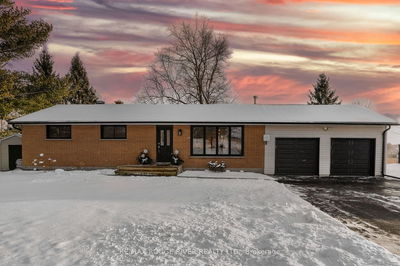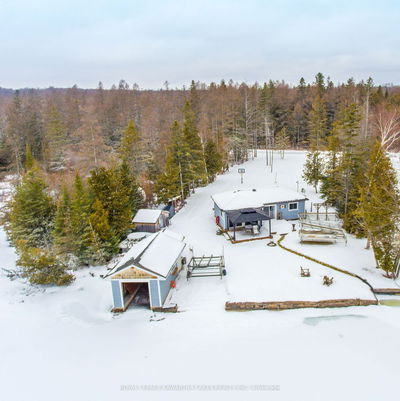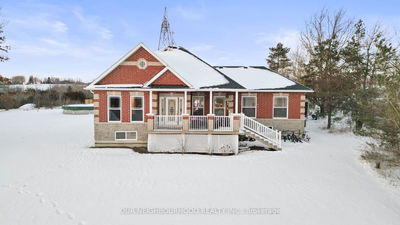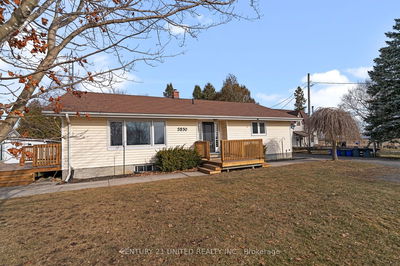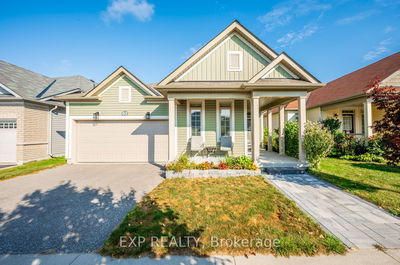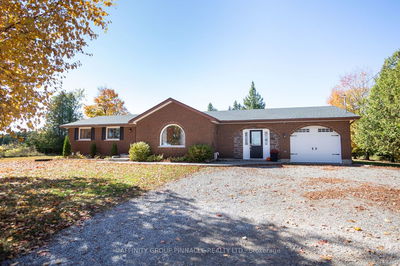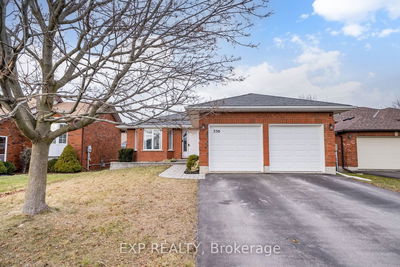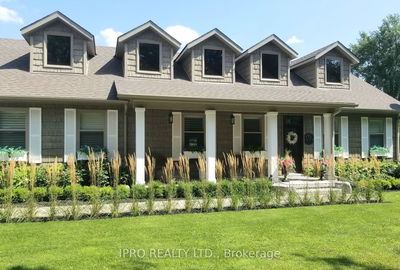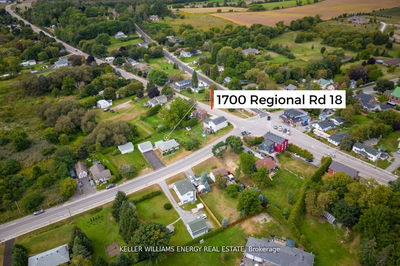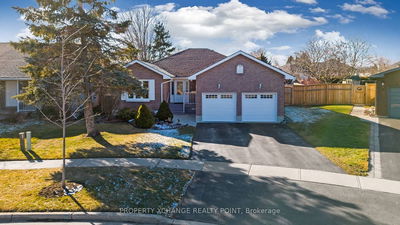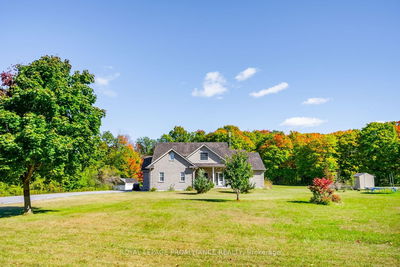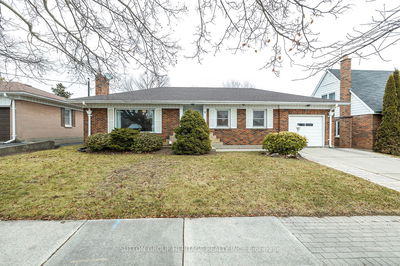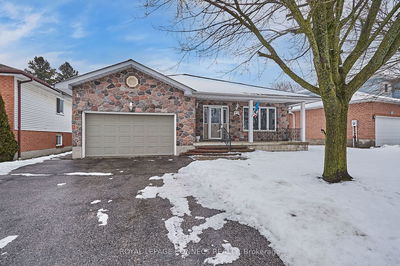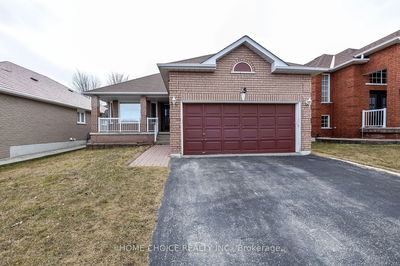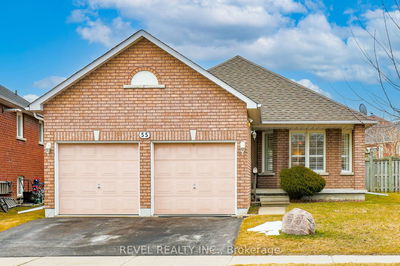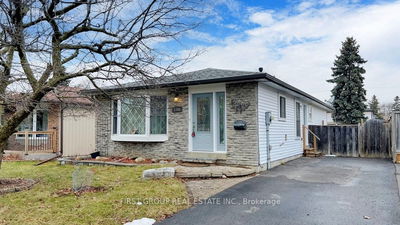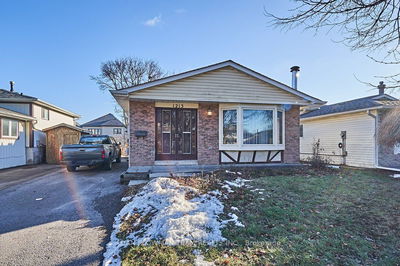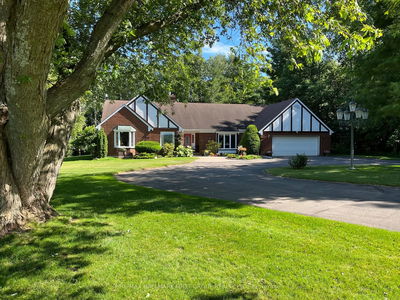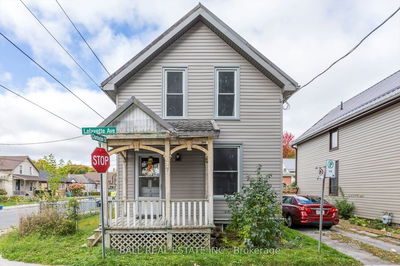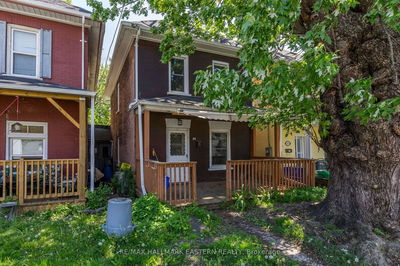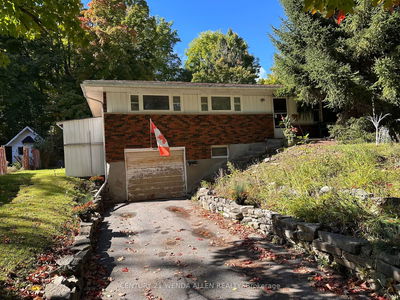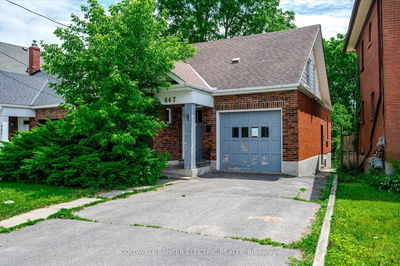Pride of ownership shows in this charming West End Brick Bungalow! This expansive home is tailor-made for multi-generational living. The bright walkout basement, designed with in-laws in mind, adorned with large above-grade windows, floods the space with natural light, creating a separate living area that feels nothing like a traditional basement. With 5 bedrooms and 3 bathrooms, this home offers ample space for the entire family to live comfortably. Nestled in a delightful neighbourhood, close to all the amenities Peterborough has to offer! Discover the ease and joy of multi-generational living in this inviting home. Book your showing today and witness first hand how this home effortlessly transforms into a haven for your entire family. Welcome to comfort, convenience, and a warm sense of home at 1056 Afton Road.
Property Features
- Date Listed: Monday, March 11, 2024
- Virtual Tour: View Virtual Tour for 1056 Afton Road
- City: Peterborough
- Neighborhood: Monaghan
- Major Intersection: Sherbrooke St & Whitefield
- Living Room: Bay Window
- Kitchen: Breakfast Area, Bay Window
- Family Room: Walk-Out
- Kitchen: Bsmt
- Listing Brokerage: Exit Realty Liftlock - Disclaimer: The information contained in this listing has not been verified by Exit Realty Liftlock and should be verified by the buyer.





































