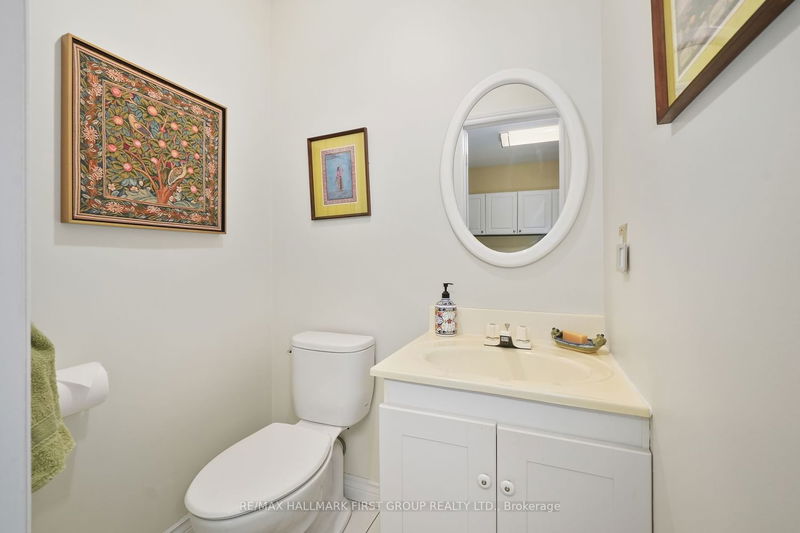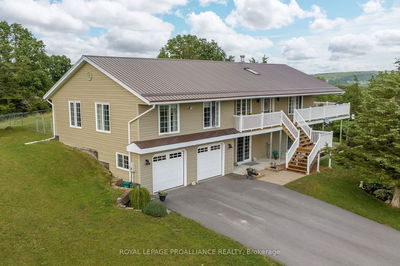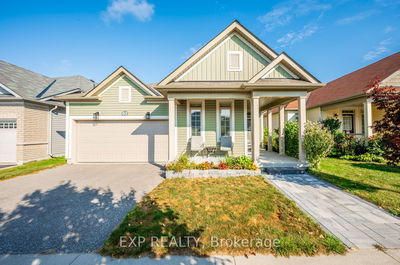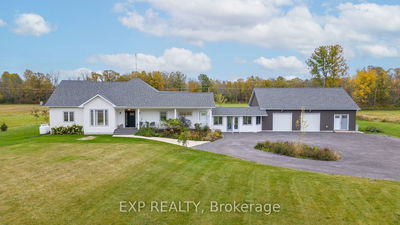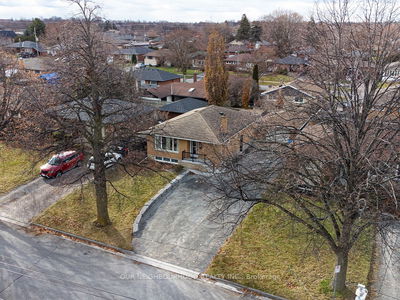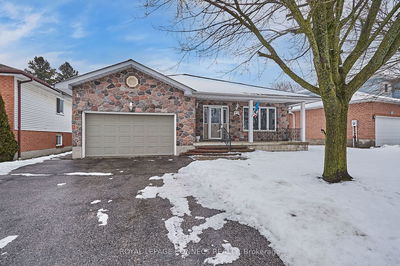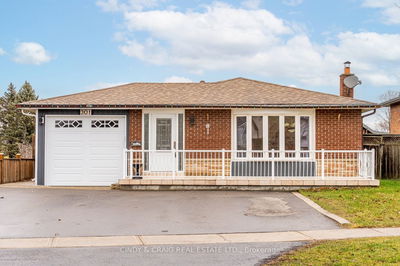Nestled on a private lot surrounded by meticulous landscaping, is a tranquil escape from the hustle & bustle of everyday life. The curb appeal is undeniable boasting an inviting interlocking patio in both the front & back. The living room is adorned with vaulted ceilings, propane fireplace & a convenient walkout to the deck. The dining room, perfect for large gatherings, seamlessly connects to the sun-soaked family room. The kitchen is a chef's delight, featuring an intimate eating area nestled into a window nook with breathtaking views. Abundant cupboard & counter space, built-in appliances & recessed lighting make this kitchen both functional & aesthetically pleasing. The M/F primary suite offers a wall of windows that invite the outdoors in, crown moulding, a walk-in closet, & an ensuite bathroom. 2 additional bed/s, full bath, convenient laundry room & half bath complete the living space. Downstairs a versatile rec room, bedroom, office, cold room, & ample storage space.
Property Features
- Date Listed: Tuesday, January 23, 2024
- Virtual Tour: View Virtual Tour for 651 Whites Road
- City: Brighton
- Neighborhood: Rural Brighton
- Full Address: 651 Whites Road, Brighton, K0K 1H0, Ontario, Canada
- Living Room: Main
- Kitchen: Main
- Listing Brokerage: Re/Max Hallmark First Group Realty Ltd. - Disclaimer: The information contained in this listing has not been verified by Re/Max Hallmark First Group Realty Ltd. and should be verified by the buyer.


















