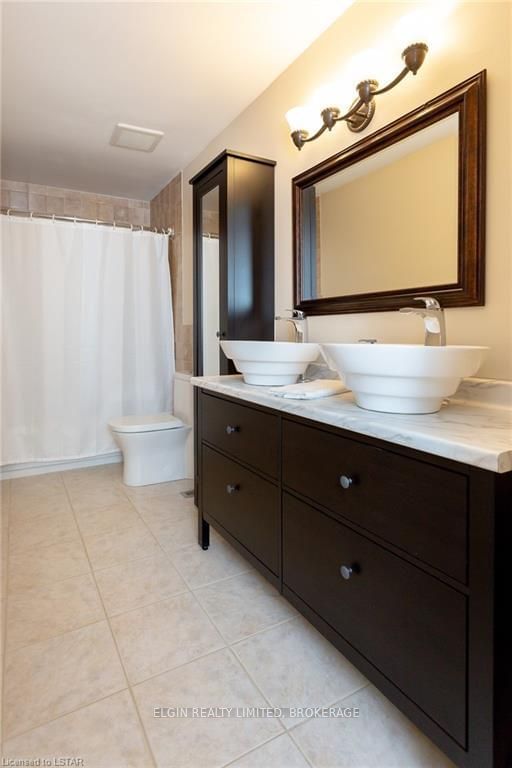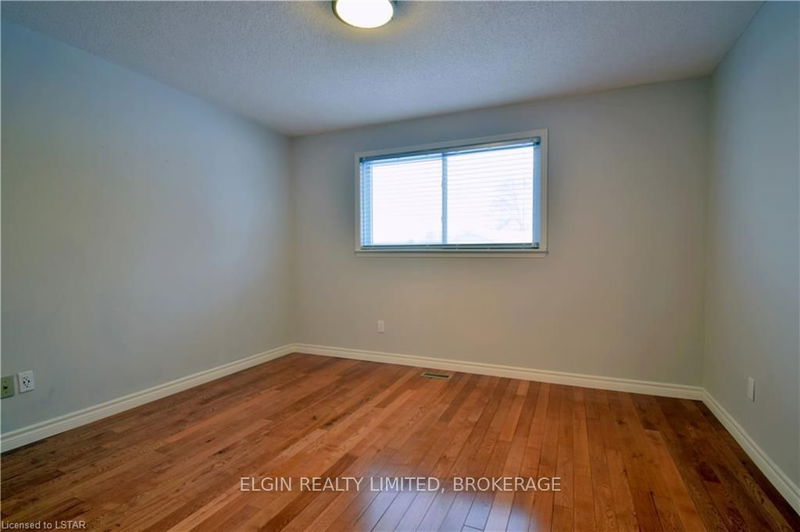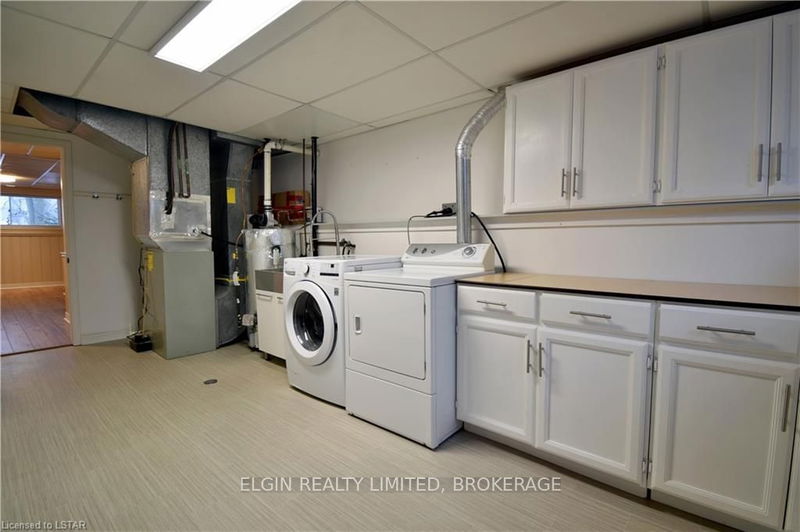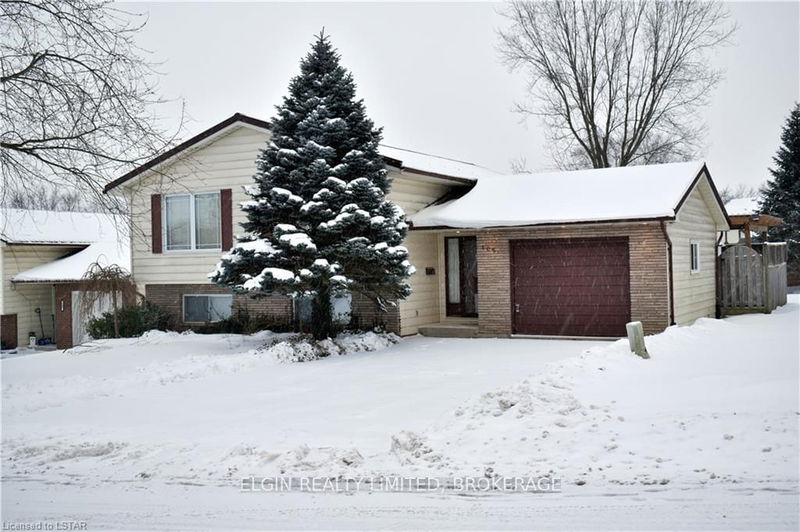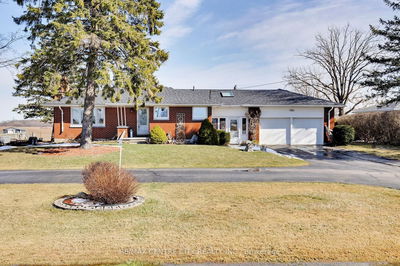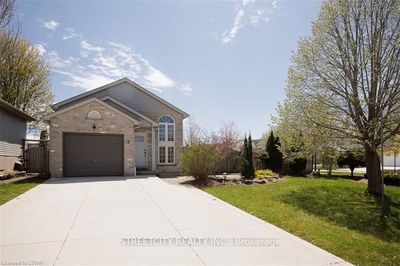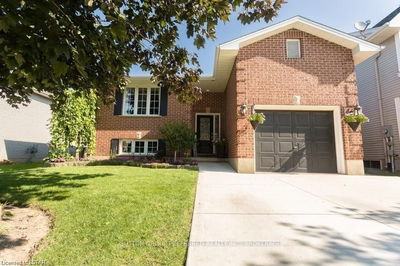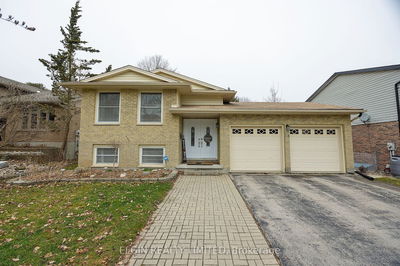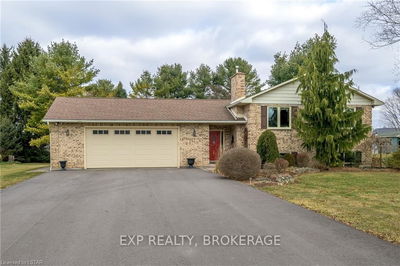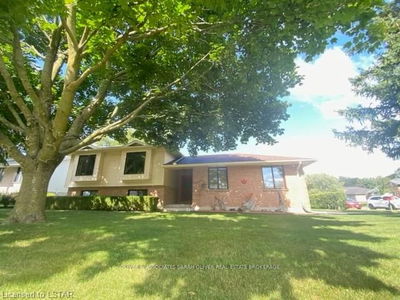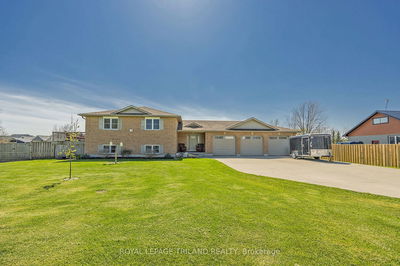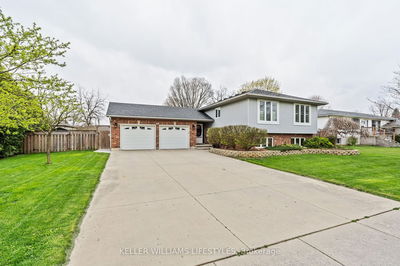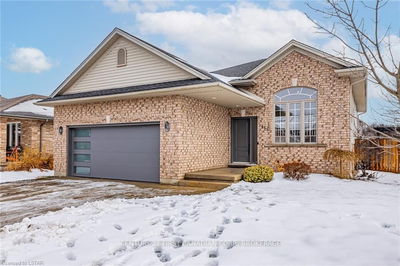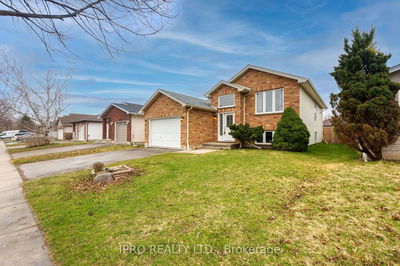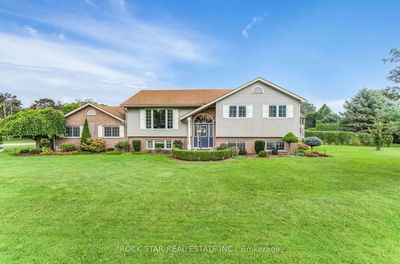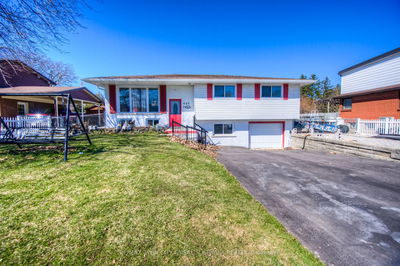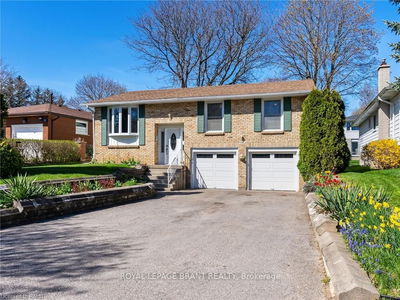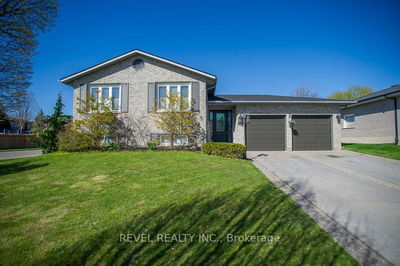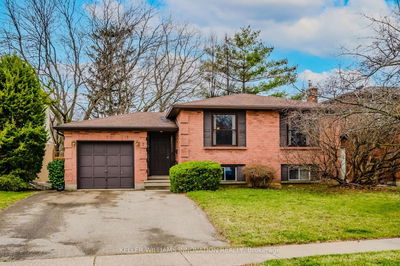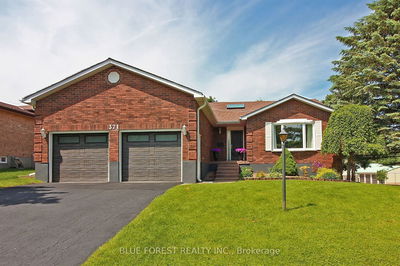This is a spacious 3+1 bedroom house in the friendly Belmont neighborhood with parking for 5 vehicles including a single garage. The house features a large yard with a welcoming back deck and pergola, a generous foyer with access to the garage, back yard, and deck. The house is a raised ranch style with bright windows throughout, a large living room that opens to an updated kitchen and dining area, solid countertops, and rich cabinets. The appliances are included in the purchase. The house has 3 bedrooms and an updated main bath on the main floor, and the primary bedroom has a 3-piece bathroom. The lower level offers additional space including a large family room with a wood stove, a 2-piece bathroom, a bright bedroom, a den or workout space, and a laundry room. The house is move-in ready.
Property Features
- Date Listed: Tuesday, January 23, 2024
- City: Central Elgin
- Neighborhood: Belmont
- Major Intersection: from union st turn south
- Kitchen: Main
- Living Room: Main
- Family Room: Lower
- Listing Brokerage: Elgin Realty Limited, Brokerage - Disclaimer: The information contained in this listing has not been verified by Elgin Realty Limited, Brokerage and should be verified by the buyer.











