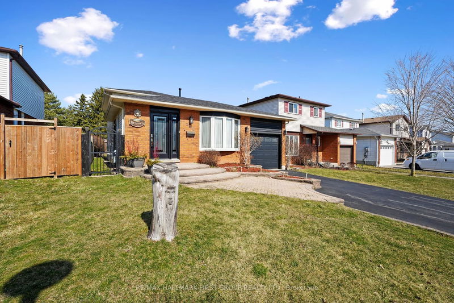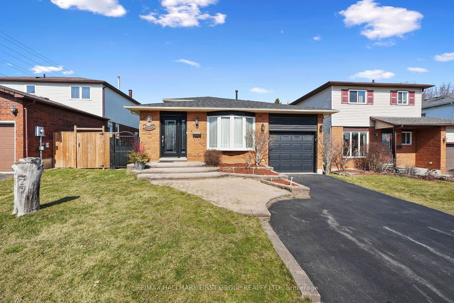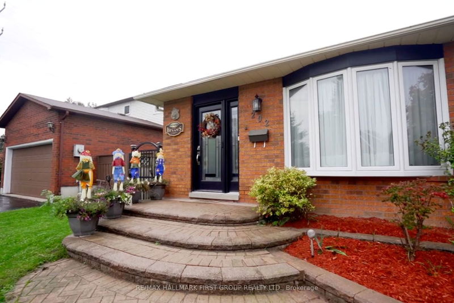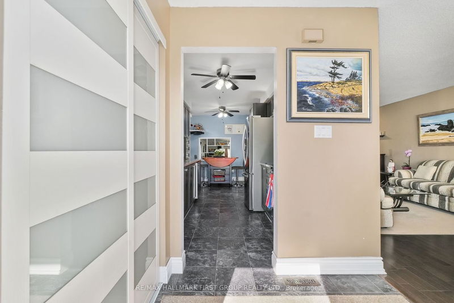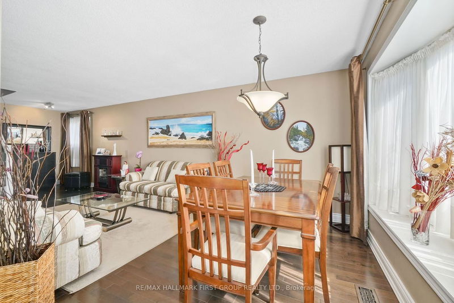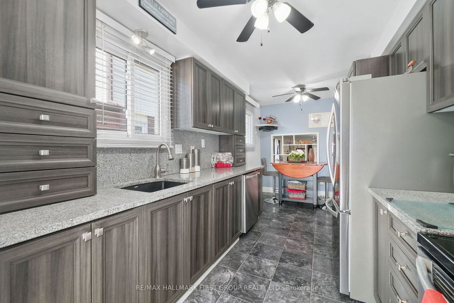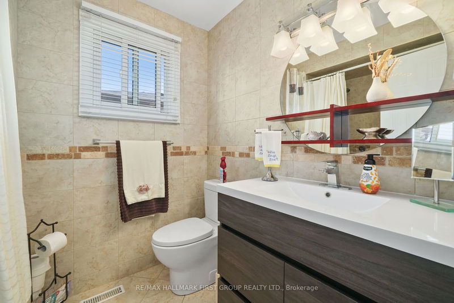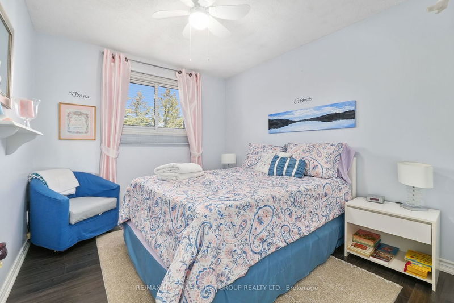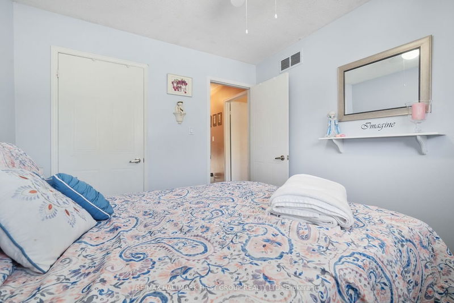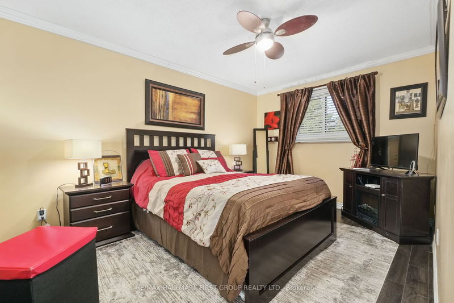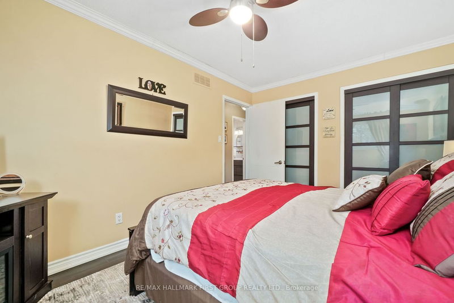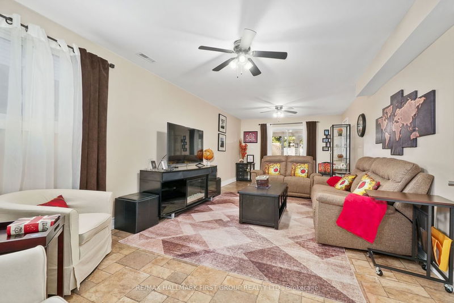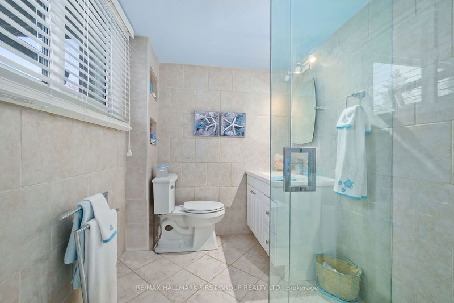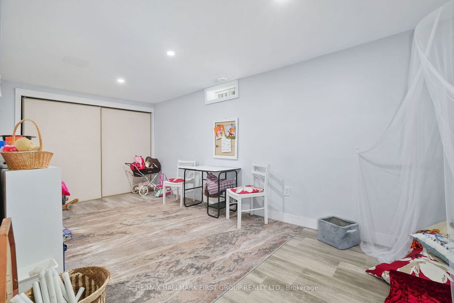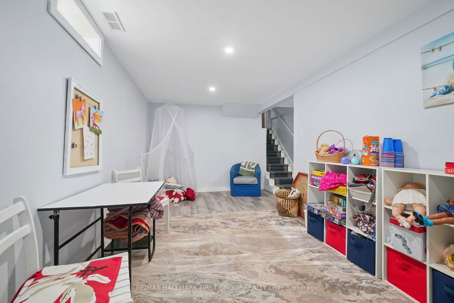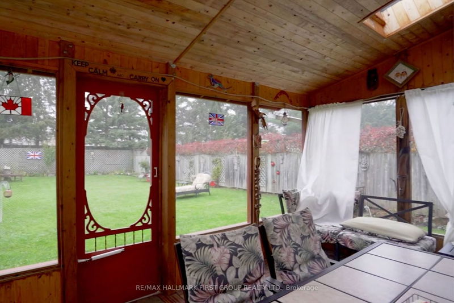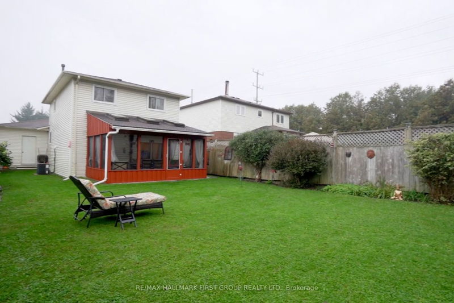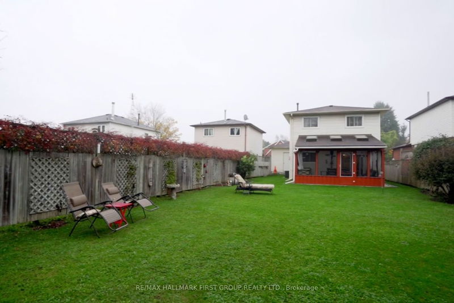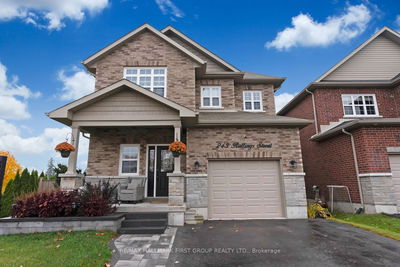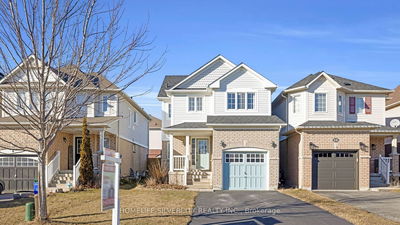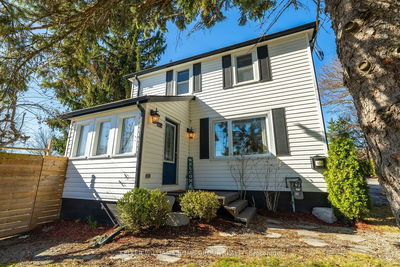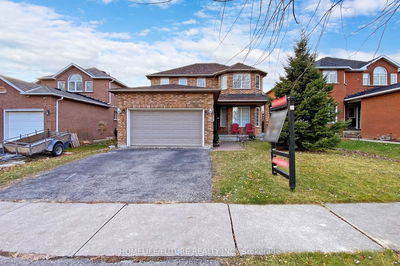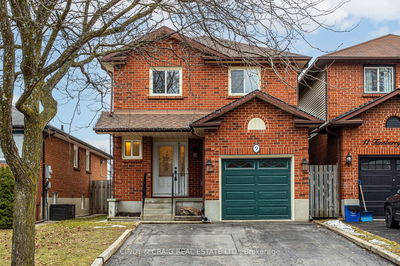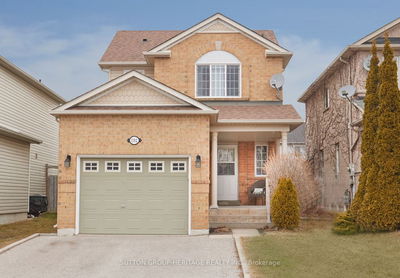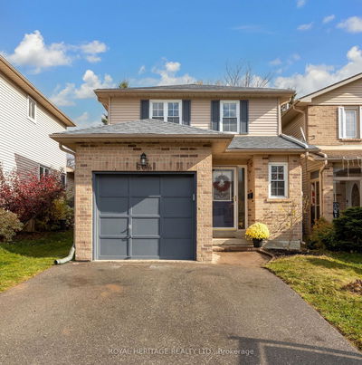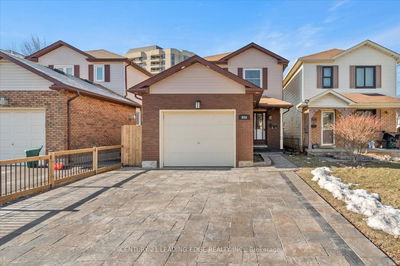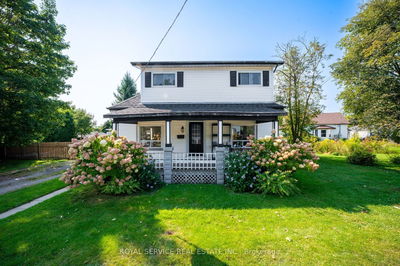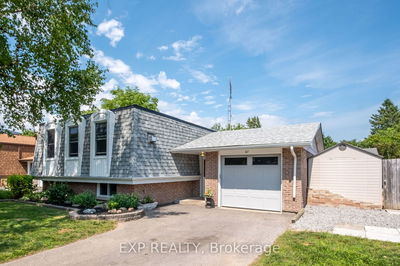Family-friendly home nestled in the sought-after Roseglen Gardens area of Port Hope. The open living and dining room, graced by a bay window, bathes the space in natural light, perfect for gathering with loved ones. The kitchen features an informal eating area, built-in stainless steel appliances & sleek under-mounted sink. The family room, offers a walkout to the backyard & full bathroom with a glass shower enclosure. Upstairs, 3 bedrooms await, along with a full bathroom to accommodate the needs of your family. The basement adds more living space with a rec room & office/play area, providing ample room. Outside, the screened-in back patio with skylights is perfect for enjoying the outdoors in comfort, while the fully fenced yard offers plenty of green space & mature landscaping for outdoor activities. Located close to amenities & with easy access to the 401, this home is ideal for family living, offering both comfort & convenience for you and your loved ones.
Property Features
- Date Listed: Thursday, March 14, 2024
- Virtual Tour: View Virtual Tour for 202 Peacock Boulevard
- City: Port Hope
- Neighborhood: Port Hope
- Major Intersection: Peacock And Rose Glen
- Full Address: 202 Peacock Boulevard, Port Hope, L1A 4E1, Ontario, Canada
- Living Room: Main
- Kitchen: Main
- Family Room: Lower
- Listing Brokerage: Re/Max Hallmark First Group Realty Ltd. - Disclaimer: The information contained in this listing has not been verified by Re/Max Hallmark First Group Realty Ltd. and should be verified by the buyer.

