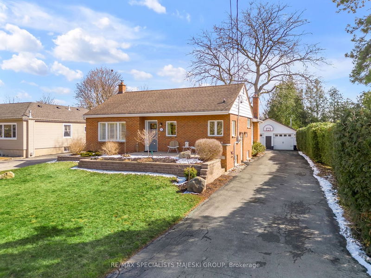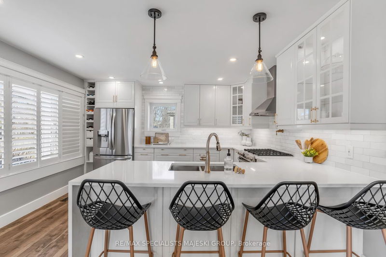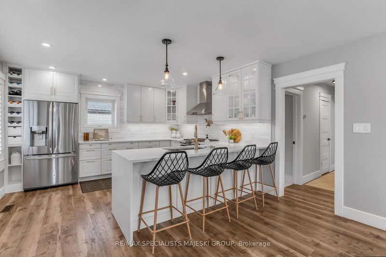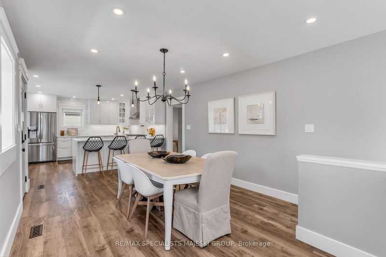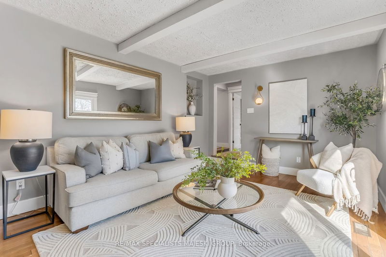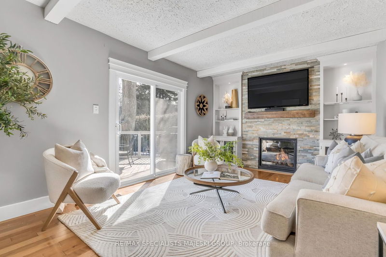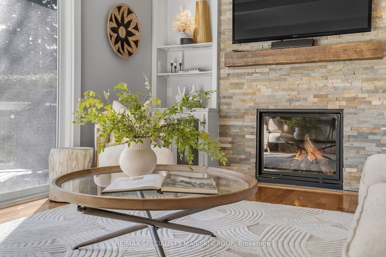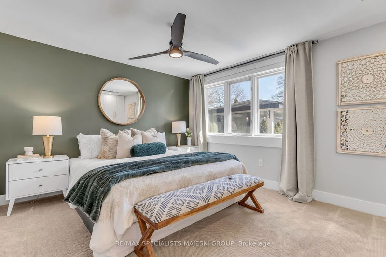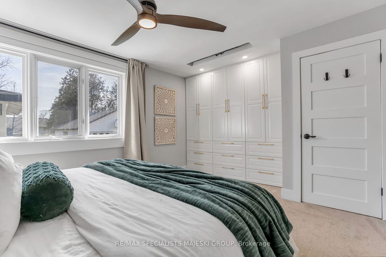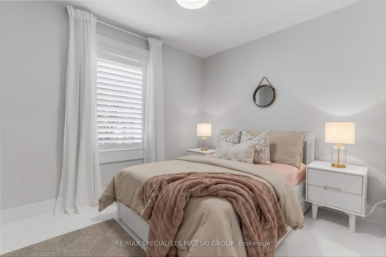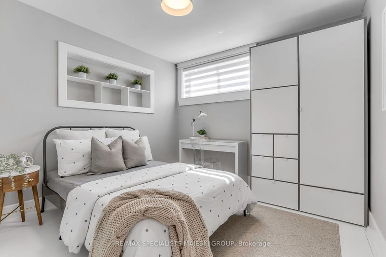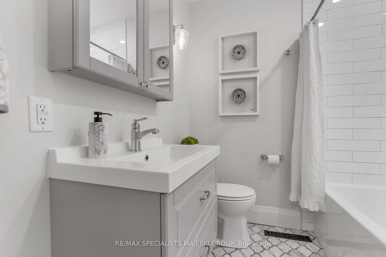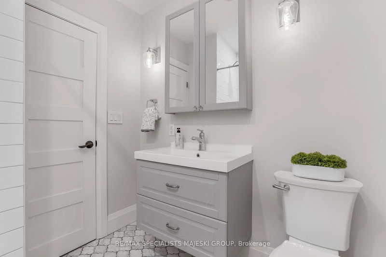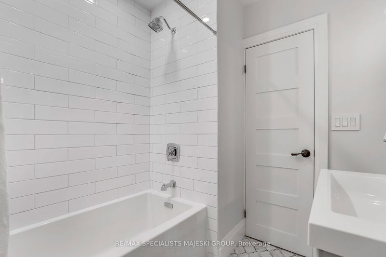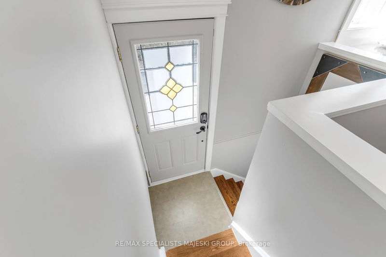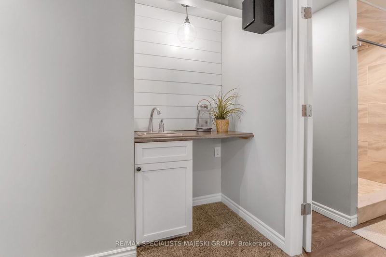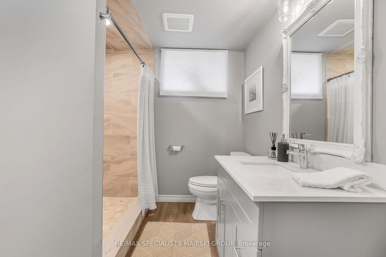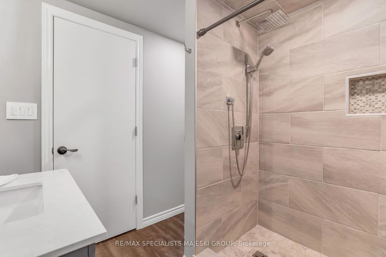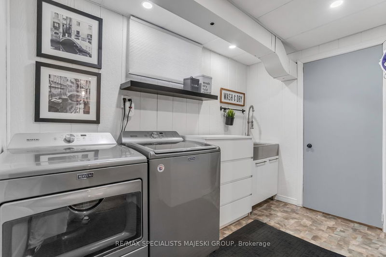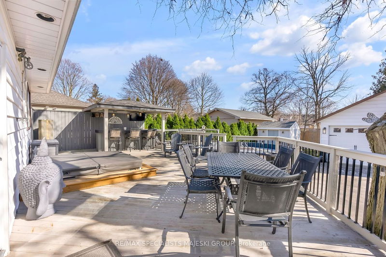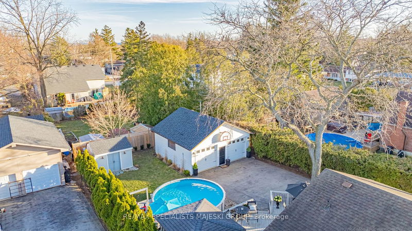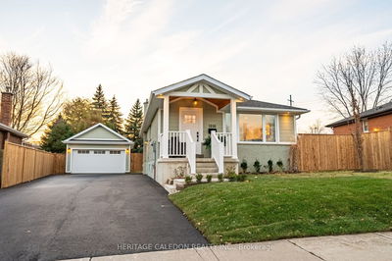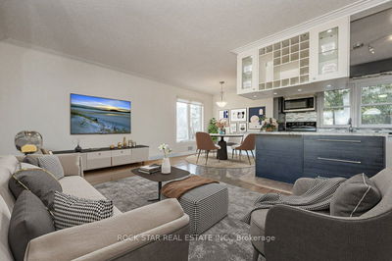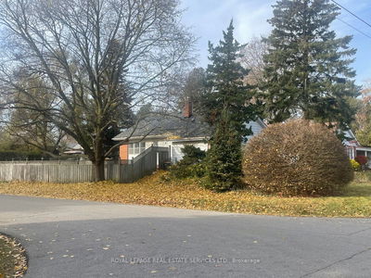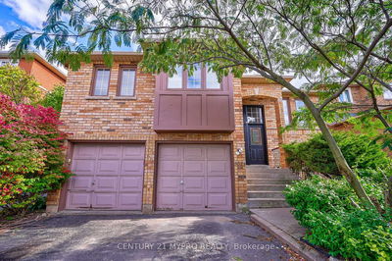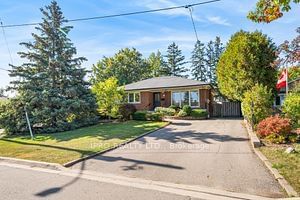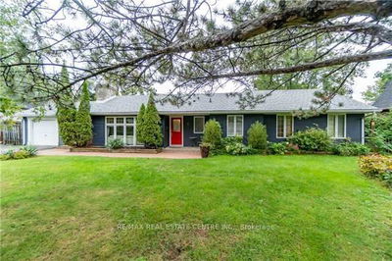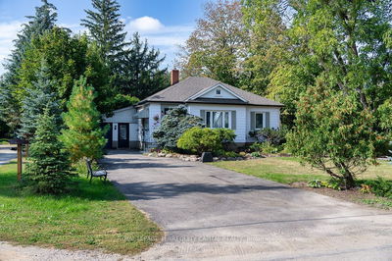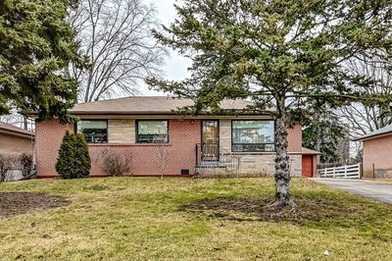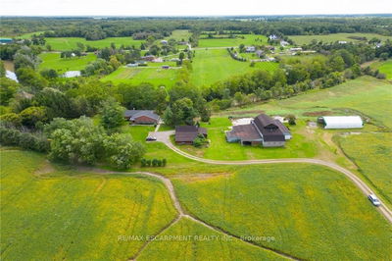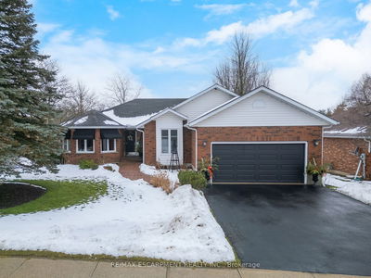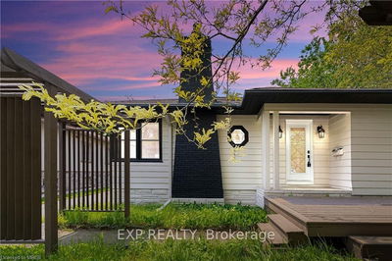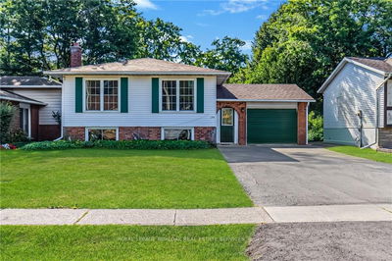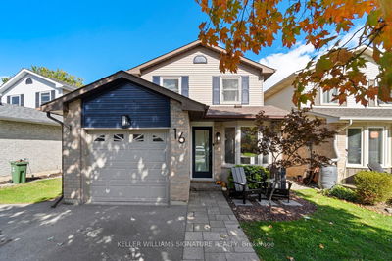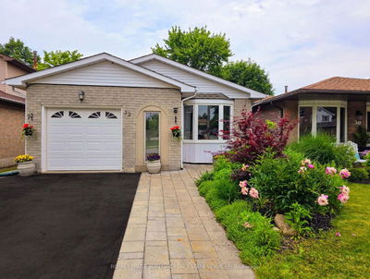Live Well-ington! You've found it! The sprawling updated bungalow that never seems to come to market-especially in Waterdown proper. Look at this 3 bed, 2 bath stunner! Feeling weak in the knees from the massive kitchen w/ ample counter space, pot filler & drawers galore? Love how it flows beautifully into the massive dining space and mini bar? Unwind in the sunken living room w/ stone clad gas fireplace, built-ins & glass slider that walks out to deck. Principal bed has celebrity status w/ gorge built-in closets, king-size bed & drop down TV. 2nd, 3rd & +1 beds are all generously sized & finished perfectly. Both bathrooms are magazine worthy & will provide the ideal amount of luxury. Basement is fully finished w/ separate side entrance, theatre set up, 2nd mini bar & office nook. Not done yet! The yard is in-freaking-credible w/ party deck, hot tub, outdoor bar...oh, and did I mention the heated workshop/dbl car garage? Close your mouth, you're drooling, or at least wipe your chin.
Property Features
- Date Listed: Thursday, March 14, 2024
- Virtual Tour: View Virtual Tour for 52 Wellington Street
- City: Hamilton
- Neighborhood: Waterdown
- Full Address: 52 Wellington Street, Hamilton, L0R 2H0, Ontario, Canada
- Kitchen: Stainless Steel Appl, Quartz Counter, Double Sink
- Family Room: Beamed, Gas Fireplace, W/O To Deck
- Listing Brokerage: Re/Max Specialists Majeski Group - Disclaimer: The information contained in this listing has not been verified by Re/Max Specialists Majeski Group and should be verified by the buyer.

