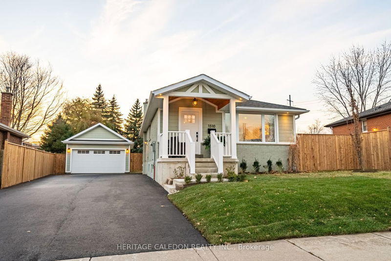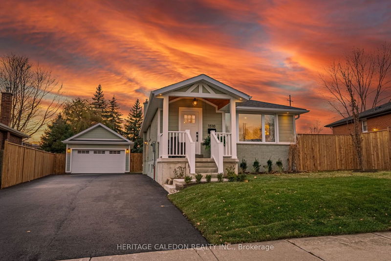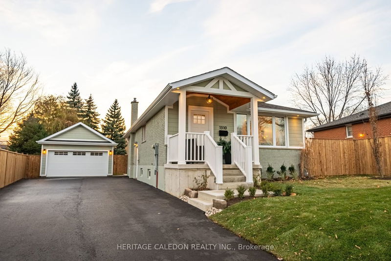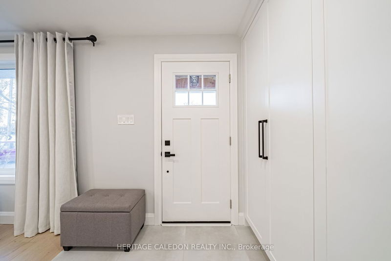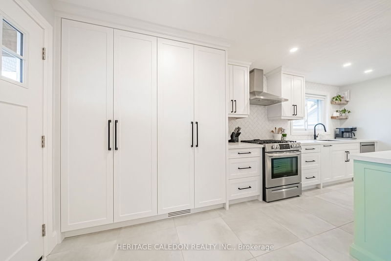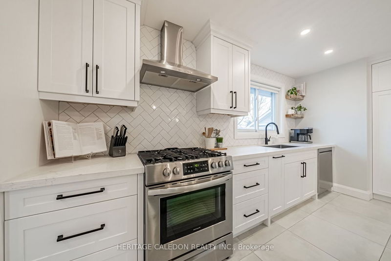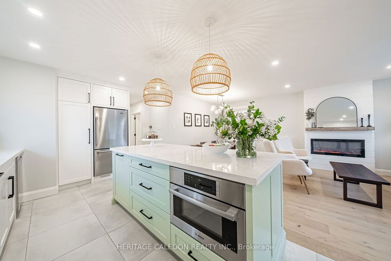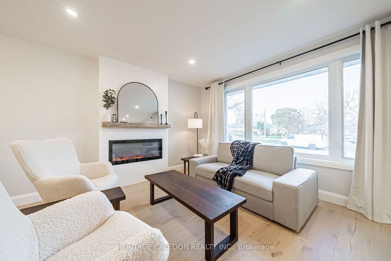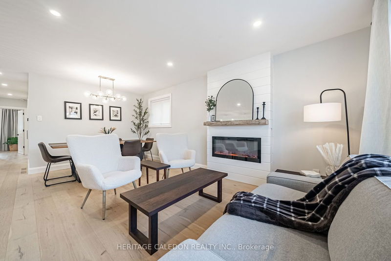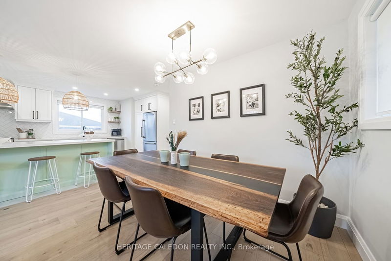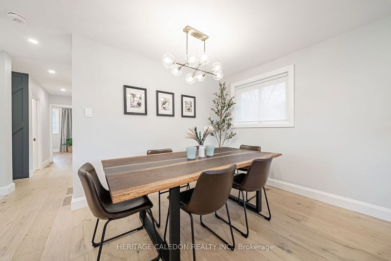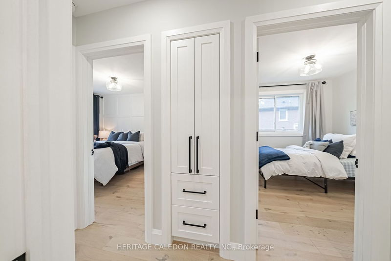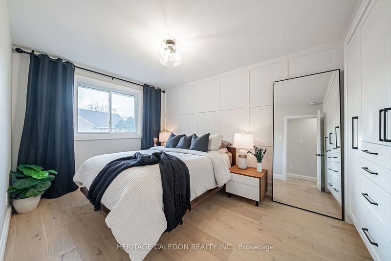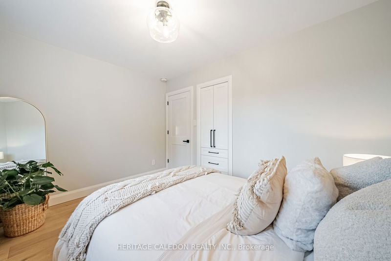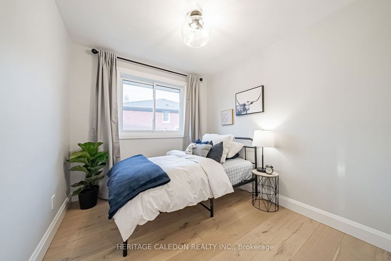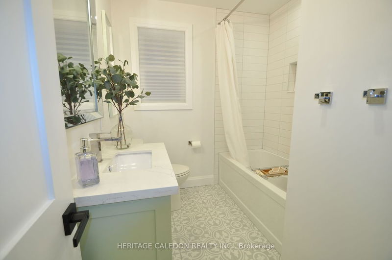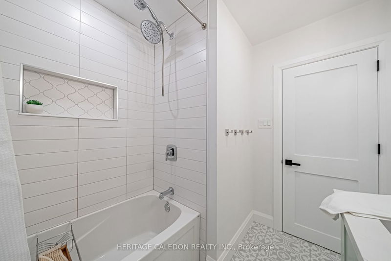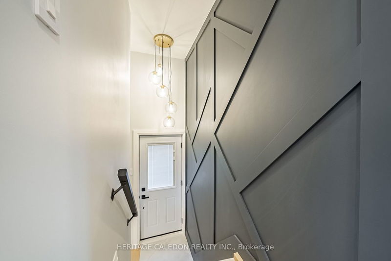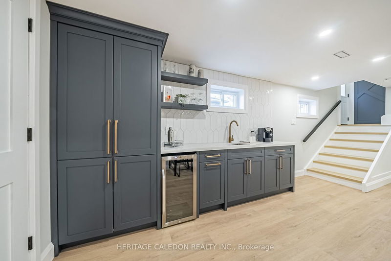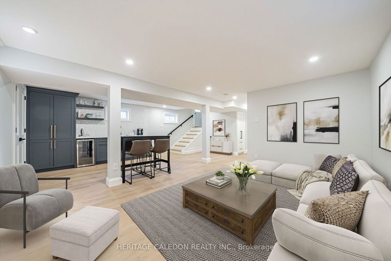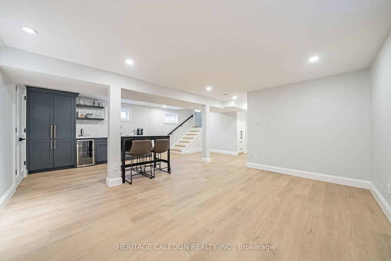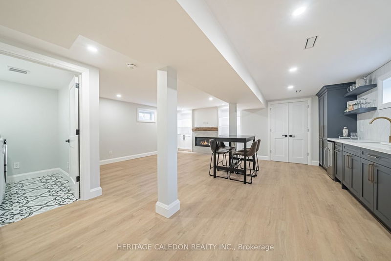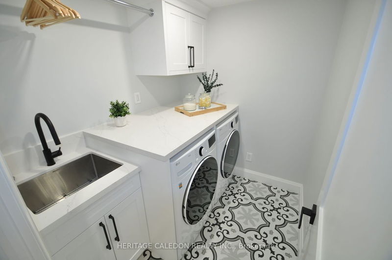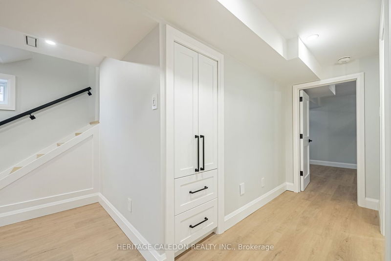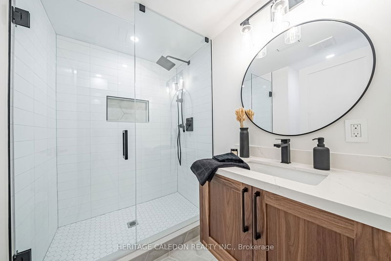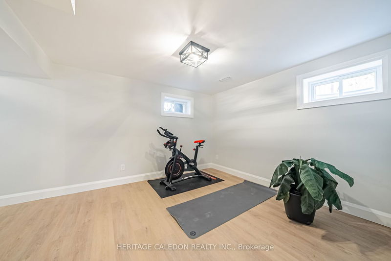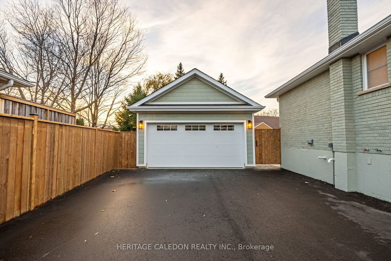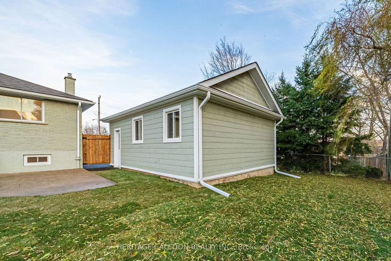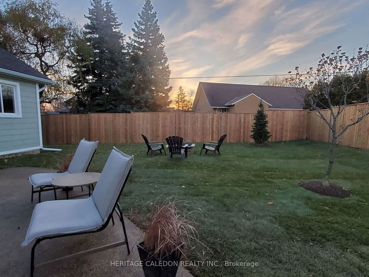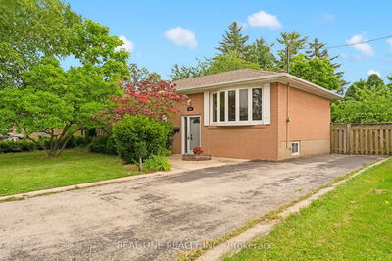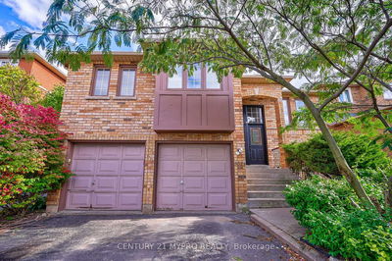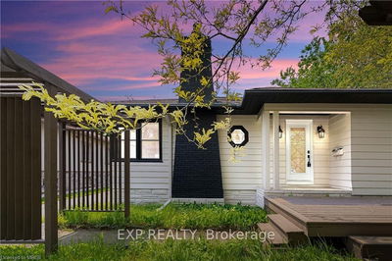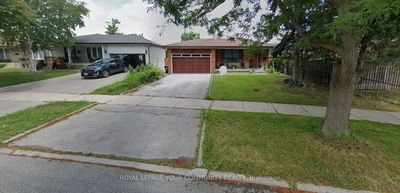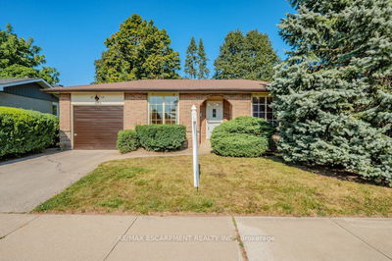Masterpiece in Burlington's Mountainside! Meticulously planned and carefully crafted inside & out. The home's enhanced curb appeal starts with the newly constructed front porch with its custom woodwork & cathedral ceiling. As one enters this singular beauty, the breathtaking professionally designed kitchen becomes an instant enchantress, featuring Italian porcelain floor tile, handcrafted cabinets, quartz counters & a palatial centre island. These luxurious finishes continue with timeless hardwood floors, reclaimed barnwood mantels, stunning contemporary bathrooms, solid wood trim, and a wall of made to order built-in closets in the primary bedroom. The separate side entrance leads to the double insulated basement with built-up sub-floor which guarantees warmth even on the coldest of winter night. Premium entertainment setup with an elegant wet bar, linear gas fireplace, and custom built-in units, which coalesces in perfect harmony the designer laundry room and additional 4th bedroom.
Property Features
- Date Listed: Monday, December 04, 2023
- Virtual Tour: View Virtual Tour for 1510 Fisher Avenue
- City: Burlington
- Neighborhood: Mountainside
- Full Address: 1510 Fisher Avenue, Burlington, L7P 2L8, Ontario, Canada
- Kitchen: Quartz Counter, Open Concept, Stainless Steel Appl
- Living Room: Hardwood Floor, Combined W/Dining, O/Looks Park
- Listing Brokerage: Heritage Caledon Realty Inc. - Disclaimer: The information contained in this listing has not been verified by Heritage Caledon Realty Inc. and should be verified by the buyer.

