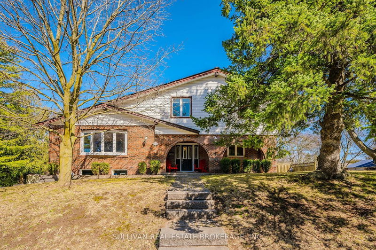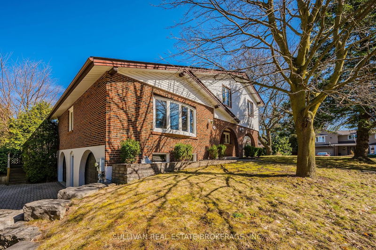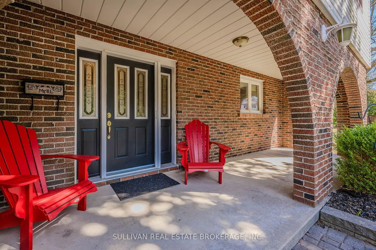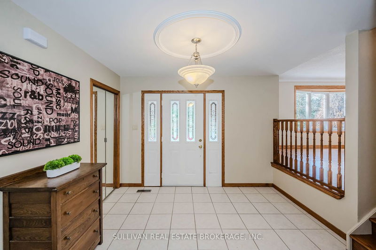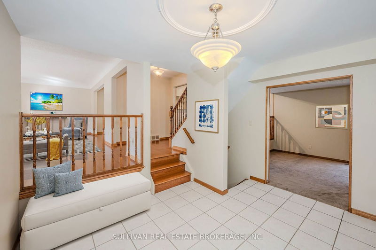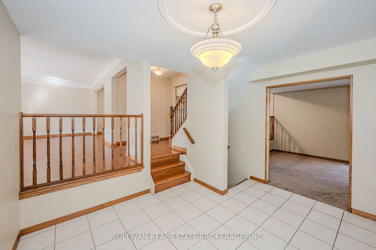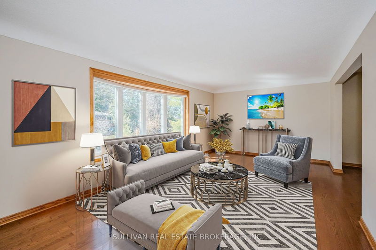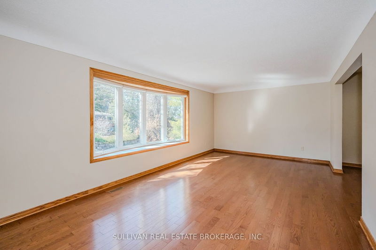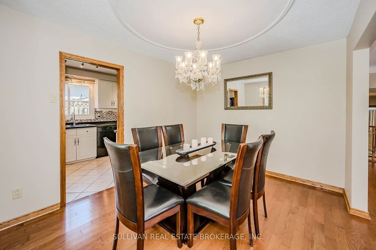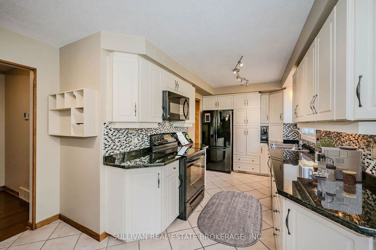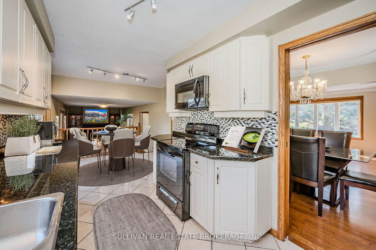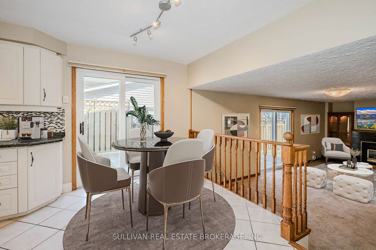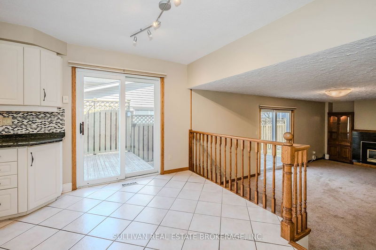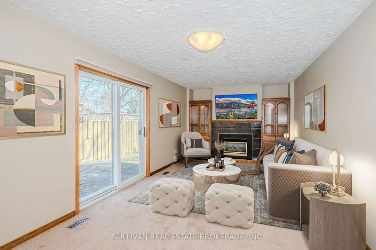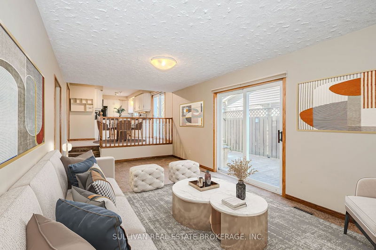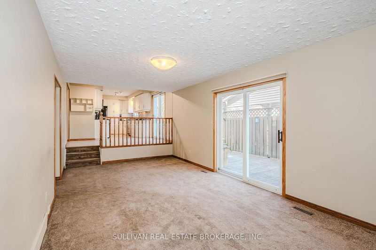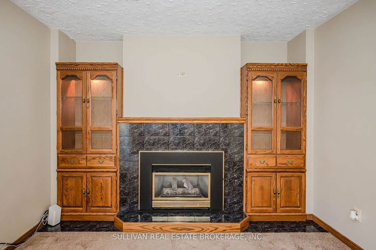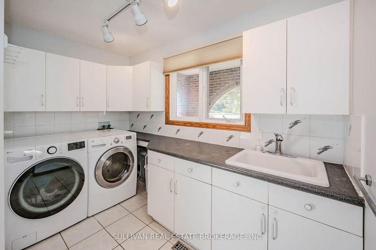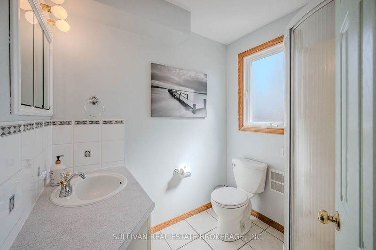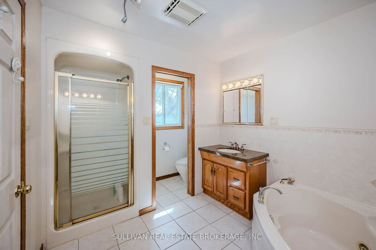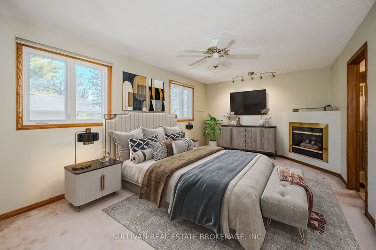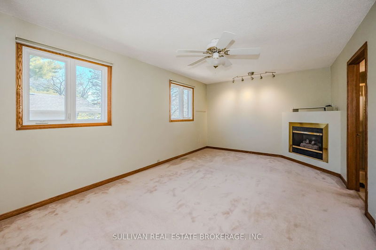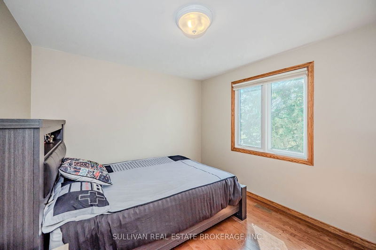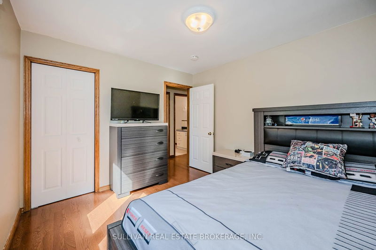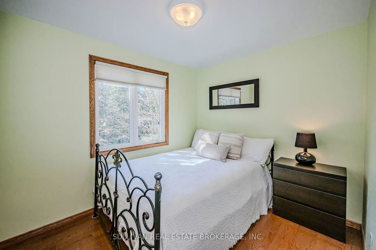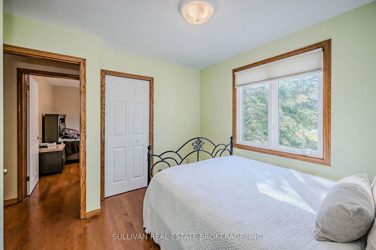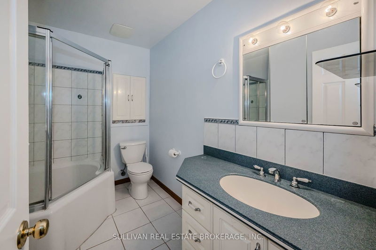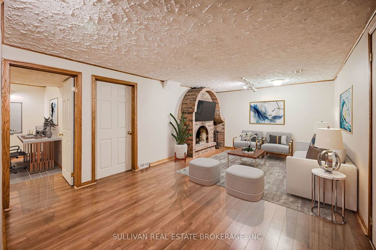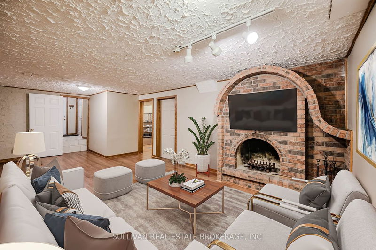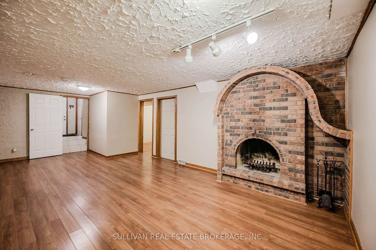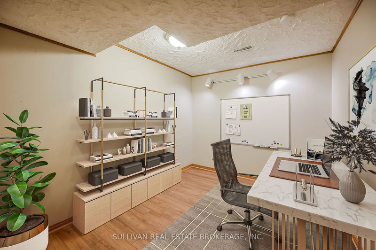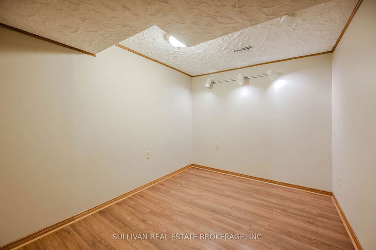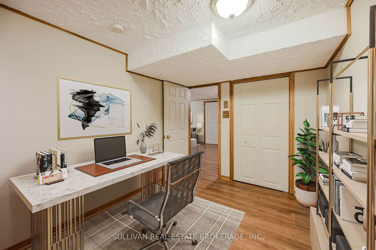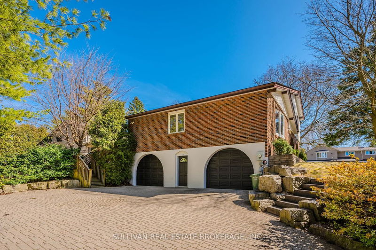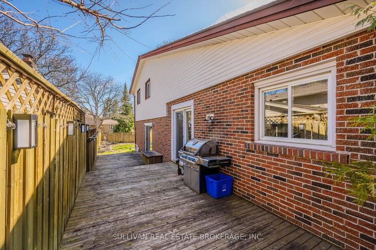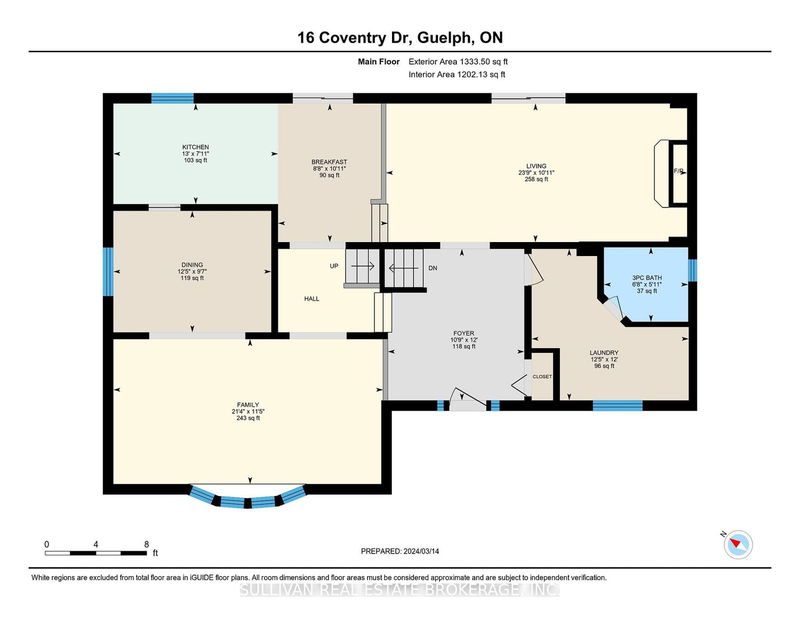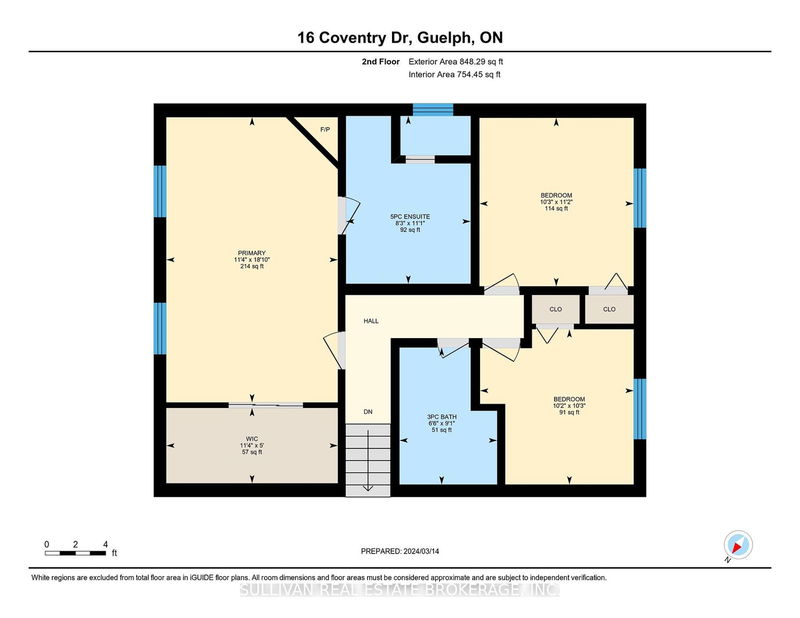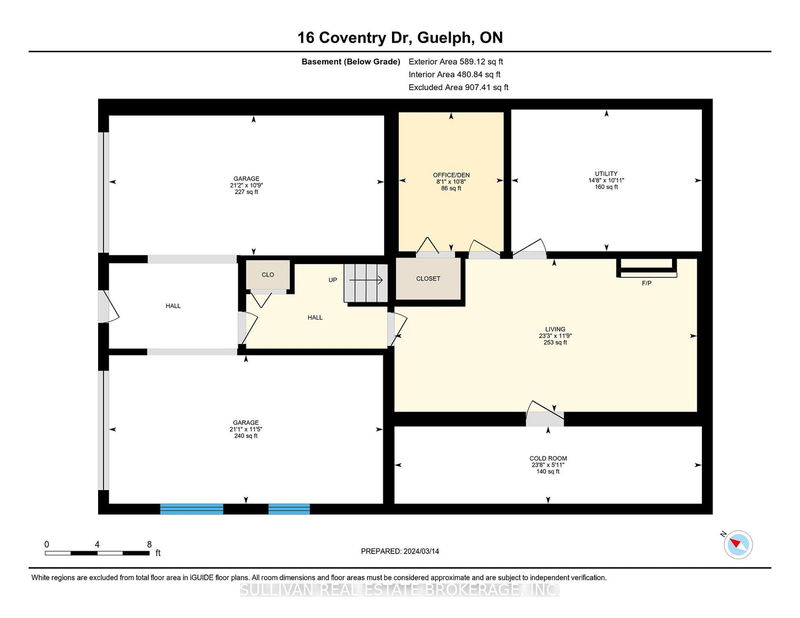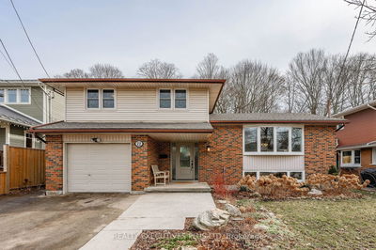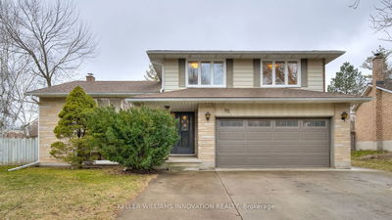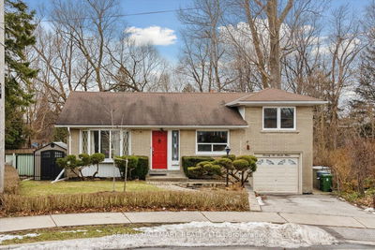This gem is located in sought after Guelph neighbourhood close to parks, major hwys, Stone Road Mall, U of G, schools and all amenities. Over 2500 sq/ft of living space this 3 level side split with "separate entrance" from the garage is laid out perfectly for the growing family. Main floor features modern eat in kitchen, sunken family room with fireplace, built in cabinets and walkout to deck. Separate Dining room and living room with hardwood and large bay windows. Main floor laundry and 3 pc bath. Second level offers 3 nice sized rooms, the primary boasts w/i closet, fireplace and 5 pc ensuite w/ heated floors. Basement offers large rec room, office, cold seller, utility room and walkout to large 2 car garage with large driveway for multiple cars. Layout of house is perfectly suited to create additional living quarters or in law suite. Check out floor plans and virtual tour - Several pics are virtually staged. Open House Sunday March 24th 2024 2 - 4 p.m.
Property Features
- Date Listed: Monday, March 18, 2024
- Virtual Tour: View Virtual Tour for 16 Coventry Drive
- City: Guelph
- Neighborhood: College
- Major Intersection: College And Stone
- Full Address: 16 Coventry Drive, Guelph, N1G 2V1, Ontario, Canada
- Living Room: Hardwood Floor, W/O To Deck, Fireplace
- Family Room: Hardwood Floor, Bay Window, O/Looks Frontyard
- Kitchen: Eat-In Kitchen, Ceramic Floor, Granite Counter
- Listing Brokerage: Sullivan Real Estate Brokerage, Inc. - Disclaimer: The information contained in this listing has not been verified by Sullivan Real Estate Brokerage, Inc. and should be verified by the buyer.

