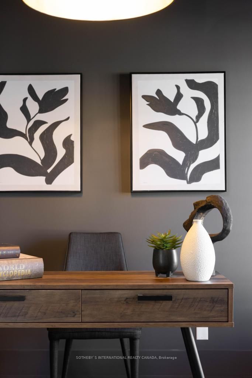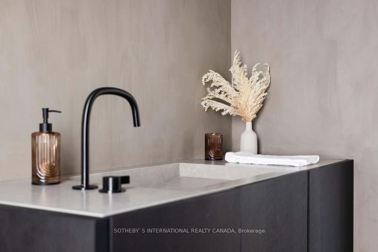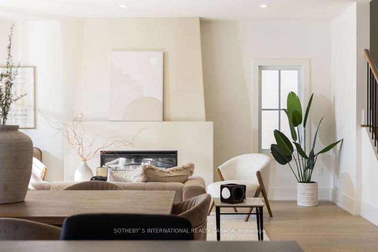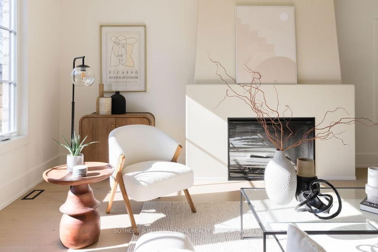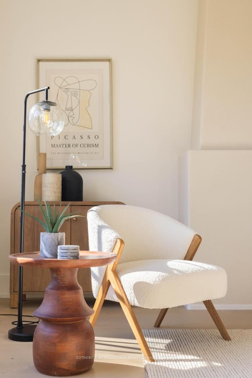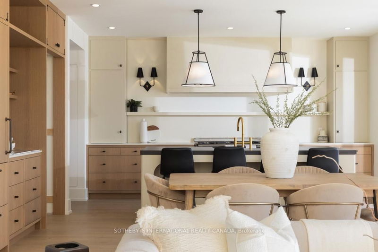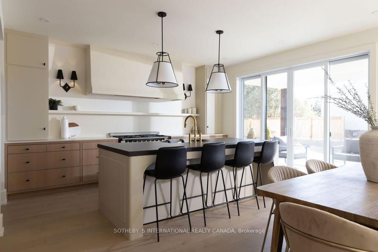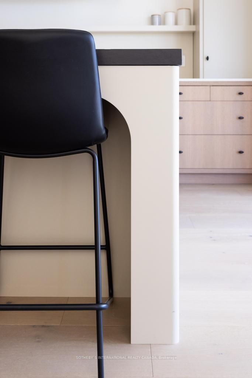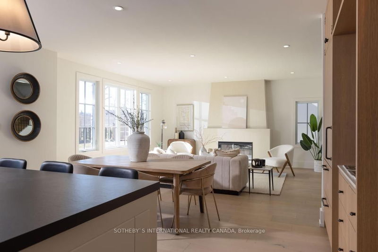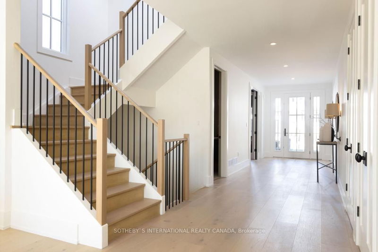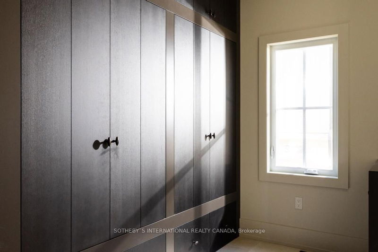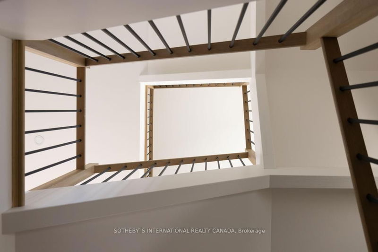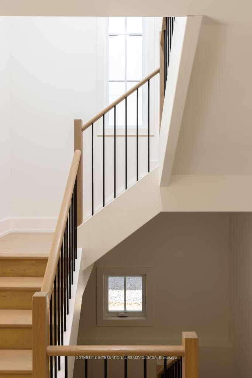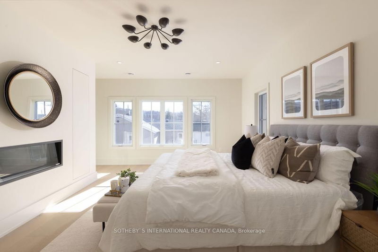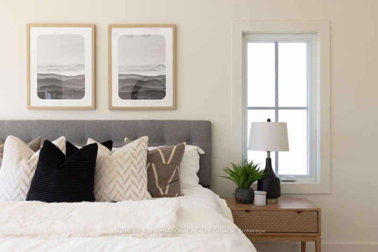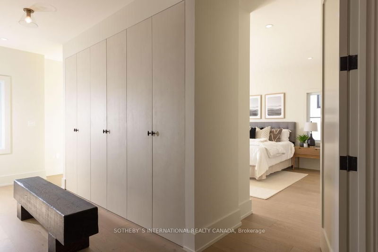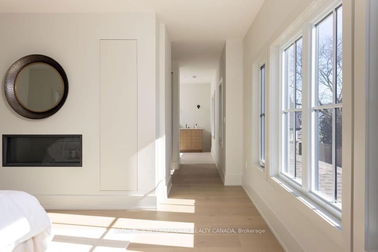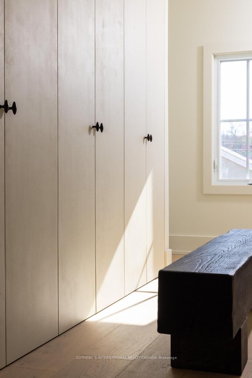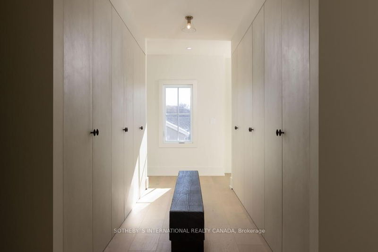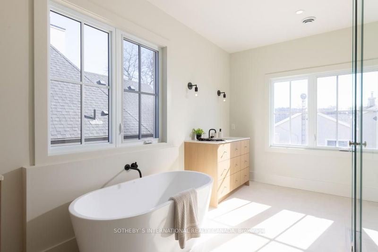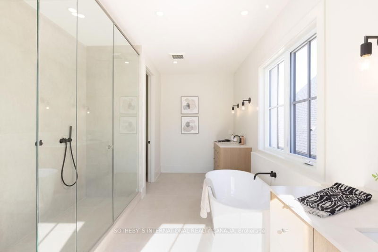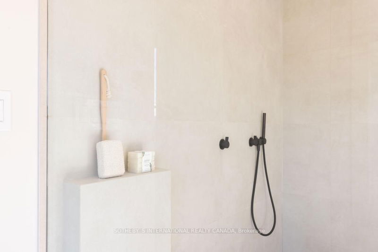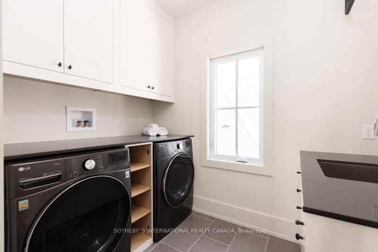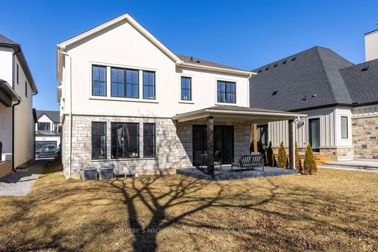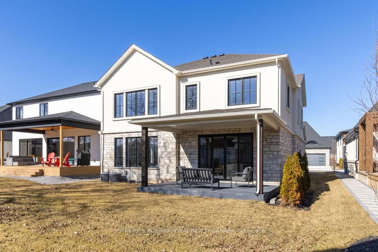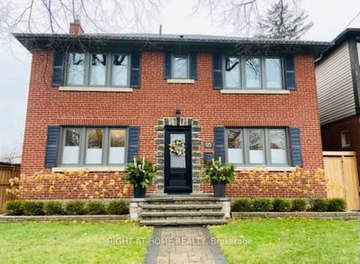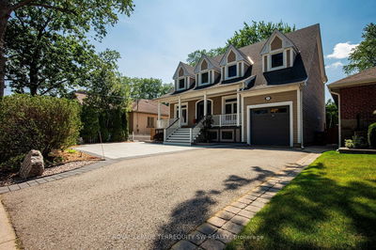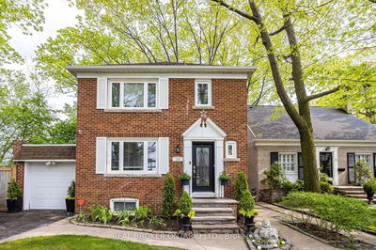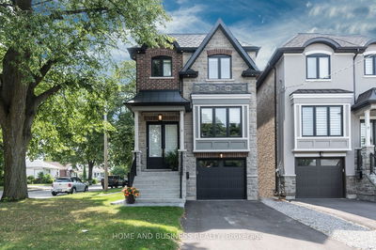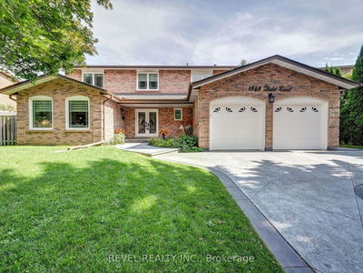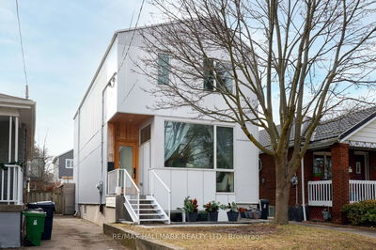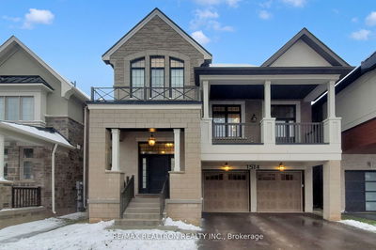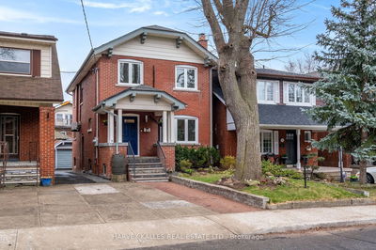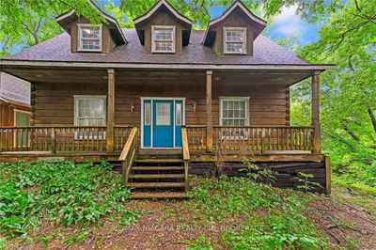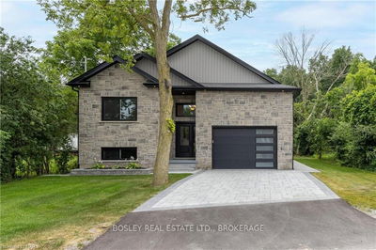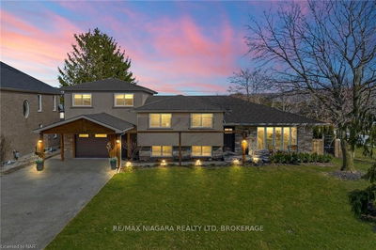Welcome to this never lived in custom home nestled within the charming village of St. David's. Located near the esteemed Ravine Estates Winery, surrounded by the rolling vineyards and picturesque Escarpment, this residence features over 3,100 sq ft of meticulously finished living space. Renowned for its upscale allure, rural vistas, and the irresistible charm of small-town living, all within easy reach of schools, shops & highways. Upon stepping inside, you're welcomed by the office, perfect for those desiring a quiet workspace. The home boasts engineered hardwood floors, custom light fixtures & dual HVAC systems ensuring peak energy efficiency. Entertain, dine & unwind in the expansive open-concept living area, seamlessly connecting the kitchen, dining room and living spaces. Ascend to the upper level to discover the primary bedroom adorned with a fireplace, spacious walk-in closet and luxurious 5pc ensuite. Two generously sized bedrooms w/ ensuites are also found on this level.
Property Features
- Date Listed: Friday, March 15, 2024
- City: Niagara-on-the-Lake
- Major Intersection: Four Mile Creek & Millpond
- Living Room: Main
- Kitchen: Main
- Listing Brokerage: Sotheby`S International Realty Canada - Disclaimer: The information contained in this listing has not been verified by Sotheby`S International Realty Canada and should be verified by the buyer.






