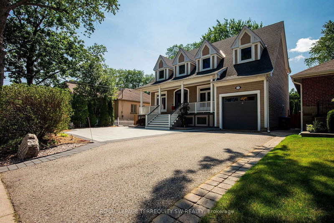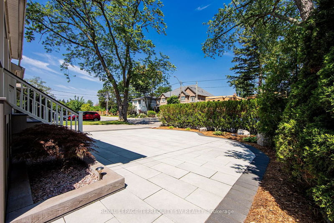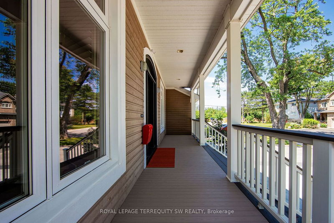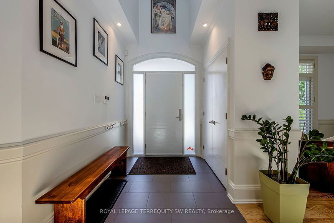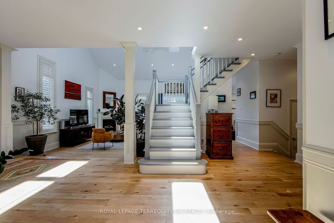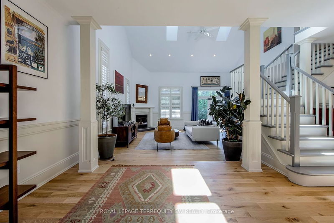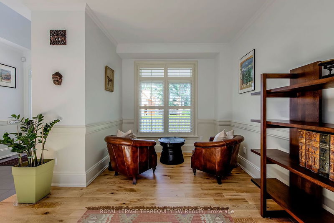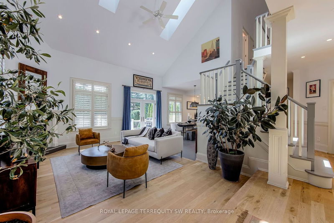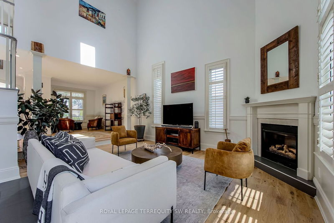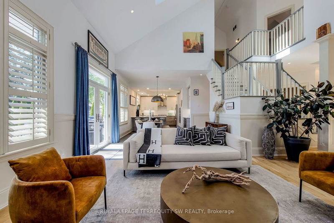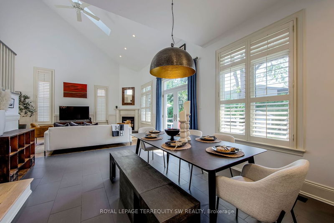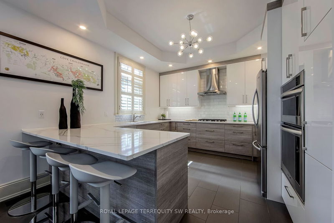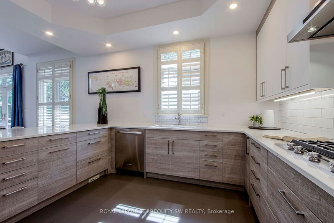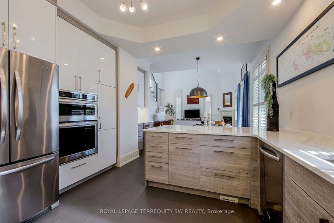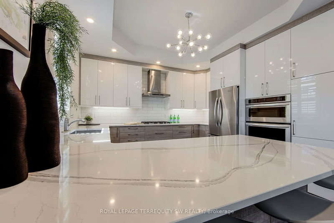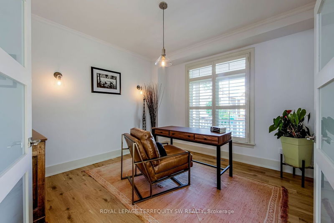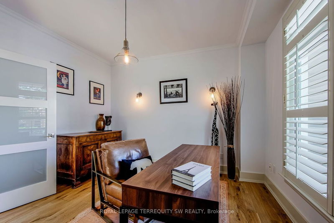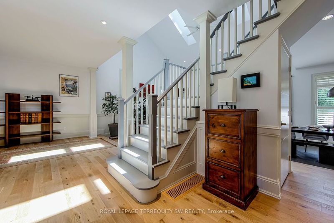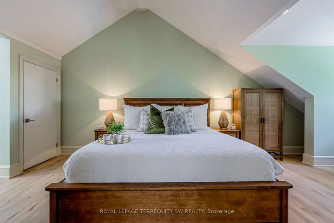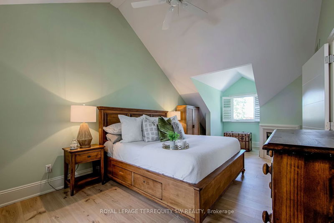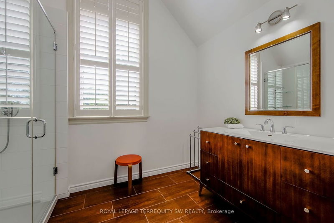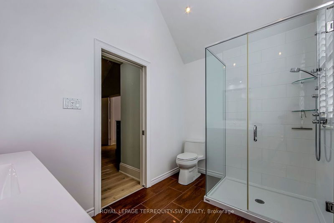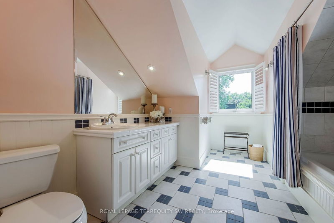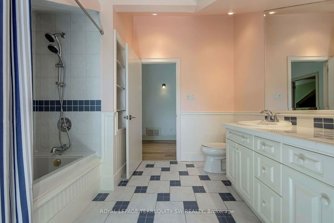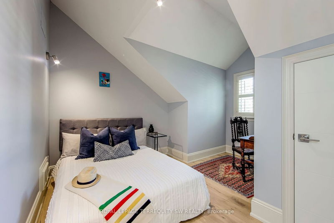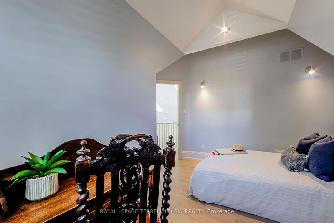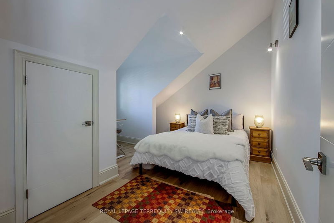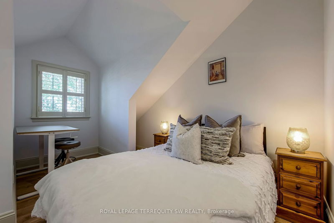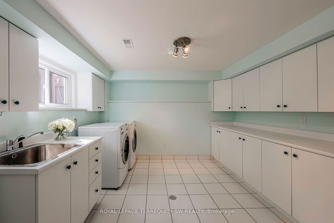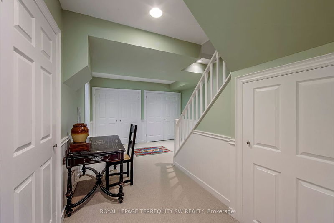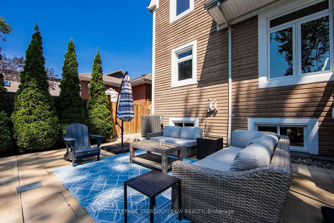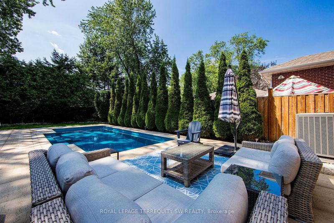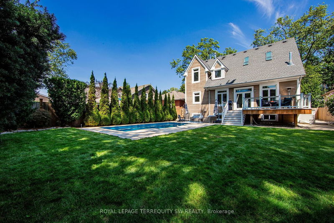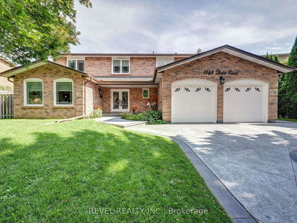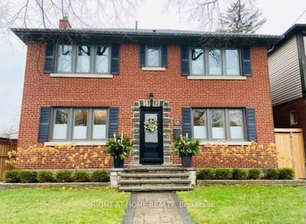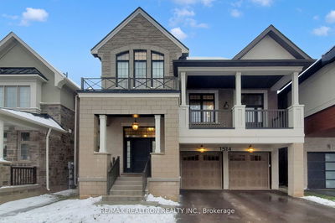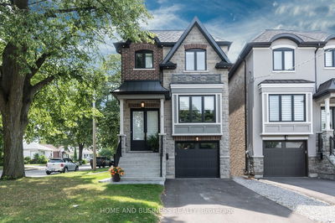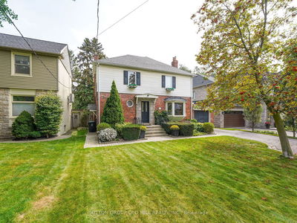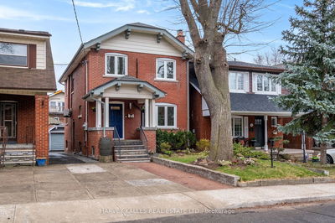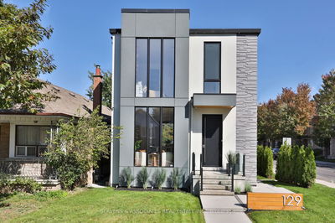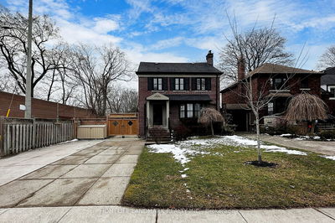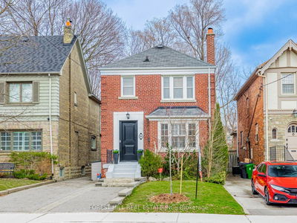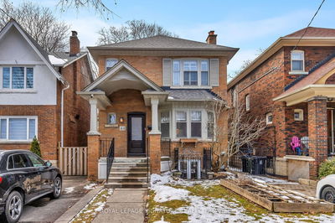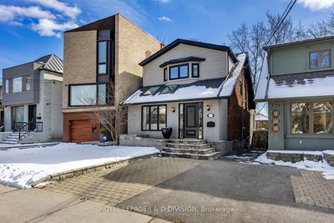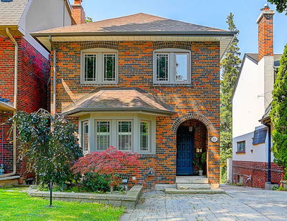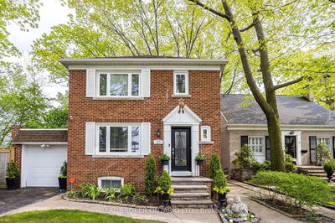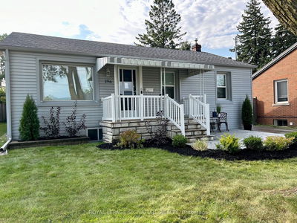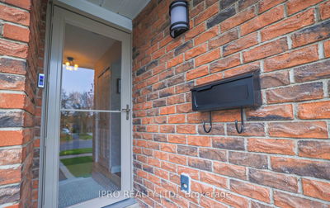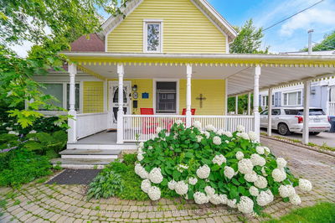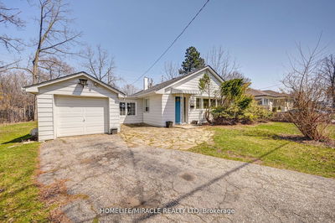Enjoy the Epitome of Luxury living in a Highly Sought After Port Credit Neighbourhood. This Meticulously Maintained & Rare Cape Cod Style Detached Family Home Features a Low Maintenance Stone Front Yard & Parking Pad with Private Driveway & Garage. The Cozy Front Porch Opens into the Dramatic Open Concept Main Floor Filled with Natural Light from Large Windows, Extra High Vaulted Ceilings & Skylights. Enjoy Gourmet Meals in the Recently Renovated & Modern European Inspired Kitchen with Quartz Countertops & Breakfast Bar. Walk-out to a Generous Deck Overlooking the Gorgeous & Professionally Landscaped Backyard with Extra Tall Cedars, a Stunning Resort Style Salt Water Pool & Sleek Outdoor Lounge Area. Step up to the Second Level from the Airy Open Staircase Overlooking the Main Living Areas to the Spacious Bedrooms Complete with Dormer Style Windows & Walk-in Closets Plus the Primary Retreat with a Gas Fireplace & Large Ensuite. Bonus 4th Guest Bedroom or Nanny Suite in Basement. Ample Parking For Up To 5 Cars. Steps to Port Credit Shops, Restaurants, Markets & More Including the New, Award-Winning Waterfront Community at Brightwater. This Magnificent Turn Key Property is Ready For You! Shows A+ *Carson Dunlop Home Inspection Report Available*
Property Features
- Date Listed: Monday, April 01, 2024
- Virtual Tour: View Virtual Tour for 44 Benson Avenue
- City: Mississauga
- Neighborhood: Port Credit
- Major Intersection: Missisauga Rd/ Lakeshore
- Full Address: 44 Benson Avenue, Mississauga, L5H 2P4, Ontario, Canada
- Living Room: Hardwood Floor, Large Window, Open Concept
- Kitchen: Modern Kitchen, Stone Counter, Stainless Steel Appl
- Family Room: Vaulted Ceiling, Gas Fireplace, W/O To Deck
- Listing Brokerage: Royal Lepage Terrequity Sw Realty - Disclaimer: The information contained in this listing has not been verified by Royal Lepage Terrequity Sw Realty and should be verified by the buyer.

