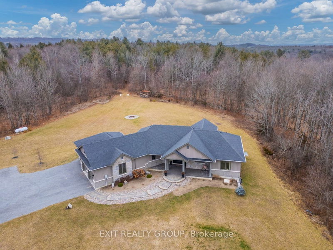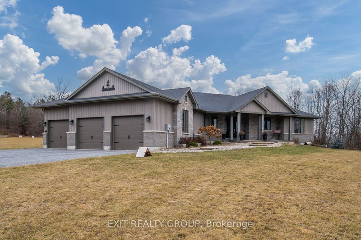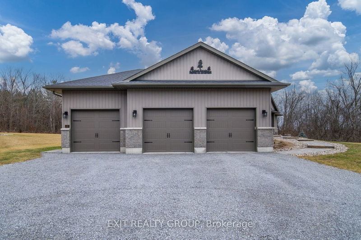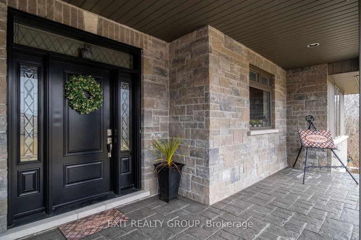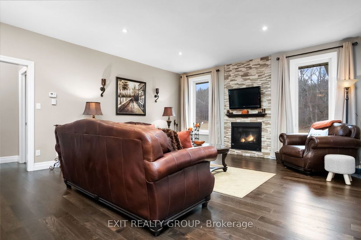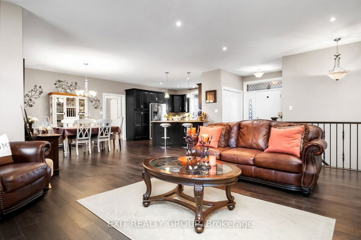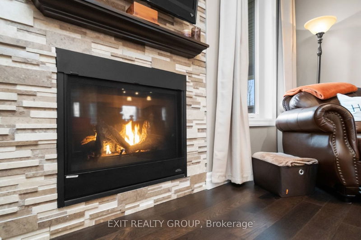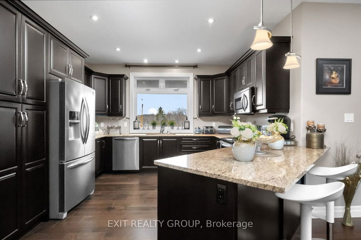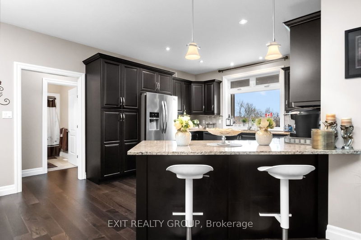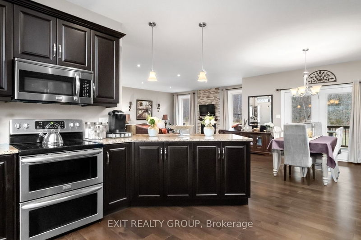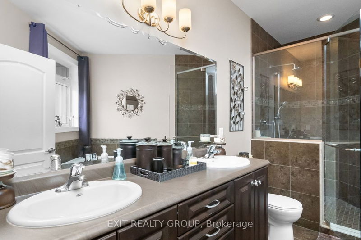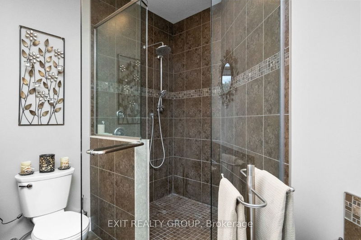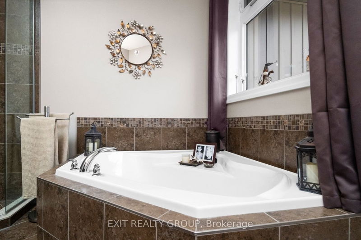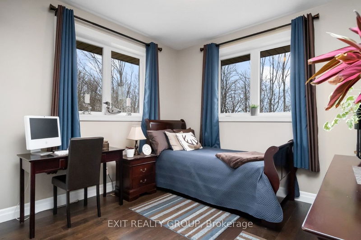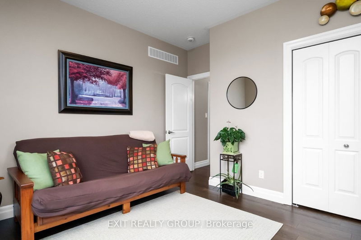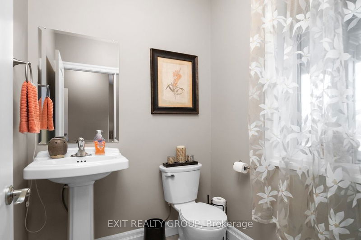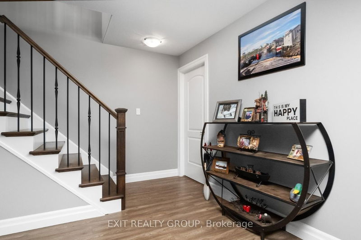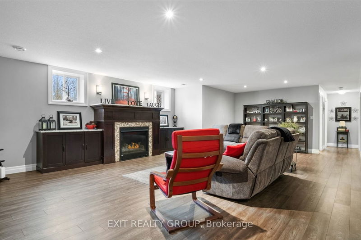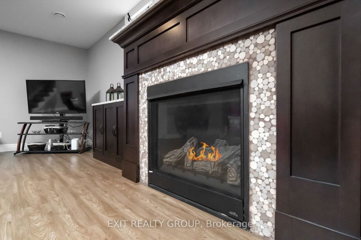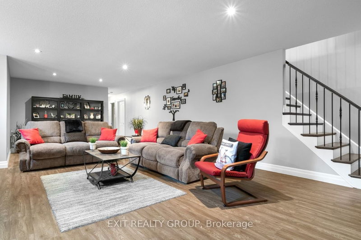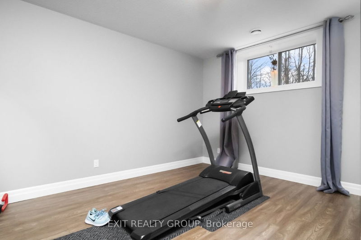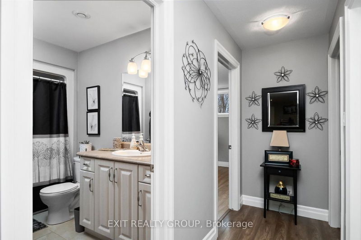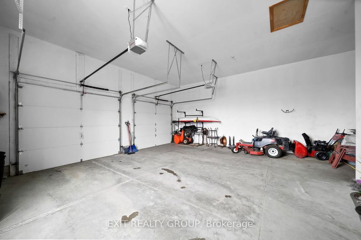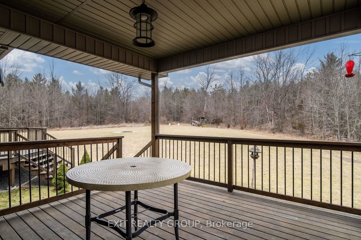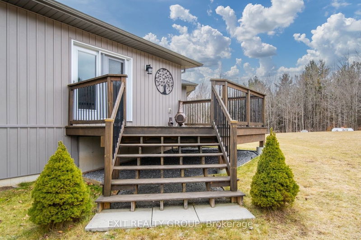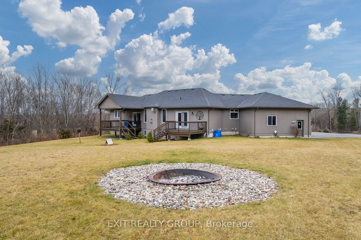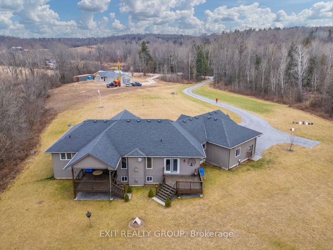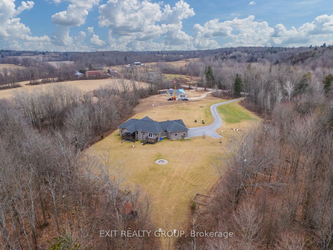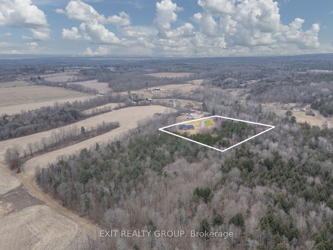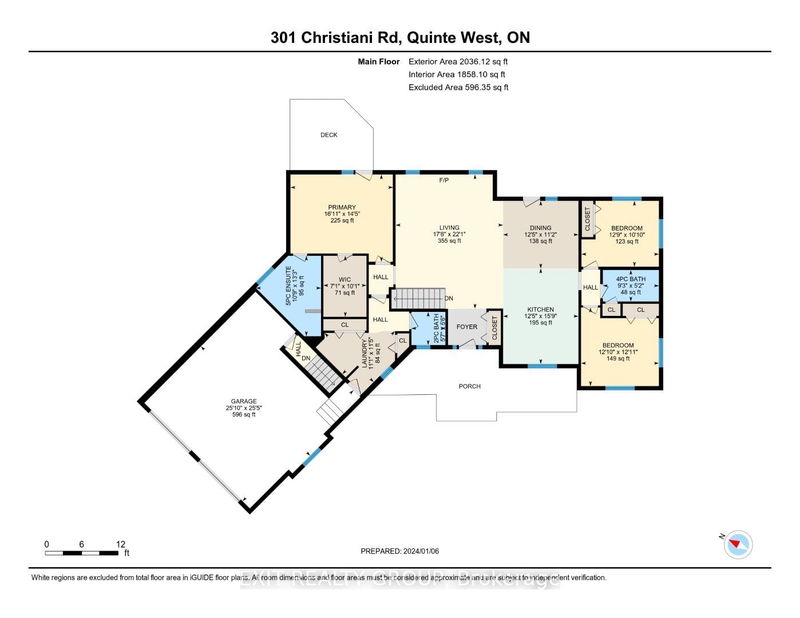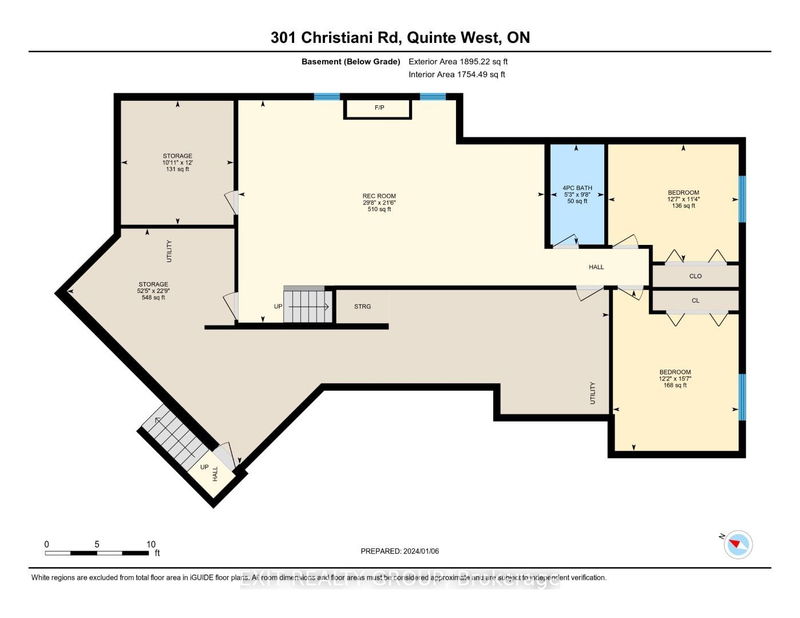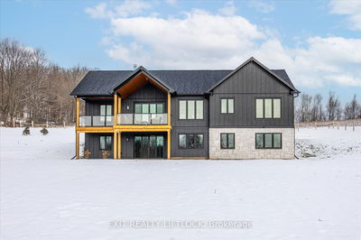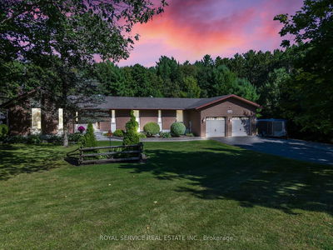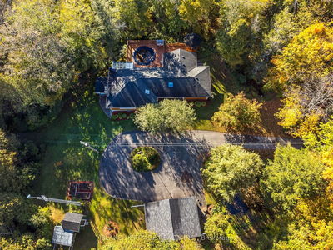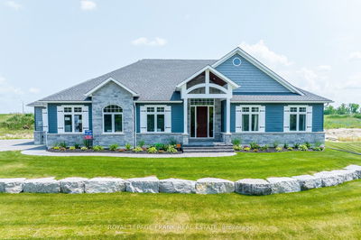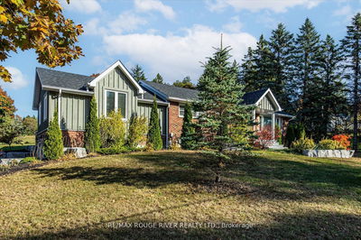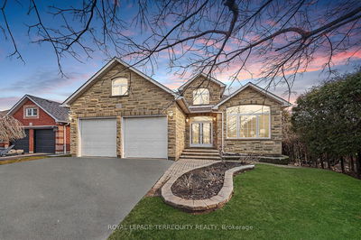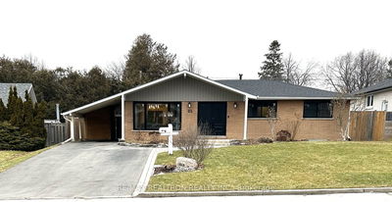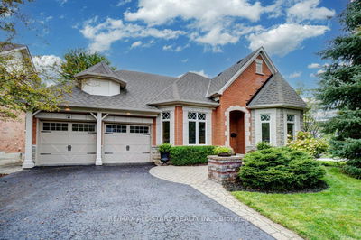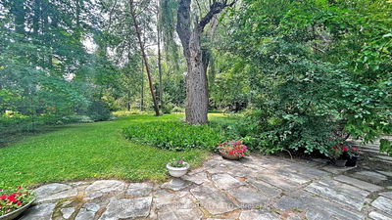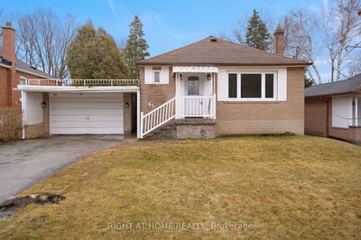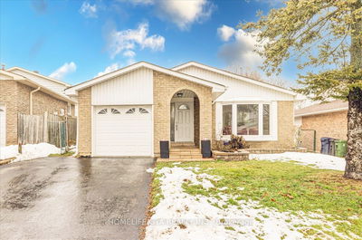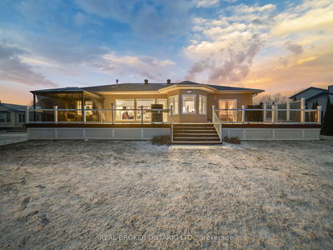Spectacular custom-built 5-bdrm, 4 bath bungalow w/separate garage access in-law suite potential. Nestled on 6 acres yet minutes to all amenities of Brighton & Quinte West. Beautiful curb appeal w/ brick, stone, vinyl exterior & interlocking brick walkway plus gardens leading to a covered front porch. Grand entrance welcomes you w/ an abundance of natural light shining through the oversized energy efficient windows, stunning wood & ceramic floors & 2 fireplaces. Main level boasts 9 ft ceilings providing perfect space for family gatherings. Gorgeous custom kitchen w/ center island, pantry, & granite countertops, relaxing ambience from the B/I fireplace in the grand living room. Primary bdrm features large garden doors to separate deck, W/I closet & 6 pc ensuite boasting a W/I tiled shower, jacuzzi tub, double vanity sinks & a large window. The second & third main floor bdrms are spacious & bright w/ample closet space. Finished basement w/ huge rec-room & F/P, 2 additional bdrms & bath.
Property Features
- Date Listed: Tuesday, March 19, 2024
- Virtual Tour: View Virtual Tour for 301 Christiani Road
- City: Quinte West
- Major Intersection: D J Whites Rd To Christiani Rd
- Full Address: 301 Christiani Road, Quinte West, K0K 1H0, Ontario, Canada
- Living Room: Fireplace
- Kitchen: Ground
- Listing Brokerage: Exit Realty Group - Disclaimer: The information contained in this listing has not been verified by Exit Realty Group and should be verified by the buyer.

