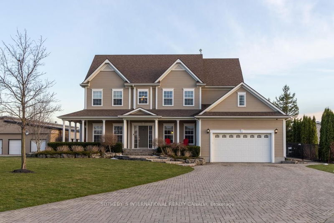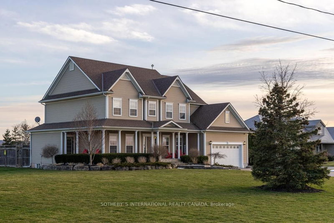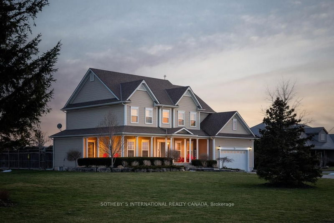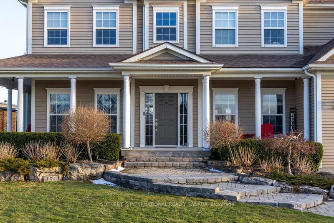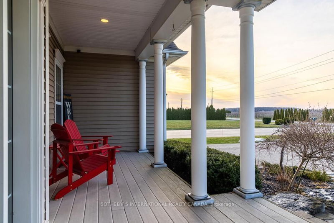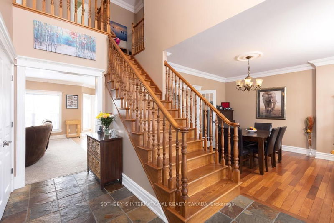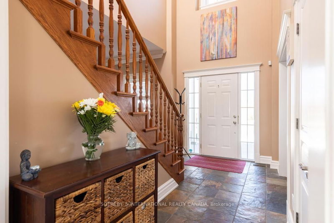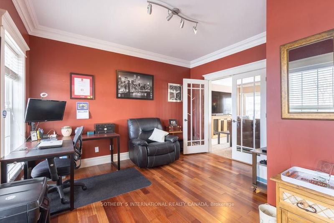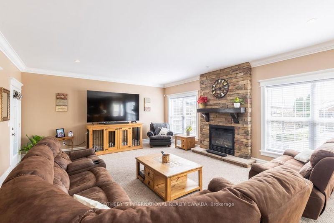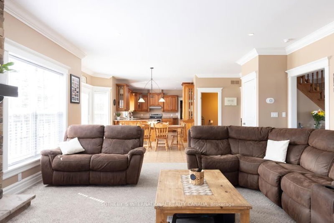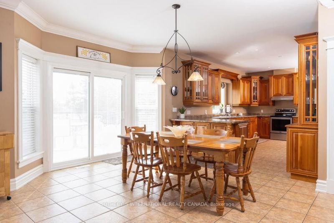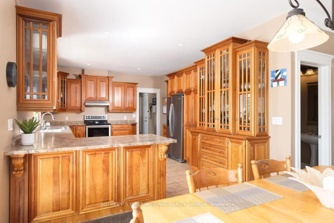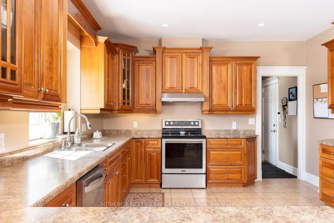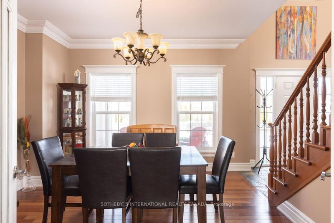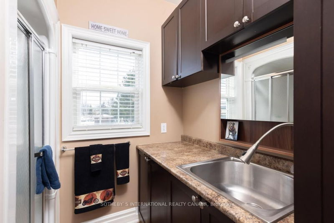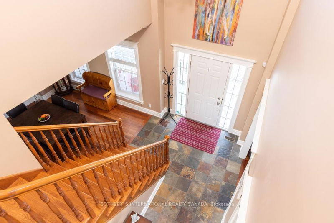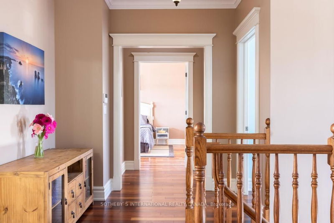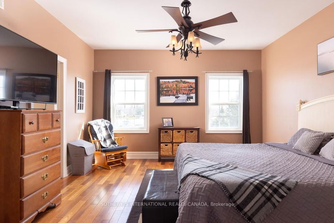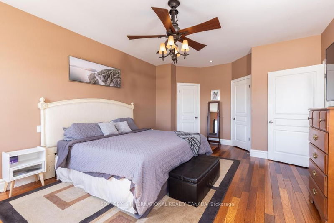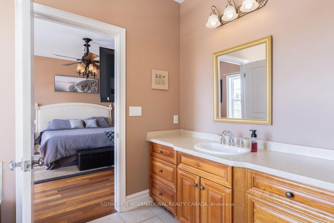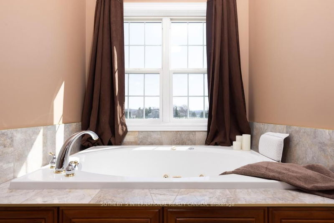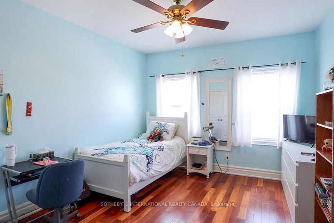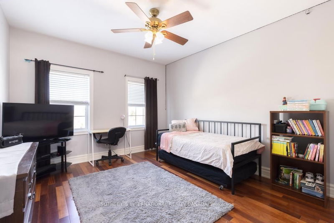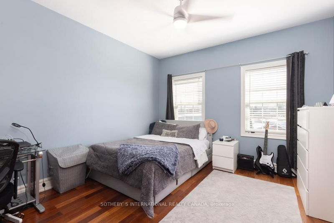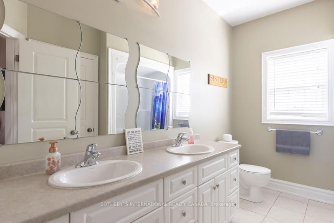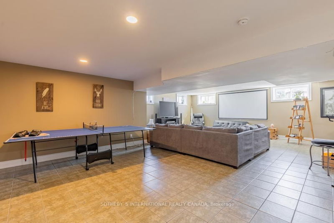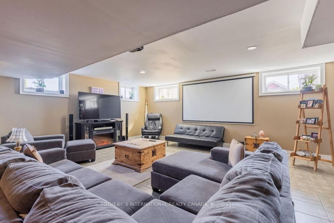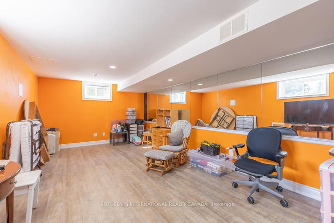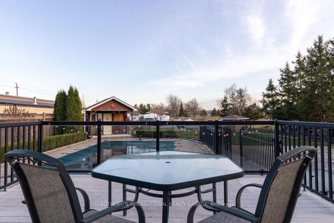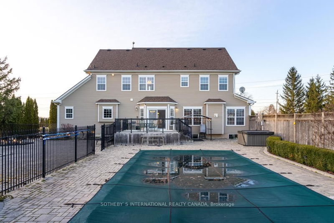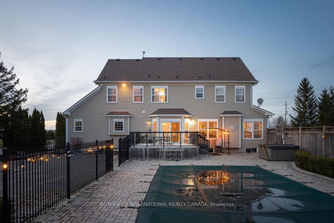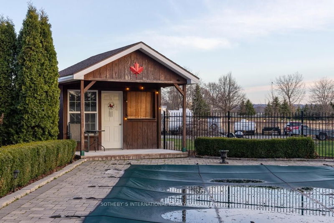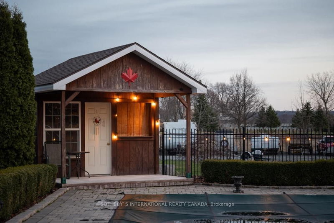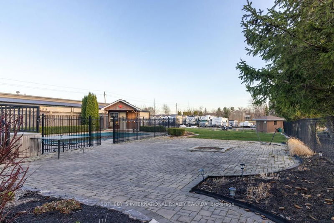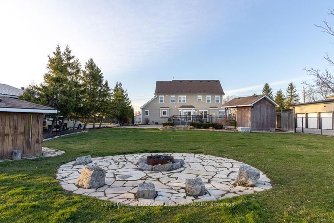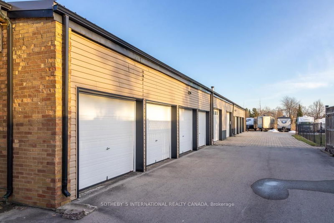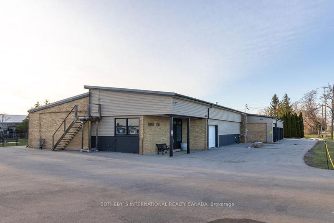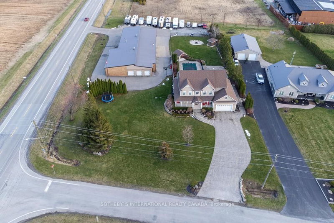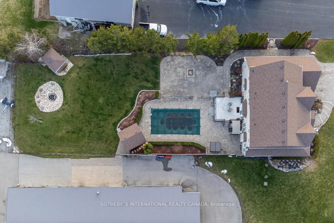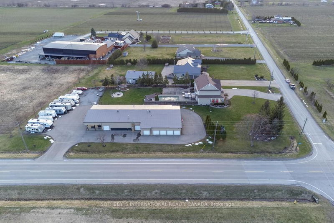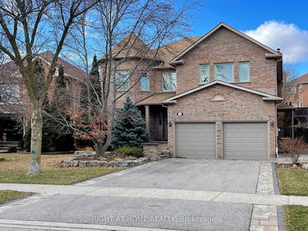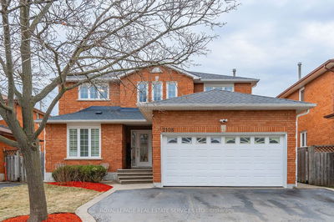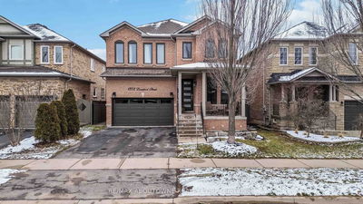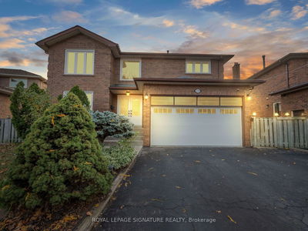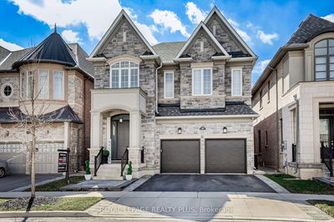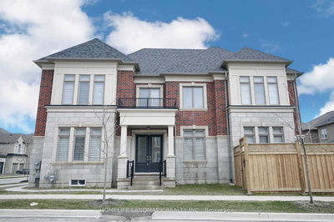Situated on 1.3 acres of pristine land, this unique property offers limitless potential. This two storey home offers an expansive 2,698 square feet of above ground living space. Set on meticulously manicured grounds, it is a haven offering both privacy and serenity. Enter through the front foyer where the staircase and high ceilings welcome you home. To the left, a spacious office provides an ideal space to work from home. Moving through the main floor, discover a well-appointed living room, eat-in kitchen with custom cherry millwork, accompanied by the formal dining room. Conveniently located on the main level are two bathrooms and the mudroom with access to the two car garage. On the upper level, youll find a spacious primary suite complete with a four piece bath and expansive walk in closet. Three additional bedrooms and a five piece bathroom make this the perfect family home. The fully finished basement offers additional leisure space with a generous rec room, exercise room and laundry facilities. Step outside to bask in the glory of summer days by the in-ground salt water pool surrounded by lush landscaping in the rear yard. The exterior outbuilding has been retrofitted to a storage facility which offers additional excellent income from both interior and exterior storage, as well as generous upside to the current income levels. This ideally situated property is close to everything that Niagara-on-the-Lake has to offer and is the pinnacle of refined living.
Property Features
- Date Listed: Thursday, March 28, 2024
- City: Niagara-on-the-Lake
- Major Intersection: Line 6 & Four Mile Creek Rd
- Living Room: Fireplace
- Kitchen: Main
- Listing Brokerage: Sotheby`S International Realty Canada - Disclaimer: The information contained in this listing has not been verified by Sotheby`S International Realty Canada and should be verified by the buyer.

