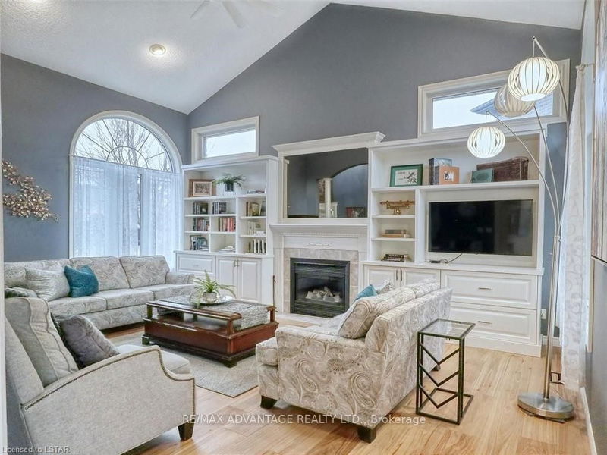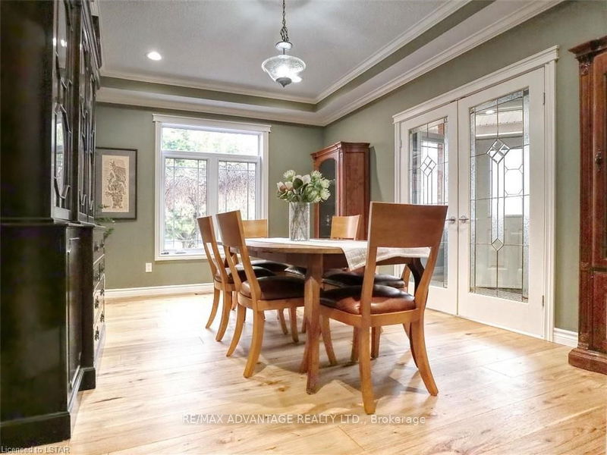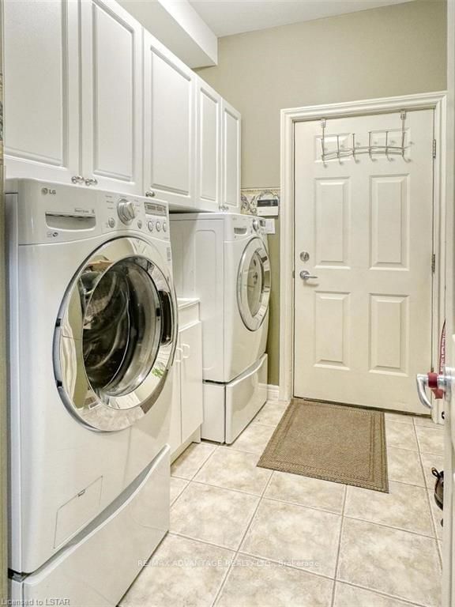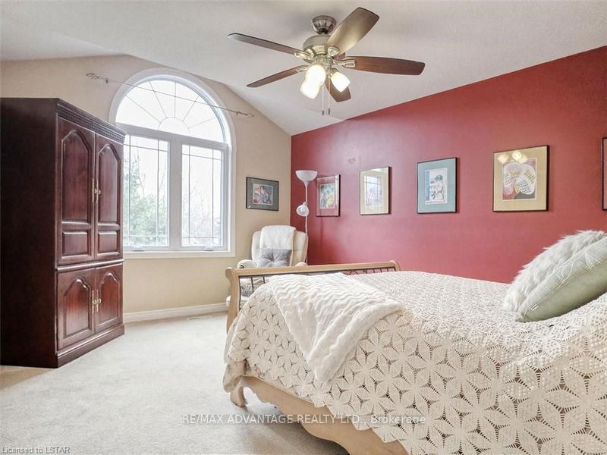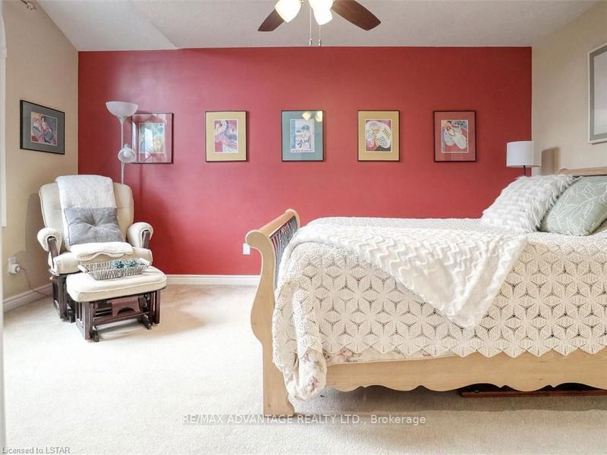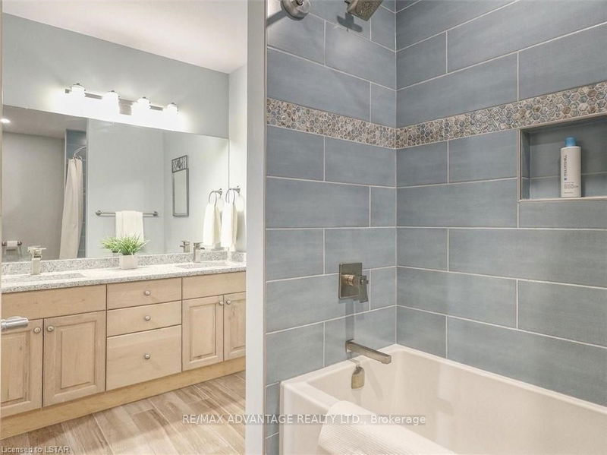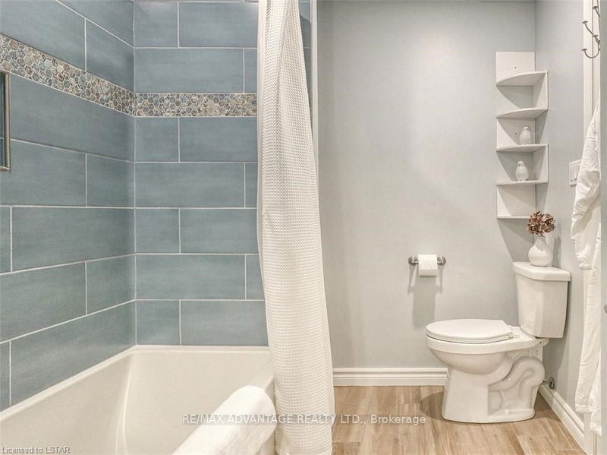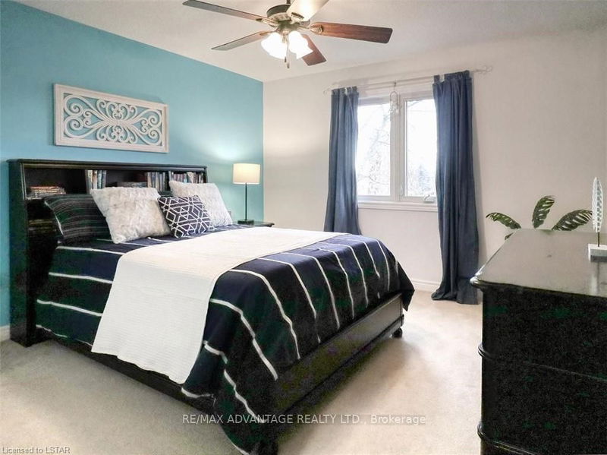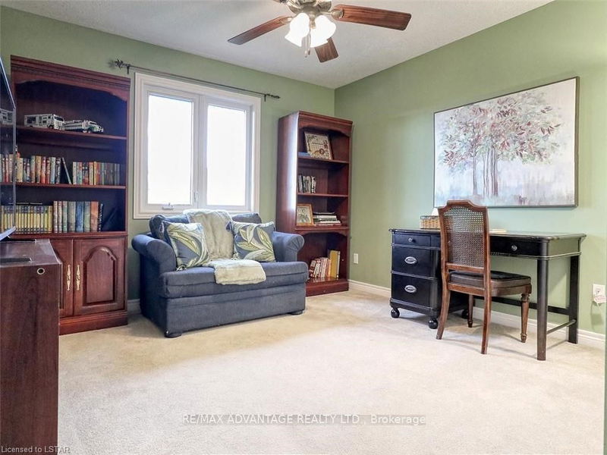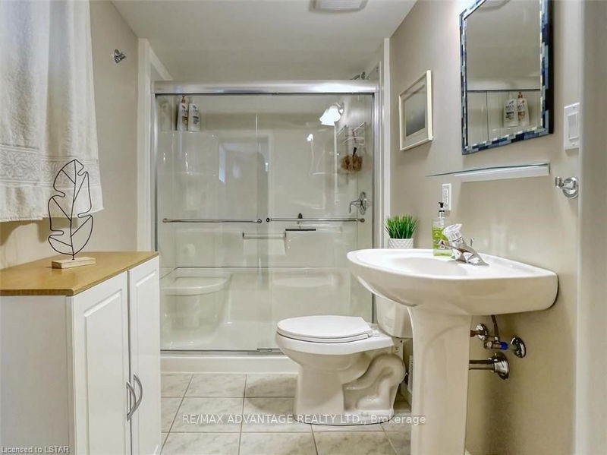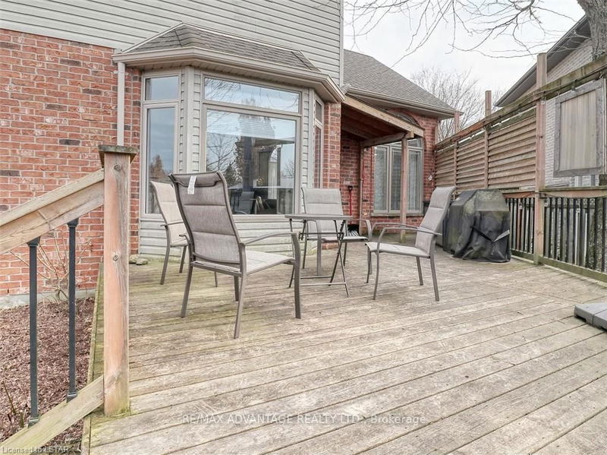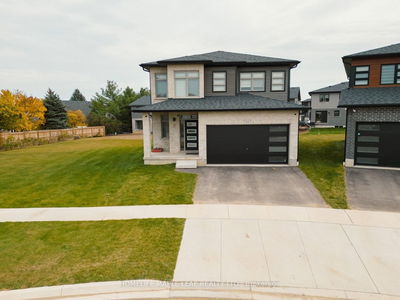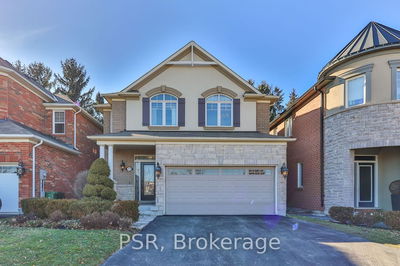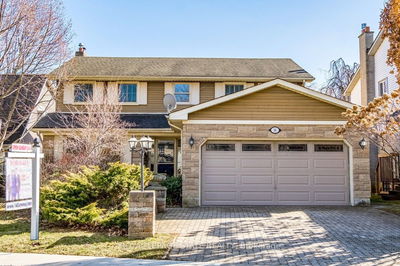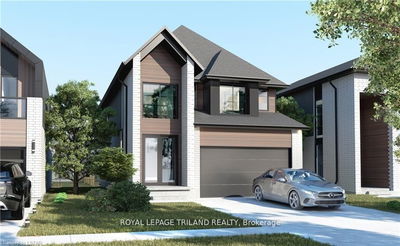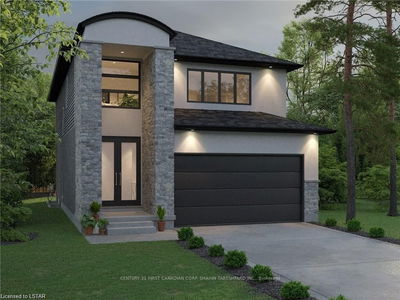Look what Applegate Subdivision has to offer! A real Beauty with rare main floor master bedroom retreat with an additional 3bedrooms on the 2nd floor. 4 beds and 4 baths in all (2 ensuites)! This lovely Lambeth location is a hidden gem where there are a pocket of homes that have direct access to trails, a large nature pond and the local arena! Close by are the Library and other parks and shopping amenities. The trail access is diagonally across the street! A unique, truly loved and bright home. Note large principal rooms with both a formal dining room and spacious eat in kitchen! Pretty 2 story entrance foyer, great room with custom built-ins and vaulted ceiling, quality and stunning engineered flooring on the main floor. Sunny and pretty kitchen with built-in modern bar/china cabinet, granite counters, fabulous backsplash and corner pantry. Furnace and a/c approx. 5 yrs and age of shingles approx. 8yrs. The main master suite features a walk-in closet, a renovated luxury ensuite with open soaker tub and water closet. The 2nd floor renovated bath has a cheater into one of the bedrooms (that bedroom with a walk in closet as well)- excellent for guests. The lower level has an abundance of space! Loads of room for a 5th bedroom. Oversized family room ( 3 large windows),large den, 3pc bath and sauna, and wiring for surround sound in lower level. There are tray ceilings in both the dining room and master suite. Outside- enjoy the large sundeck, mature trees and a convenient storage shed and sprinkler system. Newer pressed concrete driveway and lovely landscaping. An excellent home in so many ways! All showings to be private viewings only.
Property Features
- Date Listed: Wednesday, April 03, 2024
- City: London
- Neighborhood: South V
- Major Intersection: Subdivision Is Not Southwinds. It Is South Of Kilborne Road: Applegate Subdivision
- Full Address: 4207 Masterson Circle, London, N6P 1T3, Ontario, Canada
- Kitchen: Bow Window
- Family Room: Large Window
- Listing Brokerage: Re/Max Advantage Realty Ltd. - Disclaimer: The information contained in this listing has not been verified by Re/Max Advantage Realty Ltd. and should be verified by the buyer.






