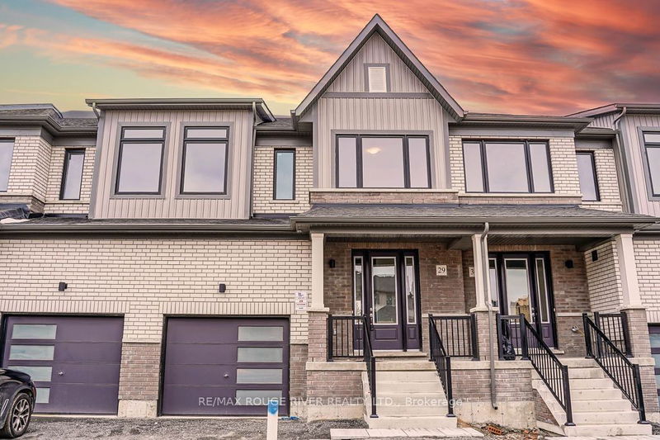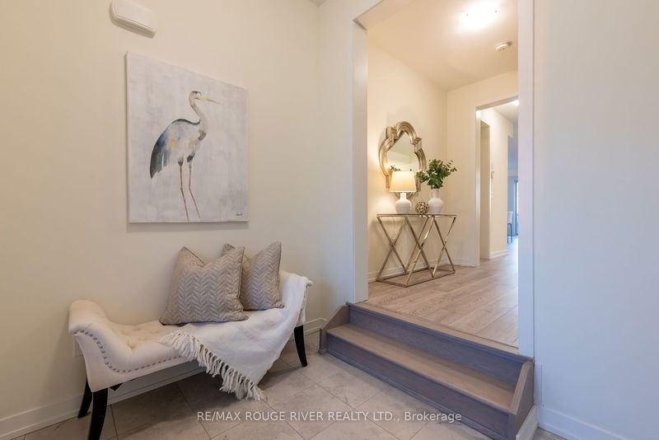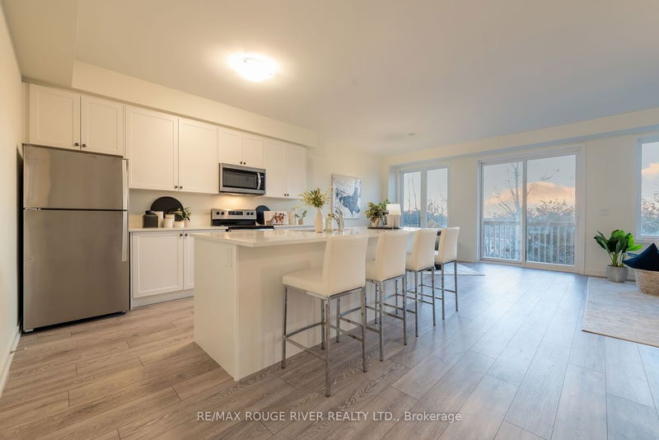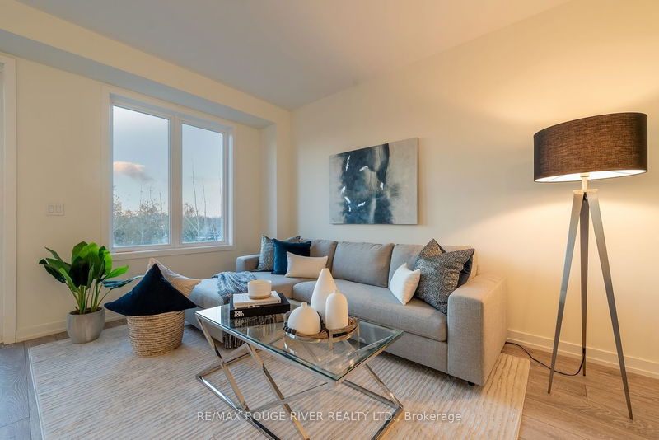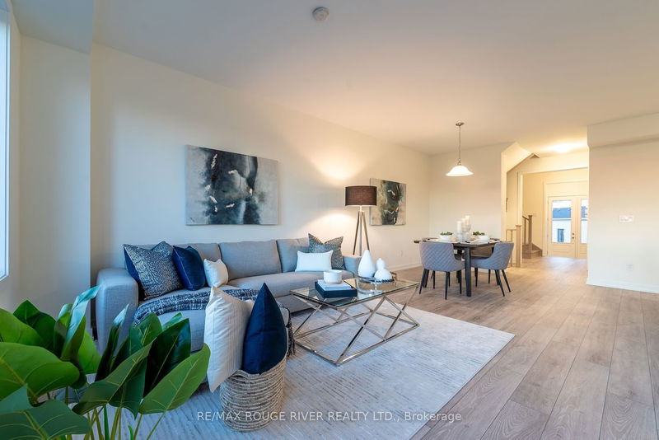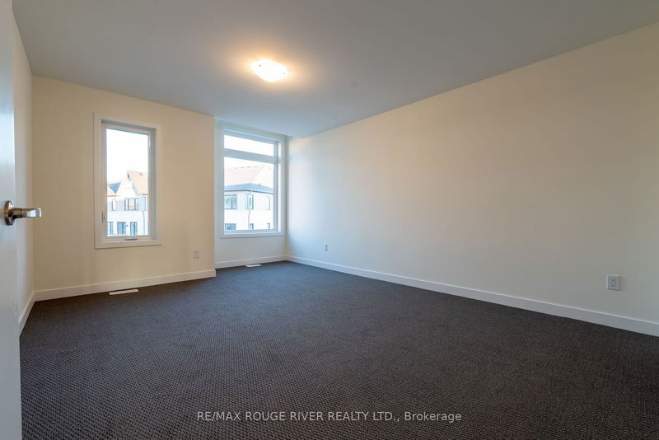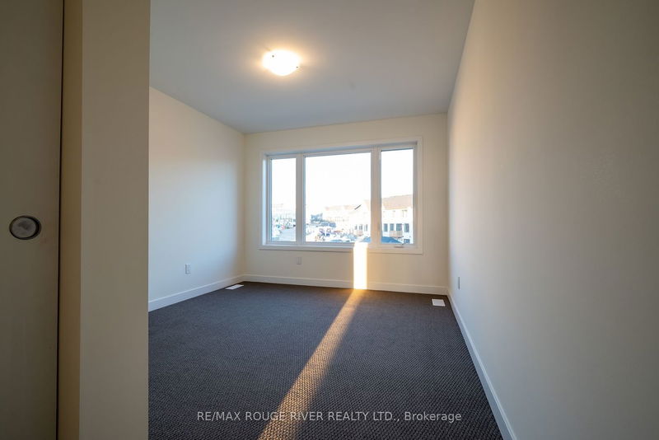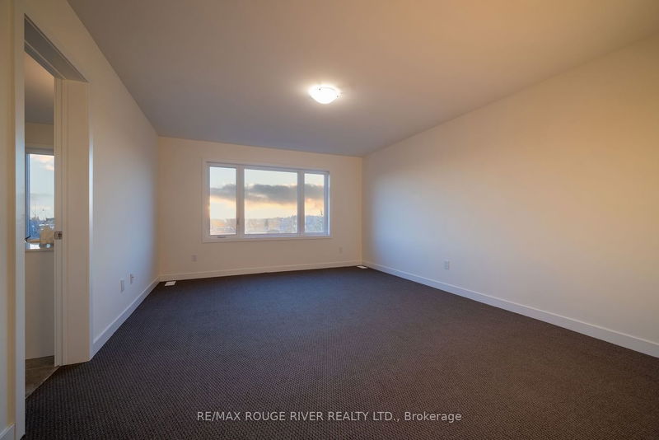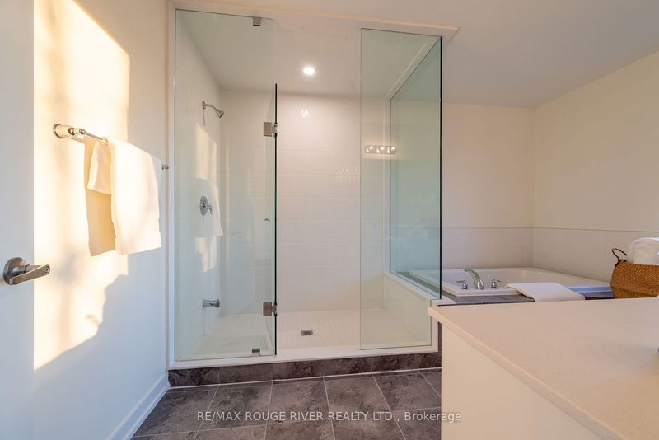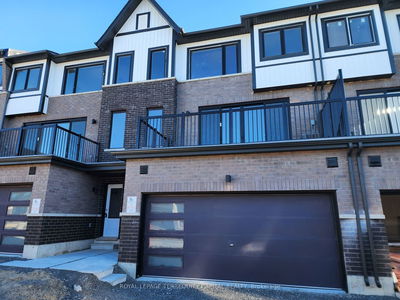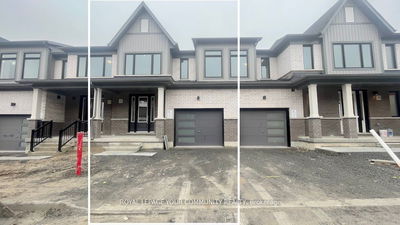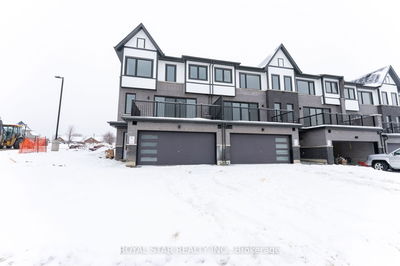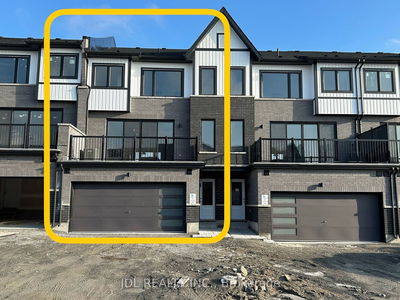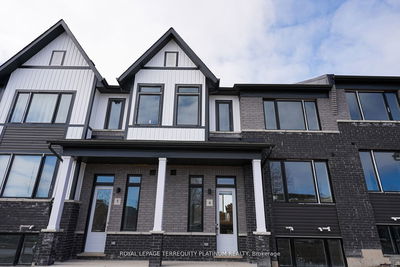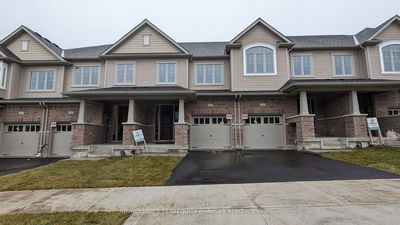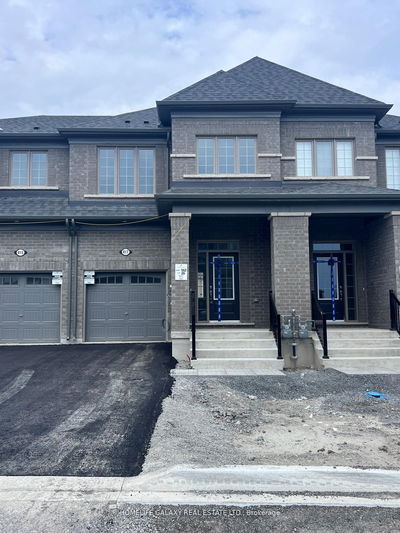Experience an extraordinary lifestyle in this remarkable new freehold town home community. As you step inside, you'll be greeted by a contemporary layout illuminated by an abundance of natural light streaming in through the over sized south-facing windows. The kitchen is a focal point, boasting a sizable quartz island perfect for dining and entertaining, complemented by stainless steel appliances. The spacious open living and dining area exudes modern charm, while the walkout to a deck offers an inviting setting for enjoying morning coffee or evening drinks while watching the sunset. Upstairs, discover three generously sized, sunlit bedrooms and two baths, including the luxurious primary suite featuring a walk-in closet and a spa-like ensuite bath with a glass shower. Laundry facilities conveniently grace the upper level. The unfnishedlower level presents an opportunity for additional storage or customizable living space, complete with a walkout and no rear neighbors.
Property Features
- Date Listed: Friday, April 05, 2024
- City: Cobourg
- Neighborhood: Cobourg
- Major Intersection: East Of Division
- Full Address: 29-160 Densmore Road, Cobourg, K9A 0X8, Ontario, Canada
- Living Room: Main
- Kitchen: Main
- Listing Brokerage: Re/Max Rouge River Realty Ltd. - Disclaimer: The information contained in this listing has not been verified by Re/Max Rouge River Realty Ltd. and should be verified by the buyer.

