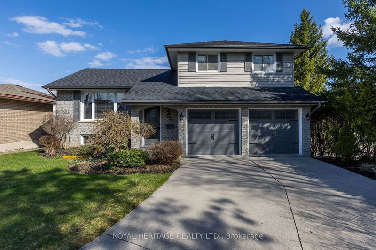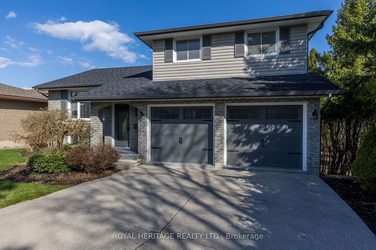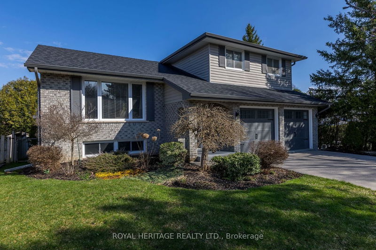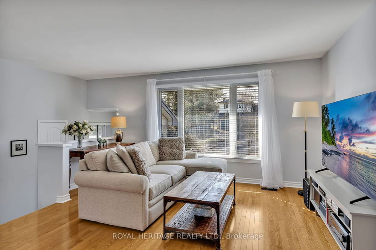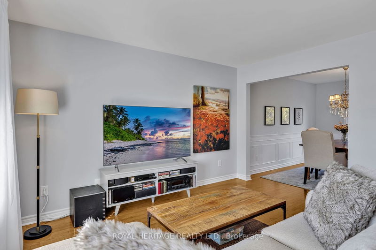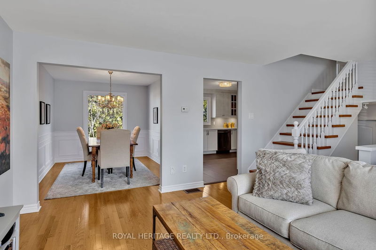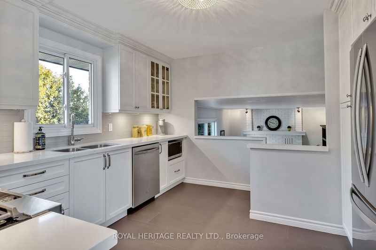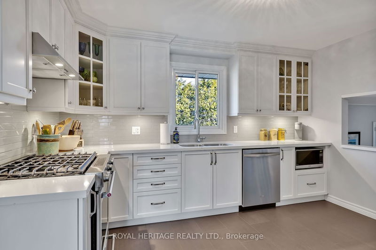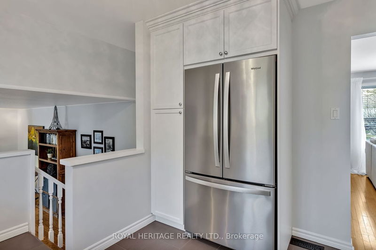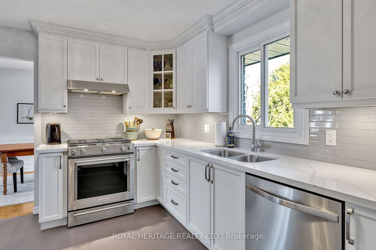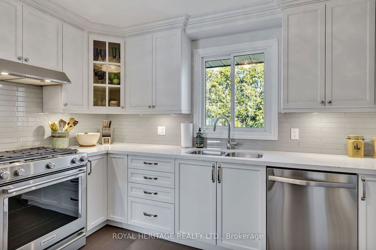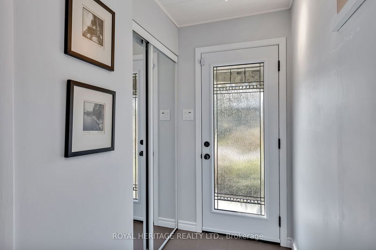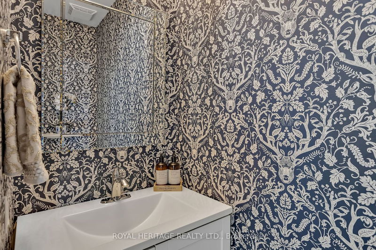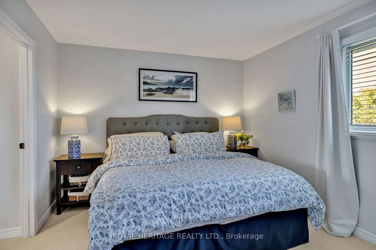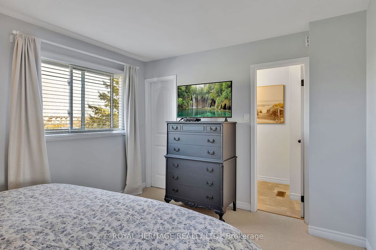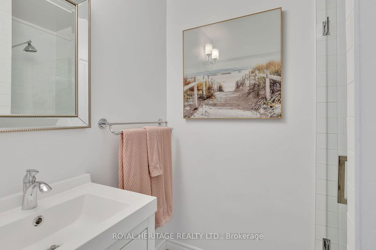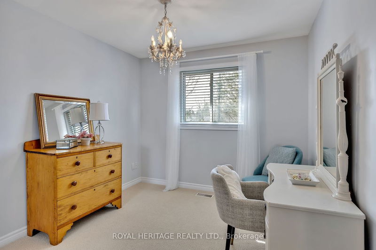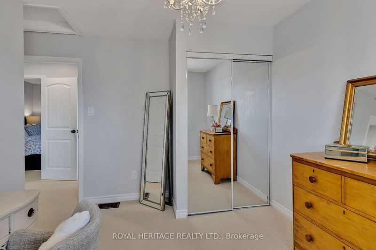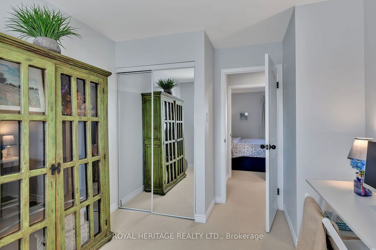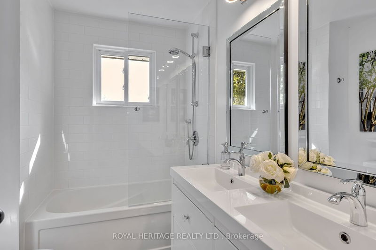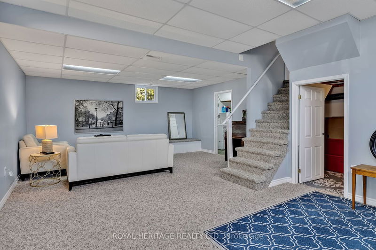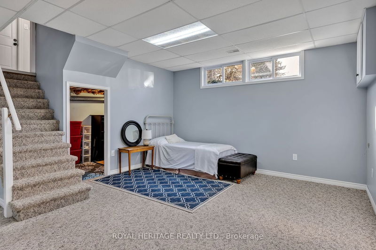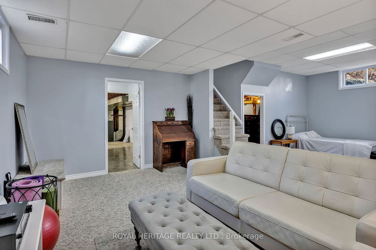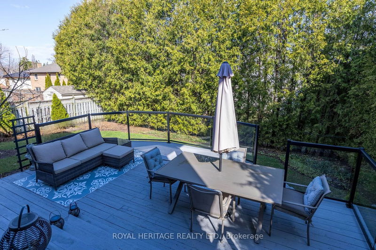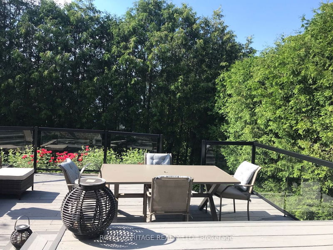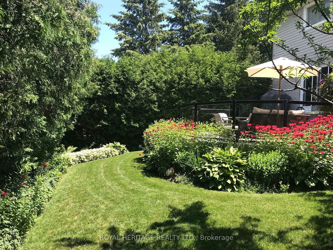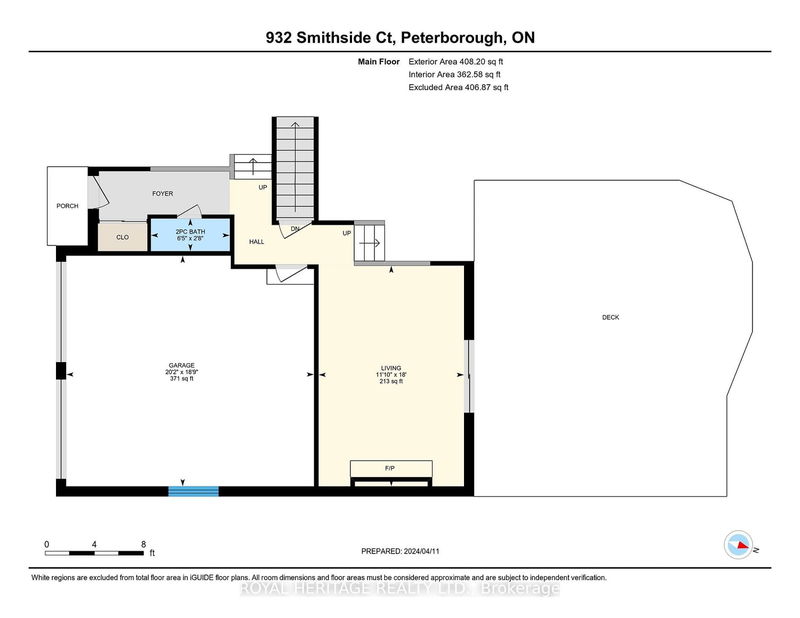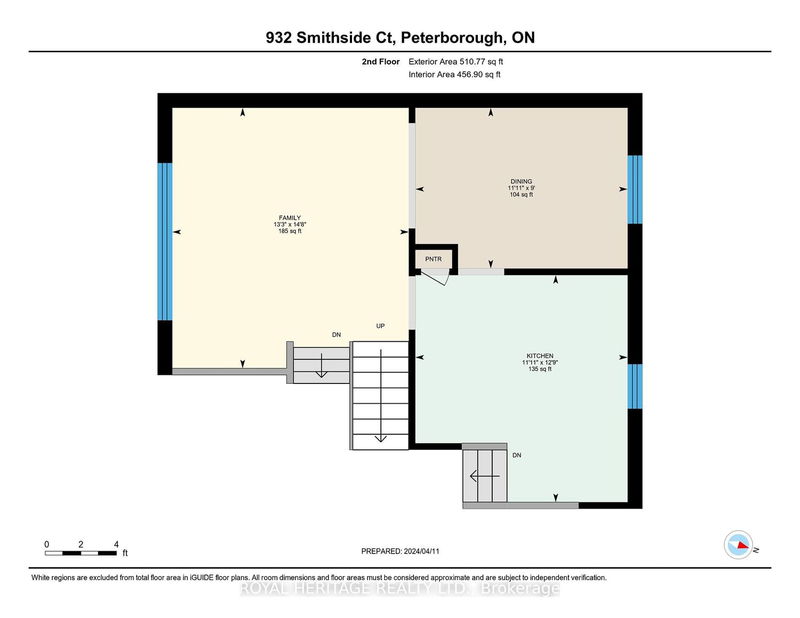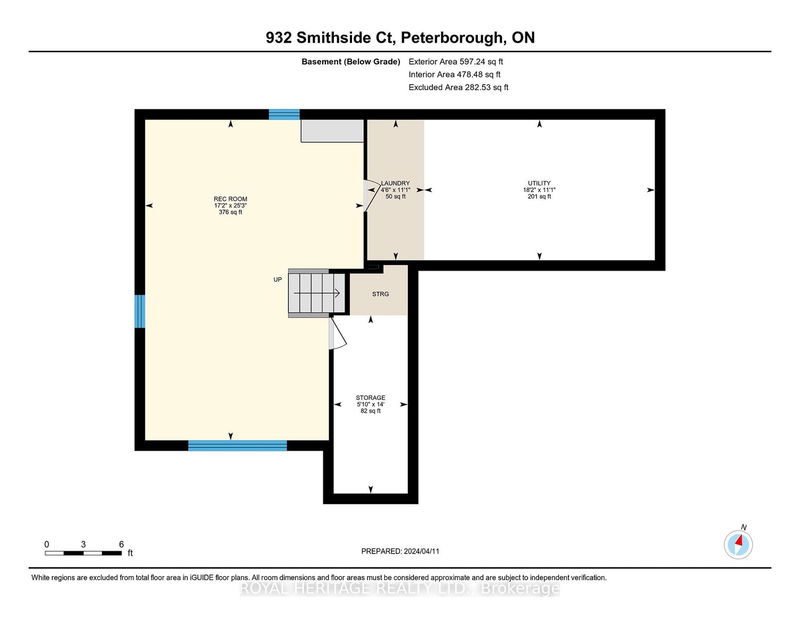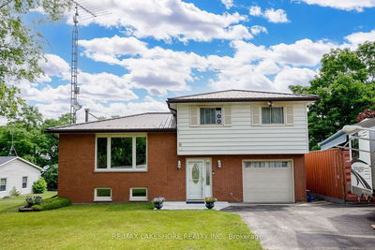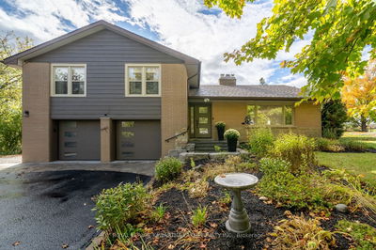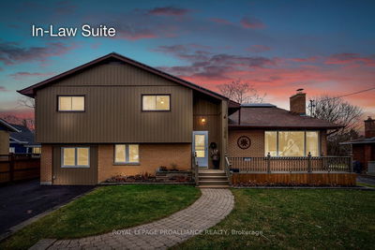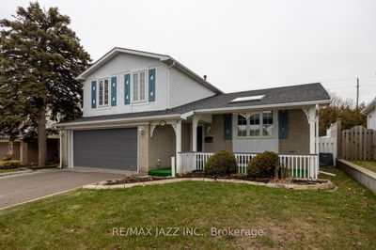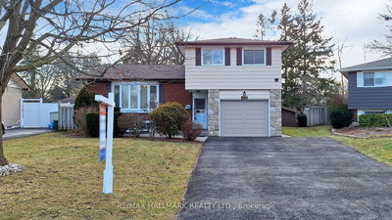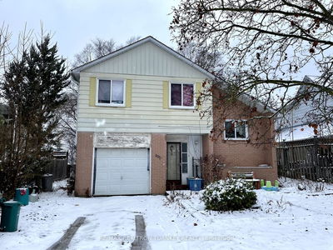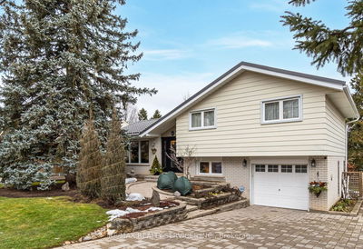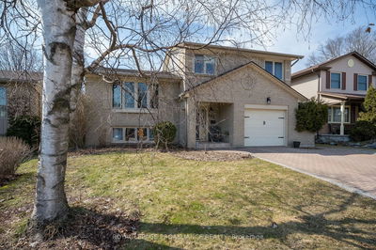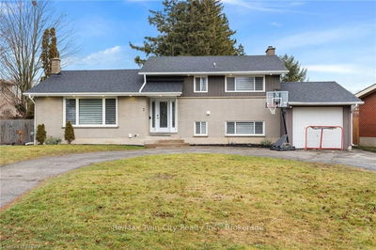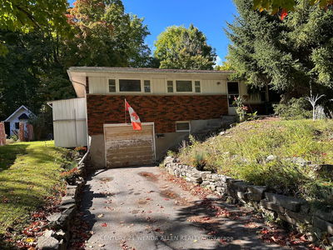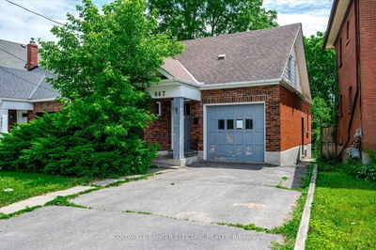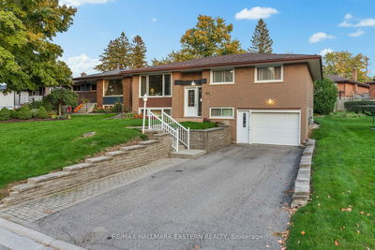Beautifully renovated from top to bottom sidesplit, located at the end of a cul de sac offering lots of privacy and quiet. Located close to the Jackson Park Trail, PRHC, Westmount and S. Theresa school. Kitchen designed and installed by AYA Kitchen, with all new cabinetry, quartz countertop, tiled backsplash, tile flooring, under cabinets lights and new high end appliances. All 3 bathrooms have been fully renovated with new porcelain tiled floors, wall tile, vanity, light fixtures and toilets, with glass doors in ensuite bath and main bathroom. Family room with fireplace has walkout to large deck with glass railing and overview of beautiful flower gardens in this peaceful, private spot. Dining room has newly installed wainscotting with an amazing picture window overlooking the private backyard. The windows are all replacement and offer loads of natural sunlight throughout the house. The recroom is large and bright and has high ceilings. There is a rough in bath hook ups in basement. The laundry is finished in the basement and extra storage. The double garage has newly installed garage doors and has a walk into the house. The central air was installed in 2019. This home is in move in condition and shows to perfection throughout.
Property Features
- Date Listed: Thursday, April 11, 2024
- Virtual Tour: View Virtual Tour for 932 Smithside Court
- City: Peterborough
- Neighborhood: Monaghan
- Major Intersection: Parkhill Rd West To Wallis Dr, Turn Right, Smithside Crt First Right
- Full Address: 932 Smithside Court, Peterborough, K9J 8E2, Ontario, Canada
- Living Room: Main
- Kitchen: Main
- Family Room: Electric Fireplace
- Listing Brokerage: Royal Heritage Realty Ltd. - Disclaimer: The information contained in this listing has not been verified by Royal Heritage Realty Ltd. and should be verified by the buyer.

