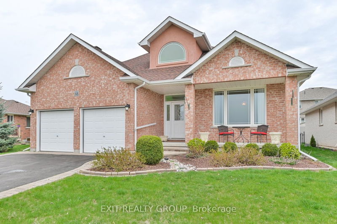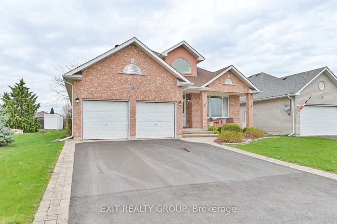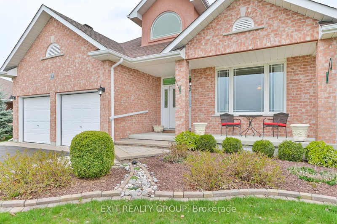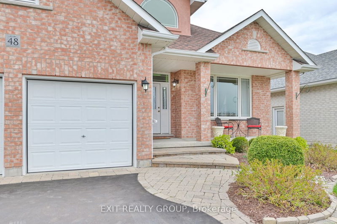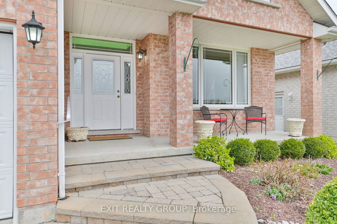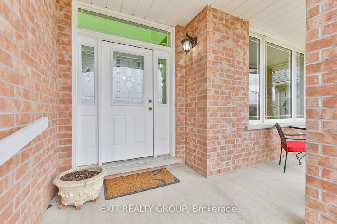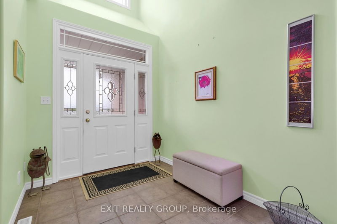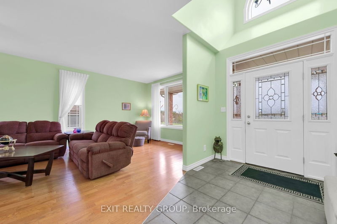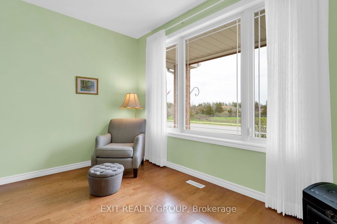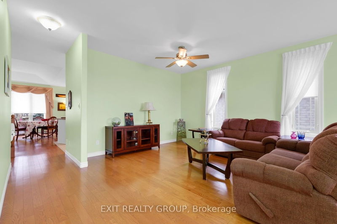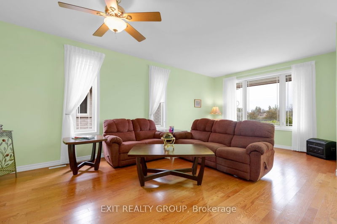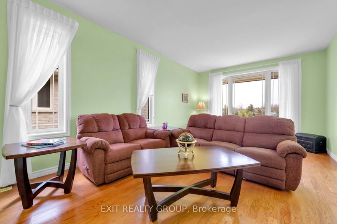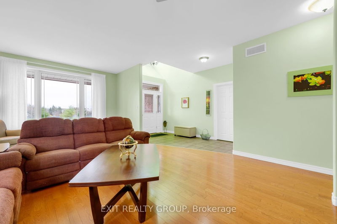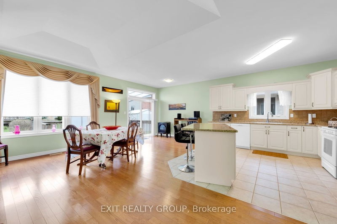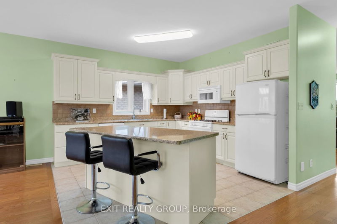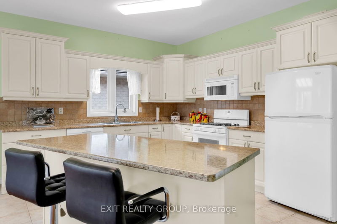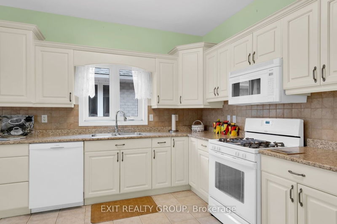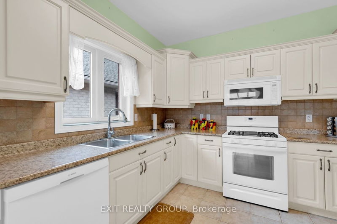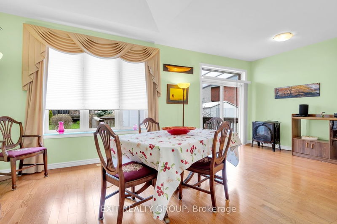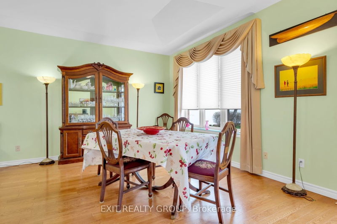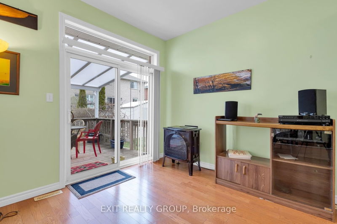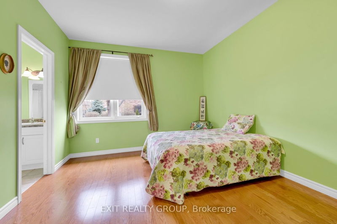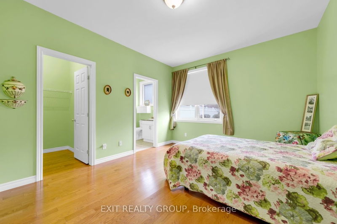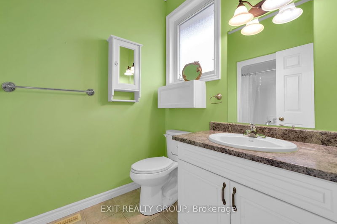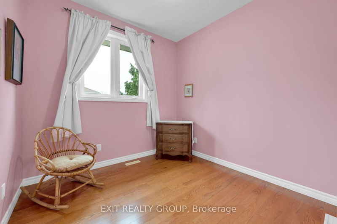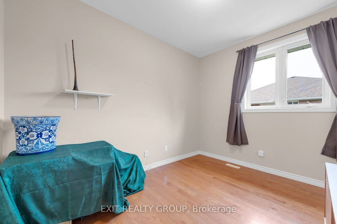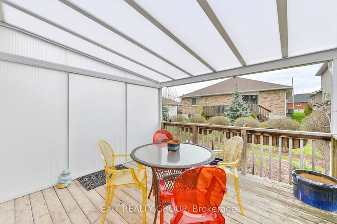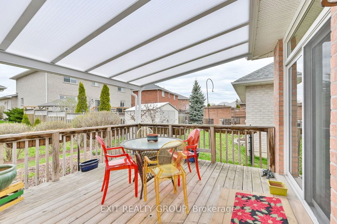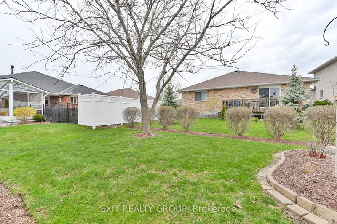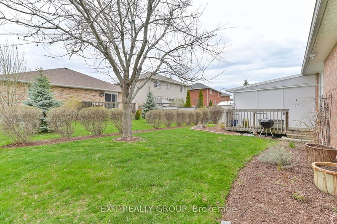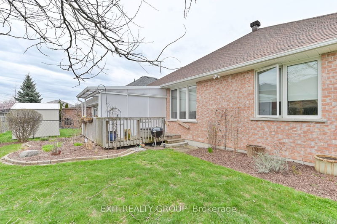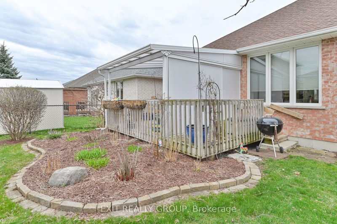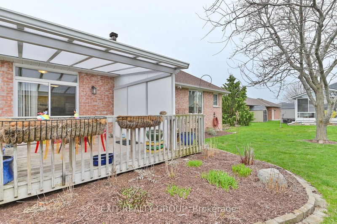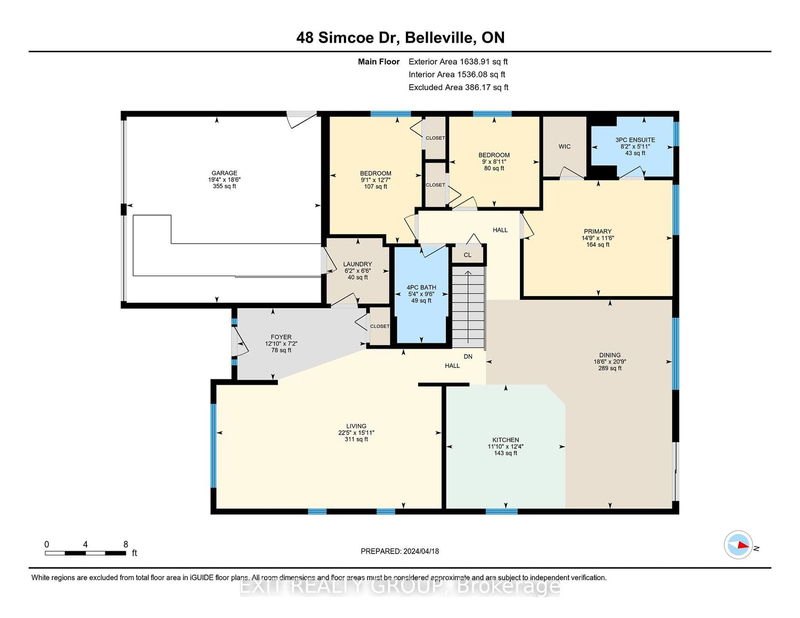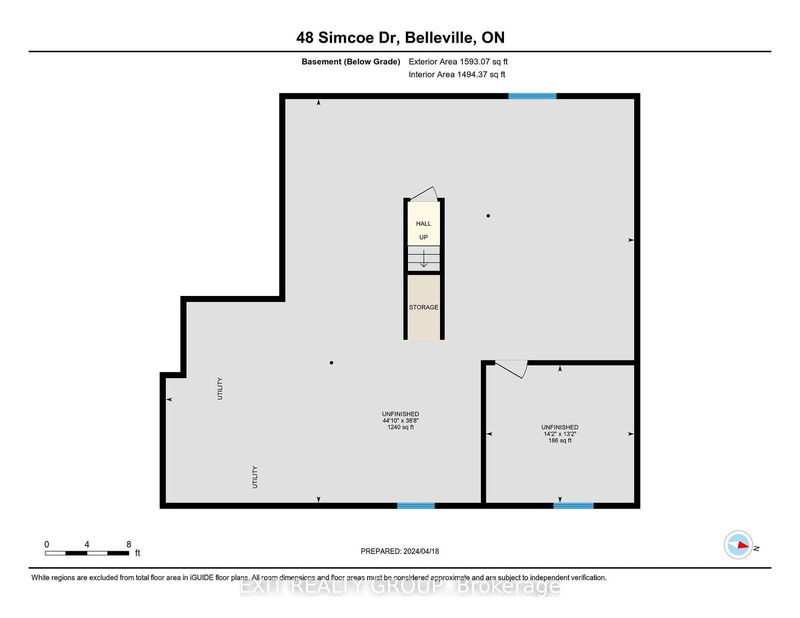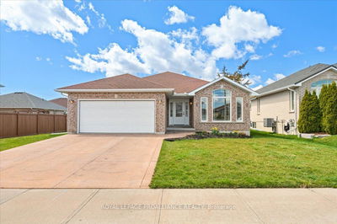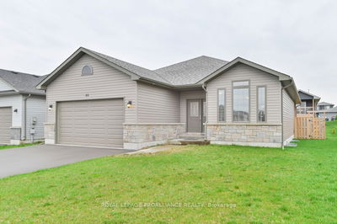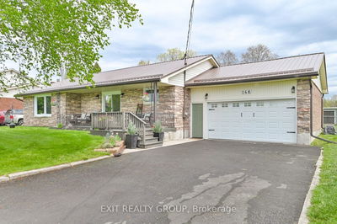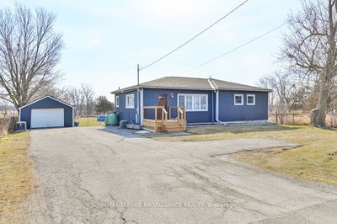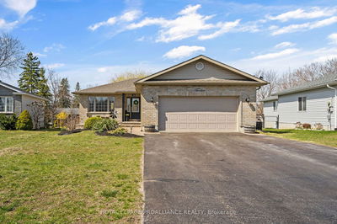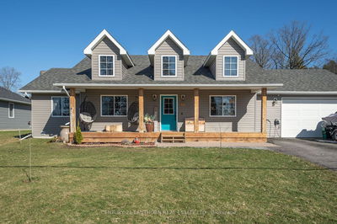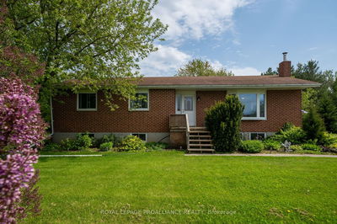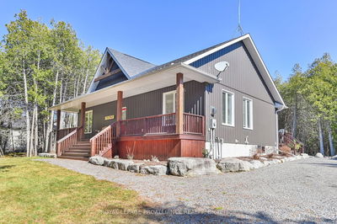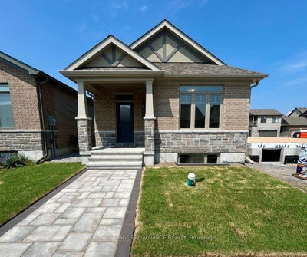Nestled in the heart of a tranquil and peaceful neighbourhood, this breathtaking brick home offers a haven for families yearning for a relaxing lifestyle. Boasting 3 bedrooms and 2 bathrooms on the main floor, it is perfect for a family lifestyle or empty nesters. Step inside to discover the grandeur of 9-foot ceilings that elevate the atmosphere, creating a space with a homey charm. The expansive open-concept kitchen and dining area, adorned with a central island, beckons to host memorable dinner parties and family functions with ease. Adding a touch of refinement, custom curtains in the dining room, enhancing its allure. A highlight of the home is the magnificent Vermont casting gas fireplace, infusing the property with a distinctive charm and warmth. The main bedroom boasts an ensuite and a generously sized walk-in closet. Enhancing the ambiance further, beautiful maple hardwood and ceramic flooring, radiating both style and coziness. Descend downstairs to uncover a blank canvas awaiting your personal touch, complete with rough-in bathroom facilities. With its blend of elegance, comfort, and thoughtful design, this home epitomizes incredible family living, beckoning you to make it your own and create lasting memories.
Property Features
- Date Listed: Thursday, April 18, 2024
- Virtual Tour: View Virtual Tour for 48 Simcoe Drive
- City: Belleville
- Major Intersection: Farnham Rd & Simcoe Dr
- Full Address: 48 Simcoe Drive, Belleville, K8N 0N1, Ontario, Canada
- Living Room: Hardwood Floor
- Kitchen: Centre Island, Ceramic Floor
- Listing Brokerage: Exit Realty Group - Disclaimer: The information contained in this listing has not been verified by Exit Realty Group and should be verified by the buyer.

