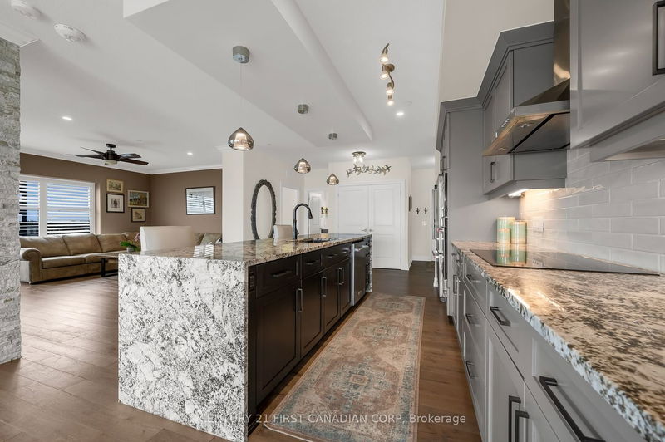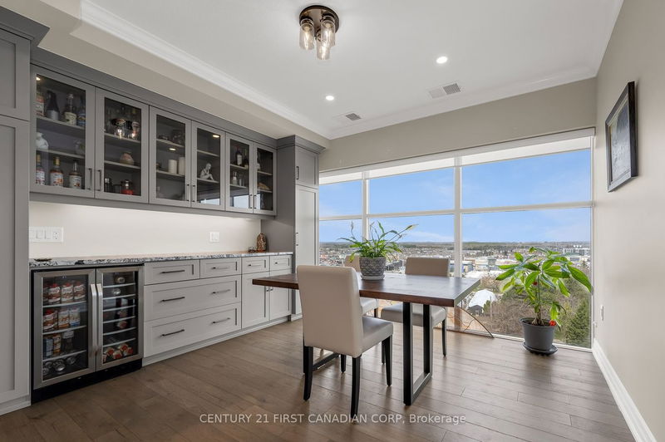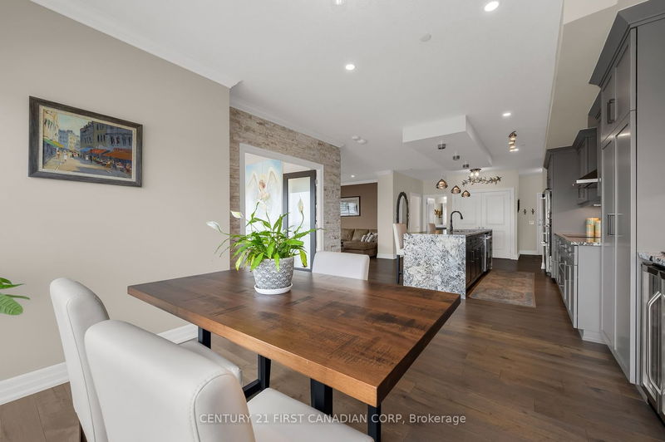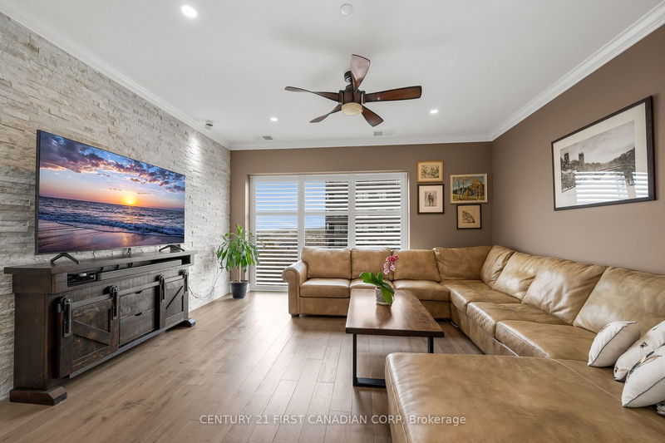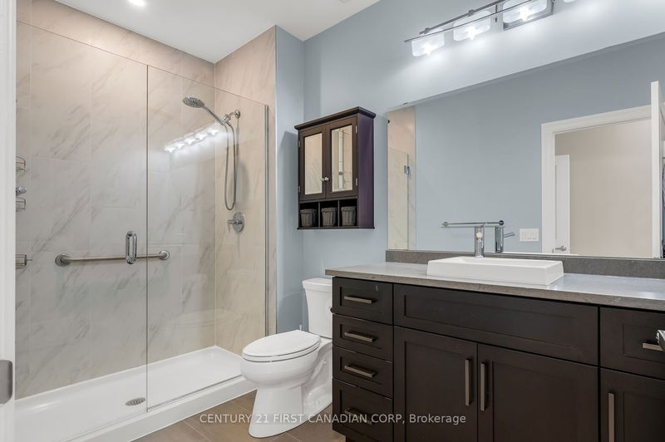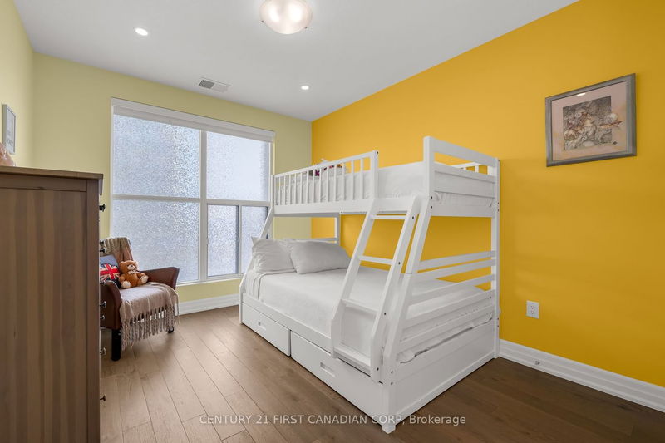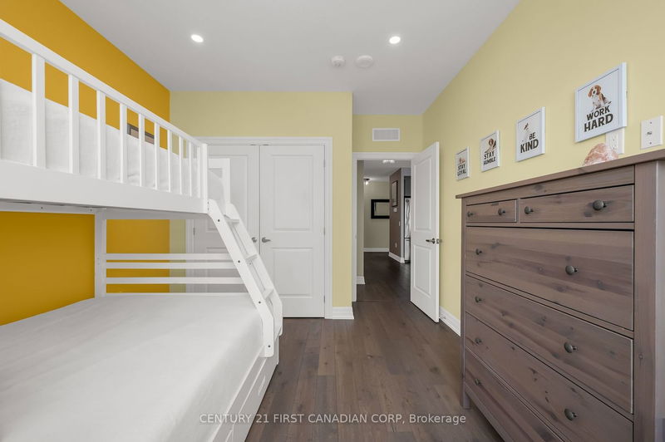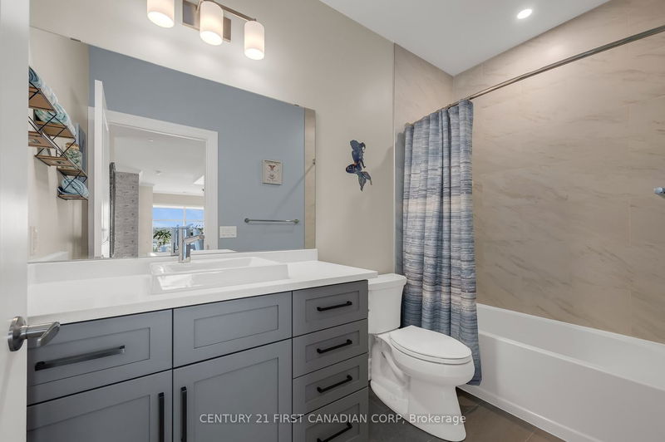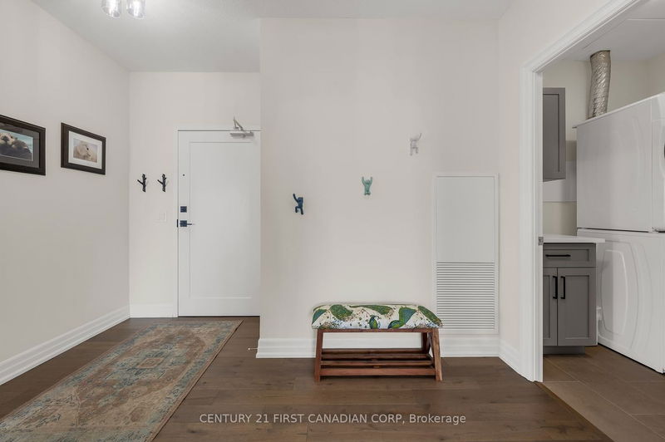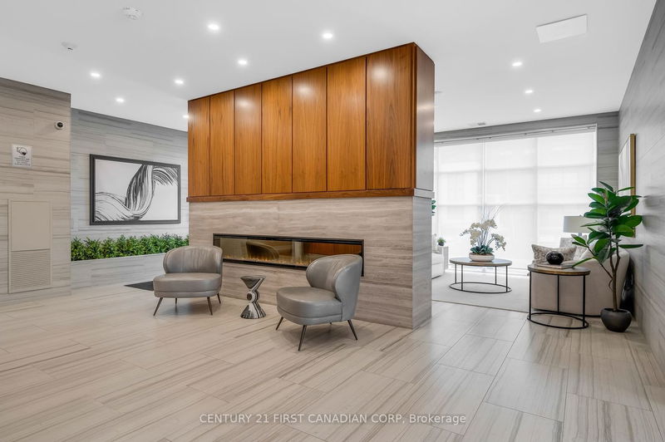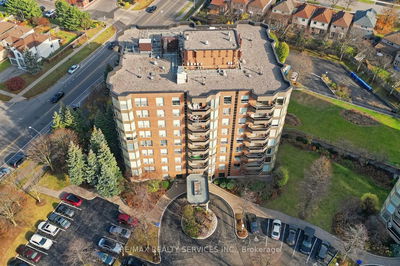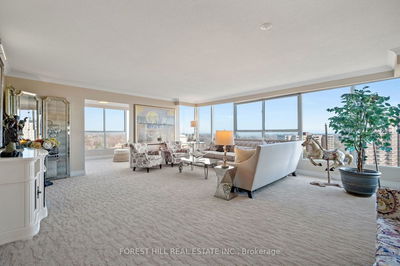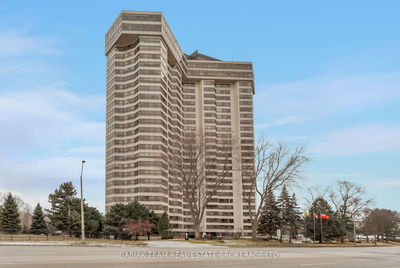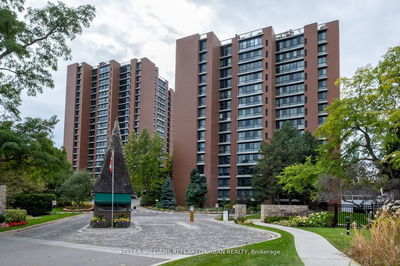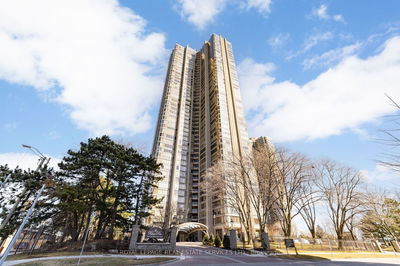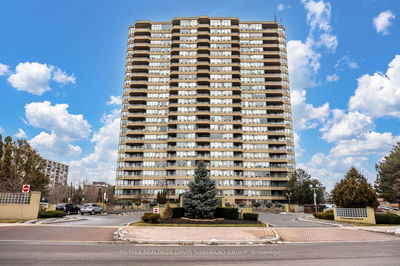This STUNNING CORNER UNIT facing NE w/too many upgrades to mention including lighting, glass cabinetry, fixtures, shutters, solid counters & hardwood flooring throughout makes this a must see! Attention to detail is clearly evident in this luxurious 2 bedroom+sunroom open concept layout. From the moment you walk in, the impressive floor plan offers the opportunity to entertain around the large waterfall island w/a stone "feature" wall being the focal point. The modern kitchen has an induction cooktop, built-in stove/microwave, sleek soft close cabinets, built-in bar fridge & a functional extension of cabinetry, 2 pantries & counter space into the dining room making it a chefs dream. The sunroom is a feature onto its own surrounded by glass that walks-out to the 157sqft corner balcony making it the best spot in the house to enjoy both a breath-taking sunrise and sunset.
Property Features
- Date Listed: Friday, April 26, 2024
- Virtual Tour: View Virtual Tour for 610-1878 Gordon Street
- City: Guelph
- Neighborhood: Guelph South
- Full Address: 610-1878 Gordon Street, Guelph, N1L 0P4, Ontario, Canada
- Kitchen: B/I Appliances, Centre Island, Hardwood Floor
- Living Room: Hardwood Floor, California Shutters, Open Concept
- Listing Brokerage: Century 21 First Canadian Corp - Disclaimer: The information contained in this listing has not been verified by Century 21 First Canadian Corp and should be verified by the buyer.


