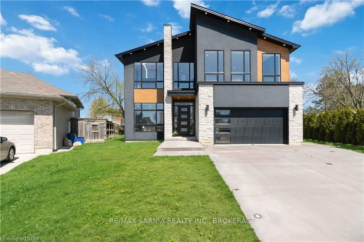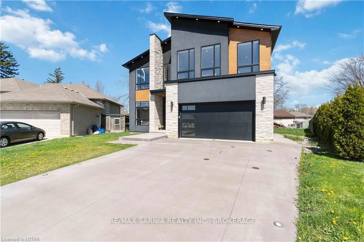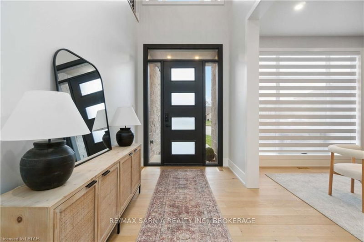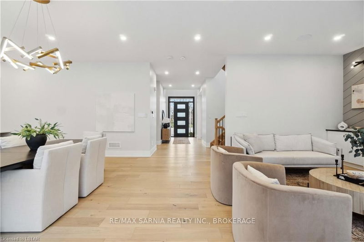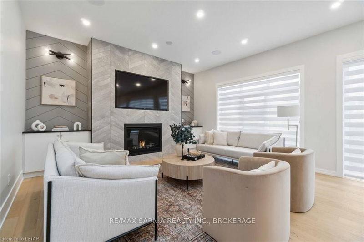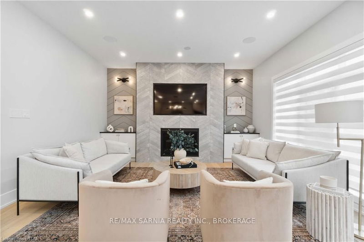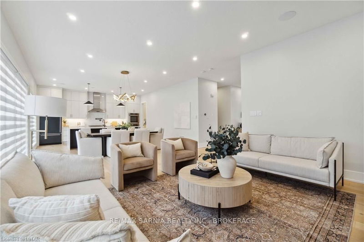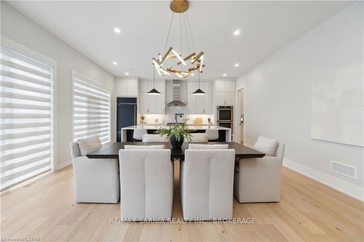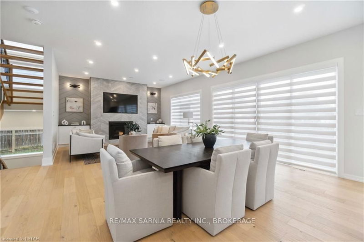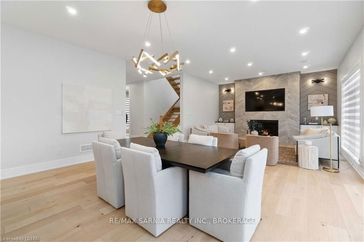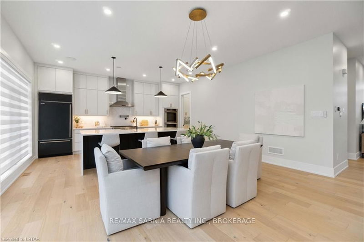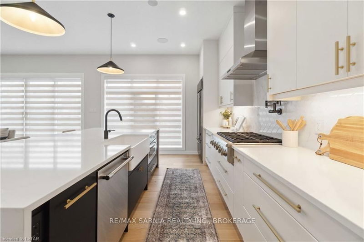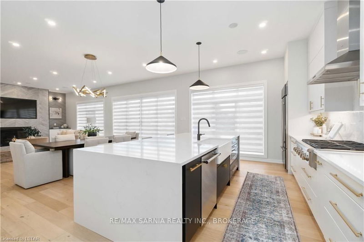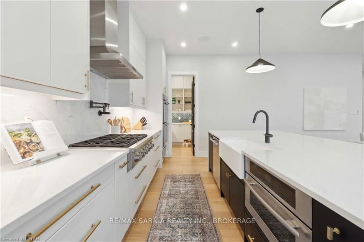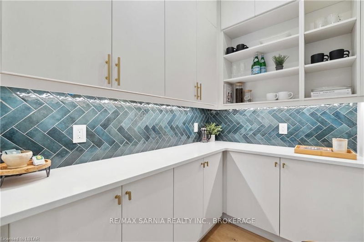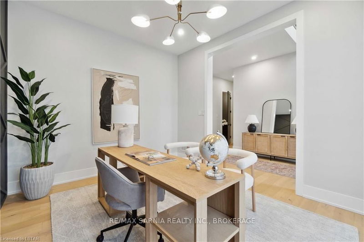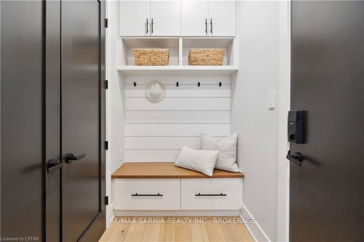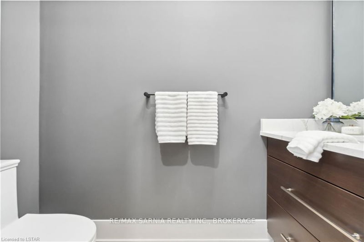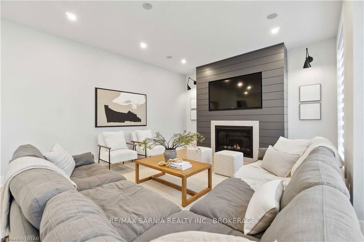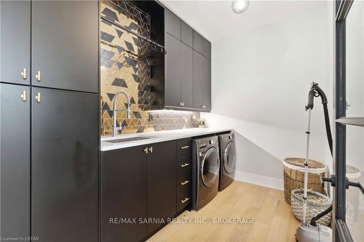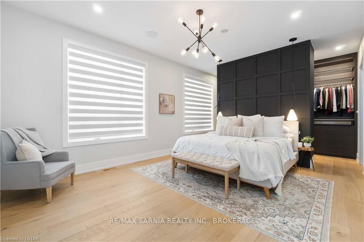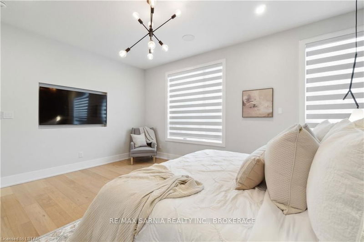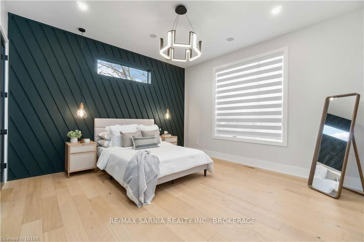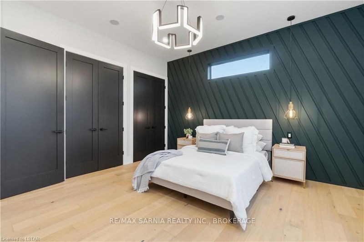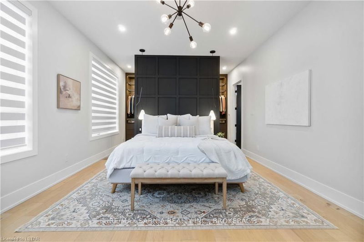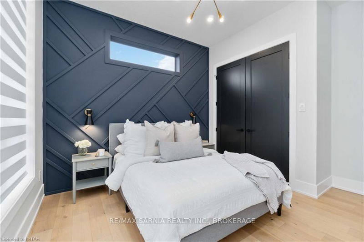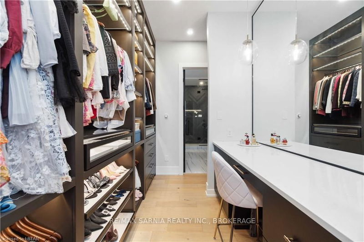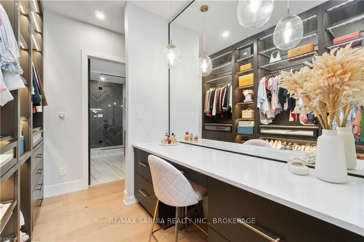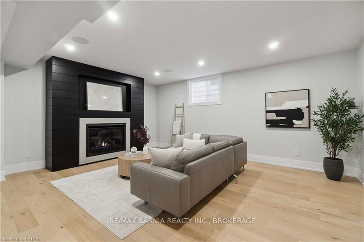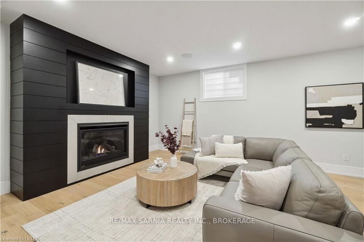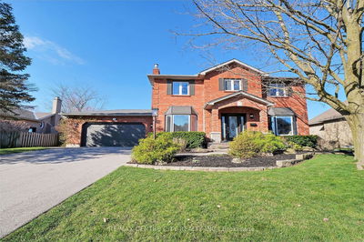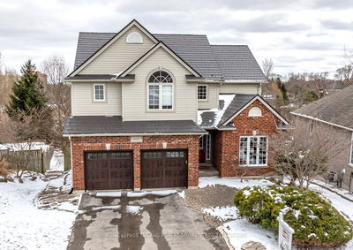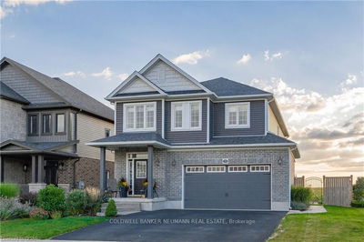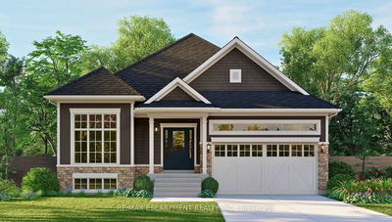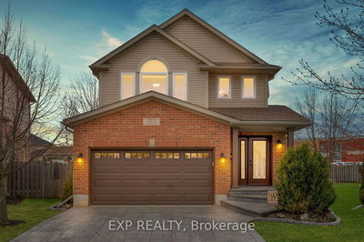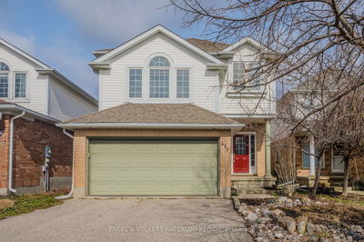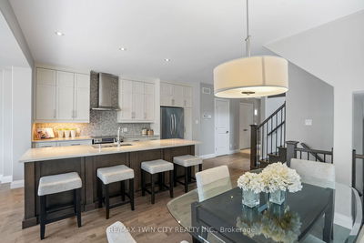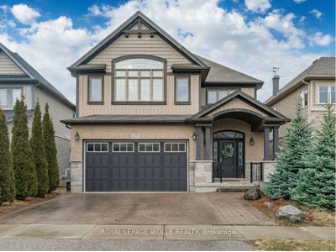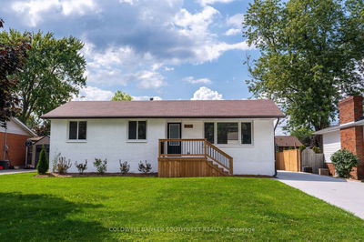Wow! Nestled on a quiet cul-de-sac, this 2 storey contemporary masterpiece embodies elegance & modern luxury. With its sleek design & attention to detail, this home is sure to impress. Step inside to find an open concept floor plan flooded with natural light, creating a warm & inviting atmosphere. The spacious living area features soaring ceilings, designer fixtures & exquisite finishes throughout, perfect for entertaining guests. The gourmet kitchen is a chef's delight, high end appliances, a warming drawer & large centre island with quartz. Whether you're hosting a dinner party or enjoying a quiet meal at home, this kitchen is sure to inspire culinary creativity. Retreat to the luxurious master suite, complete with spa-like ensuite & California style closet. The upstairs also boasts 10' ceilings, lounge area with gas fireplace & 2 bedrooms, each designed with comfort & style in mind. This home is loaded with extras, including a state-of-the-art home automation system with "Alexa", wood floors, custom glass/tile showers & finished basement with 9' ceilings.
Property Features
- Date Listed: Wednesday, April 24, 2024
- Virtual Tour: View Virtual Tour for 414 SILVER SANDS Lane
- City: St. Clair
- Major Intersection: Hill St, South on Bentinck, West on Fane St to Silver Sands Lane
- Full Address: 414 SILVER SANDS Lane, St. Clair, N0N 1G0, Ontario, Canada
- Listing Brokerage: Re/Max Sarnia Realty Inc., Brokerage - Disclaimer: The information contained in this listing has not been verified by Re/Max Sarnia Realty Inc., Brokerage and should be verified by the buyer.

