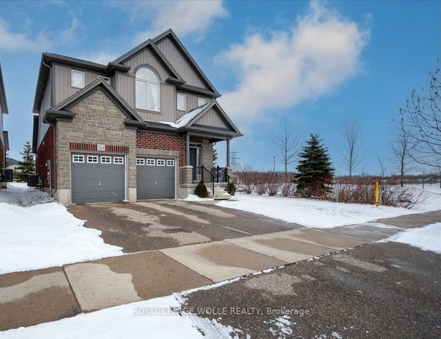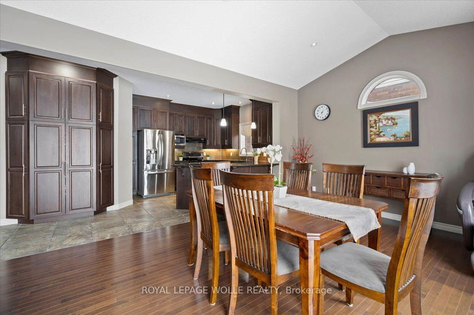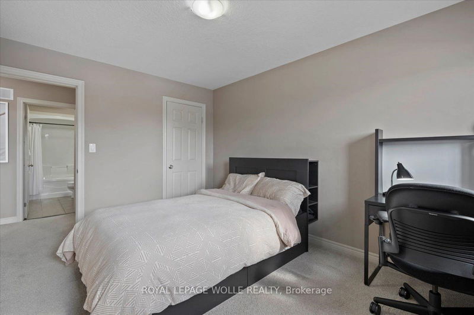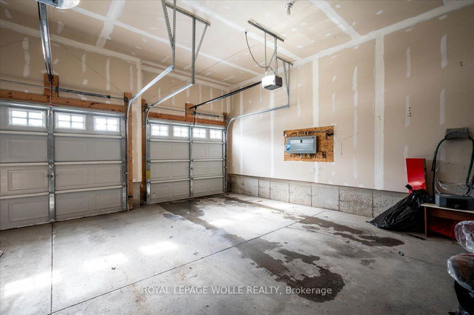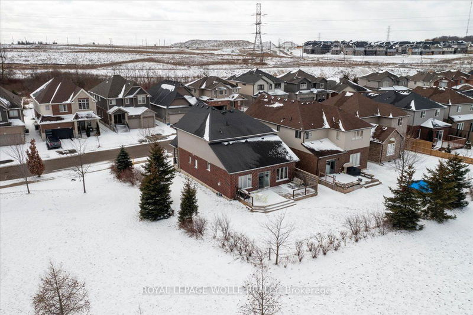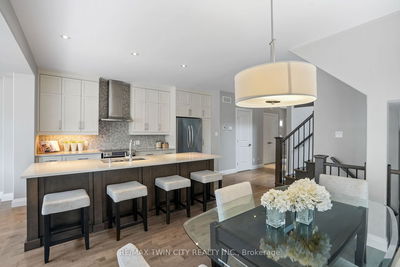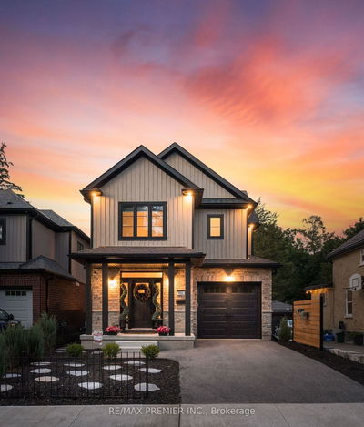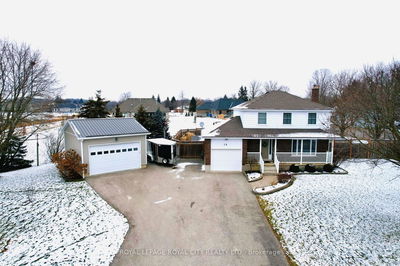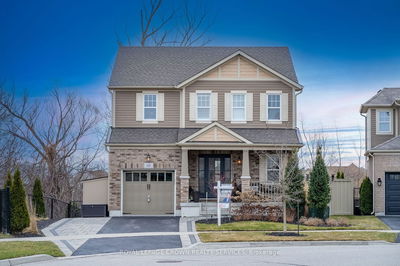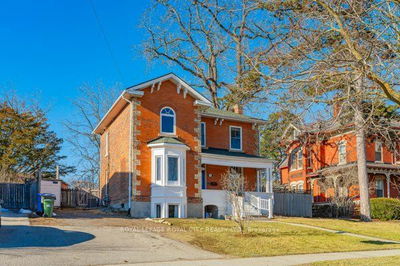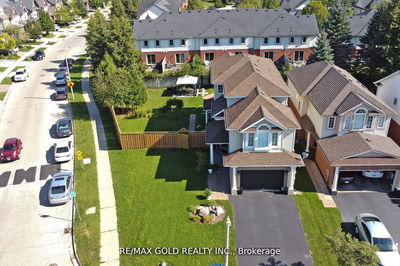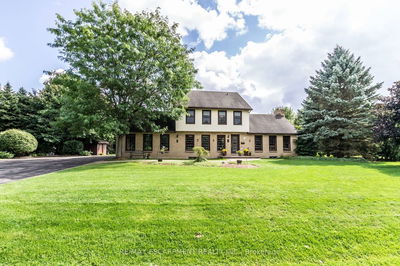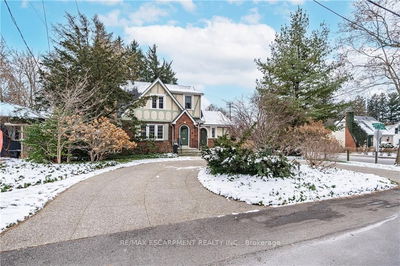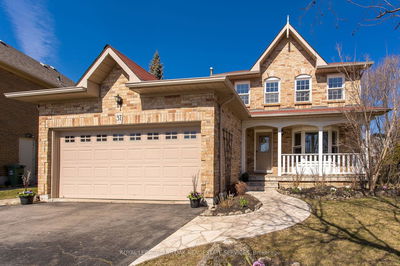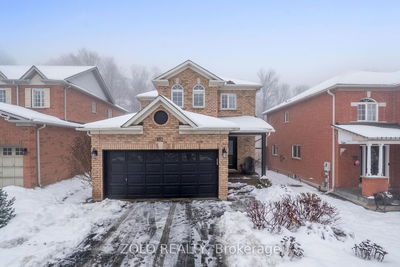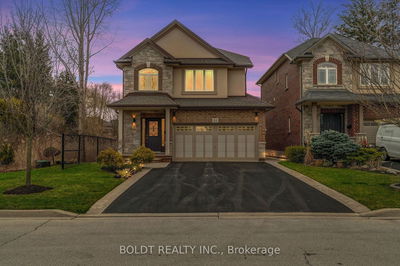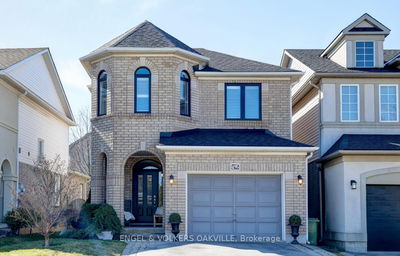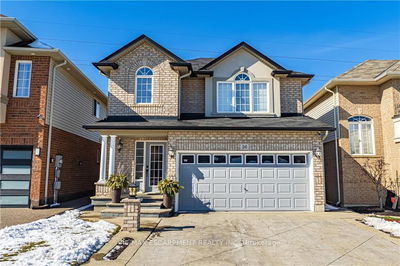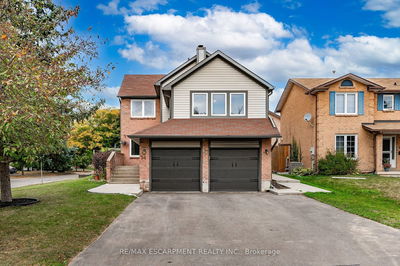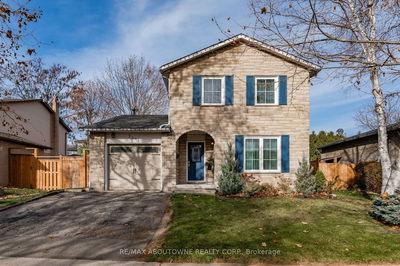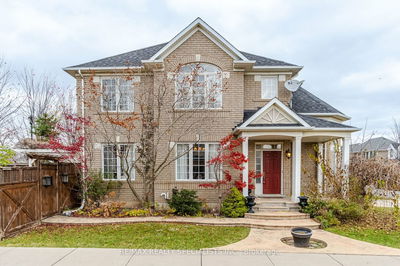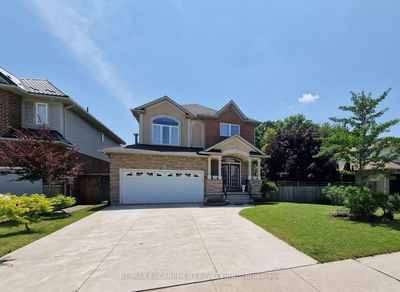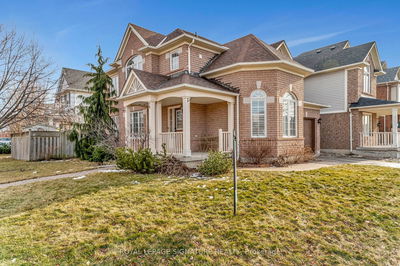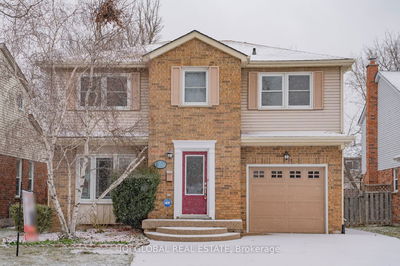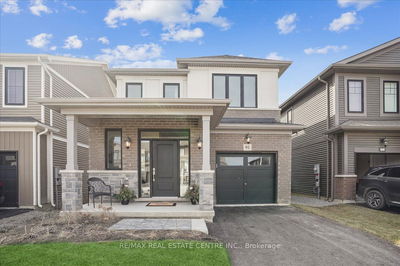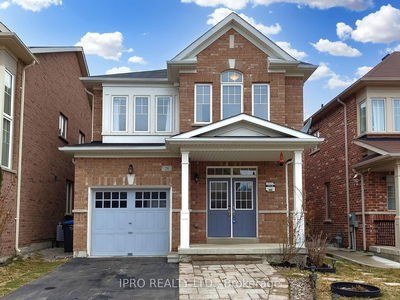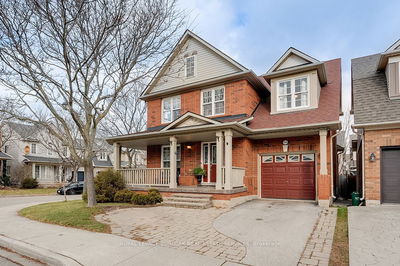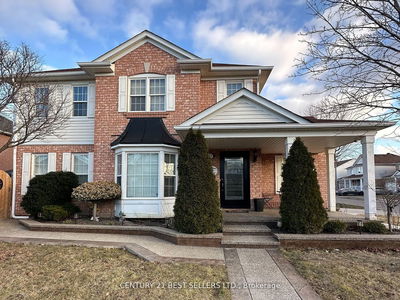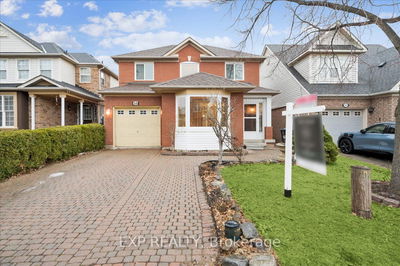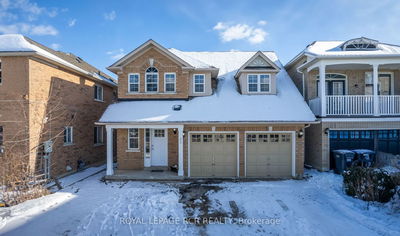OPEN-HOUSE SAT-SUN 2-4pm ** GREAT LOCATION with GREEN SPACE! Welcome to 524 St. Moritz Avenue in Clair Hills, Waterloo. This former model-home offers 3 Beds & 2.5 Baths, steps from school, trails, parks & amenities. With GREEN SPACES on 2 sides, enjoy open views & a private backyard. The upgrades include a CARPET-FREE main floor with ceramic tiles & maple hardwood, an OPEN-CONCEPT layout withpot lights & a 9-ft ceiling, a 10-ft VAULTED CEILING in the living/dining areas with a GAS STONEFIREPLACE & maple built-ins. The CHEFS KITCHEN features granite countertops, maple cabinetry, stainless steel appliances, and a breakfast bar. Large windows bring in lots of light but private views,& a large glass sliding door leads to a large deck. Upstairs, find a luxurious primary bedroom with a 5-piece ensuite, two additional bedrooms, and a second 4-piece bathroom. Extras include adouble-door garage, main-floor POWDER ROOM & laundry. Water softener,HRV system & smart Thermostat(Nest) installed.
Property Features
- Date Listed: Friday, March 01, 2024
- Virtual Tour: View Virtual Tour for 524 St Moritz Avenue
- City: Waterloo
- Major Intersection: Columbia St. W To St Moritz Av
- Full Address: 524 St Moritz Avenue, Waterloo, N2T 2Z4, Ontario, Canada
- Living Room: Hardwood Floor, Pot Lights, Gas Fireplace
- Kitchen: Granite Counter, Double Sink, Breakfast Bar
- Listing Brokerage: Royal Lepage Wolle Realty - Disclaimer: The information contained in this listing has not been verified by Royal Lepage Wolle Realty and should be verified by the buyer.

