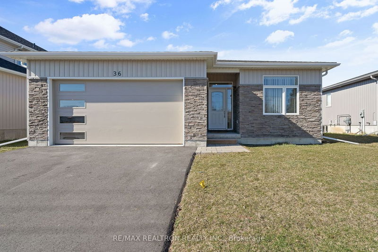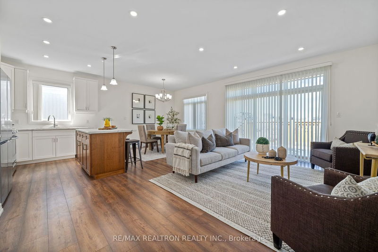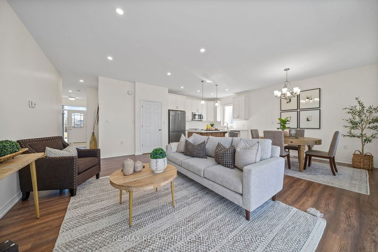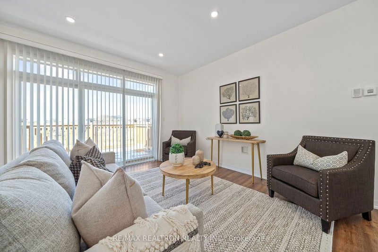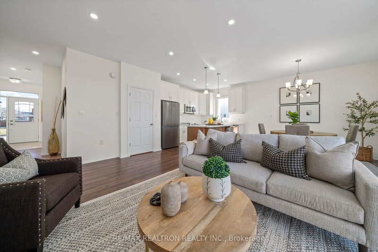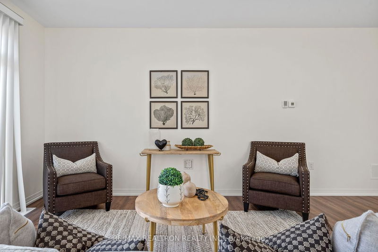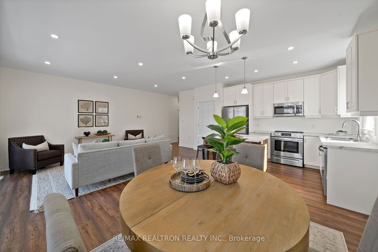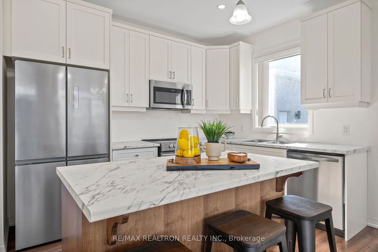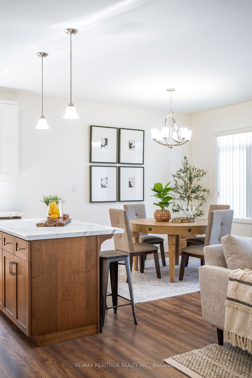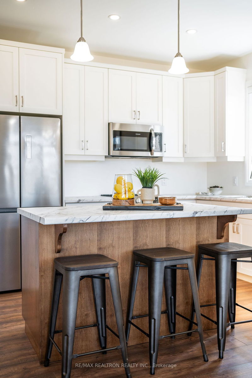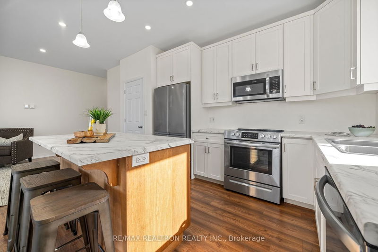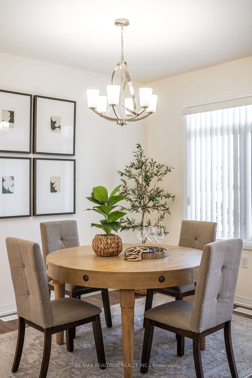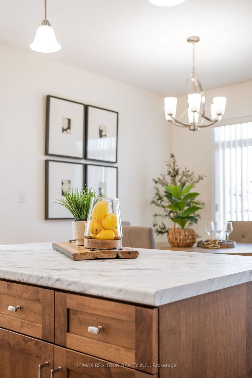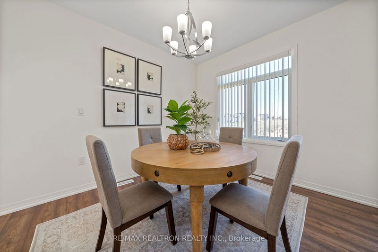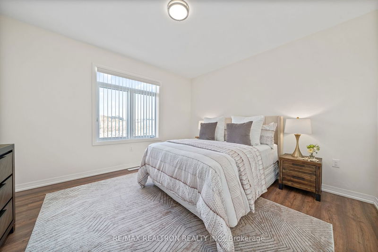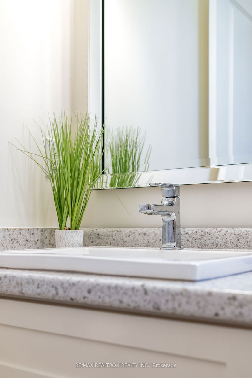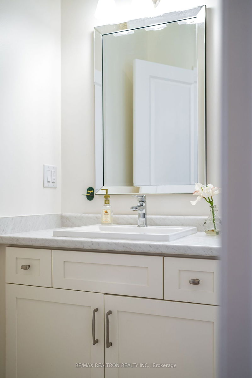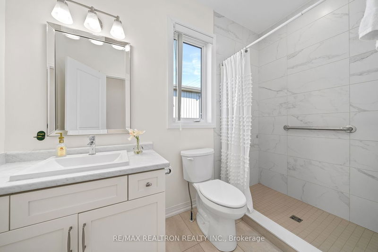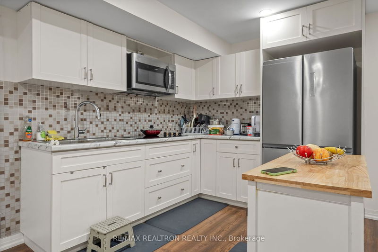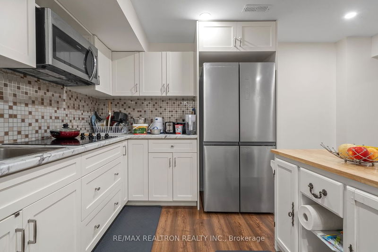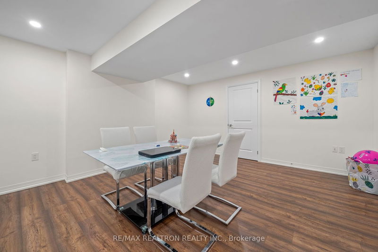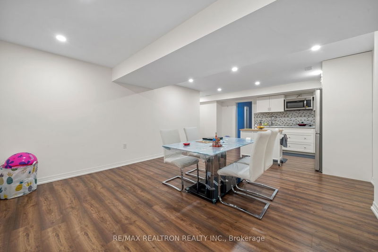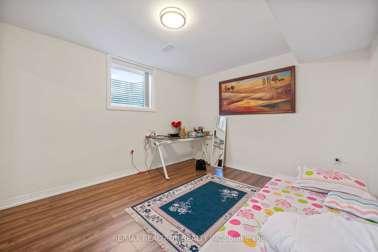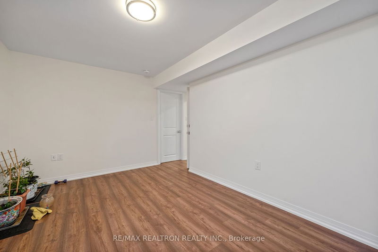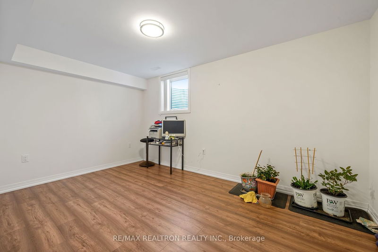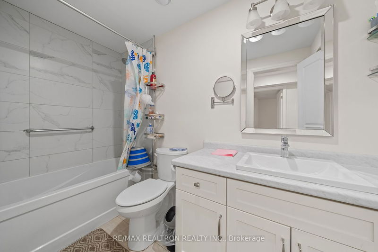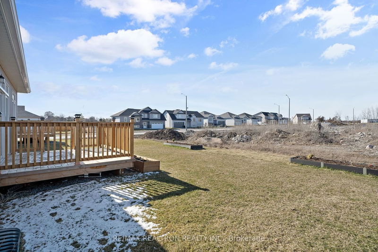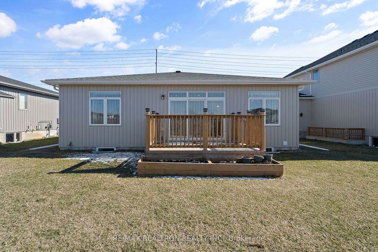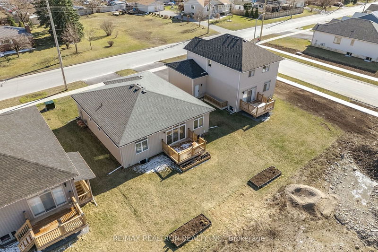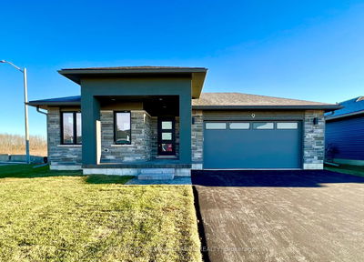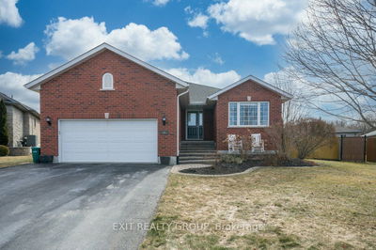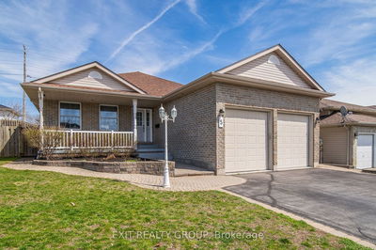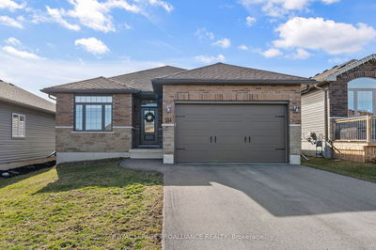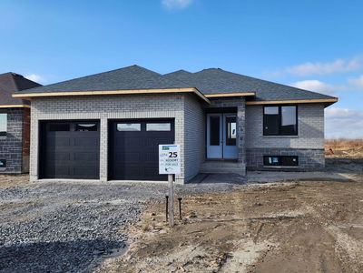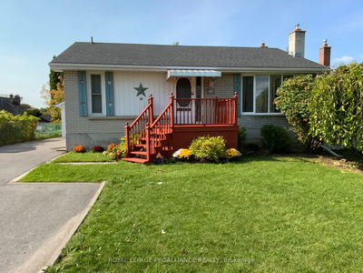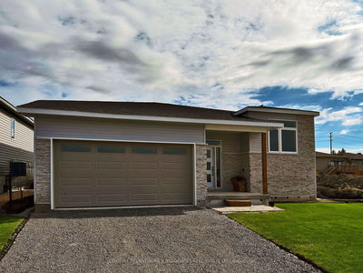3-year new home! Open concept! 9 ceilings! Hard floor throughout! Large main fl primary bedroom with ensuite and walk-in closet! Highquality custom kitchen cabinets! Main fl laundry! 2-bedroom In-law suite in lower level! 2nd kitchen! Separate entrance! 100sf deck! Gas ready BBQ!Double garage! 53f Front! Energy Star windows! 30yr roof shingles! Energy efficient central air! Latest subdivision in centre of Belleville! Brauer HomesHighpoint Village Riverside model! Great location! Close to hospital, 401, Quinte Mall, marina, public boat launch! Shopping of all needs! Great fishing! Truly Fine sophisticated living! ! Live in the way you always want to live!
Property Features
- Date Listed: Friday, May 03, 2024
- Virtual Tour: View Virtual Tour for 36 Mcfarland Drive
- City: Belleville
- Major Intersection: Cannifton / Mcfarland Drive
- Full Address: 36 Mcfarland Drive, Belleville, K8N 2X2, Ontario, Canada
- Living Room: Combined W/Dining, W/O To Deck, O/Looks Backyard
- Kitchen: Breakfast Bar, Centre Island, Combined W/Dining
- Family Room: Ensuite Bath
- Kitchen: Lower
- Listing Brokerage: Re/Max Realtron Realty Inc. - Disclaimer: The information contained in this listing has not been verified by Re/Max Realtron Realty Inc. and should be verified by the buyer.

