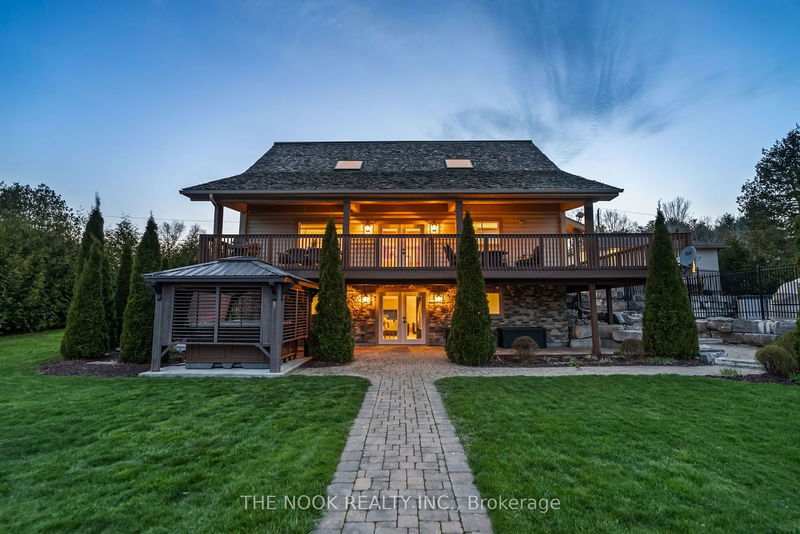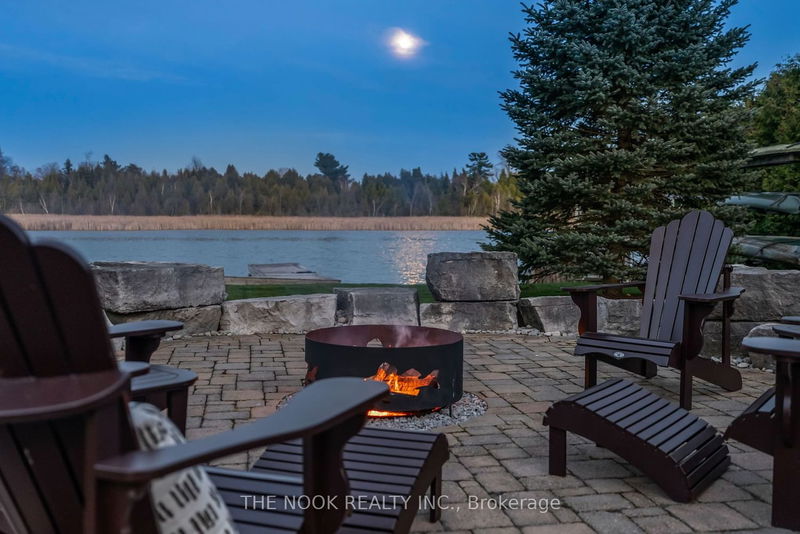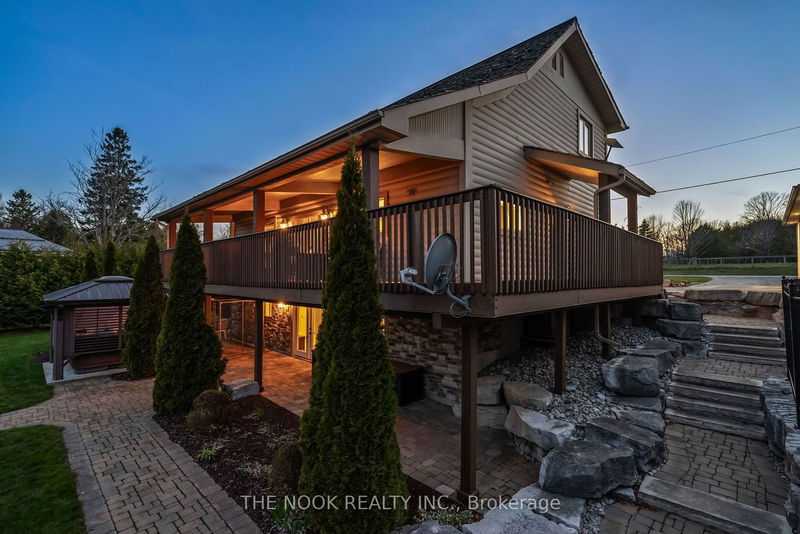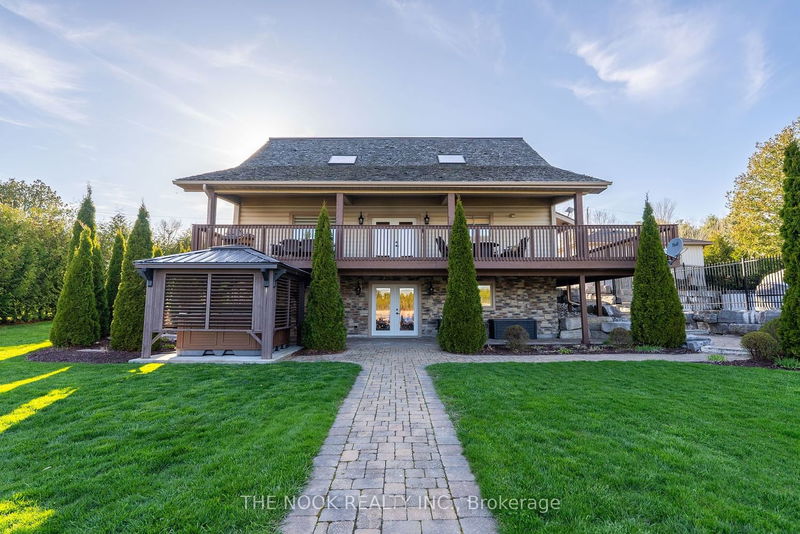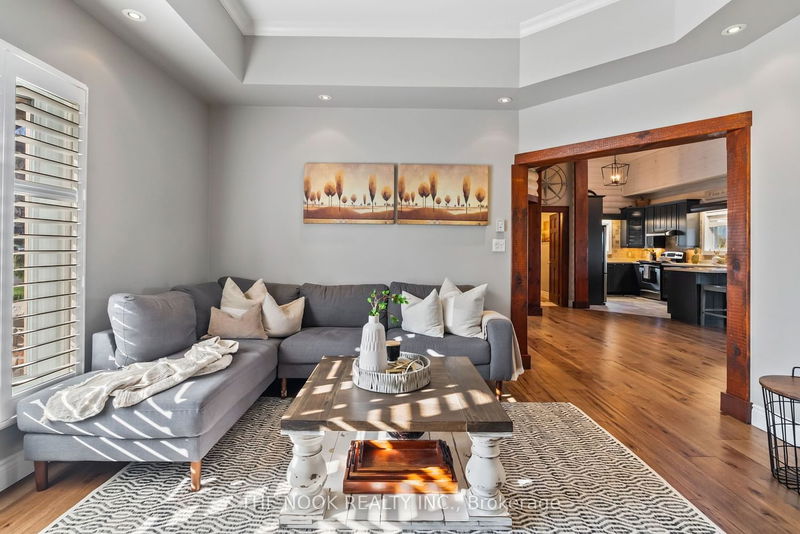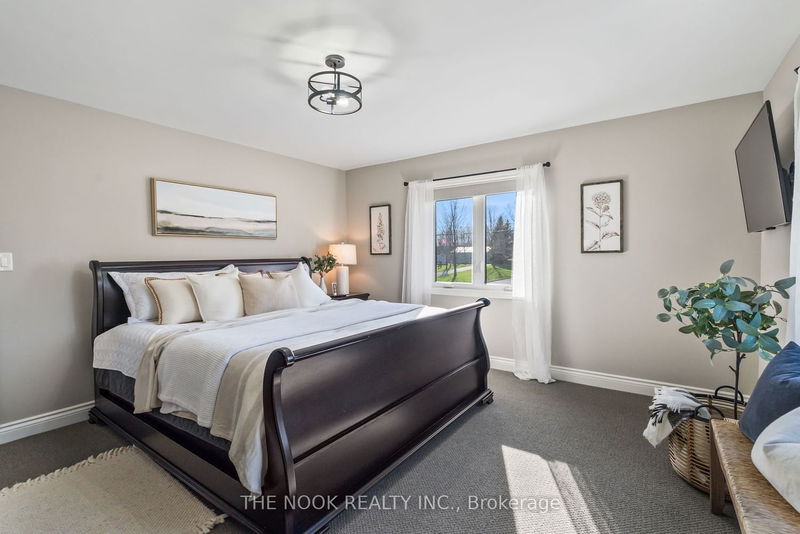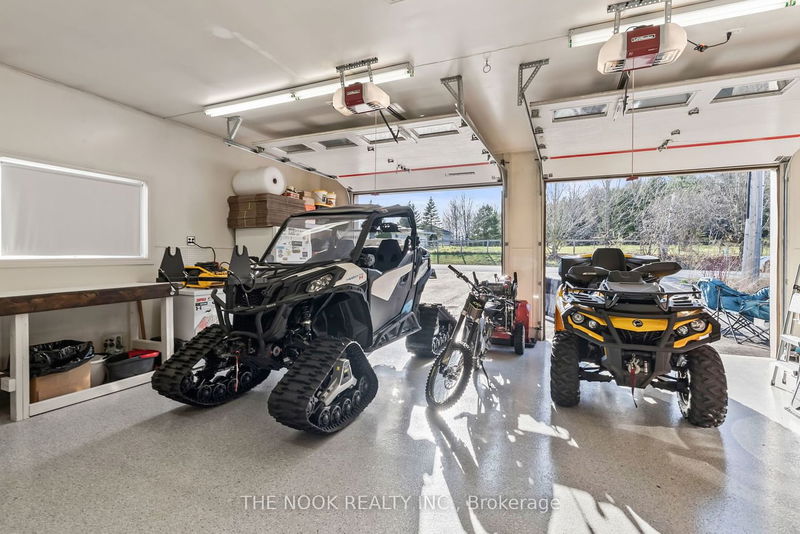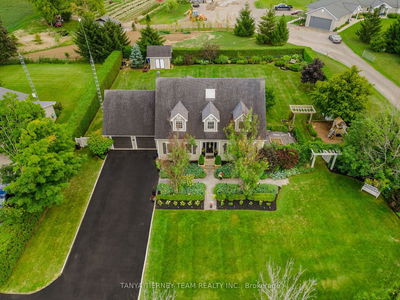Gorgeous Lakehouse Living Just Became Your Reality! Dreamy Lakeside Views, Large Private Backyard, Incredible Landscaping and a Fully Renovated On-Trend Home For Your Family to Enjoy! Just a Stunning Custom Built & Designed Waterfront Home, Meticulously Maintained & Shows True Pride of Ownership! Finished TOP to BOTTOM 3 Beds + 3 Baths With A Fully Finished Walk-Out Basement. Over 2900+ SqFt Of Finished Living Space. Eat-In Kitchen W/ Quartz Counters, Updated Cabinets, Cathedral Vaulted Ceiling, Pot-Lights, S/S Appliances, Hardwood Flooring, w/Direct Patio Access To Walk Around Porch, Inground Heated Pool, Hot Tub, Fire Pit & Professionally Landscaped Waterfront Yards & Beautiful Perennials Gardens! Open Concept Main Floor Living Space with Trayed Ceilings, Large Bay Windows, Beautiful FP Mantel & Propane Gas Fireplace In Living room. Grand Open Concept Dining Areas With French Door Direct Access To Covered Walk-Out Deck With A Million Dollar Lakefront Views! Upper Level, Consists Of An Open Concept Loft Common Area w/Skylights And 2 Large Spacious Bedrooms with Picturesque Window Views. Primary Bedroom Has a Large Walk-In Closet. Enjoy the Newly Updated Spa-Like 4 pc Main Bathroom With Brand New Marble Top Vanity, Sink & Faucet and Stunning Glass Walk-In Shower and Separate Soaker Crawl Foot Tub! BONUS: Fully Finished Walk-out Basement, Large Rec Room Common Area with Tile Flooring, Pot-Lights, 3pc Bath & Extra Storage Closet. An Additional 3rd Bedroom With Above Grade Window & Closet. Stunning Views Overlooking The Water With Lower Covered Backyard Patio Access To Your Incredible Waterfront Backyard Oasis. Separate Detached 2 Car Insulated Oversized Garage, Wood-Burning FP, Propane Heater, Epoxy Floors & Custom Built-In Storage Shelves & Large Private Paved Driveway! Oh Let's Not Forget About The PRIVATE INGROUND HEATED POOL, Overlooking The Lake, Gardens and Covered HOT TUB & GAZEBO! Plus, A Custom Matched Garden Shed To Store All Your Lakefront Toys! Just Wow!!
Property Features
- Date Listed: Thursday, May 09, 2024
- Virtual Tour: View Virtual Tour for 78 Aino Beach Road
- City: Kawartha Lakes
- Neighborhood: Little Britain
- Full Address: 78 Aino Beach Road, Kawartha Lakes, K0M 2C0, Ontario, Canada
- Living Room: Bay Window, Fireplace, Hardwood Floor
- Kitchen: Quartz Counter, Cathedral Ceiling, Overlook Water
- Listing Brokerage: The Nook Realty Inc. - Disclaimer: The information contained in this listing has not been verified by The Nook Realty Inc. and should be verified by the buyer.

