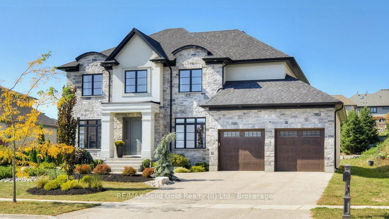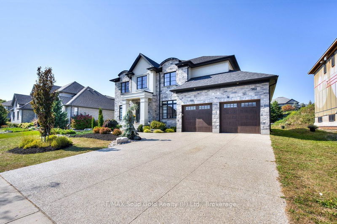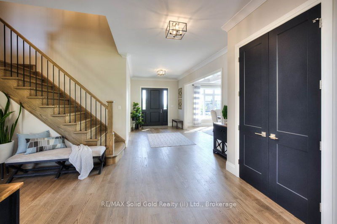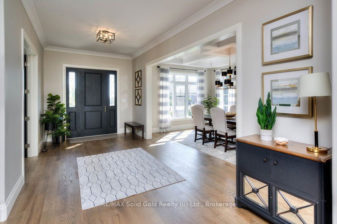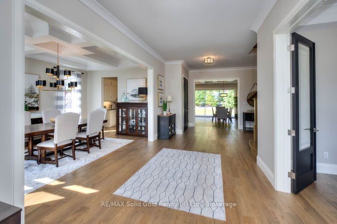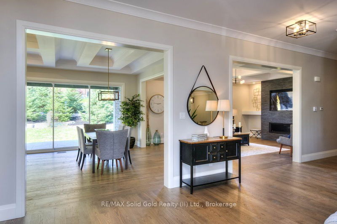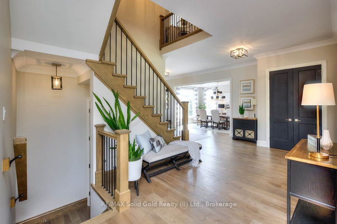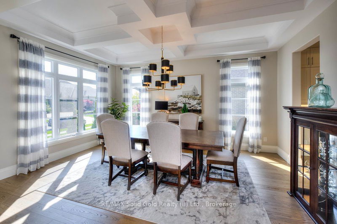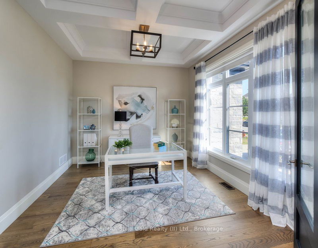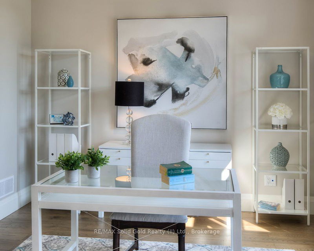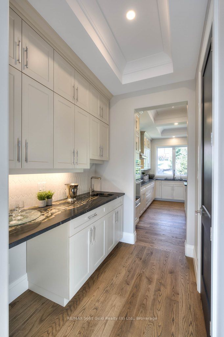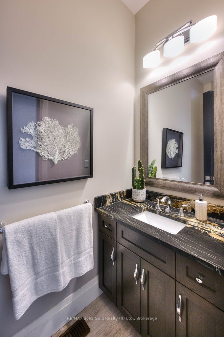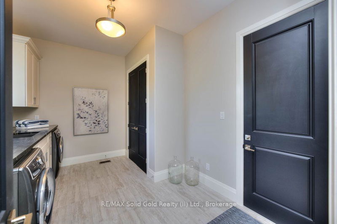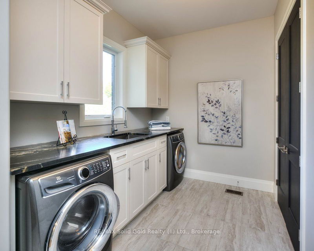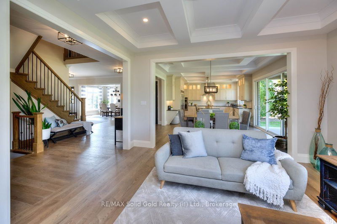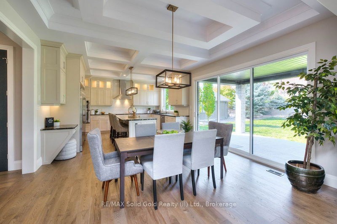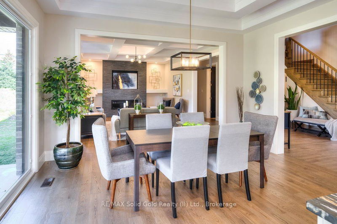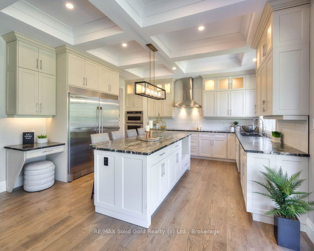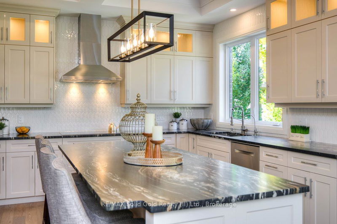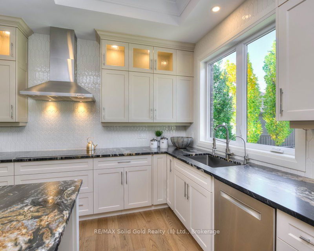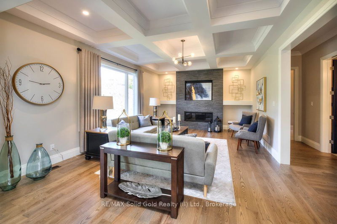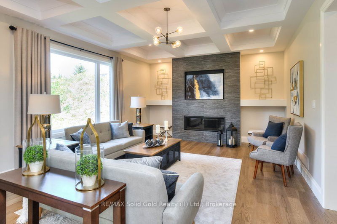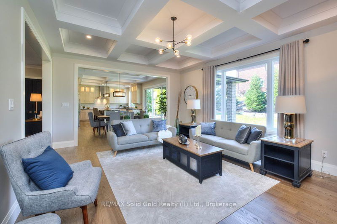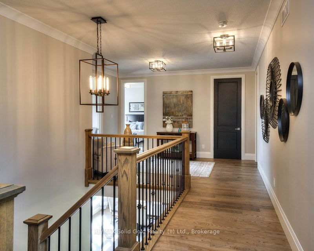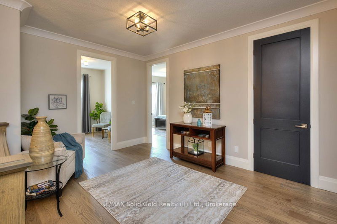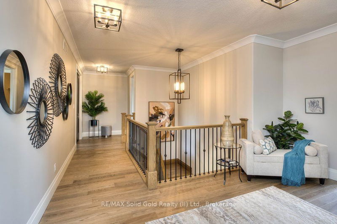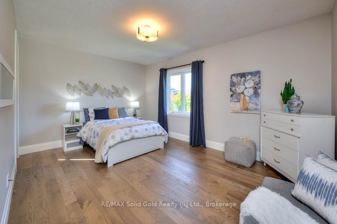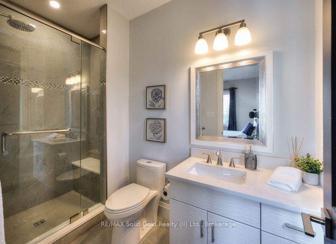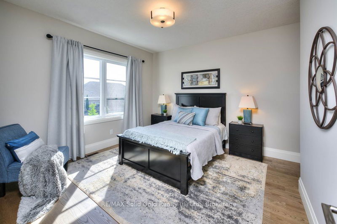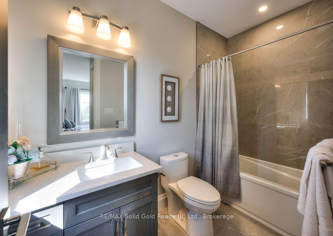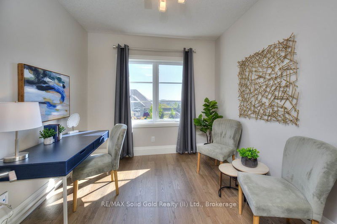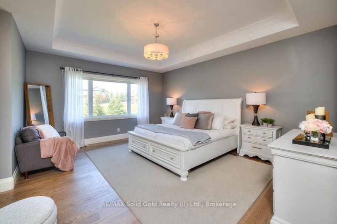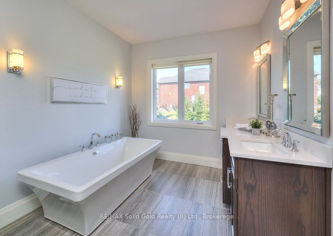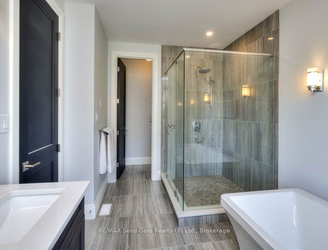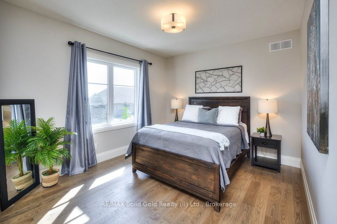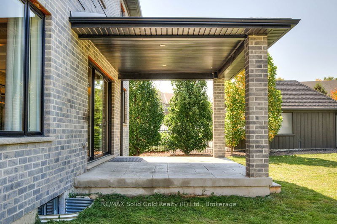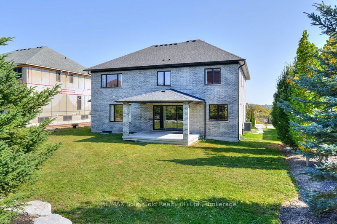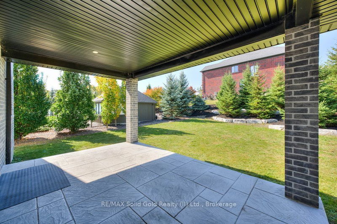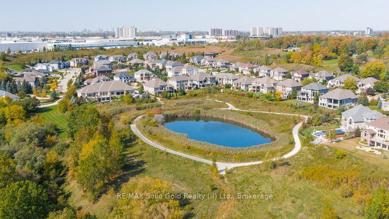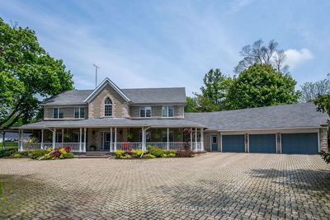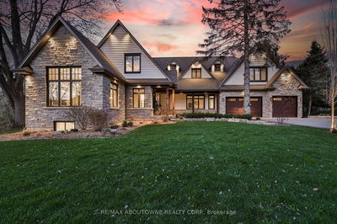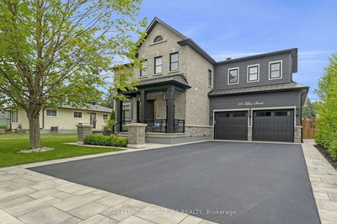Welcome to 85 River Valley Dr., a true gem, located in prestigious Hidden Valley. This home has been built with quality by Euro Custom Homes Inc. 5,630 sq. ft. of finished living space with a total of 6 bedrooms & 5 1/2 bathrooms. As you step through the door, you'll be immediately captivated by the elegance of 10 foot coffered ceilings. The main floor consists of a custom chef's kitchen, complete with granite countertops, high end stainless appliances & a butler's pantry, that connects the kitchen to the spacious dining room. The chefs kitchen, with large dining area, overlooks the patio & rear yard and is open to the family room, creating an inviting & functional space for entertaining. A main floor office, powder room & laundry/mud room complete this level. On the 2nd floor you have 9 foot Ceilings & 4 generously sized bedrooms, each featuring its own ensuite bath & a second office. Extra high Ceilings in the Basement have large windows (basement currently being finished).
Property Features
- Date Listed: Saturday, May 11, 2024
- Virtual Tour: View Virtual Tour for 85 River Valley Drive
- City: Kitchener
- Major Intersection: Hidden Valley Rd. to River Birch St. to River Birch Dr.
- Full Address: 85 River Valley Drive, Kitchener, N2C 2V5, Ontario, Canada
- Kitchen: Coffered Ceiling
- Family Room: Coffered Ceiling
- Listing Brokerage: Re/Max Solid Gold Realty (Ii) Ltd., Brokerage - Disclaimer: The information contained in this listing has not been verified by Re/Max Solid Gold Realty (Ii) Ltd., Brokerage and should be verified by the buyer.

