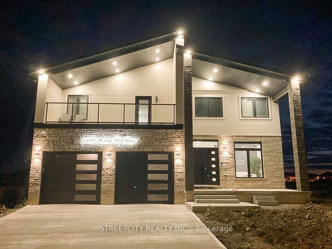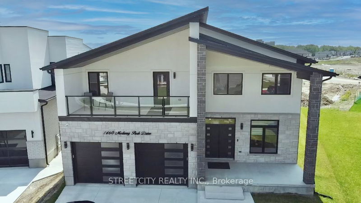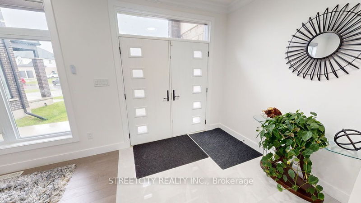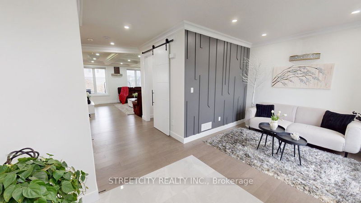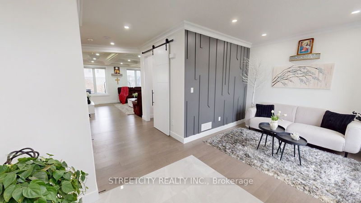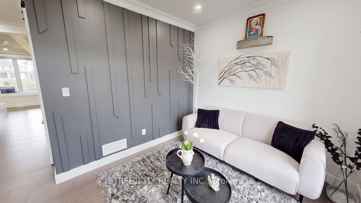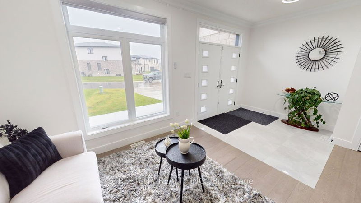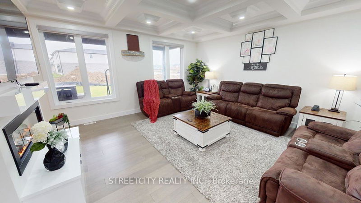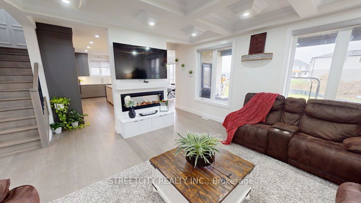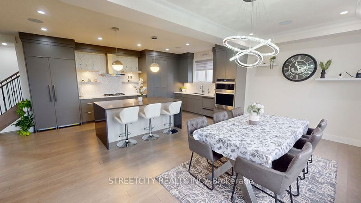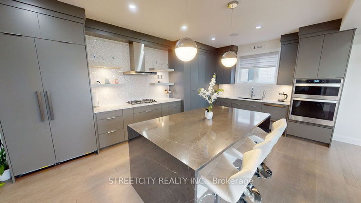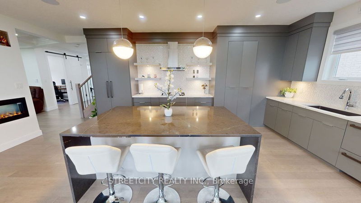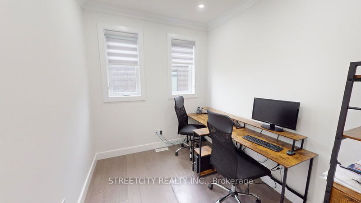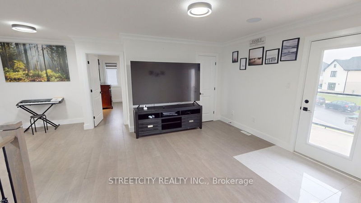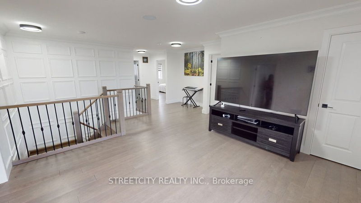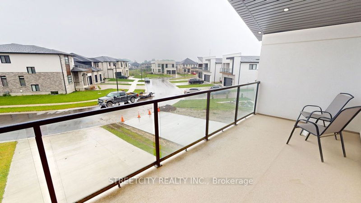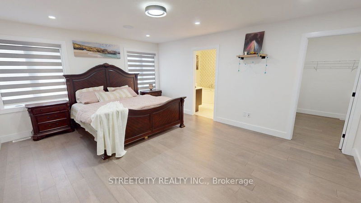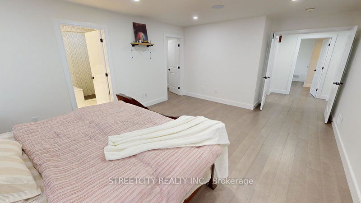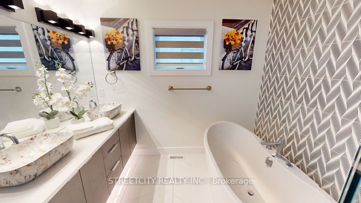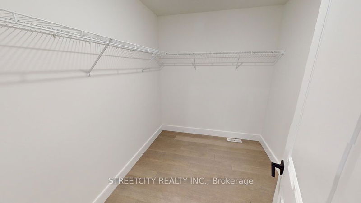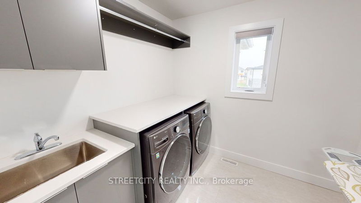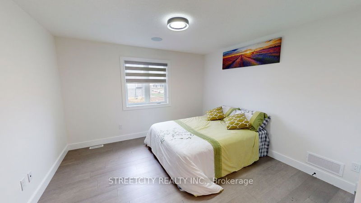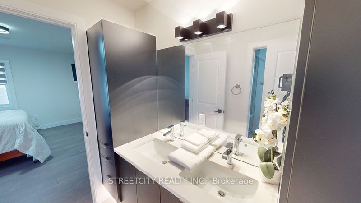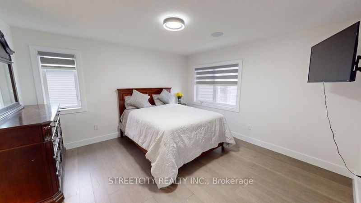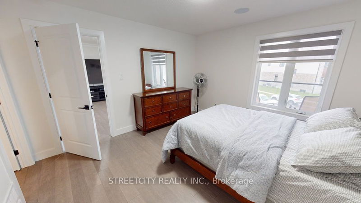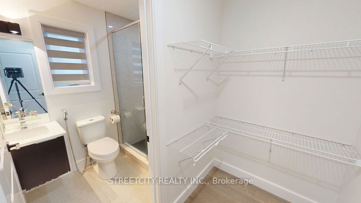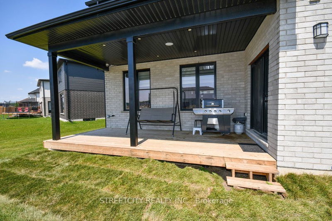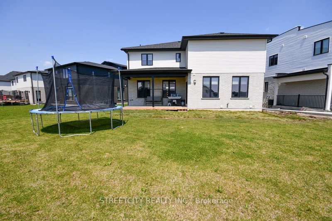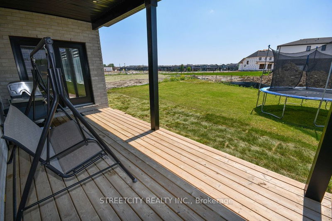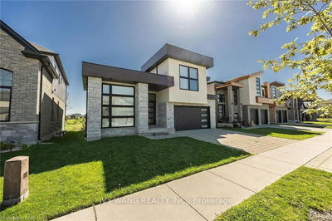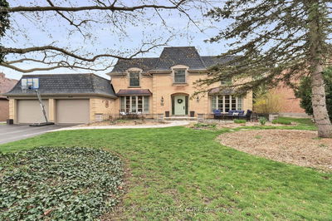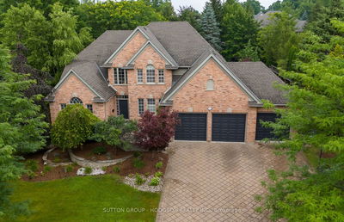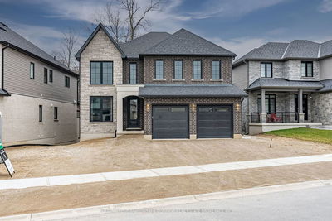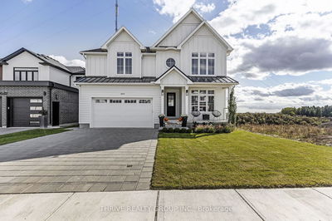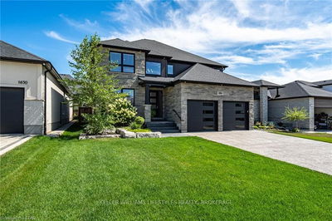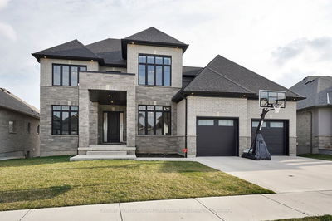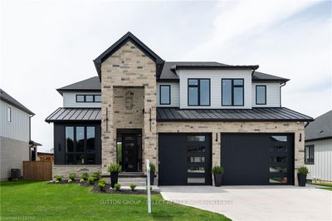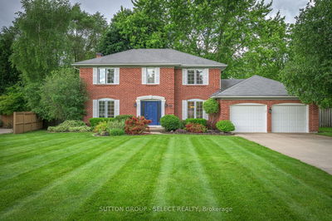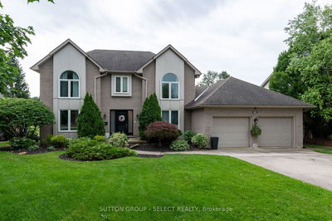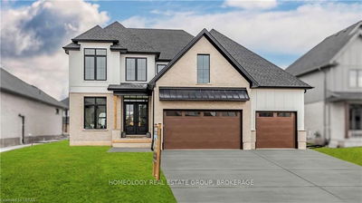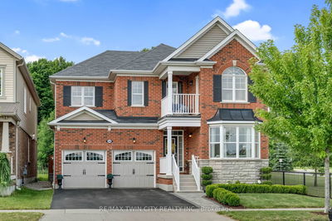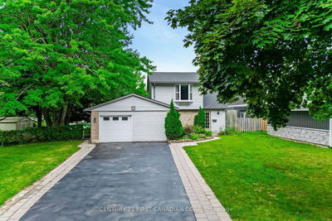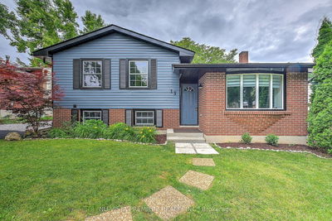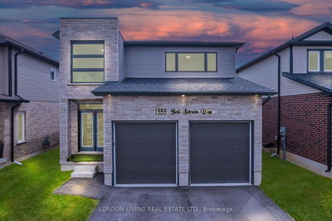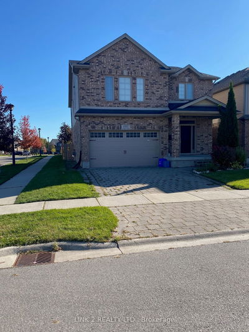Welcome to 1460 Medway Park Drive! Absolutely stunning 2-year-old dream home with tons of upgrades in London's north area !! Stunning curb appeal of features such as a stone exterior and a double-wide stamped concrete driveway set the tone for this impressive home. Stepping inside, the spacious hallway welcomes you with modern finishes throughout. The front sitting room, office room, and living room provide an authentic beauty to the home. The open-concept kitchen is a culinary enthusiast's dream, featuring abundant cupboard space, stainless steel appliances with an inbuilt gas stove, a walk-in pantry, and a convenient kitchen island for those casual dining nights. Upstairs features 4 generous size bedrooms with attached bathrooms, including a master bedroom with a 5-piece bath & walk-in closet. Living area attached with specious balcony! Total $346600 builder upgrades including built in music system, central vacuum, coffered ceiling, in-built appliances, and many more! (details attached in listing documents)A must-see home!!
Property Features
- Date Listed: Monday, May 20, 2024
- Virtual Tour: View Virtual Tour for 1460 MEDWAY PARK Drive
- City: London
- Major Intersection: FANSHAWE PARK RD TURN RIGHT ALDERSBROOK RD, TURN RIGHT TO MEDWAYPARK DRIVE
- Full Address: 1460 MEDWAY PARK Drive, London, N6G 0C8, Ontario, Canada
- Living Room: Main
- Kitchen: Combined W/Dining
- Listing Brokerage: Streetcity Realty Inc. - Disclaimer: The information contained in this listing has not been verified by Streetcity Realty Inc. and should be verified by the buyer.

