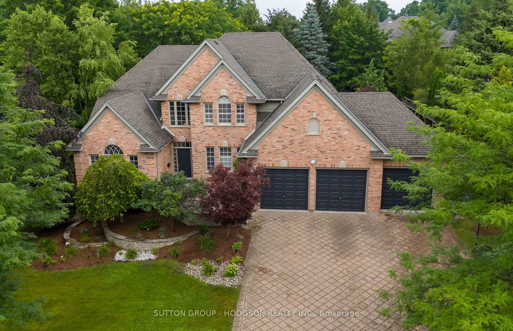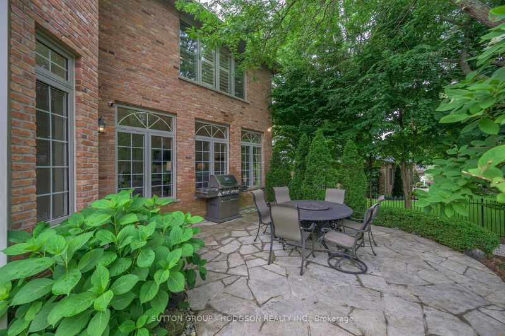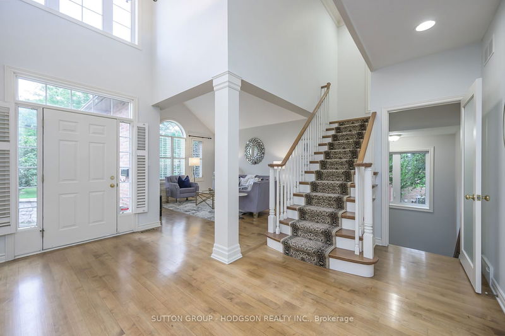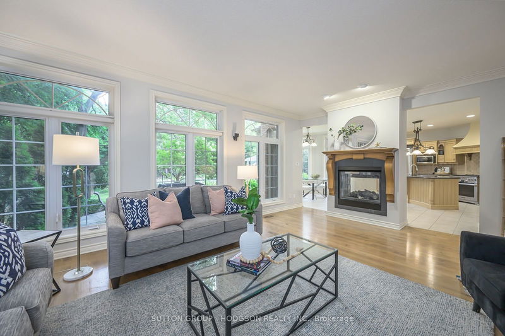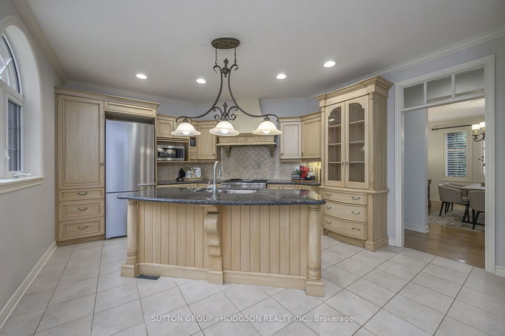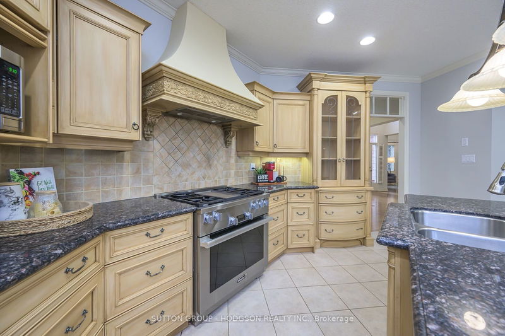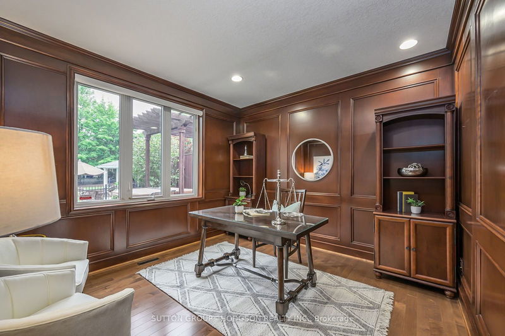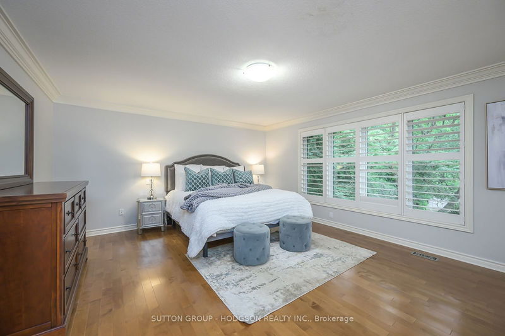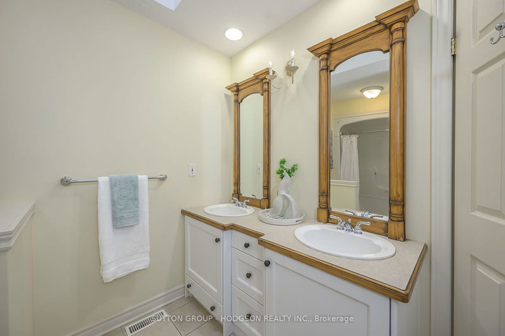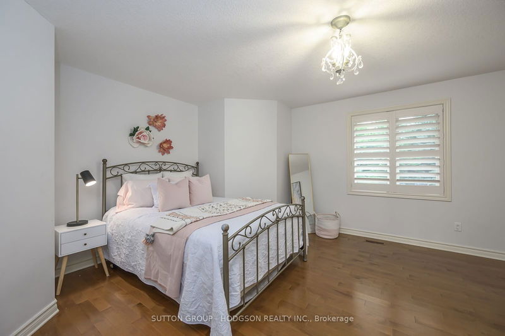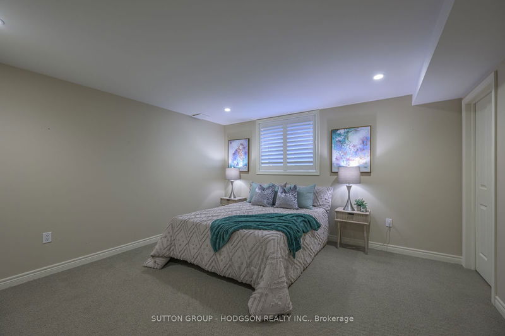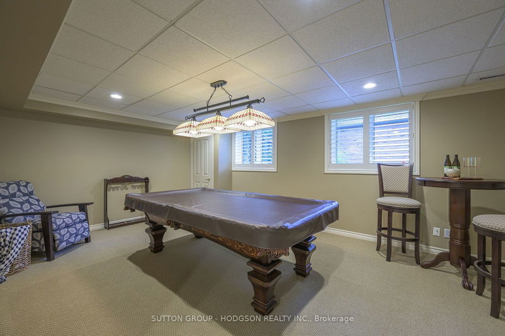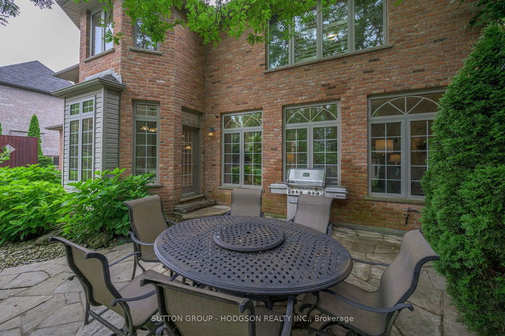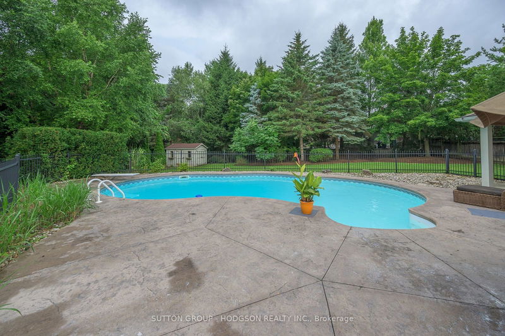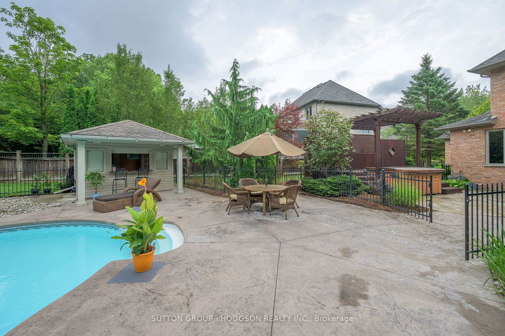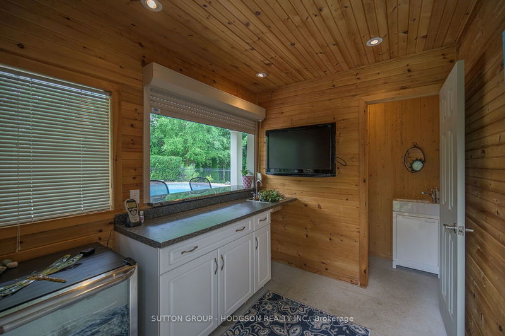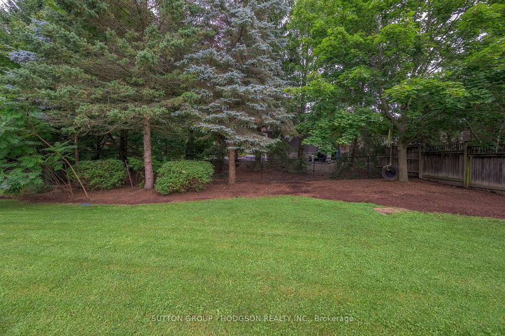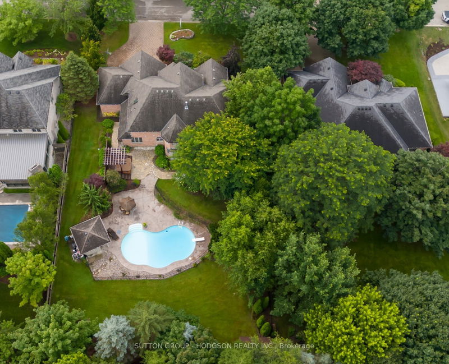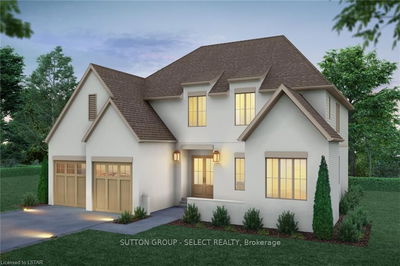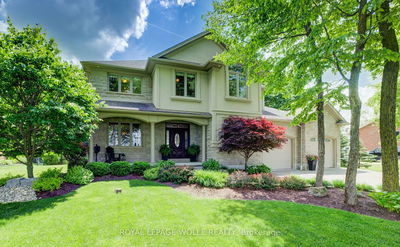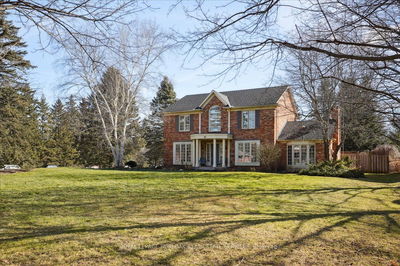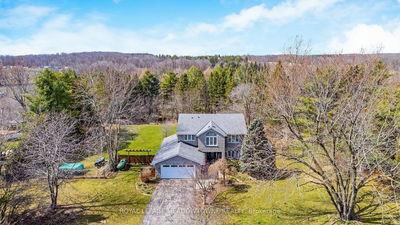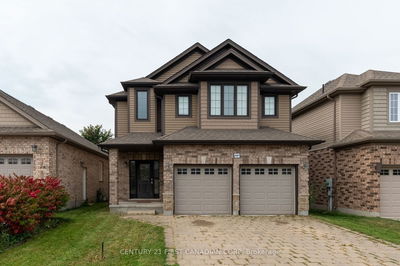If you're searching for an executive home perfect for a growing family, with a lush private lot, in-ground pool, and cabana, then 123 Fitzwilliam in Hunt Club is your ideal choice. This home sits on a 100' wide lot and offers nearly 3500 square feet of living space but still offers ample space between this home and the neighbours. The exterior features classic reclaimed brick and a charming flagstone courtyard leading to a foyer with soaring ceilings. The sun-filled living and dining rooms are designed for entertaining. Spanning the back of the house, the kitchen with an island and dinette is adjacent to a large family room, all featuring windows that overlook the backyard. The main floor includes a dedicated office with built-ins, a powder room, and a spacious mudroom off the garage. The upper level houses four bedrooms; two share a Jack & Jill bathroom, and one has its own ensuite, hard to find in the premier neighbourhoods of Londons west end. The primary bedroom is very spacious, features a large walk-in closet and a full ensuite. The lower level is brightened with lookout windows and is finished with a huge rec room, great games room, a fifth bedroom, bathroom and storage space. The expansive 100' x 185' lot, surrounded by mature trees, includes an in-ground pool, hot tub, cabana with 2-piece bathroom plus shower and plenty of space for children to play. Located close to the university and hospital, several golf courses, major shopping areas, Springbank Park, and top-rated schools, 123 Fitzwilliam is a prime opportunity for those seeking a home in this prestigious area. If you've been waiting for a home on the Fitzwilliam circle, this is it.
Property Features
- Date Listed: Thursday, July 25, 2024
- Virtual Tour: View Virtual Tour for 123 Fitzwilliam Boulevard
- City: London
- Neighborhood: North L
- Major Intersection: NORTHUMBERLAND RD.
- Full Address: 123 Fitzwilliam Boulevard, London, N6H 5H6, Ontario, Canada
- Living Room: Main
- Kitchen: Main
- Family Room: Lower
- Listing Brokerage: Sutton Group - Hodgson Realty Inc. - Disclaimer: The information contained in this listing has not been verified by Sutton Group - Hodgson Realty Inc. and should be verified by the buyer.

