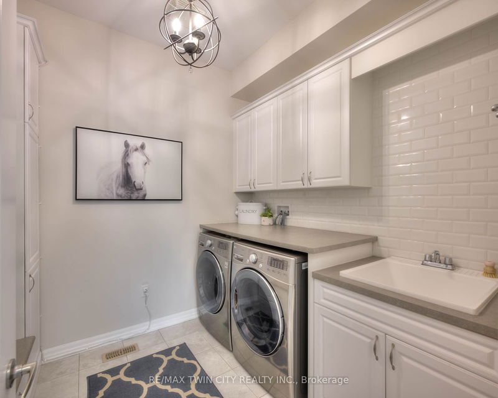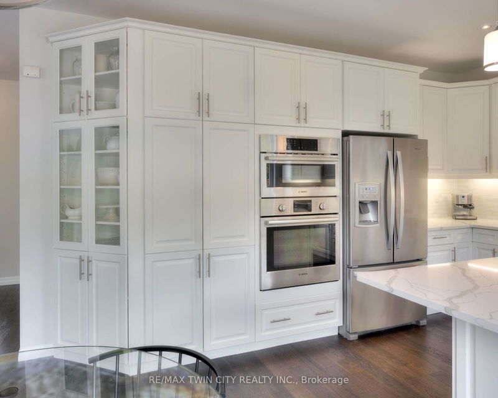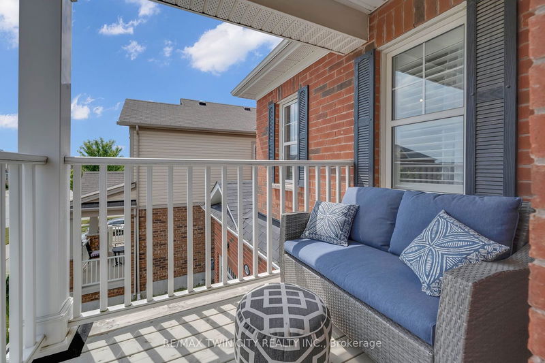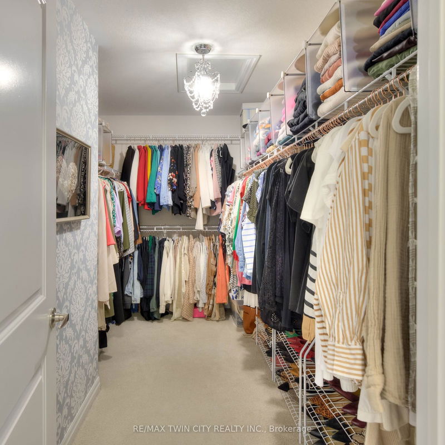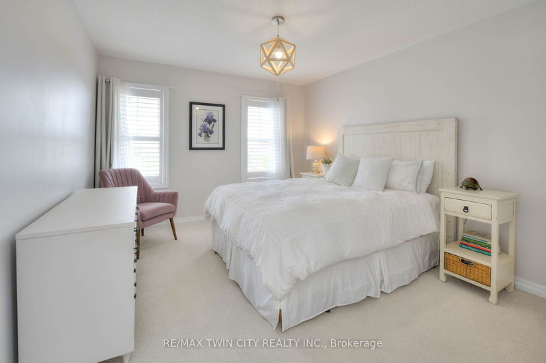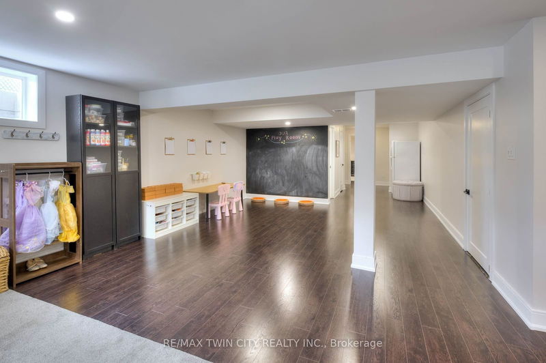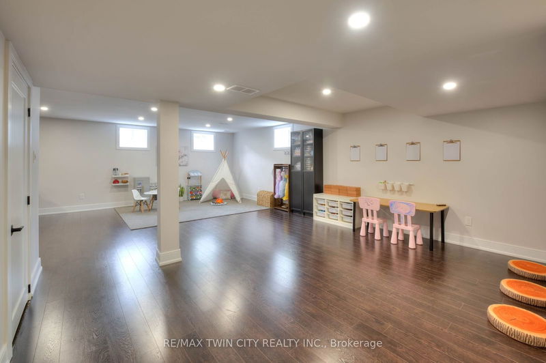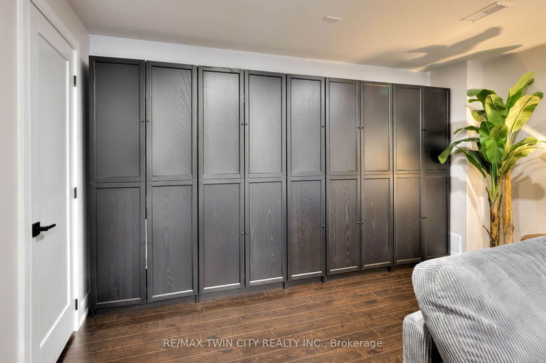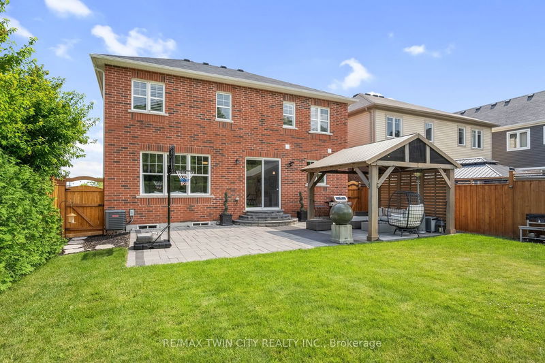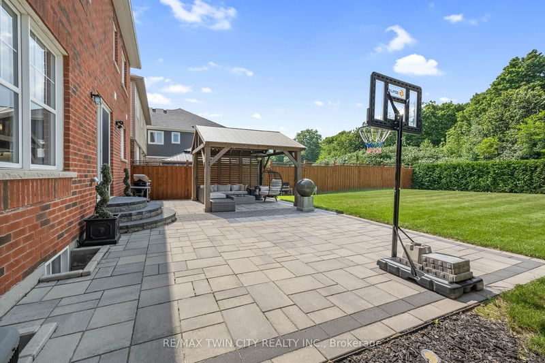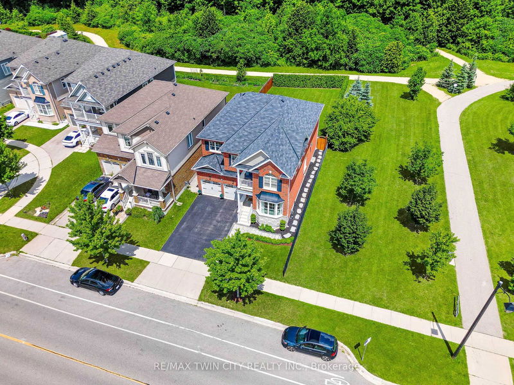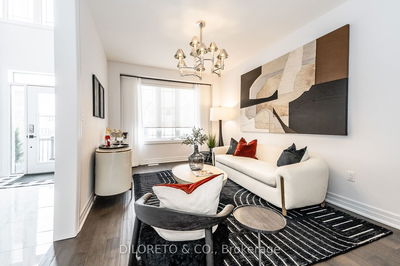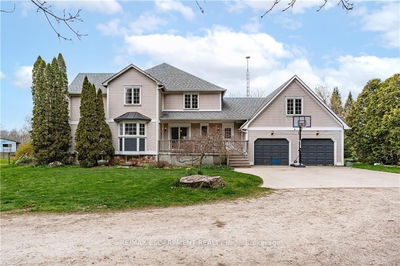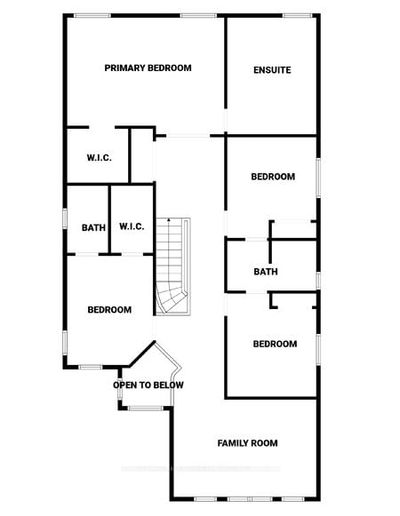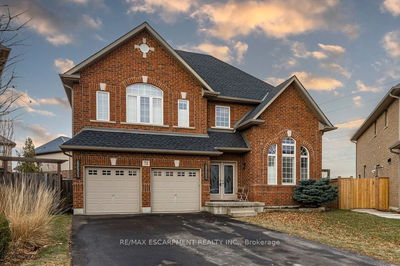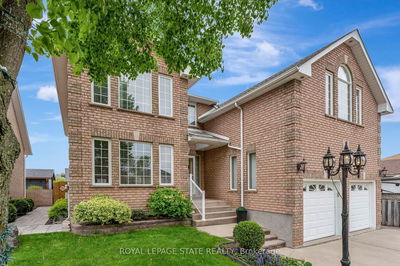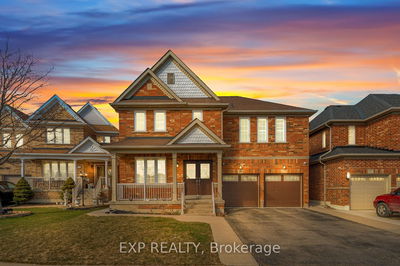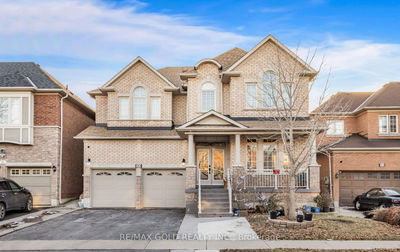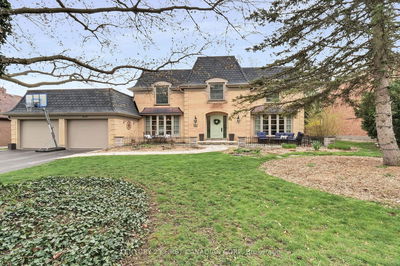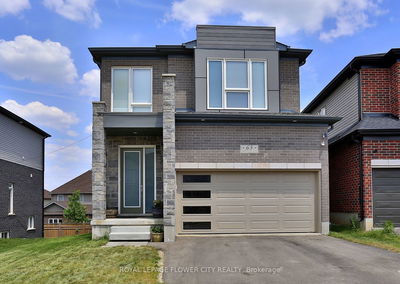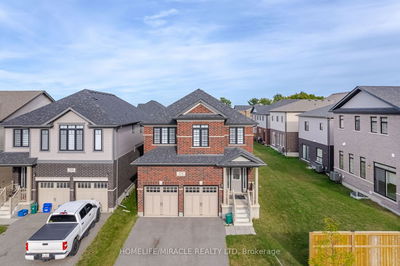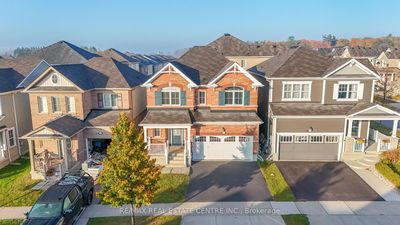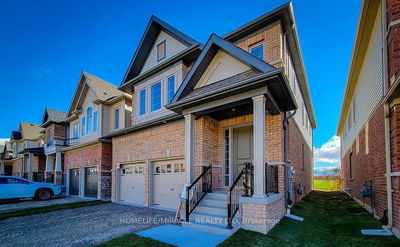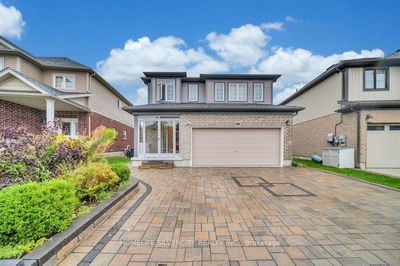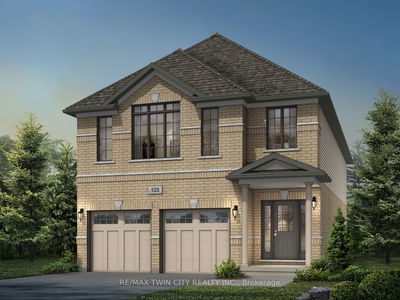Nestled in a vibrant, family-friendly neighbourhood, this Mattamy Wildflowers home sits on a premium deep lot with no rear or side neighbours. Check out our TOP 7 reasons why youll want to make this house your home!#7 BRIGHT & AIRY MAIN FLOOR - Discover a large foyer with a custom feature wall. 9-ft ceilings throughout, upgraded 8-ft doors, engineered hardwood flooring, & upgraded light fixtures. At the front of the home, a sitting room overlooks the adjacent park. The walkout makes for effortless indoor-outdoor living! #6 EXCELLENT EAT-IN KITCHEN - The kitchen features Bosch stainless steel appliances, including a gas stove, quartz countertops & marble subway tile backsplash. There's plenty of cabinetry & a multifunctional island with additional storage & a breakfast bar. #5 BACKYARD OASIS - The interlock patio with a gazebo is perfect for hosting summertime BBQs or relaxing in the shade. Privacy hedge trees line the property, allowing you to enjoy peace & seclusion.#4 SECOND FLOOR LOFT - The second level features a welcoming retreat from the rest of the home a bright media room with vaulted ceilings to kick back with your favourite book or movie.#3 BEDROOMS & BATHROOMS - Discover 4 bright bedrooms upstairs, including a spacious primary suite with French doors, a walk-in closet, & a 5-pc ensuite with double sinks, a standup shower, & a soaker tub. The other three bedrooms share a main 4-piece bathroom with shower/tub combo. #2 FINISHED BASEMENT - Head downstairs to discover even more fantastic, carpet-free space in the beautifully finished basement, which boasts ample room and plenty of pot lights and natural light.You'll also find a home office and a 3-piece bath.#1 LOCATION - Nestled in a family-friendly neighbourhood, you're within walking distance of nearby parks, schools, walking trails, and public transit. You'll also enjoy easy access to Kitcheners largest new recreation centre, with a new grocery store and Starbucks being built just down the road.
Property Features
- Date Listed: Tuesday, July 16, 2024
- Virtual Tour: View Virtual Tour for 268 Seabrook Drive
- City: Kitchener
- Major Intersection: Fischer Hallman Road to Seabrook Drive West Crossroad is -Forest Grove Lane
- Family Room: Ground
- Kitchen: Ground
- Living Room: Ground
- Listing Brokerage: Re/Max Twin City Realty Inc. - Disclaimer: The information contained in this listing has not been verified by Re/Max Twin City Realty Inc. and should be verified by the buyer.






