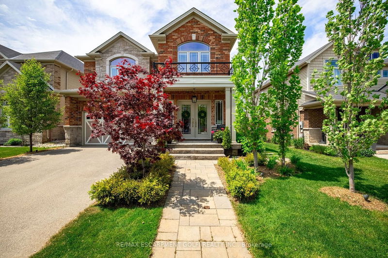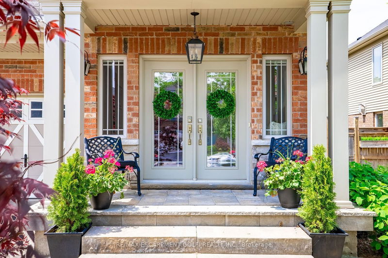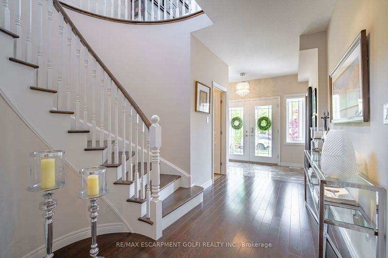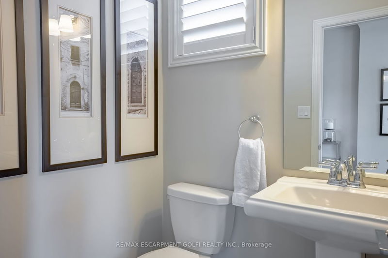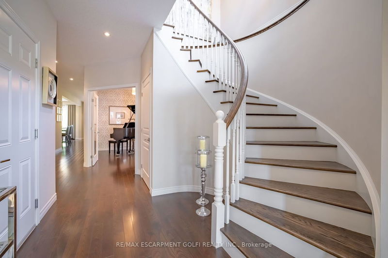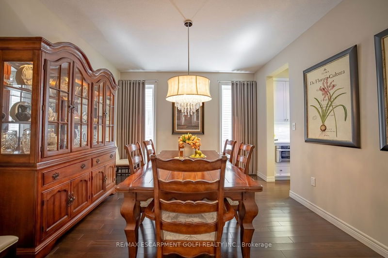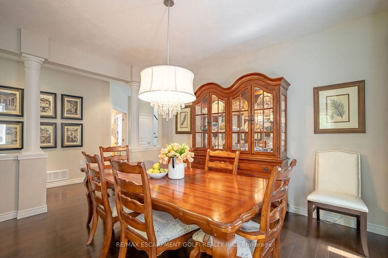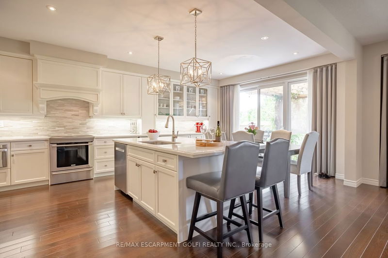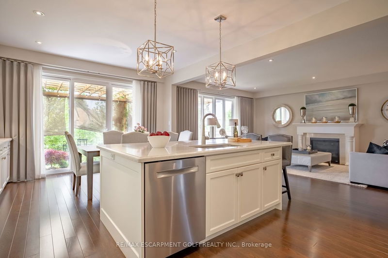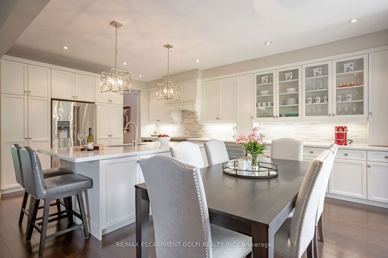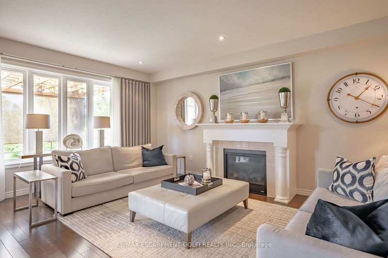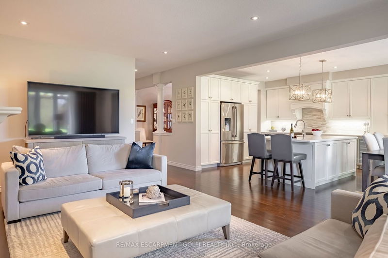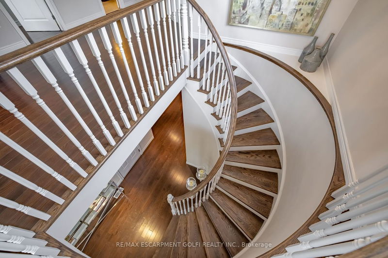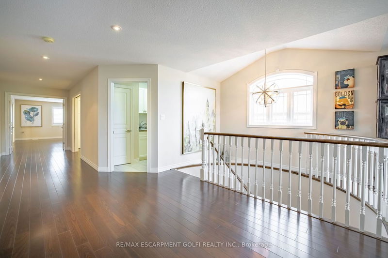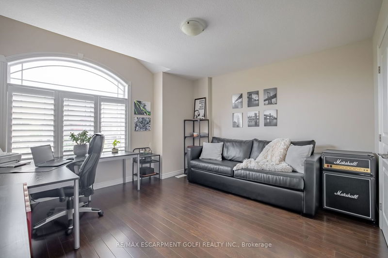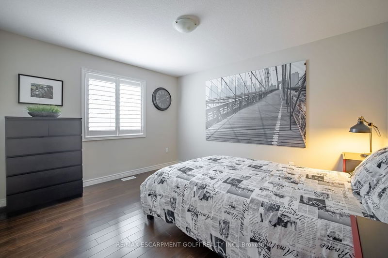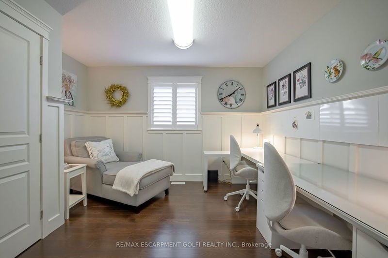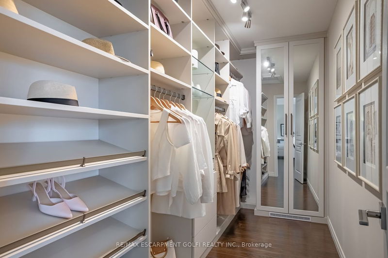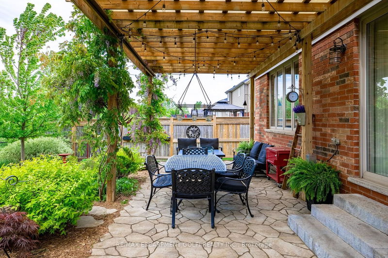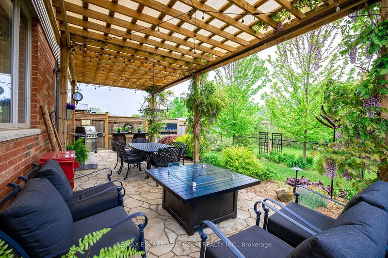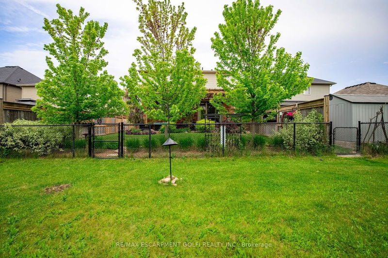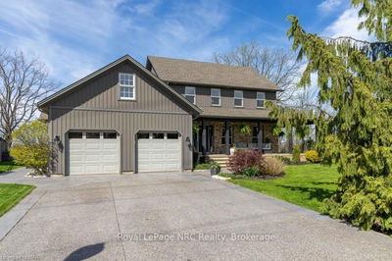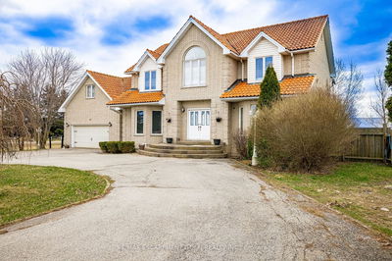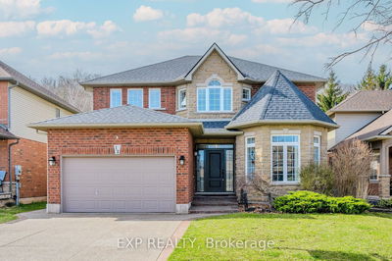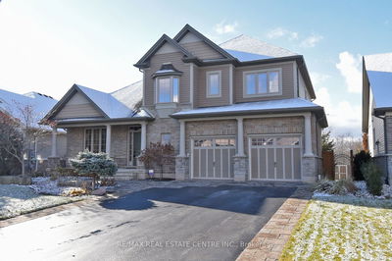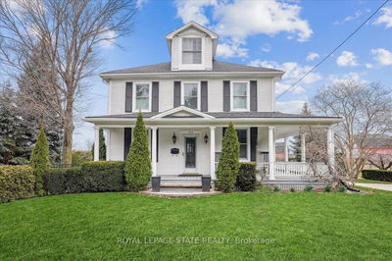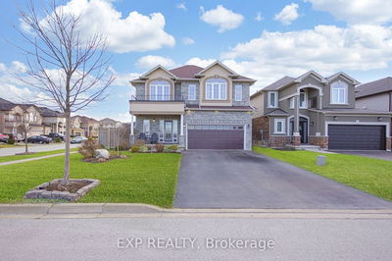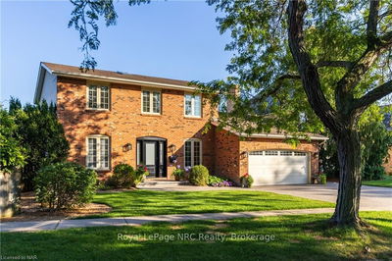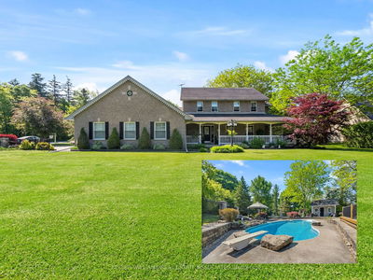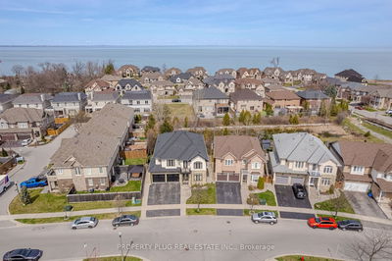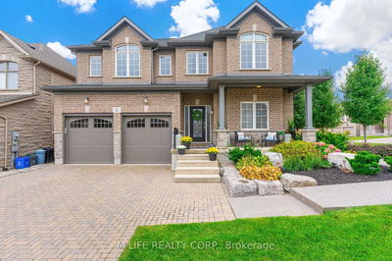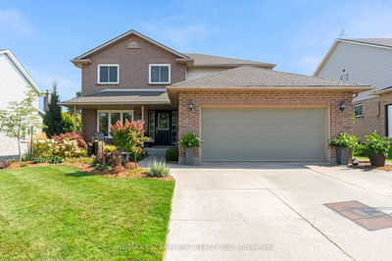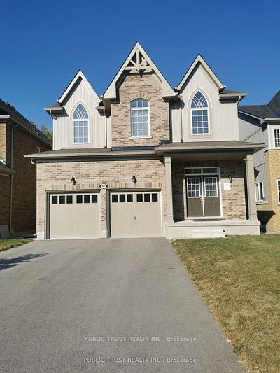Welcome to this exquisite 2-storey home built in 2015, offering over 3,300 square feet of luxurious living space with over $200,000 in upgrades from Losani. Featuring 4 bedrooms and 2.5 bathrooms, this home is ideal for families of all sizes. The open-concept layout is perfect for modern living and entertaining. The gourmet kitchen boasts high-end appliances, custom cabinetry, and an oversized island. Enjoy hardwood floors throughout, adding warmth and elegance. The master bedroom includes a custom closet by California Closets, a double sink vanity, a soaker tub, and a full glass shower. Two bedrooms share a Jack and Jill bathroom, ideal for families. Oversized windows fill the home with natural light. The basement has 9-foot ceilings for additional living space. The backyard patio, with an oversized pergola, is perfect for outdoor dining. The property backs onto green space and a tranquil creek. Professional landscaping by Bosma Landscaping enhances the curb appeal. Located in a quiet area close to excellent schools, this home offers a peaceful and convenient lifestyle. Don't miss out on this stunning Beamsville home blending luxury, comfort, and natural beauty.
Property Features
- Date Listed: Monday, June 03, 2024
- Virtual Tour: View Virtual Tour for 4309 Dennis Avenue
- City: Lincoln
- Major Intersection: Bartlett Ave
- Full Address: 4309 Dennis Avenue, Lincoln, L0R 1B9, Ontario, Canada
- Living Room: Main
- Kitchen: Main
- Listing Brokerage: Re/Max Escarpment Golfi Realty Inc. - Disclaimer: The information contained in this listing has not been verified by Re/Max Escarpment Golfi Realty Inc. and should be verified by the buyer.


