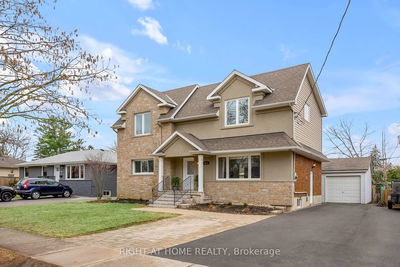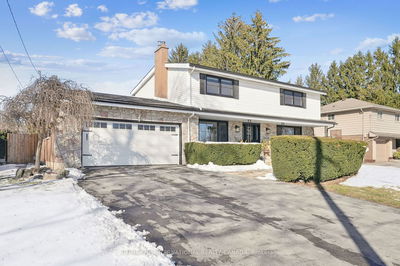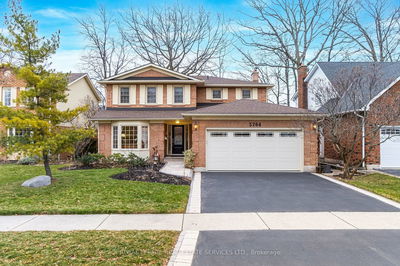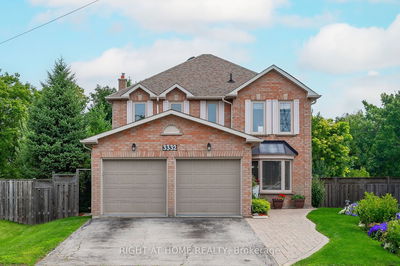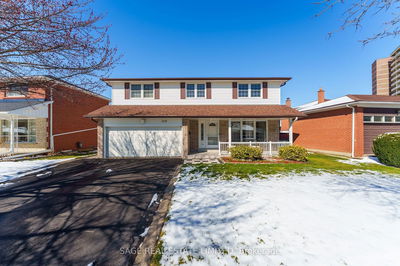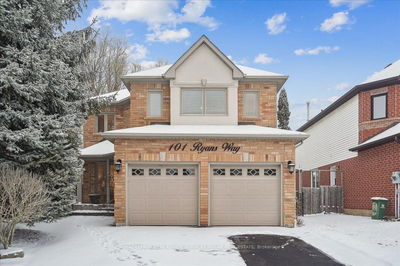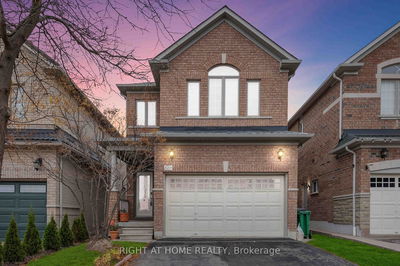Welcome to your dream home! Located in the heart of Port Dalhousie, a stunning lake side community in St Catharines, is this stunning 4+2 bedroom, main floor bedroom currently used as a home office, 3.5 bathroom gem that is sure to leave an everlasting impression. Over the past two years, this home has been meticulously renovated with an attention to detail that is beyond profound--from the exterior doors down to the beautiful hardwood floors running throughout the property. The workmanship showcases sophistication at every corner & luxury in every detail. Prepare incredible meals with the finest of appliances in your custom real wood kitchen brought to life by Thorpe Concepts. The kitchen is a showstopper, boasting a 7' oak island, plenty of storage and a beverage fridge in the wet bar neatly tucked into modern timeless cabinetry. Custom lighting paired with lustrous hardware adorn the home, giving it that warm, homely glow during twilight hours. Coupled with a skylight, large window, an 8' patio door and a neutral modern colour palette, natural light flows effortlessly through every room.
Property Features
- Date Listed: Monday, April 01, 2024
- City: St. Catharines
- Major Intersection: Westport
- Full Address: 3 Port Royal Crescent, St. Catharines, L2N 7K1, Ontario, Canada
- Kitchen: Hardwood Floor, Open Concept
- Living Room: Fireplace, Hardwood Floor, Open Concept
- Family Room: Hardwood Floor
- Listing Brokerage: Royal Lepage Nrc Realty - Disclaimer: The information contained in this listing has not been verified by Royal Lepage Nrc Realty and should be verified by the buyer.


































