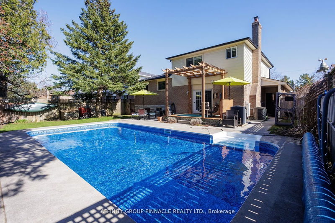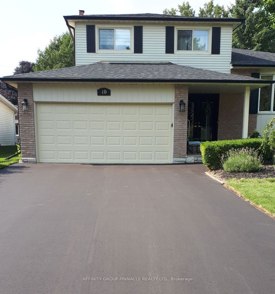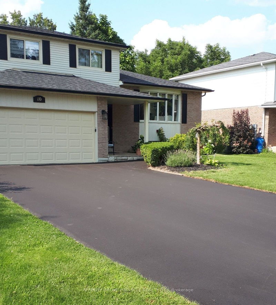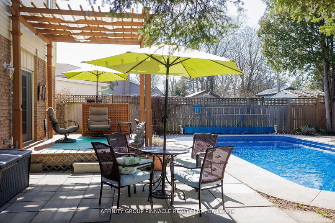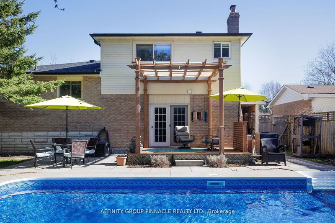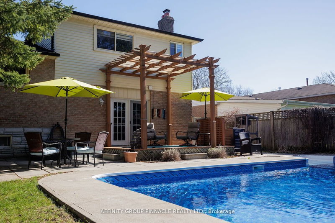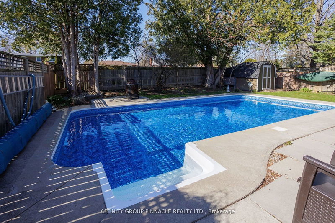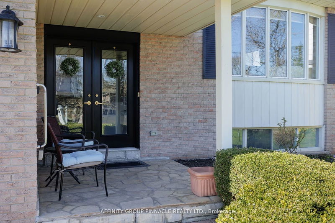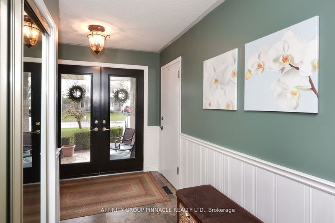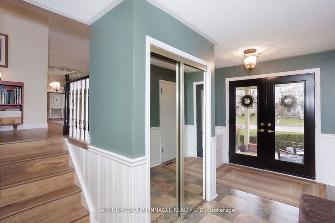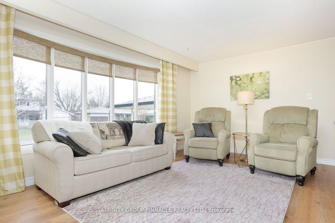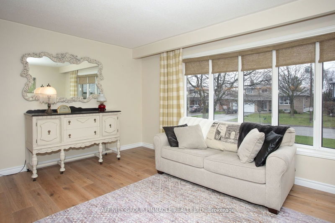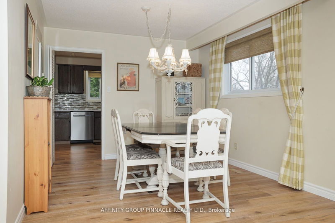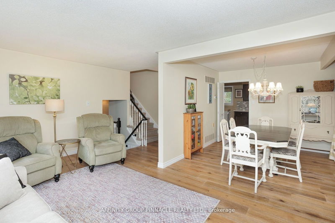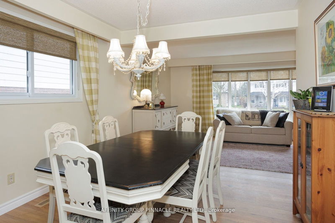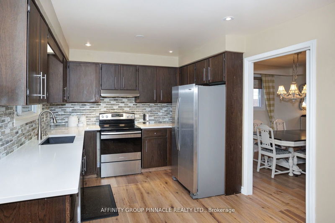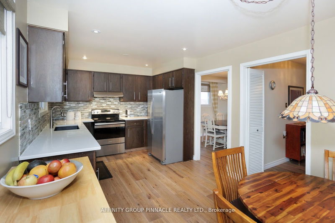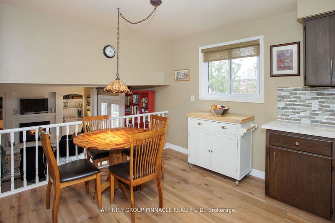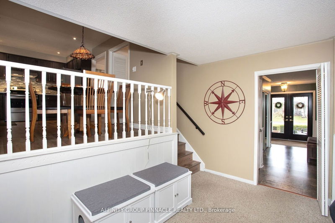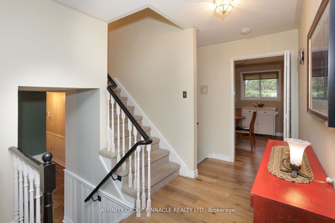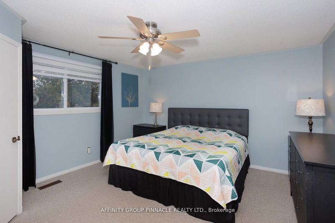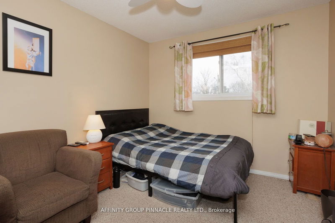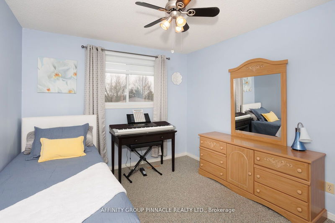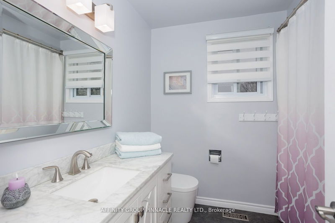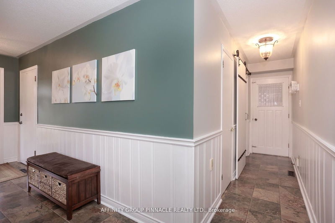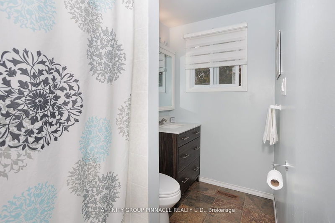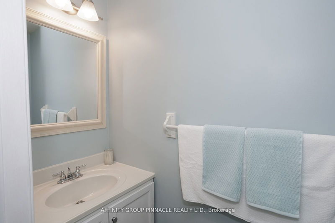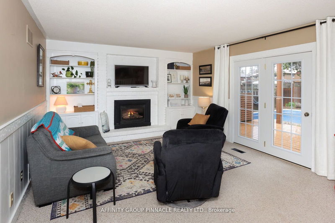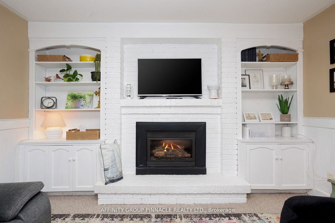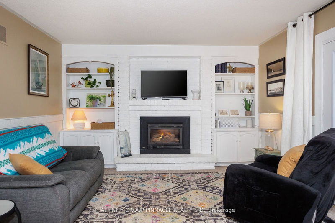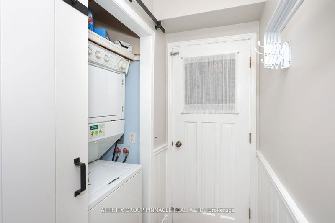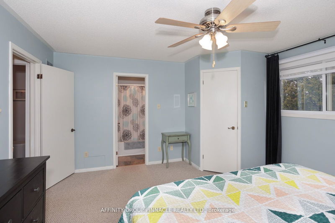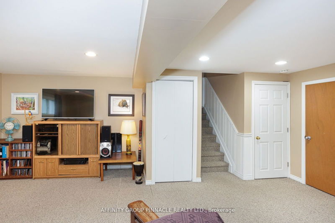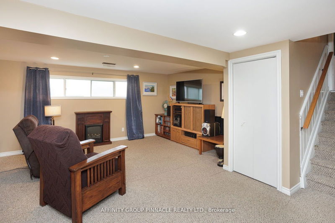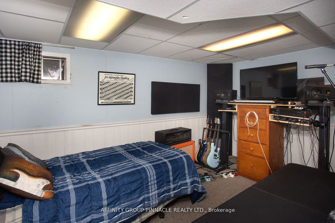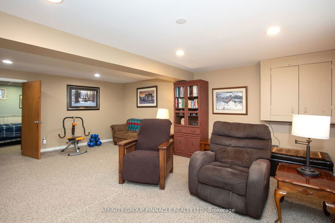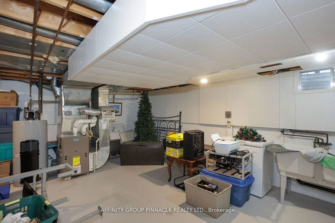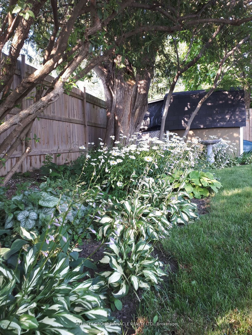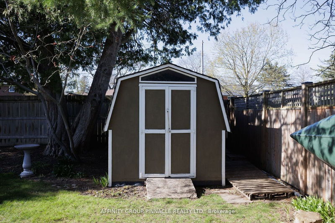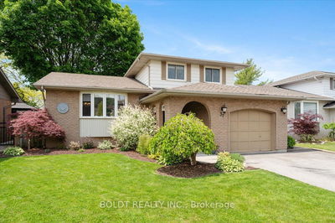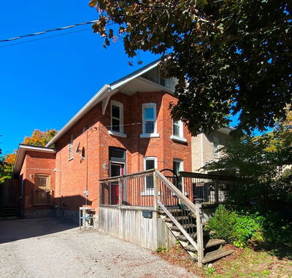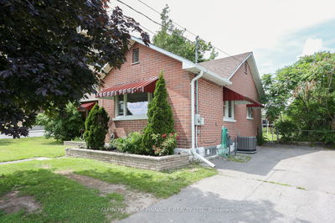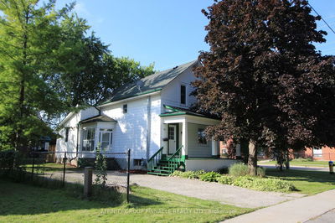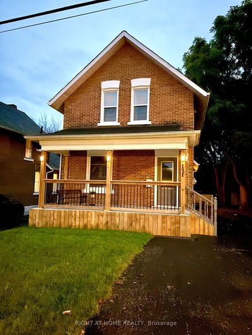This 3+1 Bedroom 3 Bath 5 Level Side split rests in a highly desired neighborhood!! Inside features a fantastic layout that promotes space for the established family!! Walk into your large foyer with quick access to your garage! Step through to your living room w/fireplace and walkout to your backyard with an in ground pool! On the next level is your kitchen (new counter, sink, tiles 2015), dining and family room! Upstairs features 3 bedrooms including a primary bedroom with ensuite bath! Downstairs from the main floor has a single bedroom with a large rec room! The unfinished basement contains room for storage and your utility equipment!! Outside of the home boasts a deck and pergola overlooking a heated inground pool (new liner in 2022) surrounded by gardens!! Roof re-shingled 2023. Many upgrades since 2015 and close to shopping, parks and schools.....this kind of property package doesn't come up often!!
Property Features
- Date Listed: Thursday, June 20, 2024
- Virtual Tour: View Virtual Tour for 10 McDonagh Drive
- City: Kawartha Lakes
- Neighborhood: Lindsay
- Full Address: 10 McDonagh Drive, Kawartha Lakes, K9V 5B1, Ontario, Canada
- Kitchen: Main
- Family Room: Main
- Listing Brokerage: Affinity Group Pinnacle Realty Ltd. - Disclaimer: The information contained in this listing has not been verified by Affinity Group Pinnacle Realty Ltd. and should be verified by the buyer.

