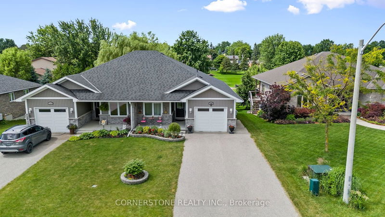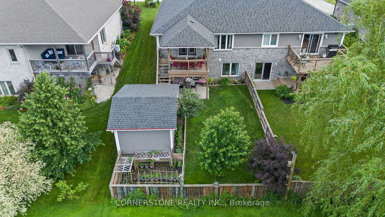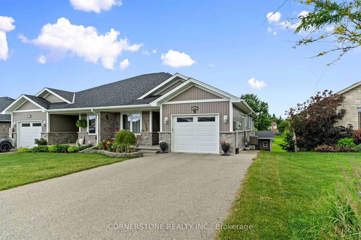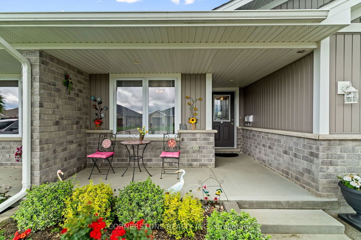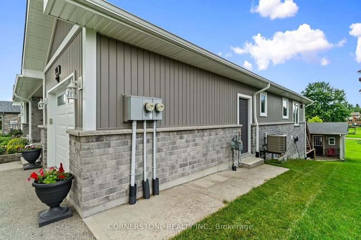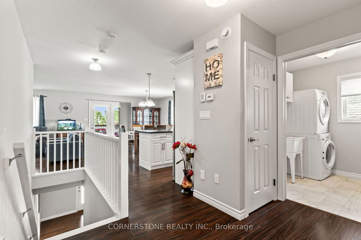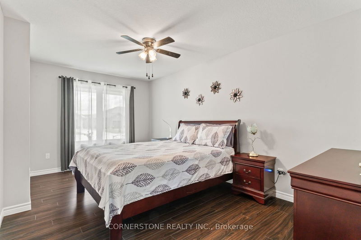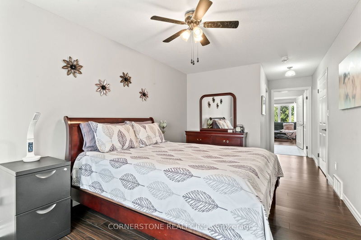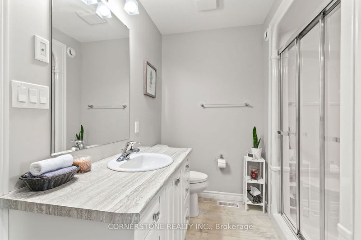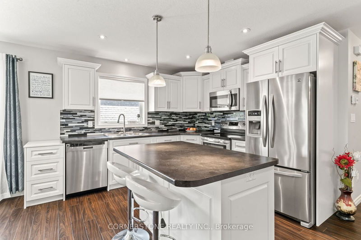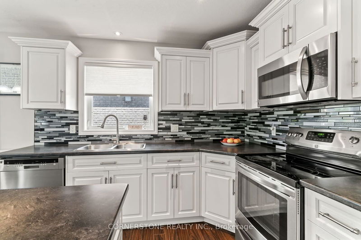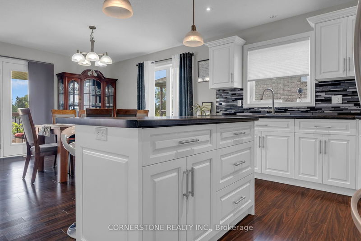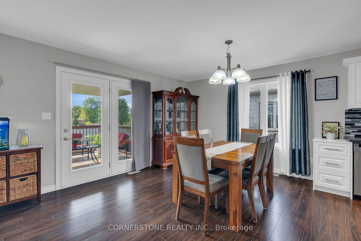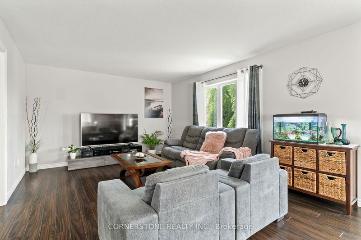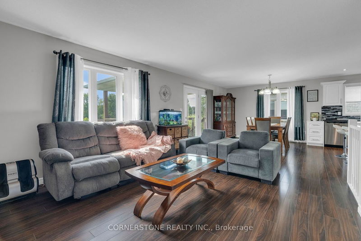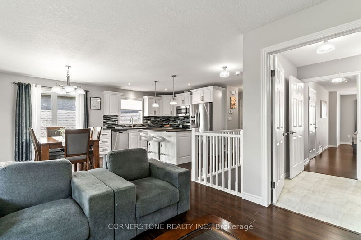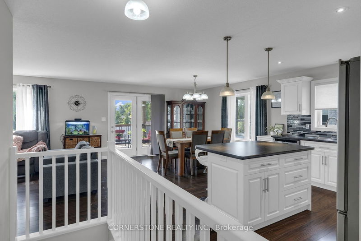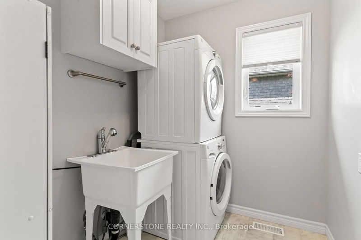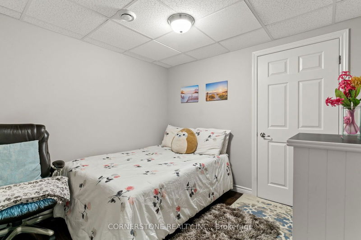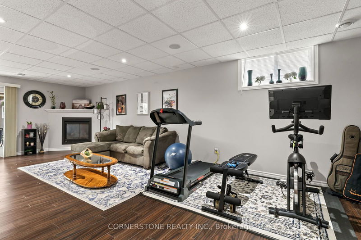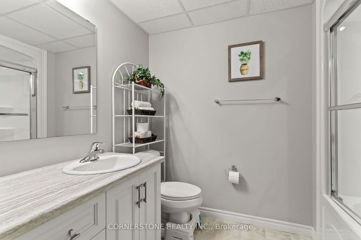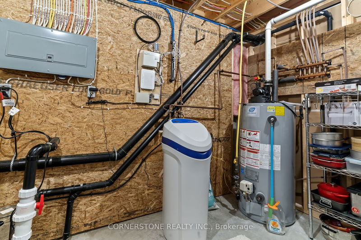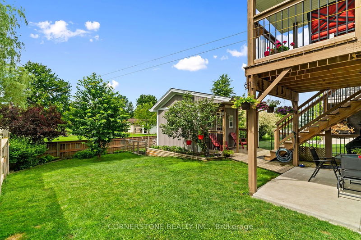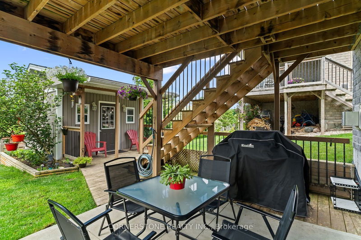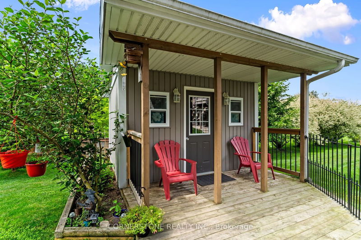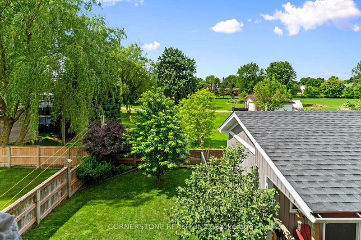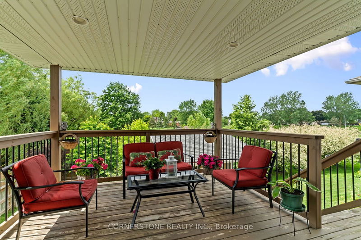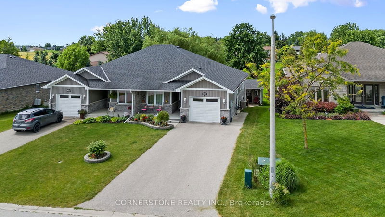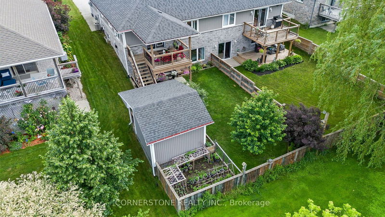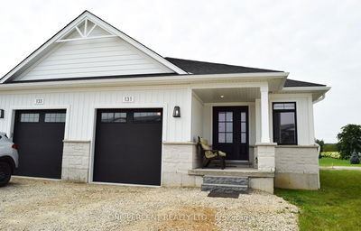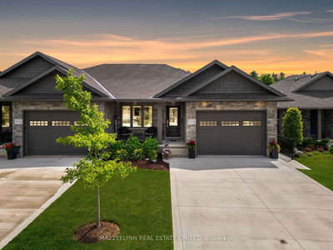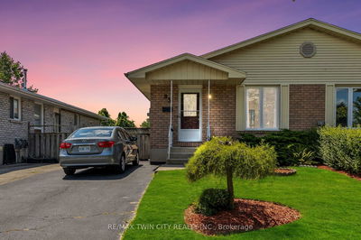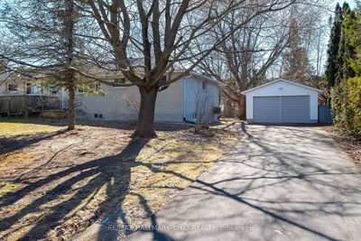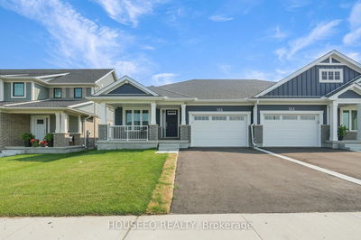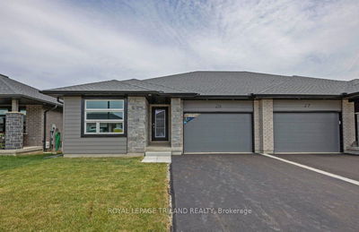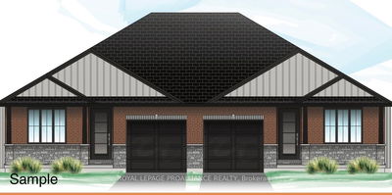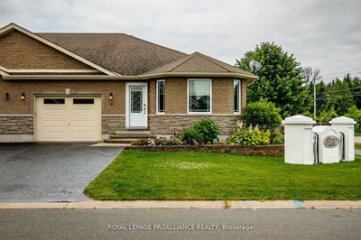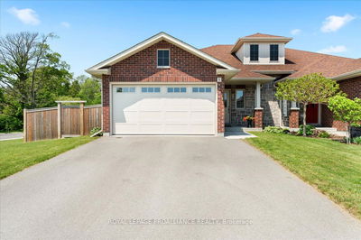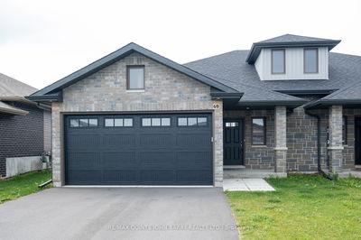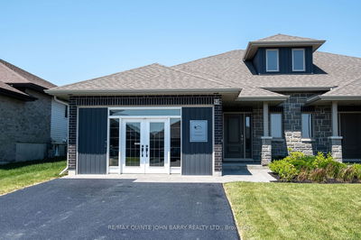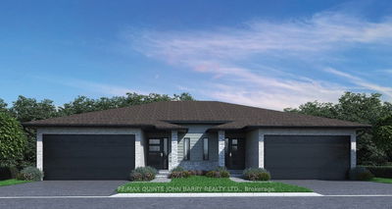Beautiful Home inside and out. Wide lot, Full walkout basement, Finshed recreation room and basement, Wide driveway, Covered front porch, rear covered deck with beautiful view, fully fenced back yard, large oversized shed, single car garage and crescent location. Shows like new. Large entrance with main floor laundry and entrance to garage with opener. Modern open concept kitchen boast large functional island, white cabinets, stainless steel appliances, included fridge (ice maker), stove, bi dishwasher, microwave. Window over the sink, banquet of drawers, Crown and valance with lights. Island with pot drawyers. Spacious Eat in breafast area is combined with large living room with big window, and walk out to rear covered deck with roof and stairs to fenced yard with shed, veggie garden and concrete sitting area underneath.Very private. Main level primary bedroom with walk in closet picture window and semi ensuite bath. Fully finished walk out basement with 2nd bedroom with large window and closet. Recreation room with gas fireplace, walk out to sitting area and yard. Office with laminate flooring and closet. Full washroom 4 piece. Large storage mechanical room gives alot of storage space. Big rooms with lots of windows. Quiet Cresent location. Shows 10 plus a must see. Pot lights kitchen and recreation room. All vanities with drawers. Walk out.
Property Features
- Date Listed: Tuesday, June 25, 2024
- City: Minto
- Neighborhood: Palmerston
- Major Intersection: Main St. E/Toronto/Milton Seiler Cres.
- Full Address: 148 Milton Seiler Crescent, Minto, N0G 2P0, Ontario, Canada
- Kitchen: Laminate, Stainless Steel Appl, Breakfast Bar
- Living Room: Laminate, Picture Window, Combined W/Br
- Listing Brokerage: Cornerstone Realty Inc. - Disclaimer: The information contained in this listing has not been verified by Cornerstone Realty Inc. and should be verified by the buyer.

