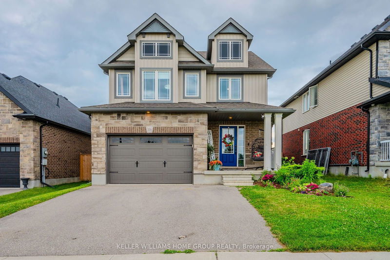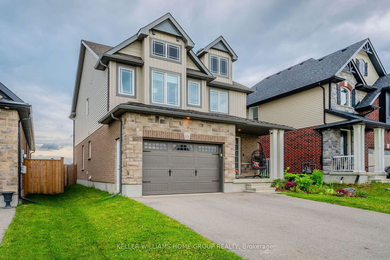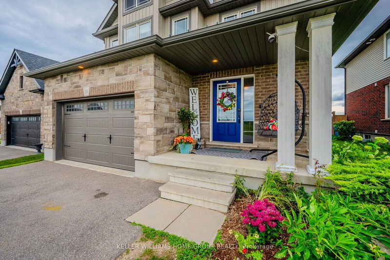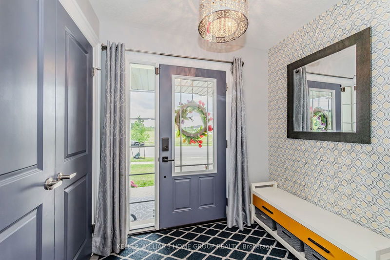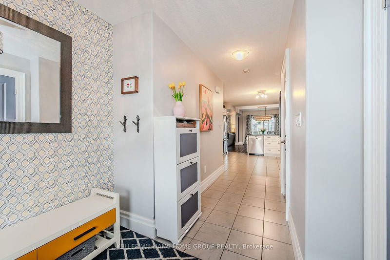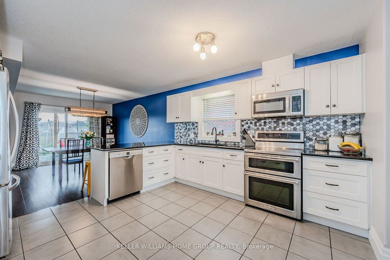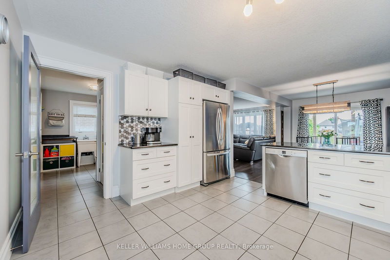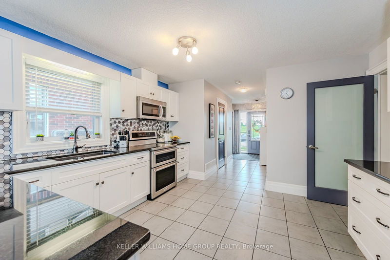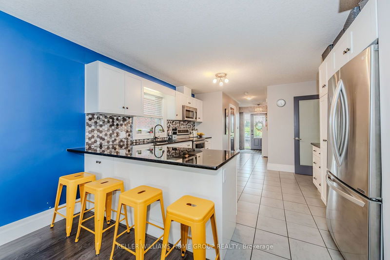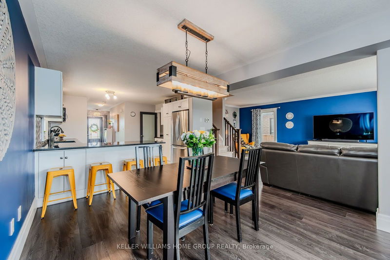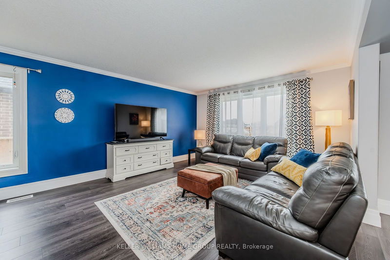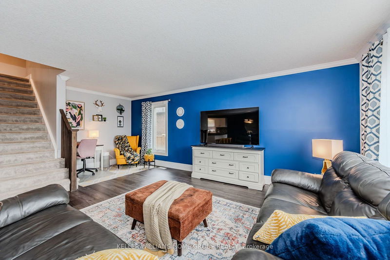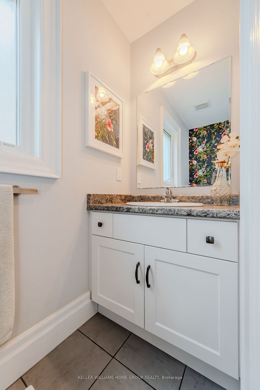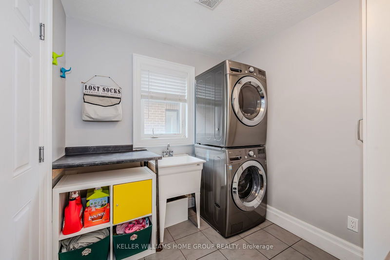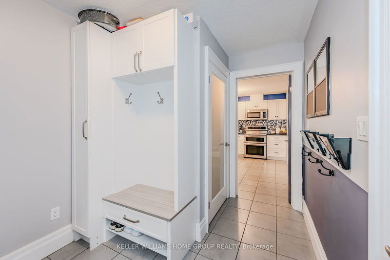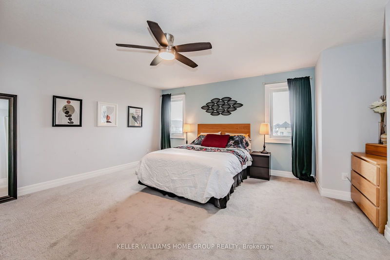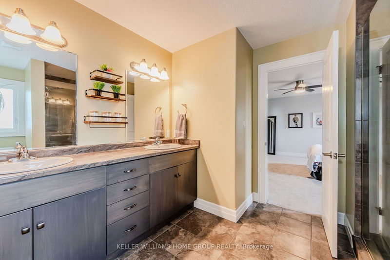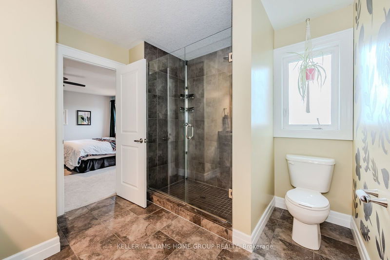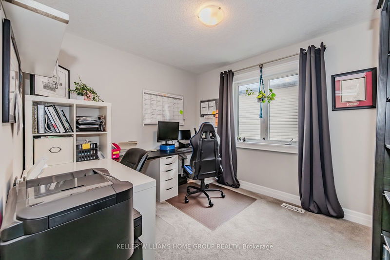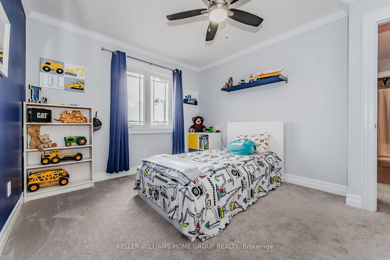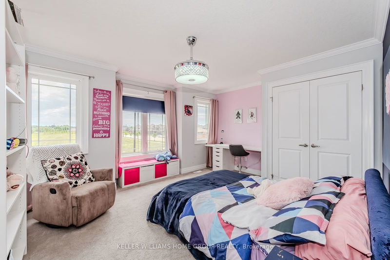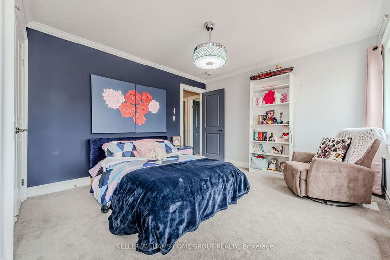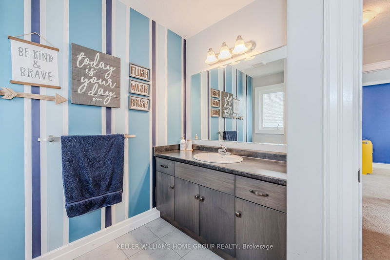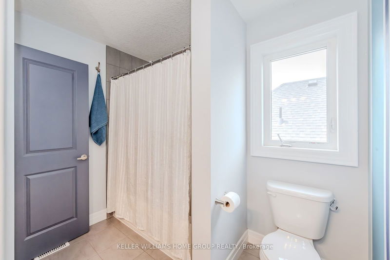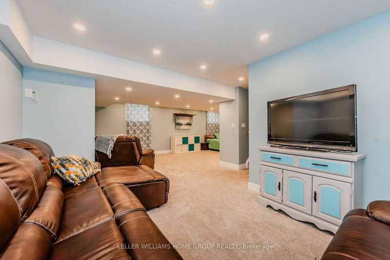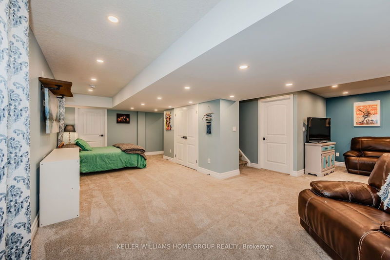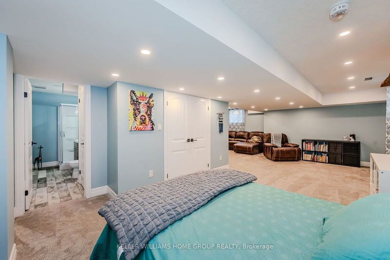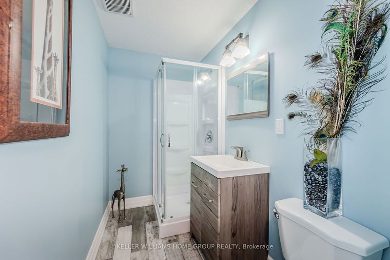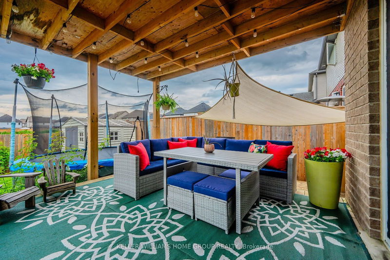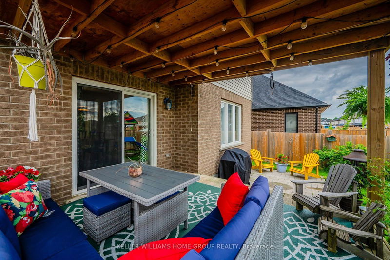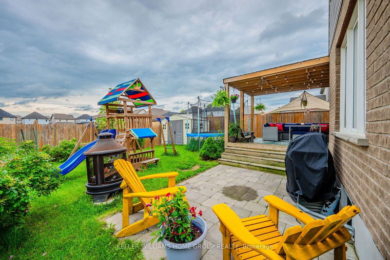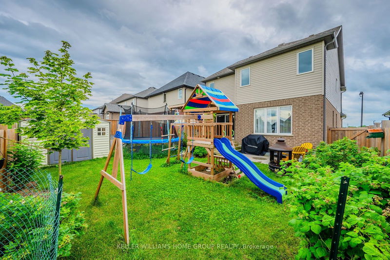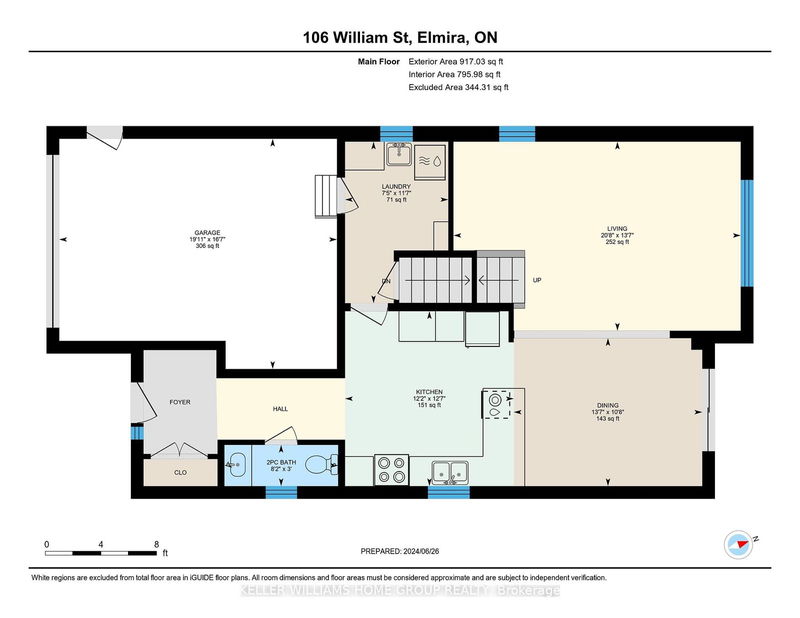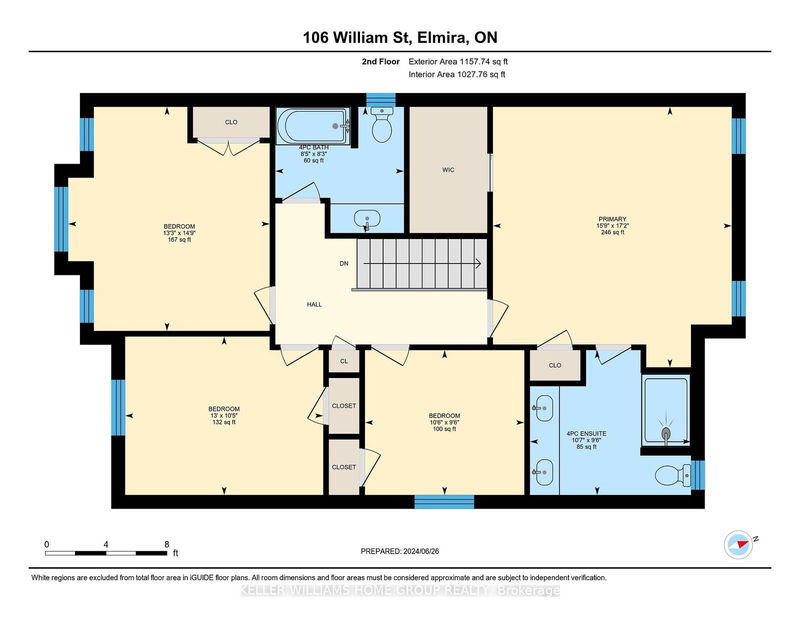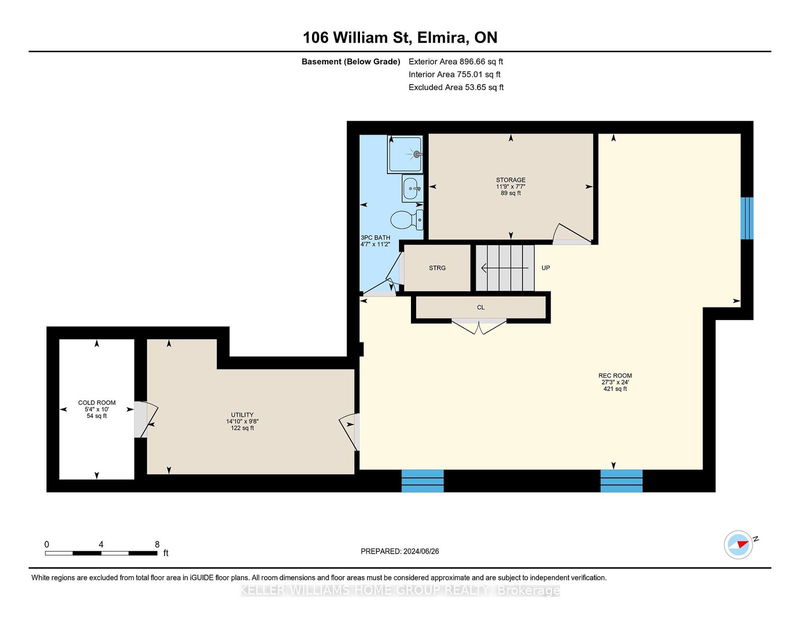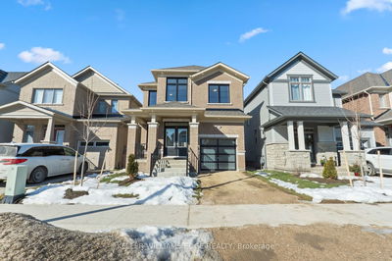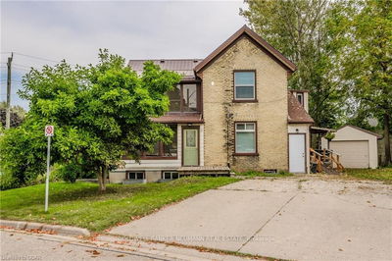Fabulous 2000 sq.ft., 4 bedroom, 4 bathroom family home built in 2017, in the sought after Riverside Public School neighborhood. This home offers such a great, functional open-concept floor plan on that truly suits a families needs. Large open kitchen with loads of cabinetry, stone counters, breakfast bar and dining area , leads to sliders and rear deck. You'll love the living room/great room space and the abundance of natural light pouring in. The 1.5 car garage into the mudroom, laundry and built-in cubbies also offer great storage. Upstairs are 4 generous sized bedrooms, master with walk-in closet, linen closet and beautiful ensuite bath with large glass tile shower and double sinks. Fully finished basement with room for 5th bedroom or games area, great rec room, full bath and more storage. Don't miss out on this perfect family home . Let the many memories begin here !
Property Features
- Date Listed: Wednesday, June 26, 2024
- Virtual Tour: View Virtual Tour for 106 William Street
- City: Woolwich
- Major Intersection: William & Kissing
- Full Address: 106 William Street, Woolwich, N3B 0C2, Ontario, Canada
- Kitchen: Main
- Living Room: Main
- Listing Brokerage: Keller Williams Home Group Realty - Disclaimer: The information contained in this listing has not been verified by Keller Williams Home Group Realty and should be verified by the buyer.

