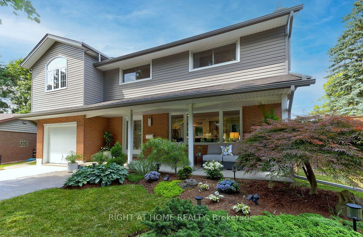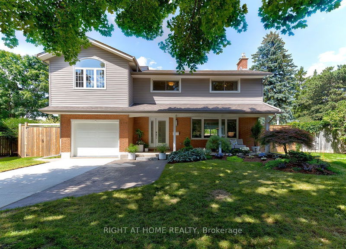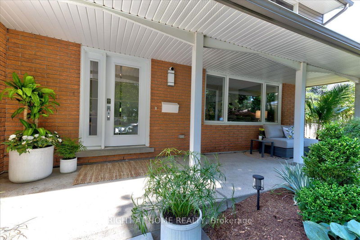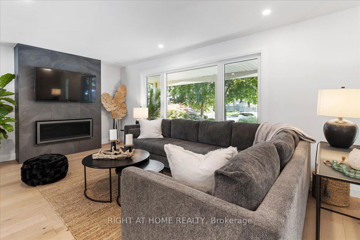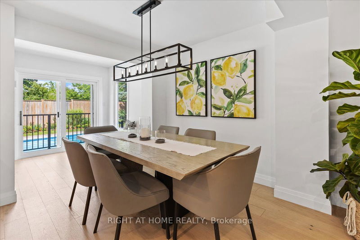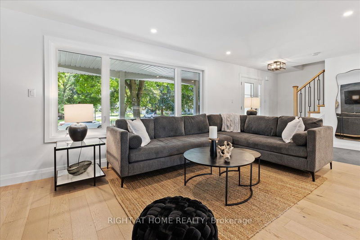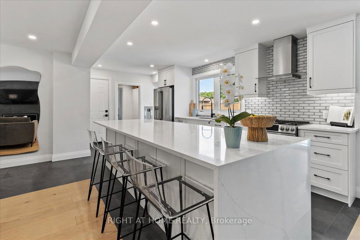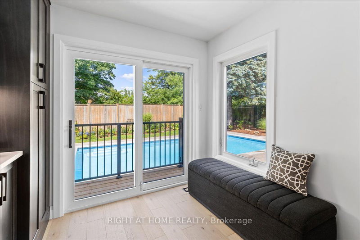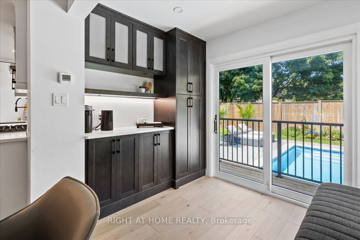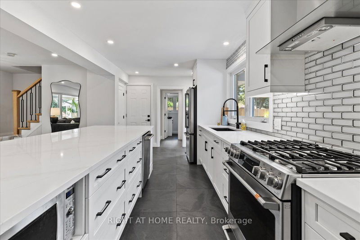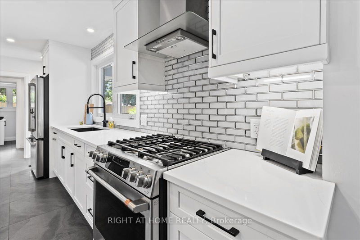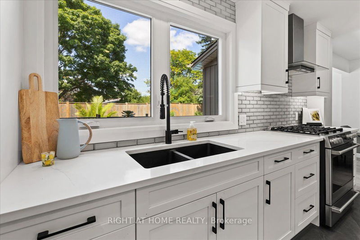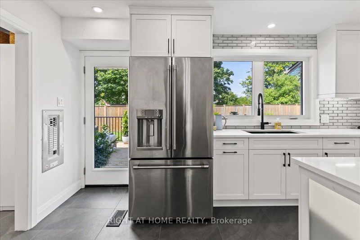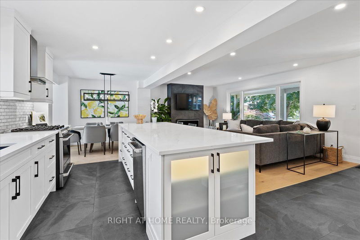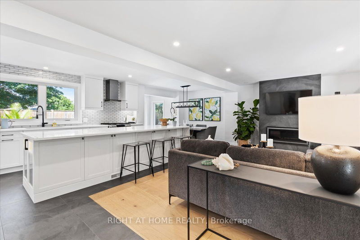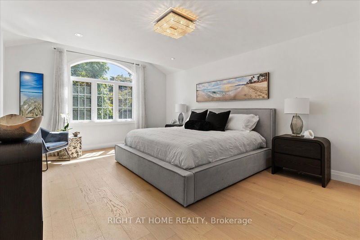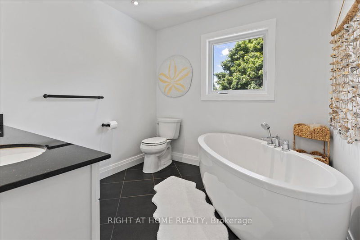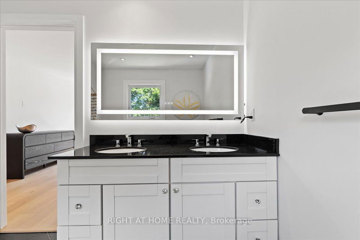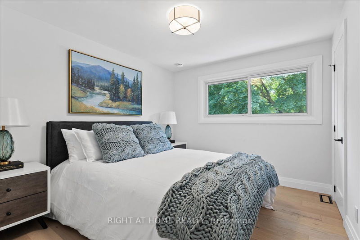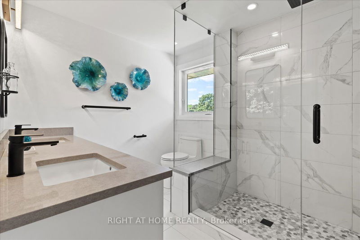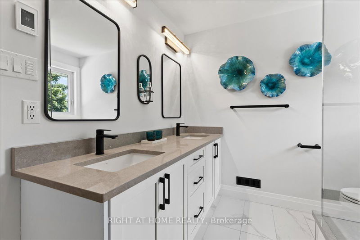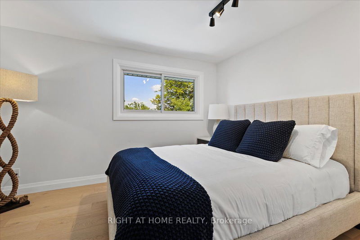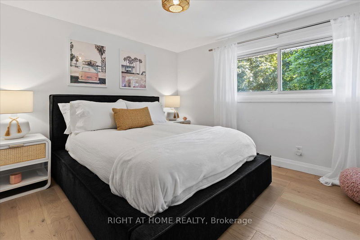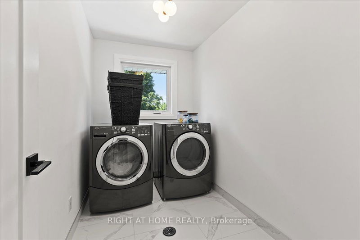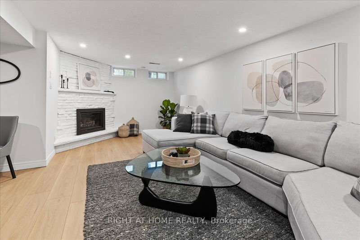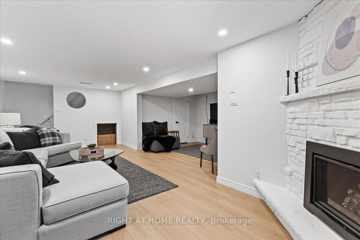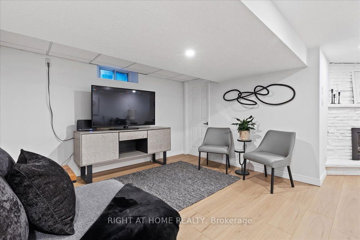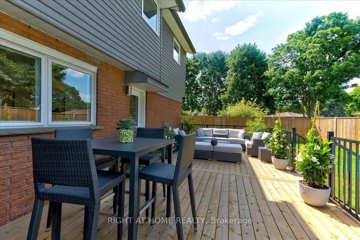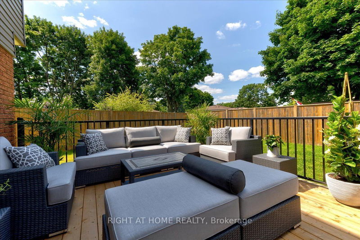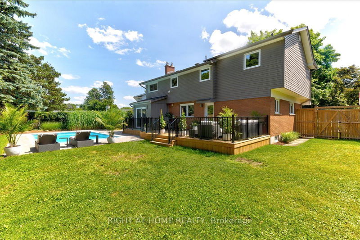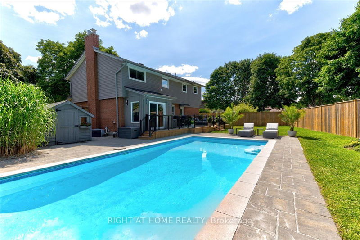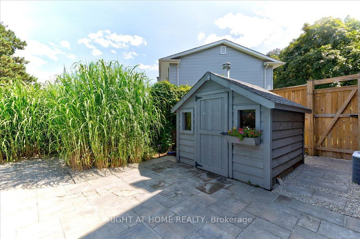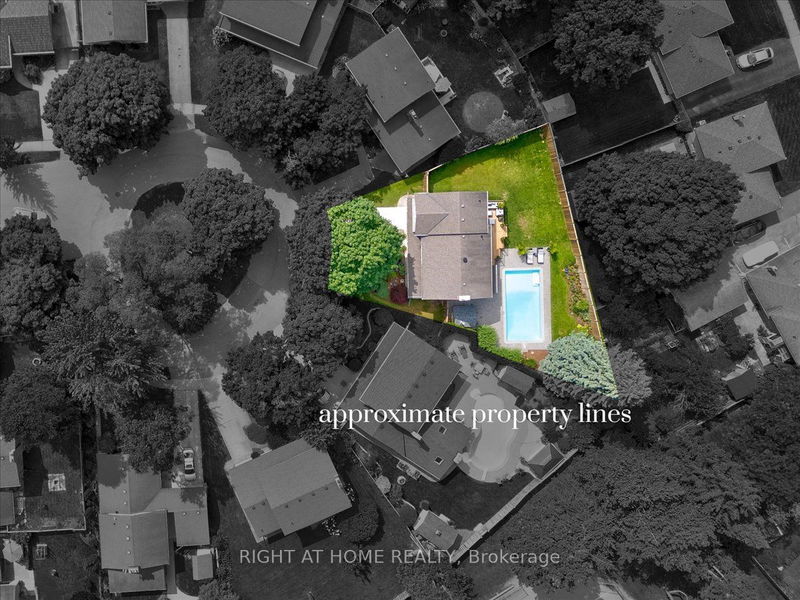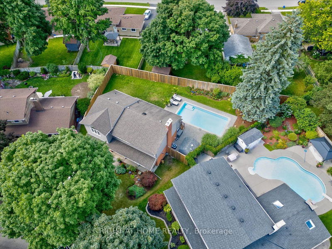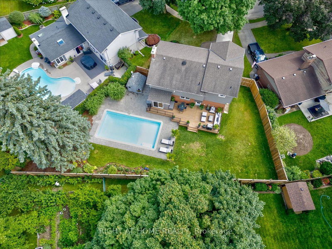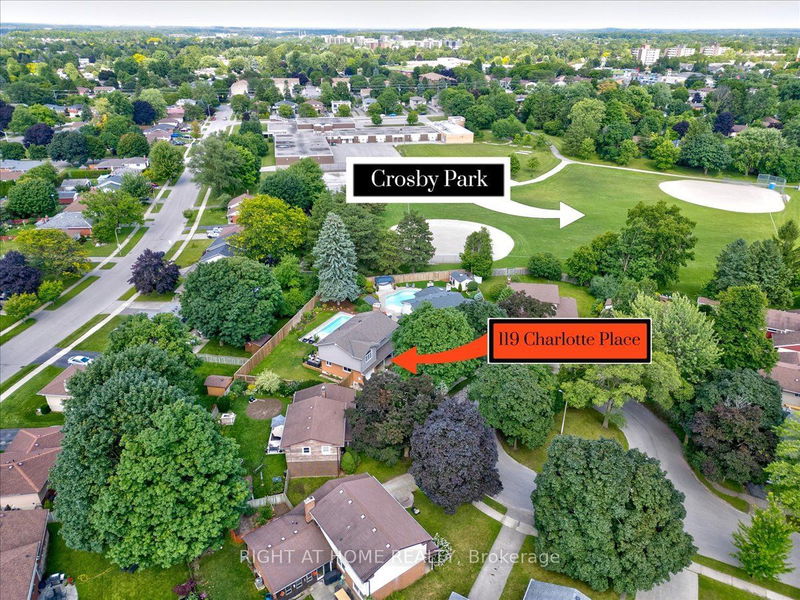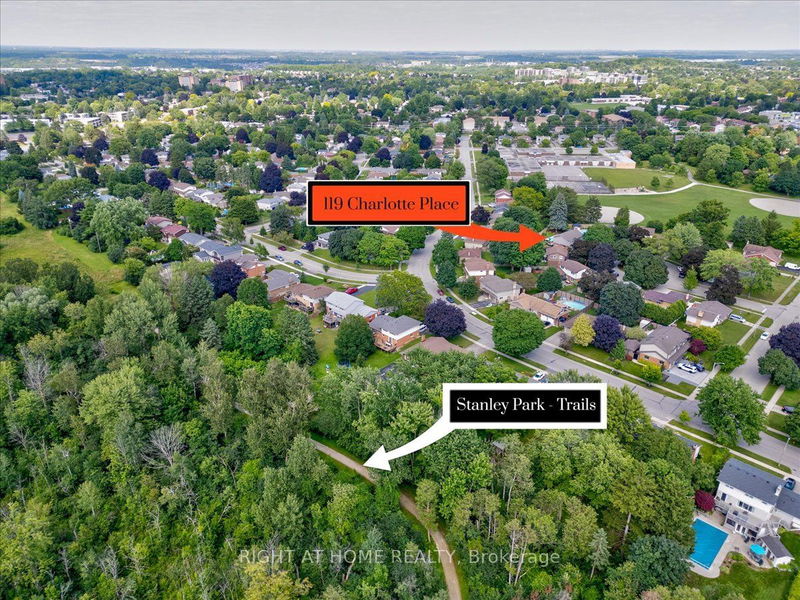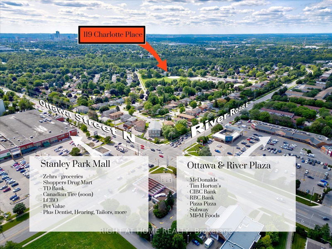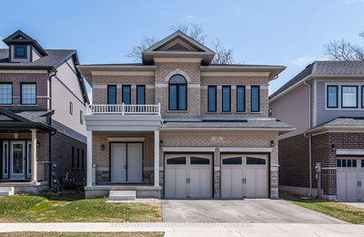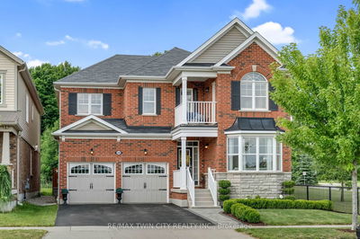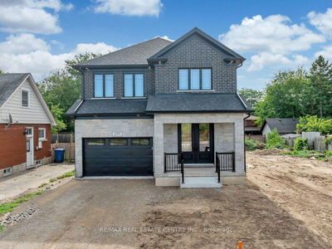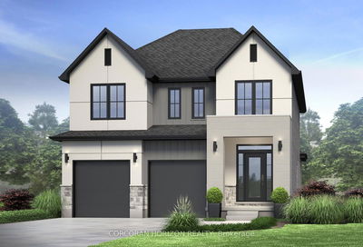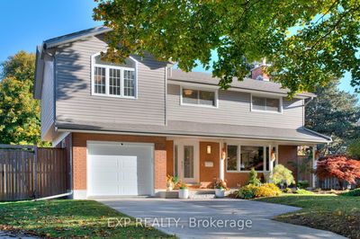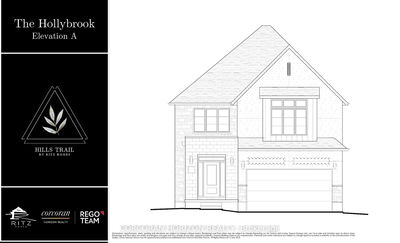~ FULLY RENOVATED WITH IN-GROUND POOL LOCATED ON A CUL-DE-SAC IN HERITAGE PARK! ~ Loved and cherished for 28 years, this 4 bedroom, 3 bath home sits in a quiet, family-friendly cul-de-sac in one of Kitcheners highly desired neighbourhoods. Extensive updates on the main and lower floors in June 2023 included new plumbing and electrical, spray foam insulation, hardwood flooring, slate tile, high efficiency windows, LED lighting, and more. Featuring an open-concept floor plan, you wont be able to take your eyes off the stunning kitchen with its 10.5 ft Calacutta quartz waterfall island and outfitted with top-of-the-line S/S appliances. The former solarium has been reimagined into a functional sitting room or office complete with a with a coffee nook and pantry storage. The dining section can easily fit a large harvest table and when dinner is done, head over to the living room for some chill time with the gas fireplace setting up the perfect mood. Upstairs, youll find hardwood flooring, a large primary bedroom and ensuite with double sinks and standalone tub. The main bathroom features double sinks, a chic LED lighted mirror, and large walk-in shower. 3 additional well-sized bedrooms and second floor laundry will satisfy the needs of todays busy family. Just when you thought all your boxes were checked, the rec area in the lower level is outfitted with new laminate flooring, pot lights, gas fireplace, and over 200 sf of storage space. Ready for a pool party? The backyard will become the highlight of your social gatherings with newer deck, aluminum railings, grassy play area and of course, the 16 x 32 heated, in-ground pool that will provide countless hours of fun and excitement. Pet lovers will appreciate the access to Crosby Park through your backyard gate and Stanley Park Conservation Area is a short walk away. * SEE BROCHURE link below for list of FEATURES & UPGRADES. Book your showing today! With interest rates on the decrease, this beauty wont last long.
Property Features
- Date Listed: Thursday, July 25, 2024
- Virtual Tour: View Virtual Tour for 119 Charlotte Place
- City: Kitchener
- Major Intersection: Crosby Drive
- Full Address: 119 Charlotte Place, Kitchener, N2B 2K4, Ontario, Canada
- Living Room: Combined W/Dining, Fireplace, Hardwood Floor
- Kitchen: Modern Kitchen, O/Looks Living, Quartz Counter
- Listing Brokerage: Right At Home Realty - Disclaimer: The information contained in this listing has not been verified by Right At Home Realty and should be verified by the buyer.

