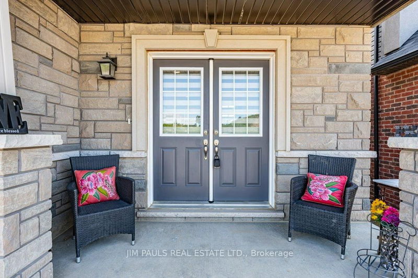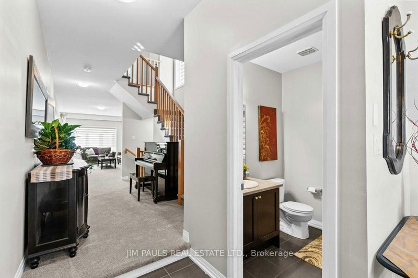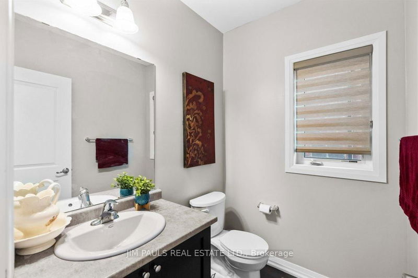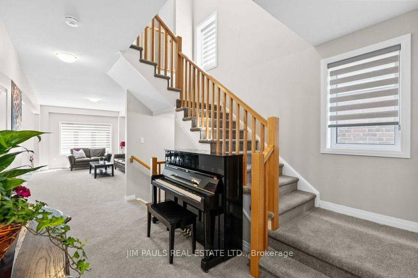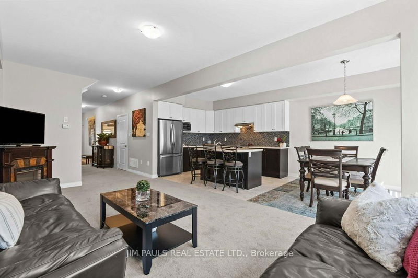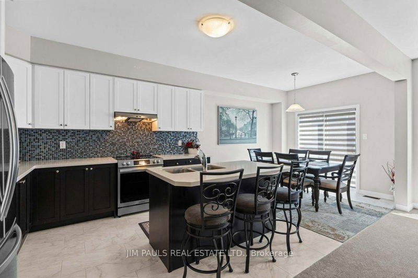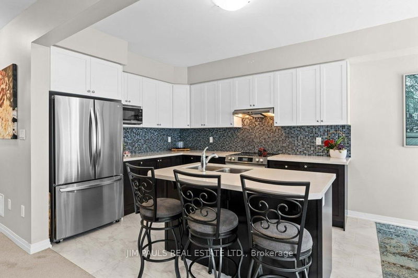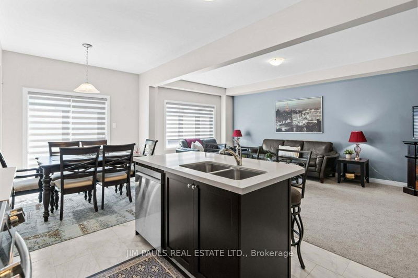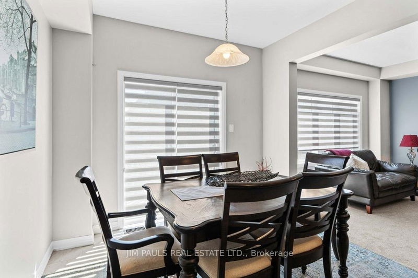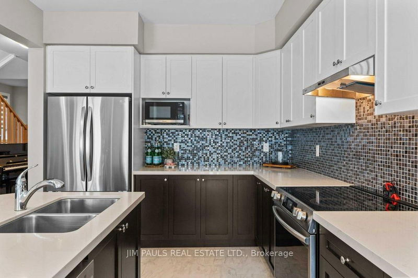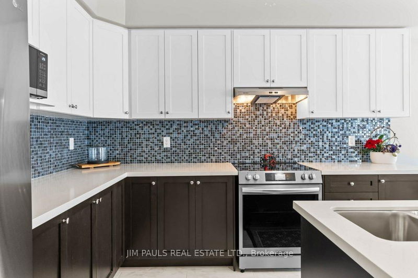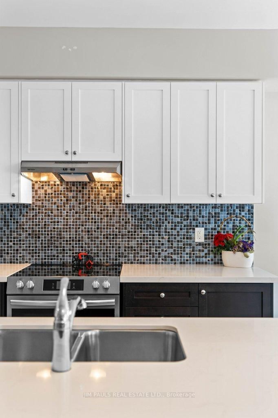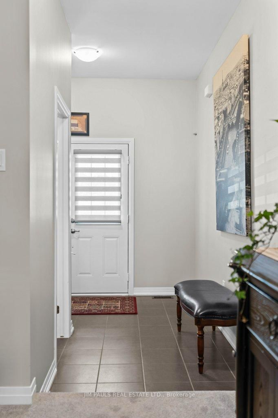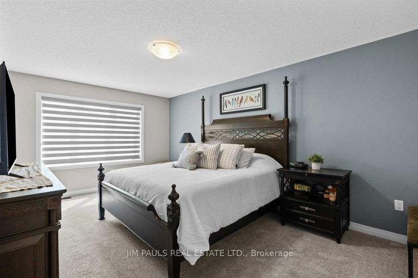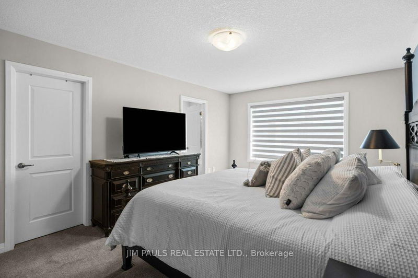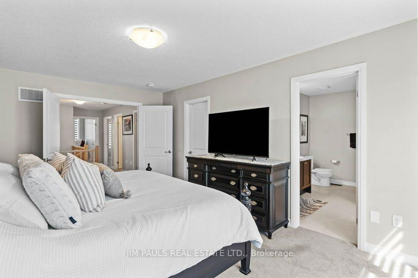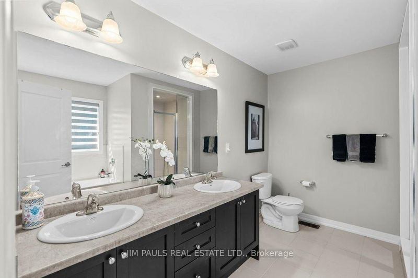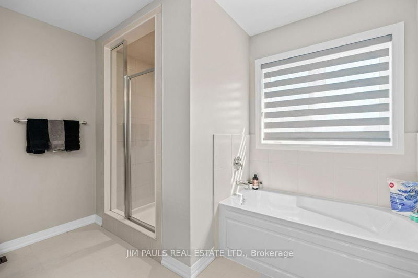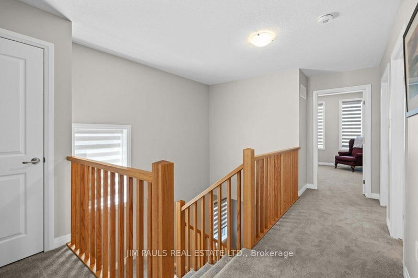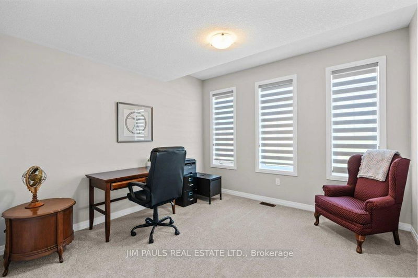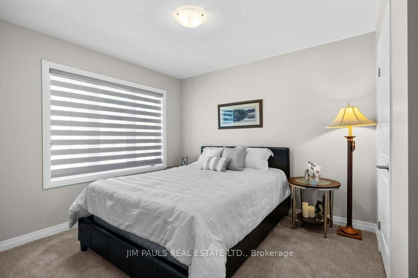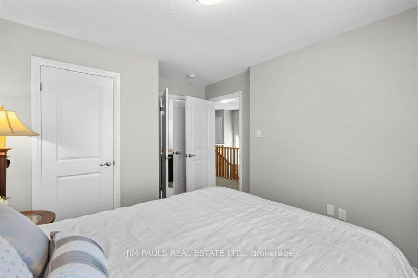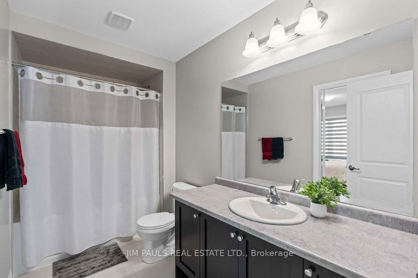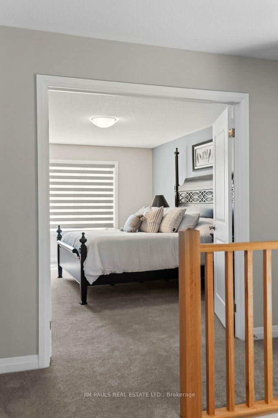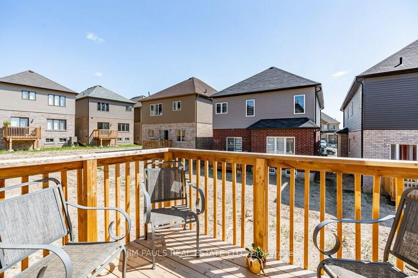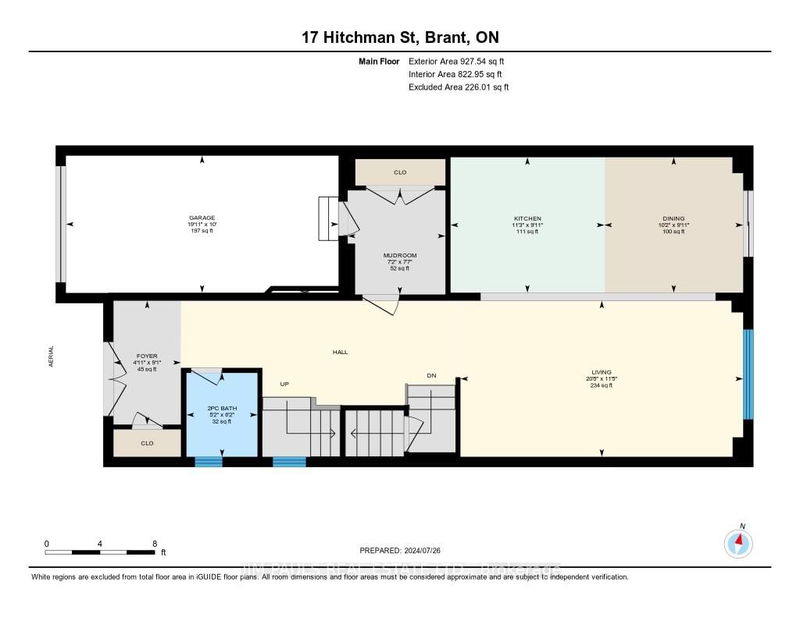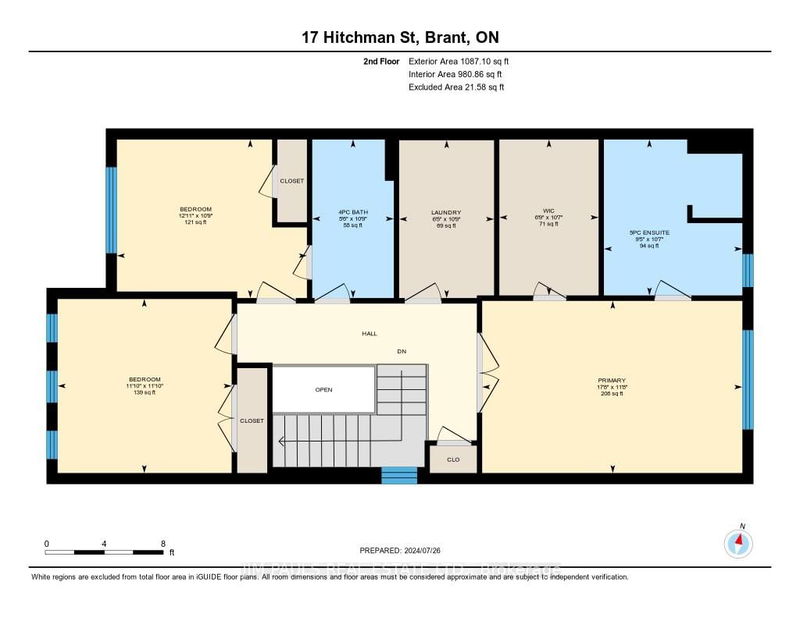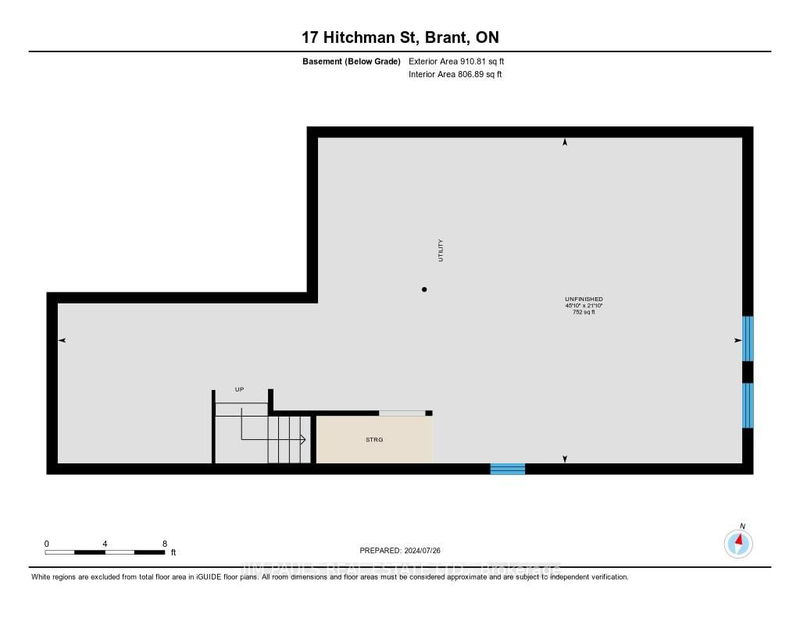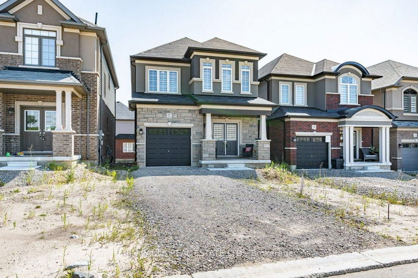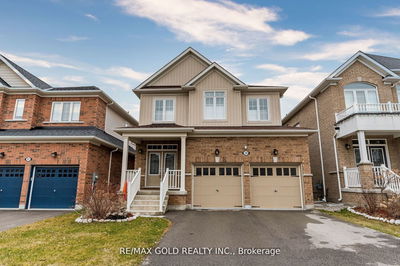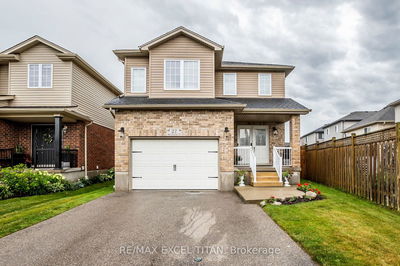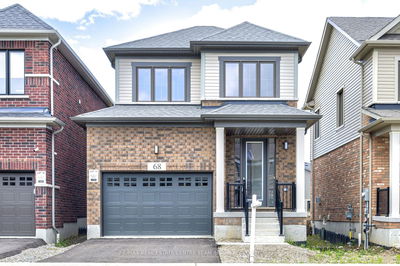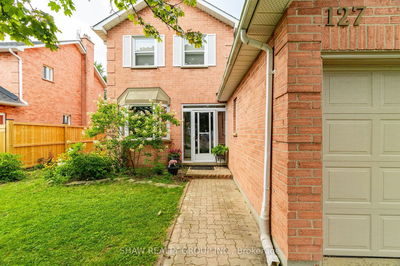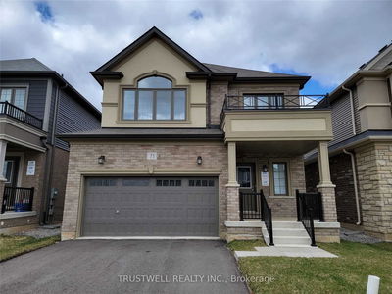Bonjour, future homeowner! Nestled in the picturesque community of Scenic Ridge East in Paris, Ontario, this oh-so-pretty, two-story detached home is truly a gem (Oui Oui!). Paris, known as "Canadas prettiest little town," offers a vibrant lifestyle with its close proximity to the Grand River, beautiful hiking trails, small boutiques, and quaint restaurants that give you a taste of the local charm. Step into the spacious main level, where a large family room awaits, perfect for cozy evenings and lively gatherings. The adjacent kitchen and dining area are ideal for culinary adventures and memorable meals. The dining area boasts a patio door leading to the yard, blending indoor and outdoor living seamlessly. The kitchen is a chefs delight, featuring stunning quartz counters, a double sink, ample cabinets, and sleek stainless steel appliances. The main level also offers a welcoming foyer, a convenient 2pc powder room, and a large mudroom with direct access to the garage. Venture upstairs to discover three beautifully appointed bedrooms. The oversized primary suite, with its elegant double door entry, is your personal retreat, complete with a stunning ensuite featuring a double sink, soaker tub, and standup shower. A spacious walk-in closet adds to the luxury. The second level also includes a large laundry room with a full-size laundry tub and an additional bathroom with ensuite privileges to one of the bedrooms perfect for teenage children or guests. The basement, with its oversized windows, offers a versatile space for kids to play, set up a home gym, or be finished to add extra living space to suit your needs. To top it off, this dreamy home is located just across the street from the Brant Sports Complex. Whether its sports, fitness, or fun community events, you'll always have something exciting to do right at your doorstep. Don't miss out on the opportunity to make this stunning house your new home in the charming town of Paris, Ontario.
Property Features
- Date Listed: Friday, July 26, 2024
- Virtual Tour: View Virtual Tour for 17 Hitchman Street
- City: Brant
- Neighborhood: Paris
- Full Address: 17 Hitchman Street, Brant, N3L 0K3, Ontario, Canada
- Living Room: Main
- Kitchen: Main
- Listing Brokerage: Jim Pauls Real Estate Ltd. - Disclaimer: The information contained in this listing has not been verified by Jim Pauls Real Estate Ltd. and should be verified by the buyer.


