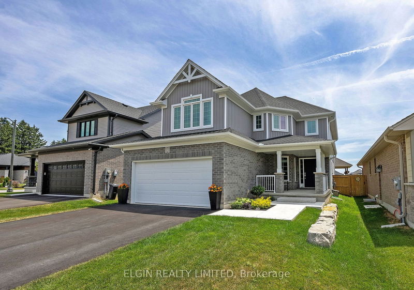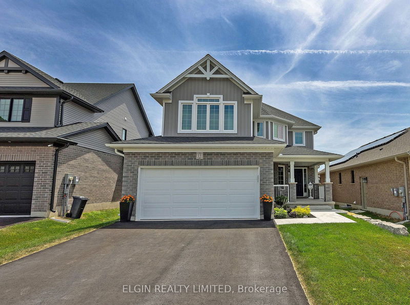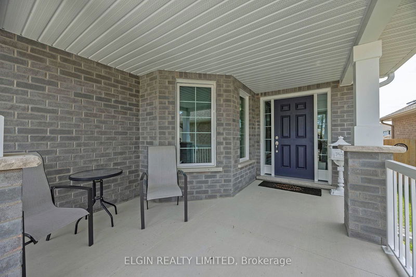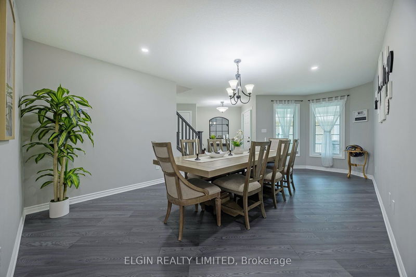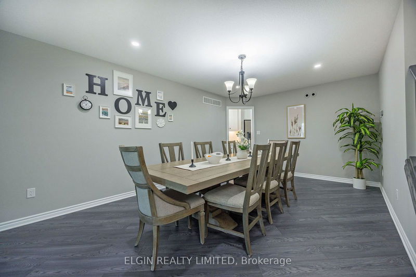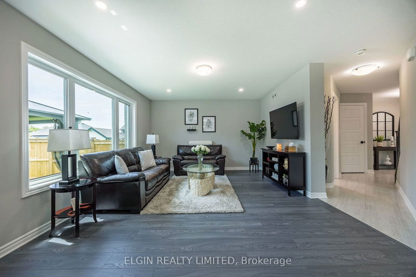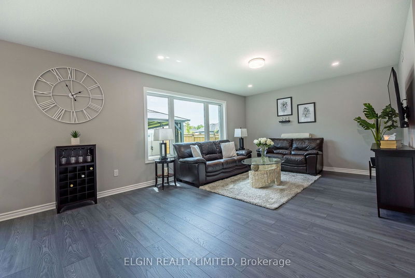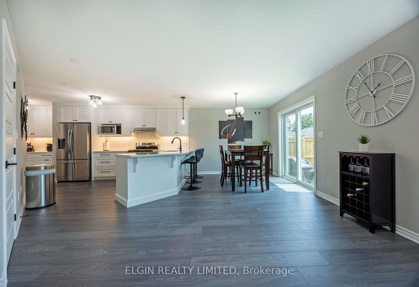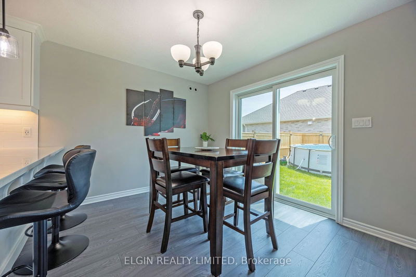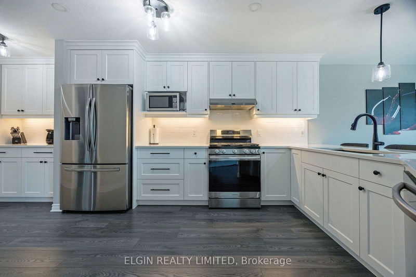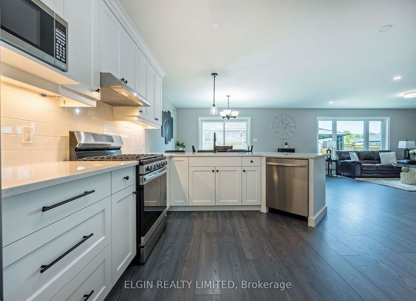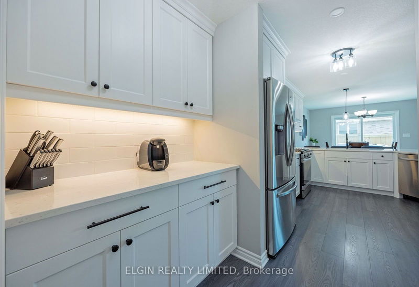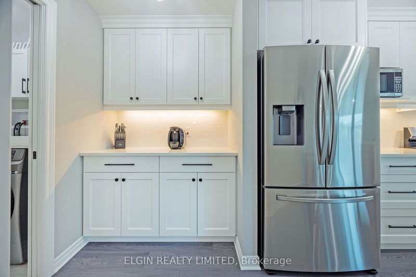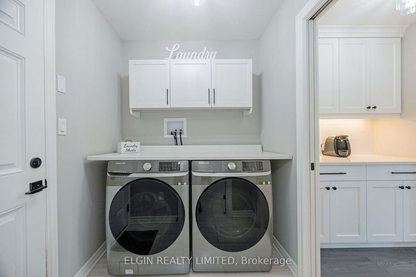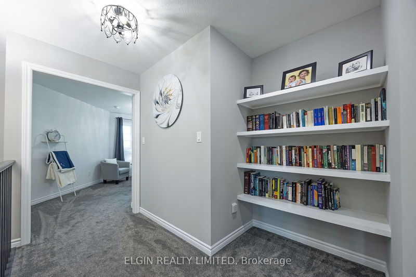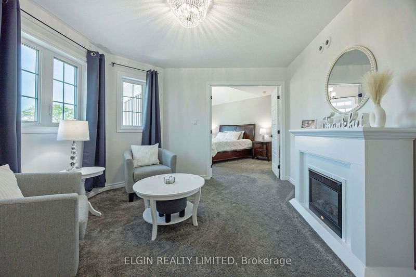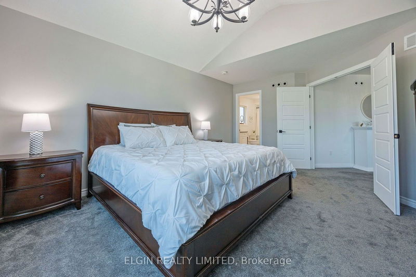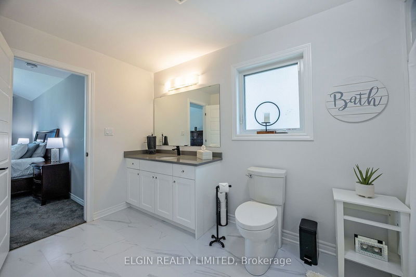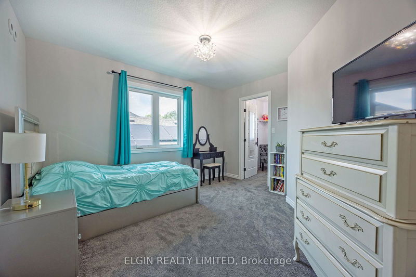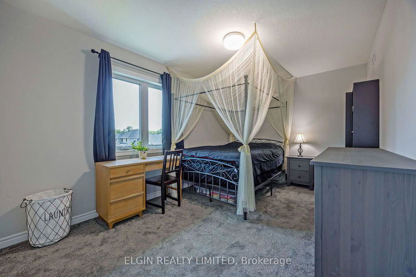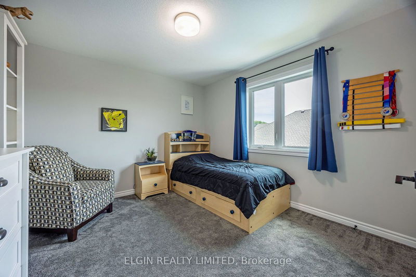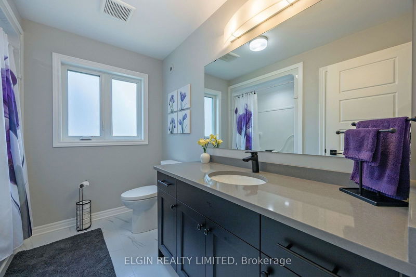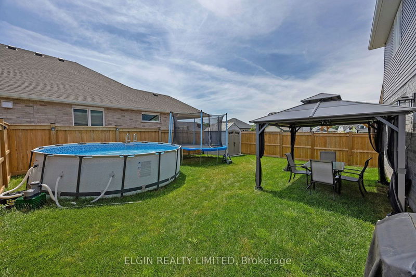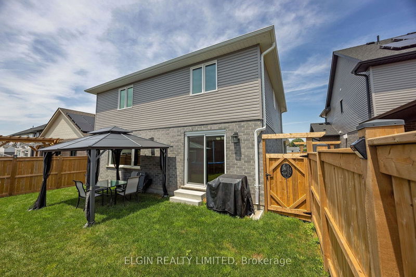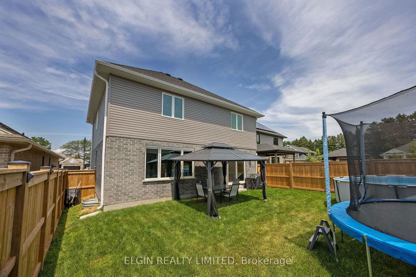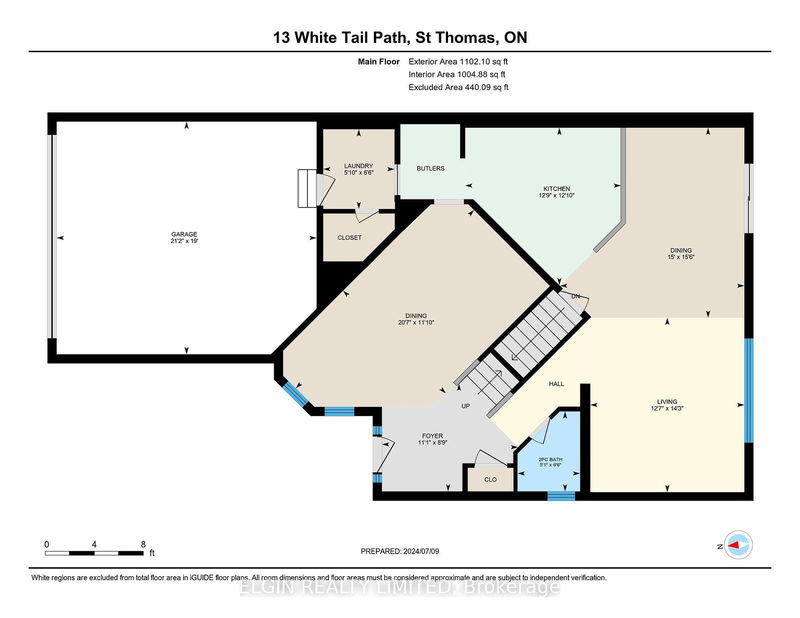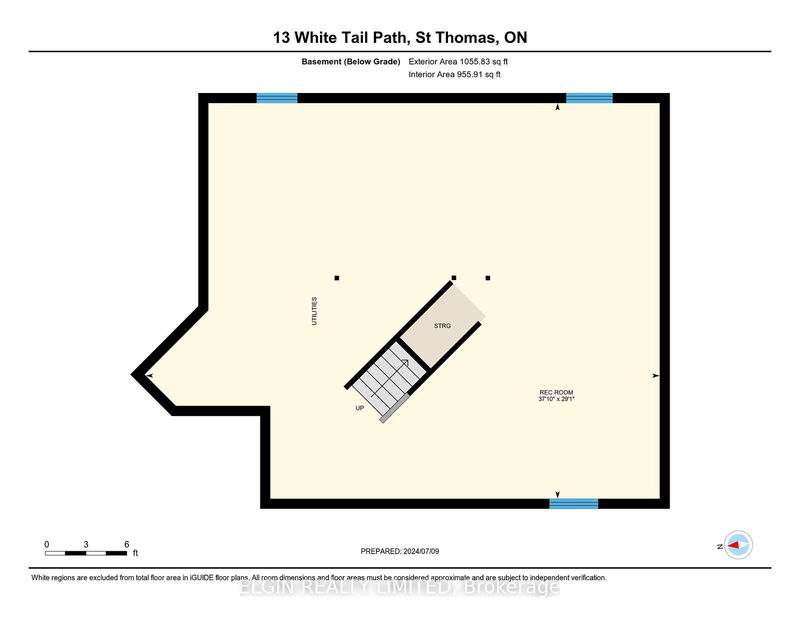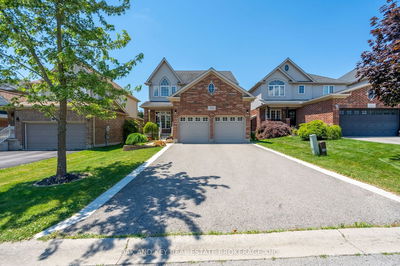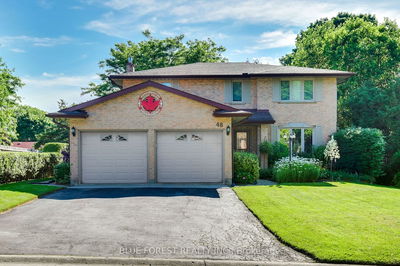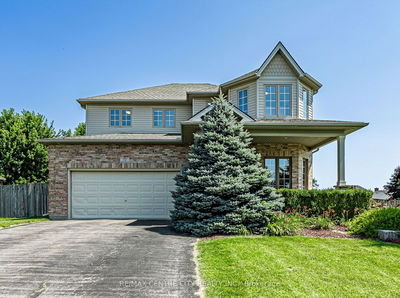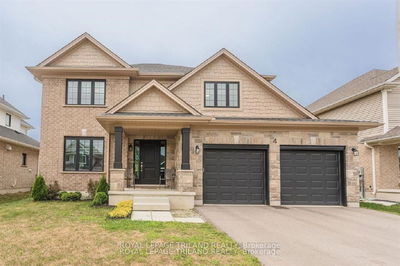Welcome to 13 White Tail Path, a stunning Windflower Design, 4-bedroom, 3-bathroom Doug Tarry built two-storey home. This Energy Star, Net Zero residence spans approximately 2500 sq ft and boasts numerous upgrades, including sleek quartz countertops throughout, modern lighting, and stylish hardware. The bright main living areas are beautifully appointed and offer a seamless blend of comfort and elegance embracing a formal living room currently being used as an impressive dining room. The upper level features a primary bedroom with vaulted ceiling, an additional sitting area, perfect for relaxation, and a built-in bookcase that adds both functionality and charm. The lower level with an additional egress window, remains unfinished but includes rough-ins for a wet bar and a fourth bathroom, presenting an excellent opportunity for customization. Outdoors, the fully fenced and landscaped yard is a private oasis featuring a charming gazebo and a shed for additional storage. This Better Than New, Immaculately maintained home located close to popular walking trails, is ready for you to move in and enjoy and offers a great opportunity to own an almost new home in an up and coming neighbourhood without the long wait.
Property Features
- Date Listed: Friday, August 02, 2024
- Virtual Tour: View Virtual Tour for 13 White Tail Path
- City: St. Thomas
- Neighborhood: SW
- Full Address: 13 White Tail Path, St. Thomas, N5R 1B7, Ontario, Canada
- Living Room: Main
- Kitchen: Main
- Listing Brokerage: Elgin Realty Limited - Disclaimer: The information contained in this listing has not been verified by Elgin Realty Limited and should be verified by the buyer.

