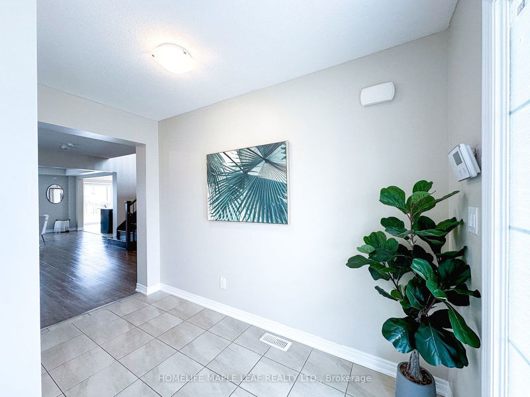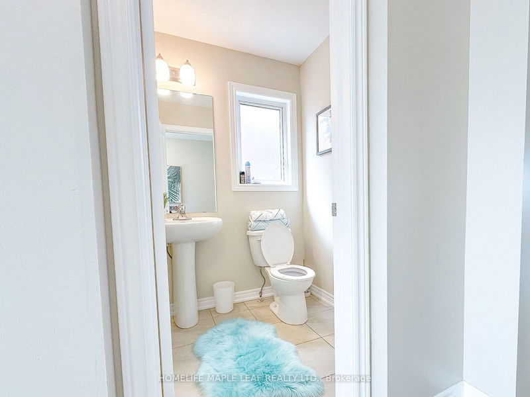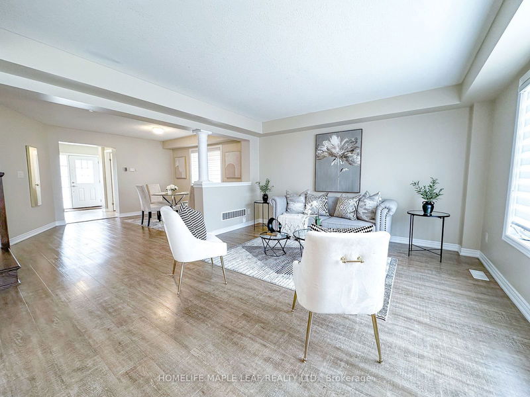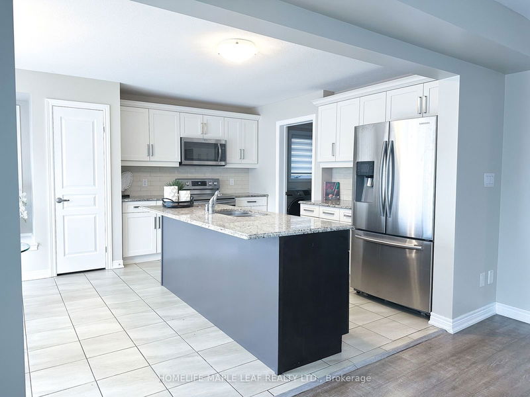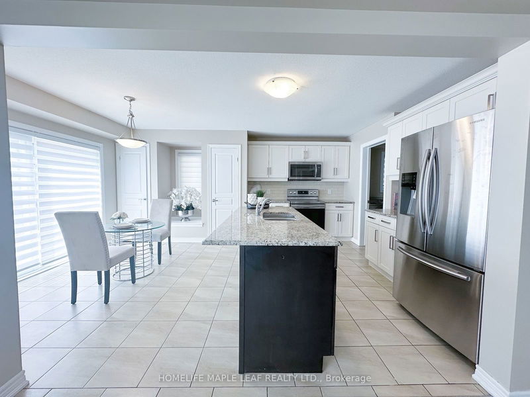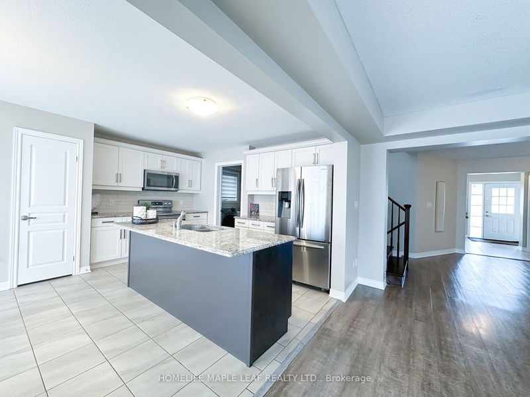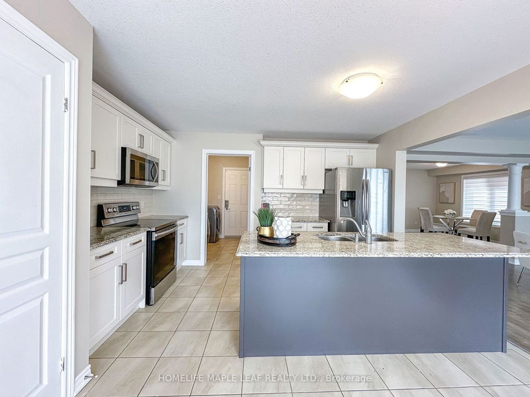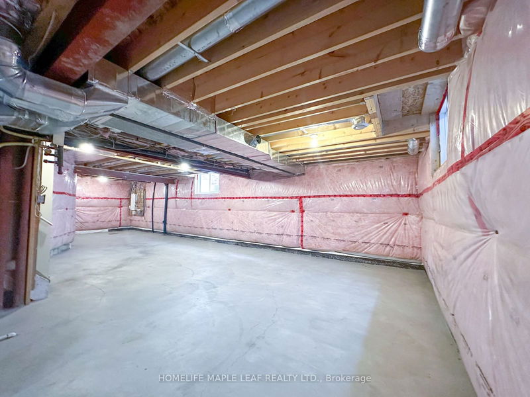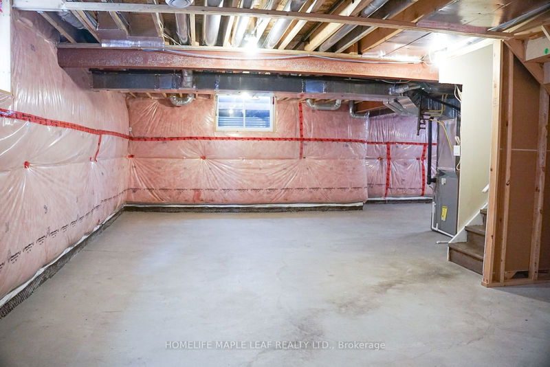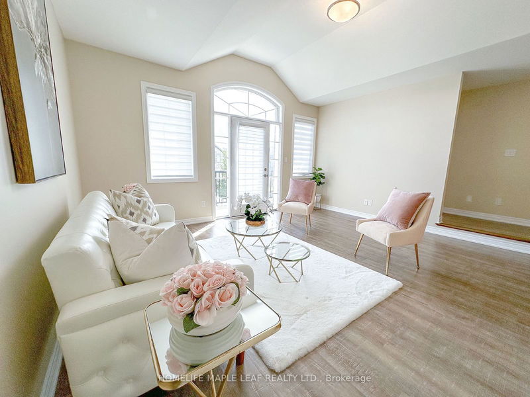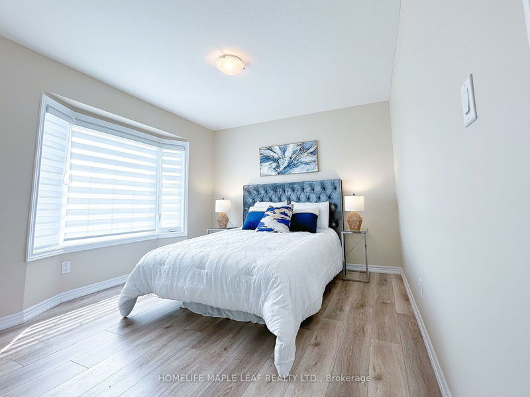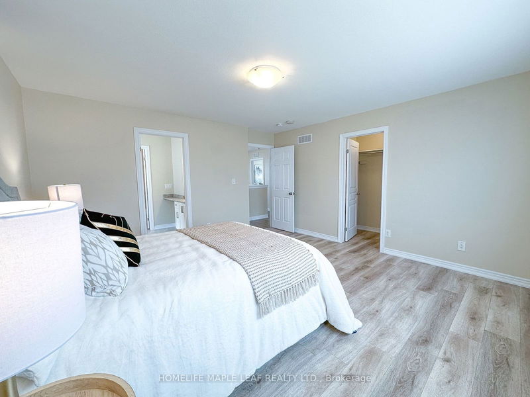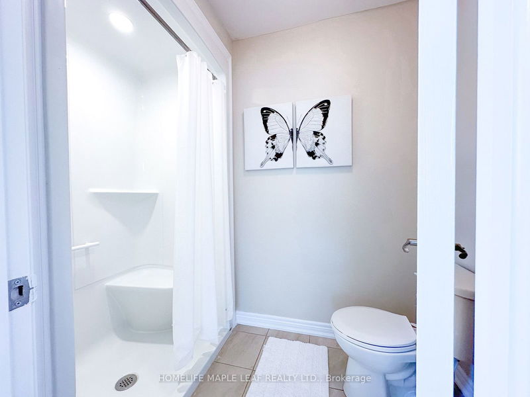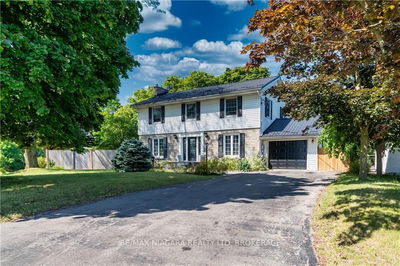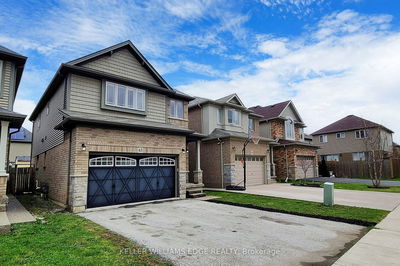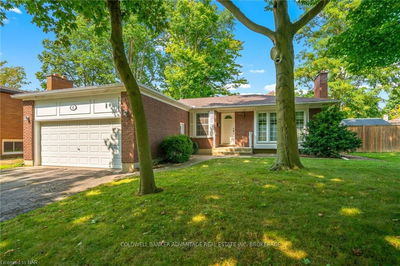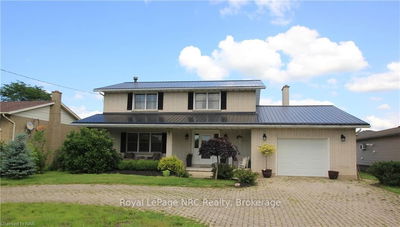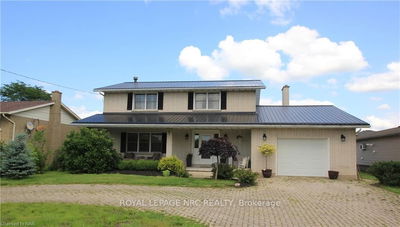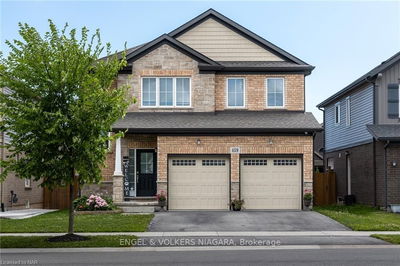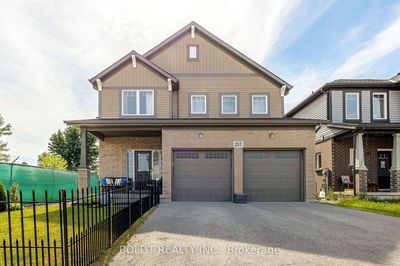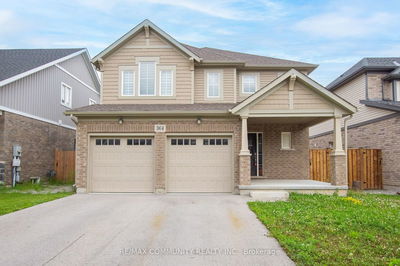Absolutely Gorgeous, Bright, Luxurious Detached Home. Open Concept Layout and Spacious Kitchen, Breakfast Area, Family Room & Living Room. 9Ft Ceiling. No carpet. Lots of Upgrades.
Property Features
- Date Listed: Friday, August 16, 2024
- Virtual Tour: View Virtual Tour for 269 South Pelham Road
- City: Pelham
- Major Intersection: South Pelham & Webber
- Full Address: 269 South Pelham Road, Pelham, L3B 5N8, Ontario, Canada
- Kitchen: Breakfast Area, W/O To Deck
- Family Room: Balcony
- Listing Brokerage: Homelife Maple Leaf Realty Ltd. - Disclaimer: The information contained in this listing has not been verified by Homelife Maple Leaf Realty Ltd. and should be verified by the buyer.


