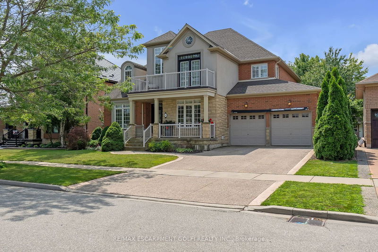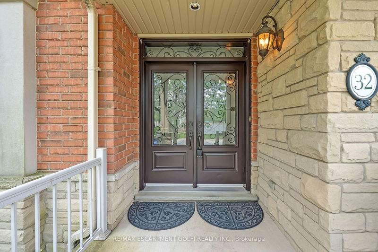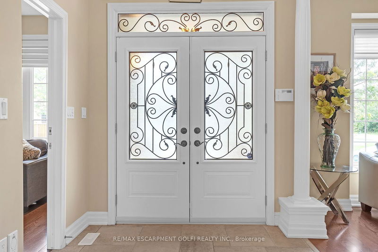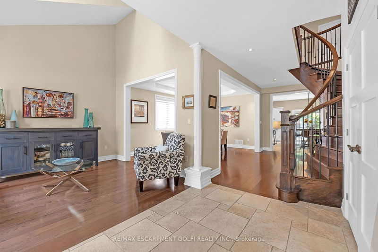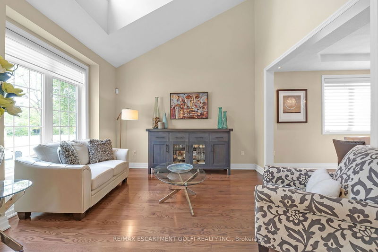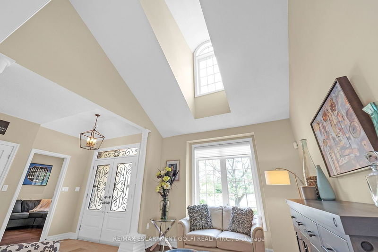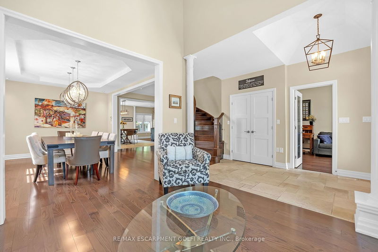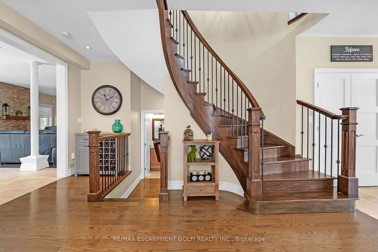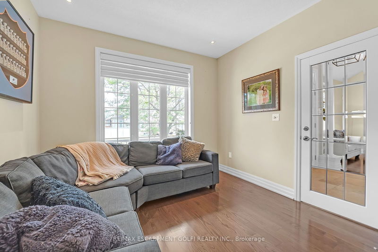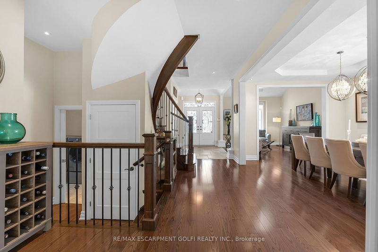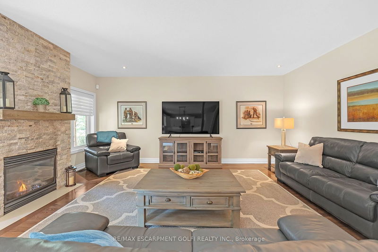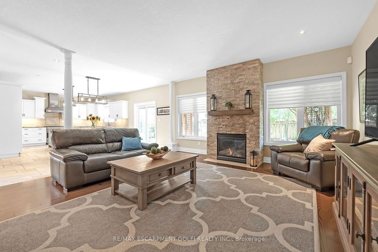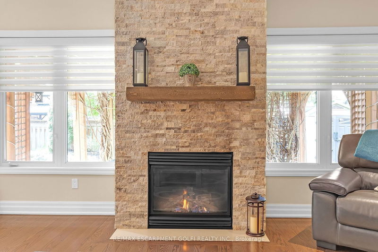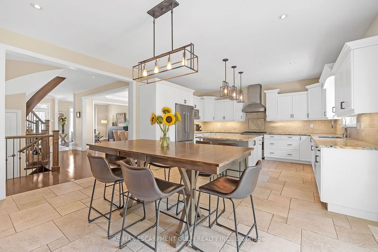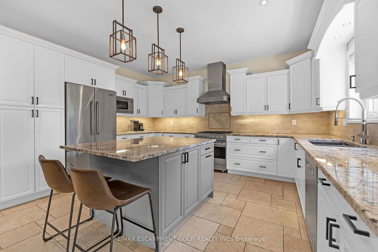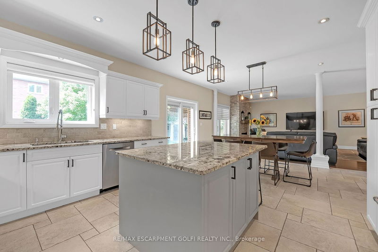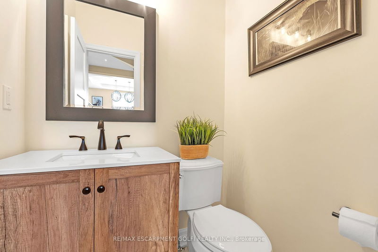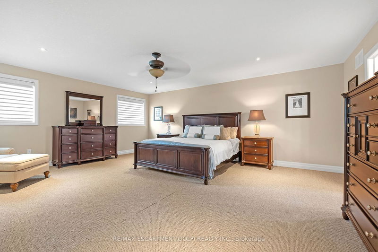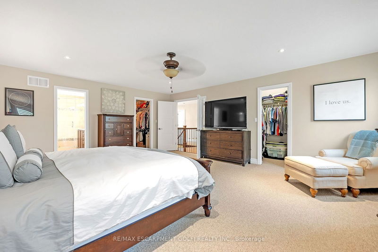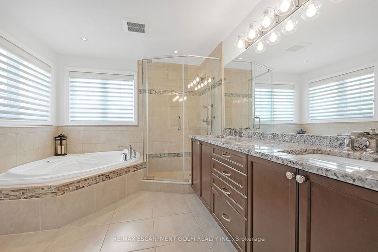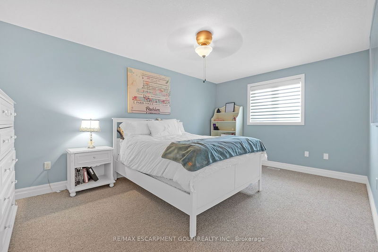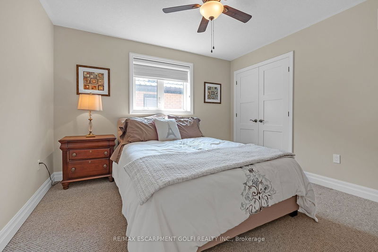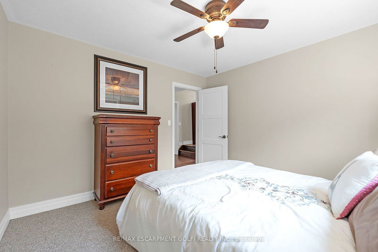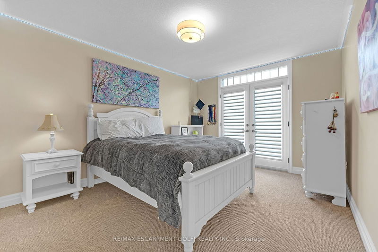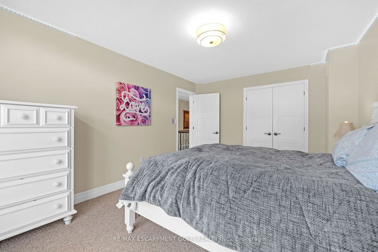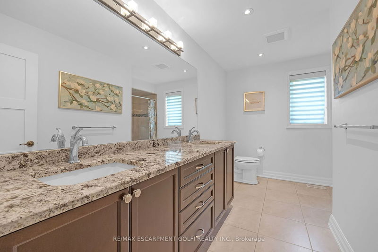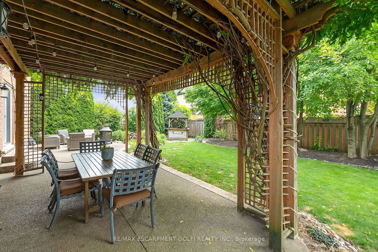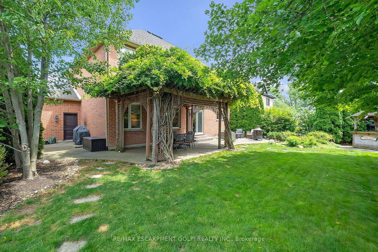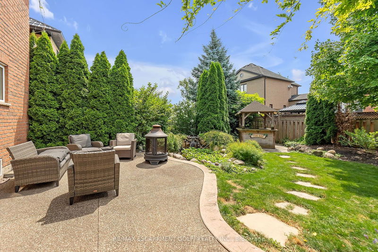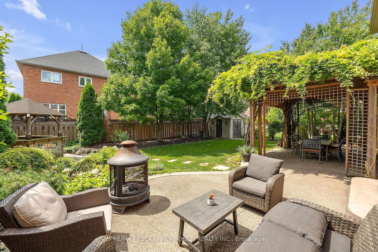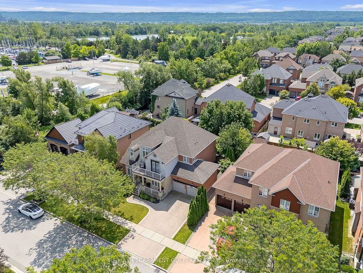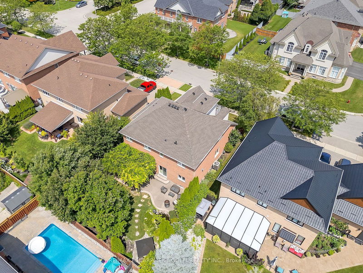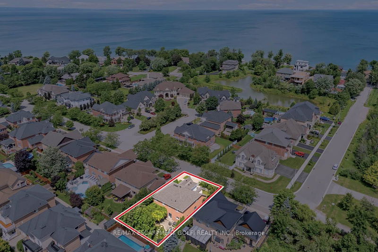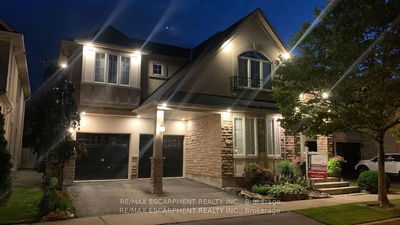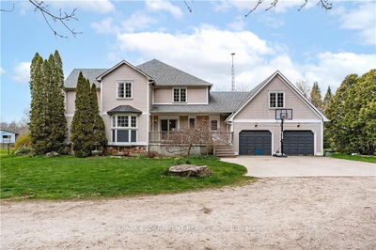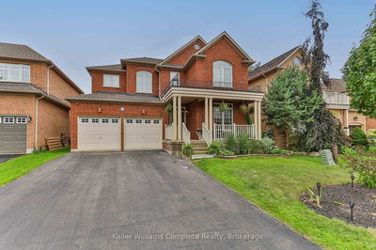Welcome to this exceptional home in the desirable Fifty Point community. Built in 2002, this 3,232 sq. ft. home offers 4 spacious bedrooms and 3 bathrooms, along with a formal dining room, living room, and family room perfect for both living and entertaining. The open-concept design features elegant finishes, enhancing functionality and style. Recent upgrades, including a new AC, furnace, windows, and roof (all in 2014), ensure energy efficiency and low maintenance. The property includes a 2-car garage and a private backyard with a large fish pond, tiki bar, and gazebo, ideal for relaxation or gatherings. Just two houses down from the picturesque Fifty Point Conservation Area, enjoy easy access to scenic trails, green spaces, and outdoor activities. Minutes from Lake Ontario's shores, you'll love lakeside strolls and stunning views while being close to amenities, shopping, and highway access. This home offers a perfect blend of comfort, convenience, and a prime location.
Property Features
- Date Listed: Wednesday, August 21, 2024
- City: Hamilton
- Neighborhood: Winona Park
- Major Intersection: Fifty Rd to McCollum Rd
- Living Room: Main
- Kitchen: Main
- Family Room: Main
- Listing Brokerage: Re/Max Escarpment Golfi Realty Inc. - Disclaimer: The information contained in this listing has not been verified by Re/Max Escarpment Golfi Realty Inc. and should be verified by the buyer.


