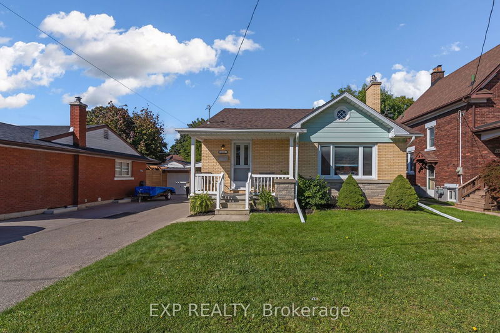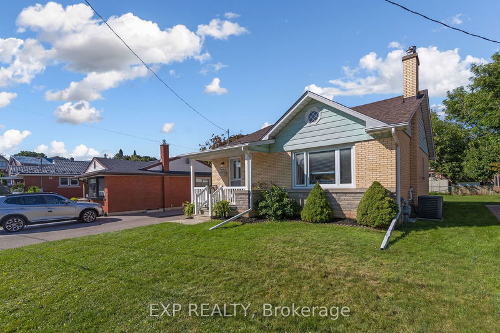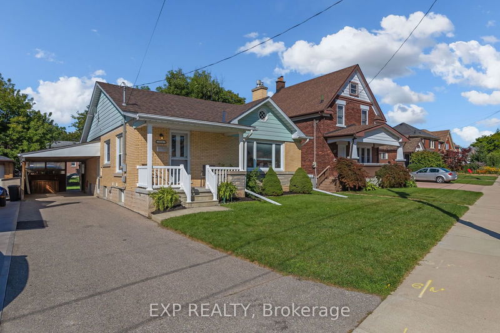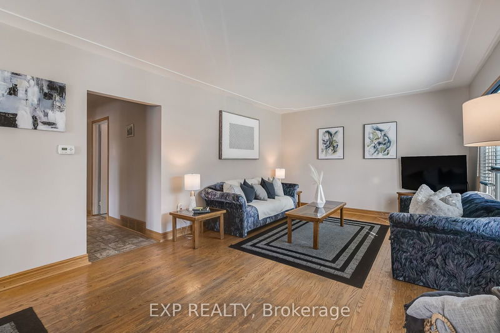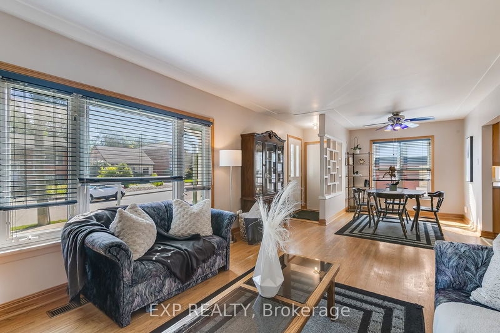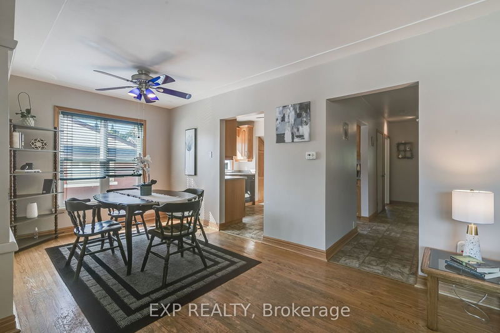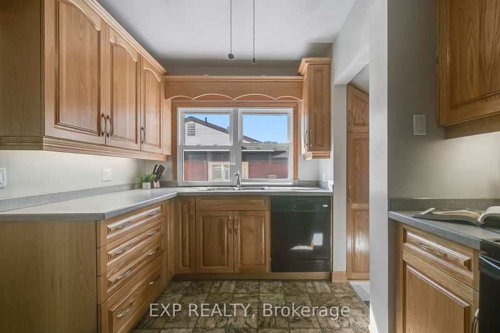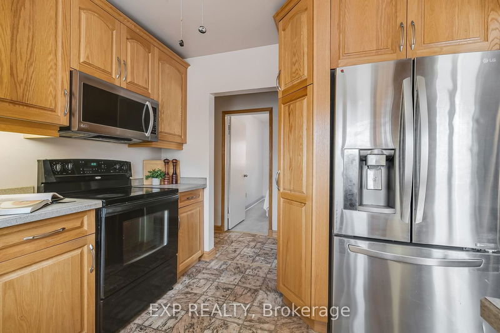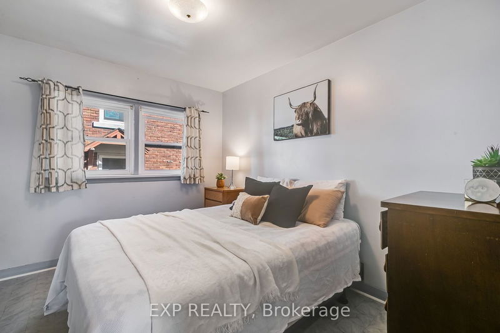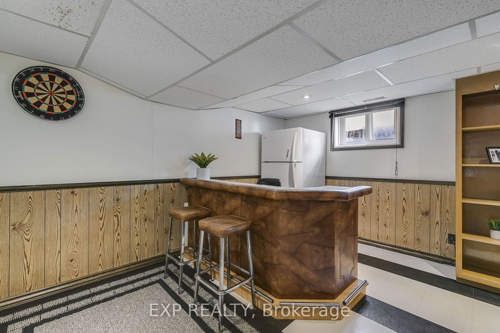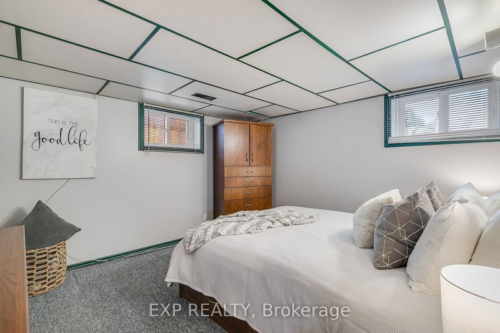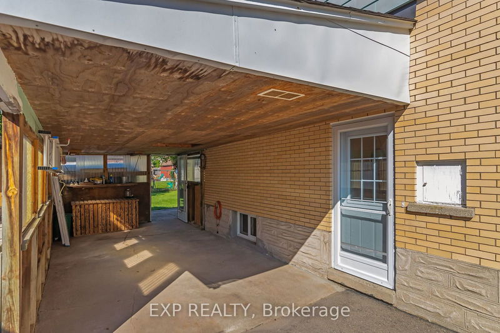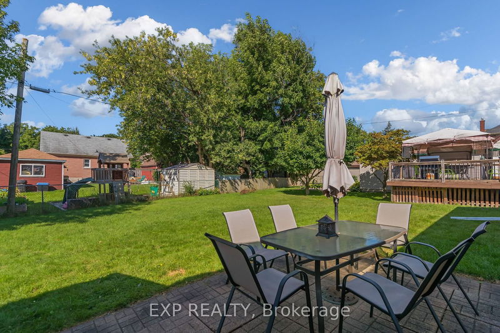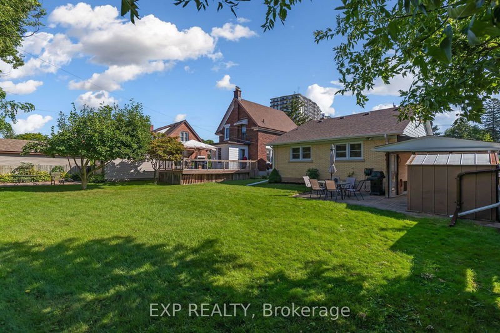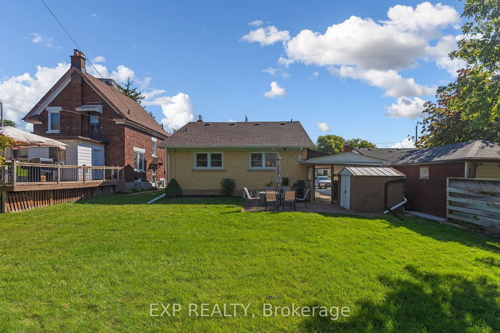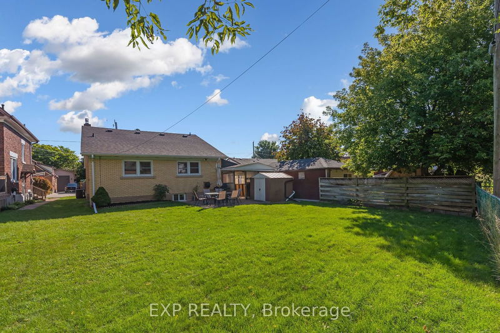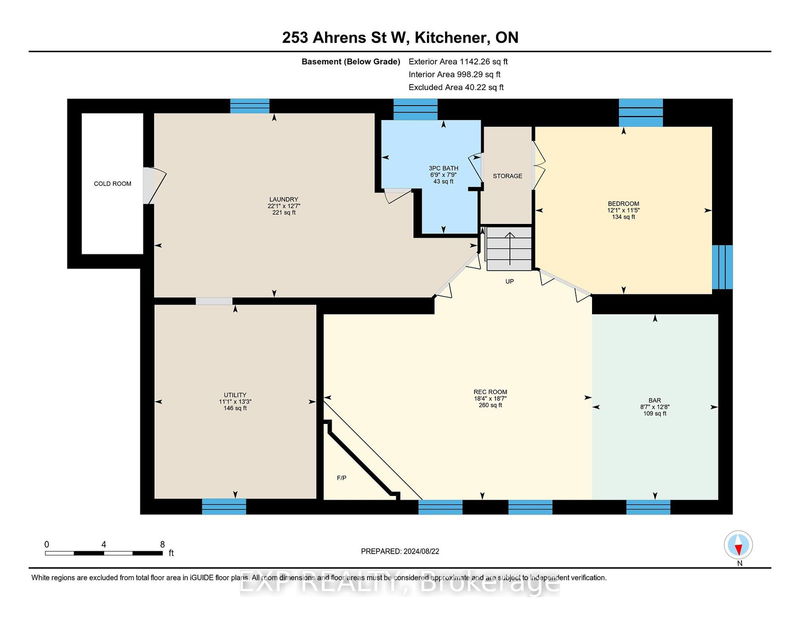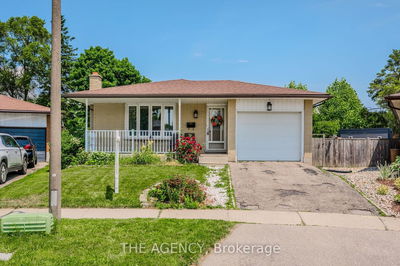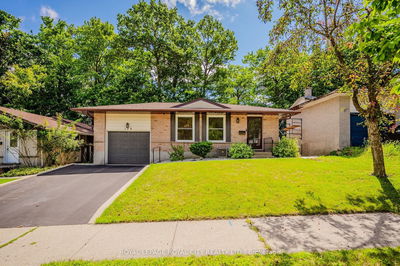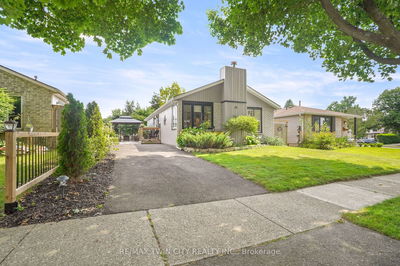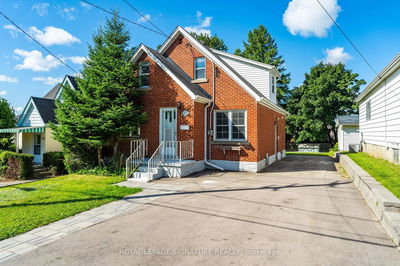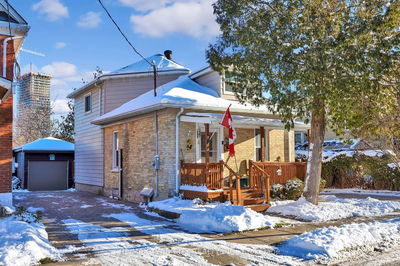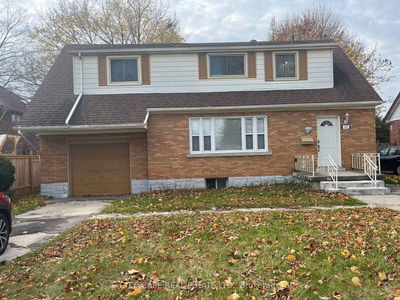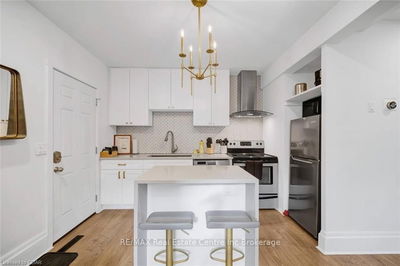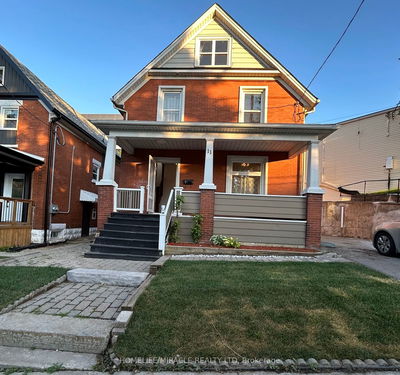253 Ahrens St, Kitchener - Your New Home Awaits! Discover the charm and convenience of this delightful 3 + 1 bedroom, 2-bathroom bungalow, nestled in a peaceful and well-established neighborhood of Kitchener. This centrally located gem is ready for new memories to be made. As you step inside, you will appreciate the spacious layout, perfect for both relaxed living and entertaining. The bright and airy living room flows seamlessly into the dining area, creating an inviting space for family gatherings. The custom kitchen, with its classic design, offers ample storage options. 3 main floor bedrooms provide a peaceful retreat, with large windows allowing natural light to fill the rooms. The finished basement adds extra living space, ideal for a family room, home office, or guest suite. Outside, the carport provides convenient parking, while the private backyard offers a serene escape for outdoor enjoyment. The friendly neighborhood boasts great community spirit, making it an ideal choice for families, professionals, and anyone seeking a welcoming place to call home. The roof was updated with new shingles in 2021, providing peace of mind for years ahead. Location is key, and 253 Ahrens St does not disappoint. Enjoy easy highway access for your commute, and take advantage of nearby parks, top-rated schools, and a variety of shopping, dining, and recreational options both downtown and uptown. Don't miss your chance to own this lovingly maintained bungalow in the heart of Kitchener. Schedule your showing today and make 253 Ahrens St your new home!
Property Features
- Date Listed: Thursday, August 22, 2024
- Virtual Tour: View Virtual Tour for 253 Ahrens Street W
- City: Kitchener
- Major Intersection: Guelph St
- Full Address: 253 Ahrens Street W, Kitchener, N2H 4E3, Ontario, Canada
- Living Room: Main
- Kitchen: Main
- Listing Brokerage: Exp Realty - Disclaimer: The information contained in this listing has not been verified by Exp Realty and should be verified by the buyer.

