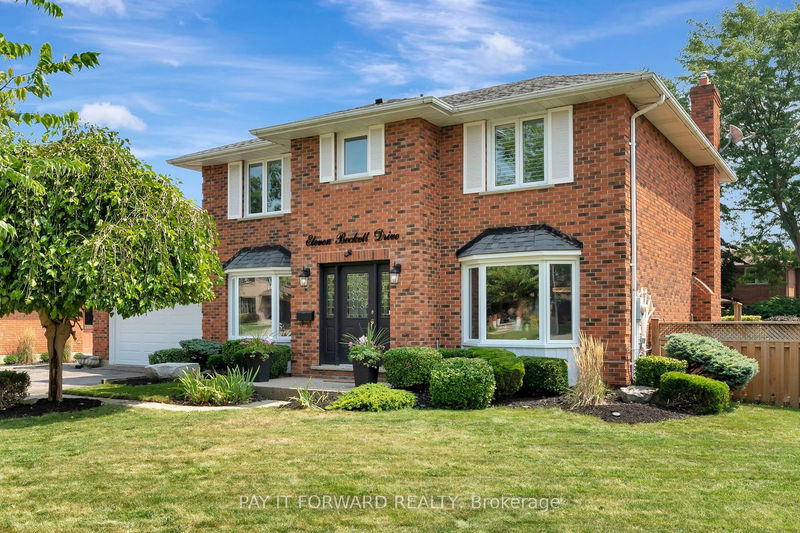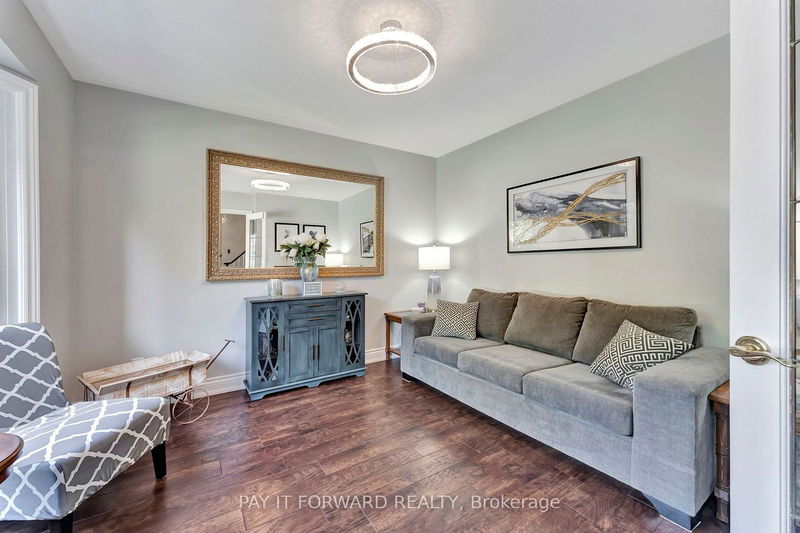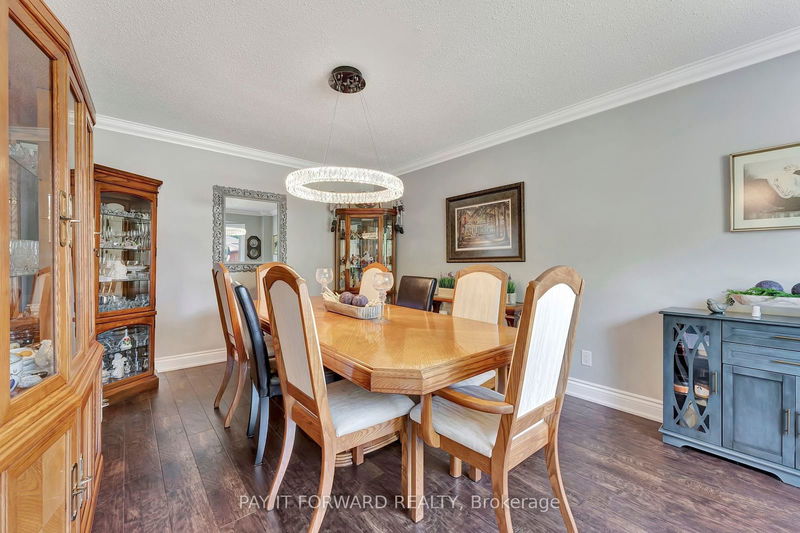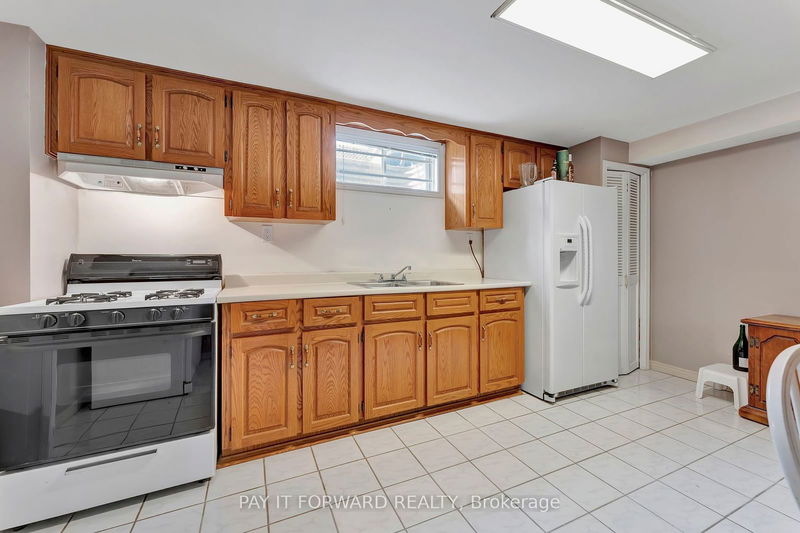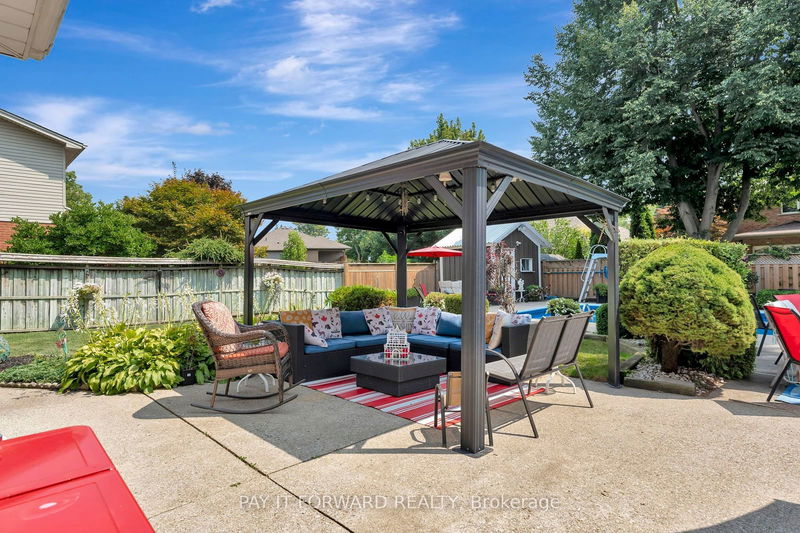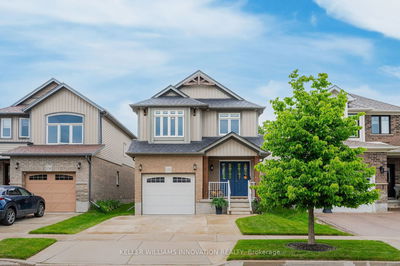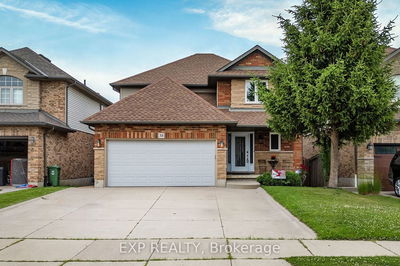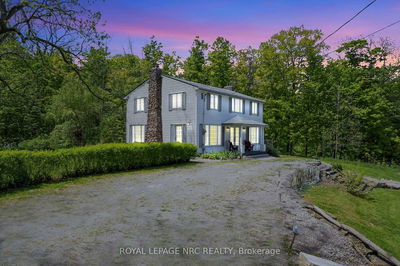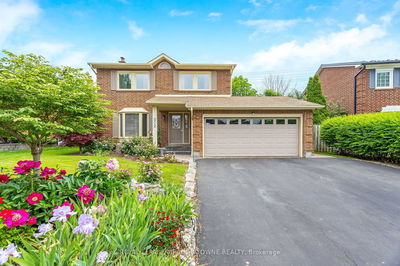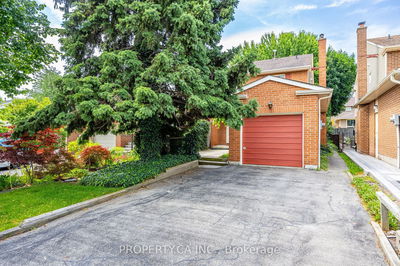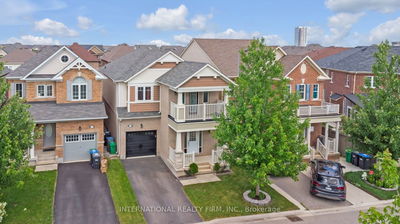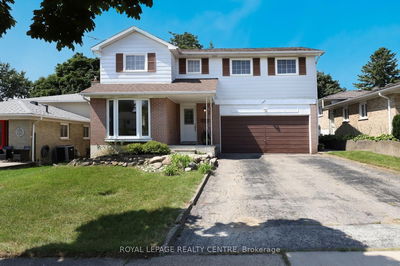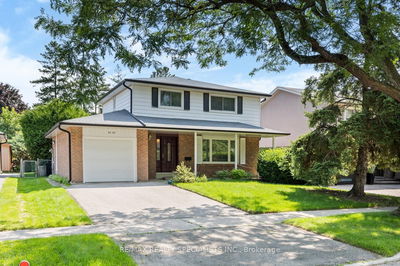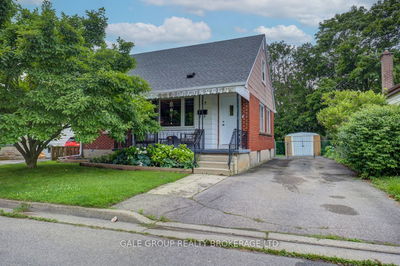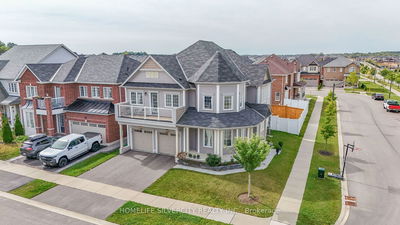Exceptional family home situated on an extra large lot w/ in-ground pool backyard oasis! Welcome to the first ever Rotary Dream Lottery Home w/ 4 beds up, 3 bath, dbl car oversize garage, all brick traditional 2 storey home with gorgeous curb appeal. A spacious foyer greets you w/ formal seating room, formal dining room w/ huge newer bay windows + views of a gorgeous new custom staircase. The rear of the home has a huge mudroom off the garage and an open concept sunken living room w/ eat-in kitchen area overlooking the huge backyard. Upstairs has all generous sized rooms, dbl closets, renovated 4pc bath and a primary retreat w/ walk-in closet + renovated 5pc ensuite bath. Downstairs has lots of rec room space, second kitchen, bartop area, and 3pc bath. ***Upgrades & updates include luxury vinyl flooring, vinyl windows throughout, lighting fixtures, custom staircase, backsplash, high eff. furnace, roof, garage door & opener, pool equipment, pool liner, gazebo + shed.
Property Features
- Date Listed: Friday, August 16, 2024
- City: Brantford
- Major Intersection: Mt. Pleasant St.
- Full Address: 11 Beckett Drive, Brantford, N3T 6E4, Ontario, Canada
- Living Room: Main
- Listing Brokerage: Pay It Forward Realty - Disclaimer: The information contained in this listing has not been verified by Pay It Forward Realty and should be verified by the buyer.

