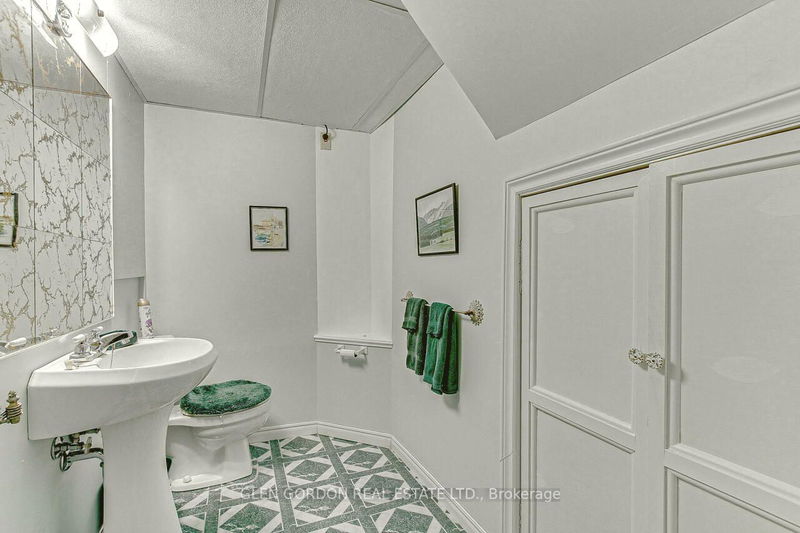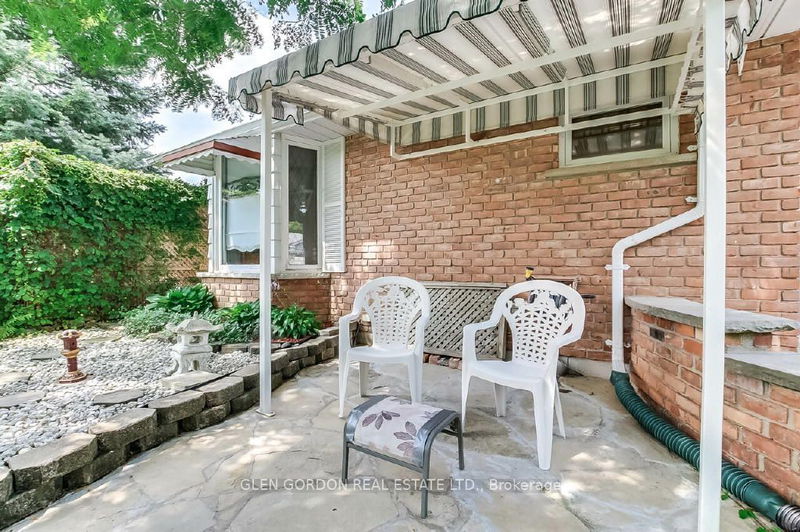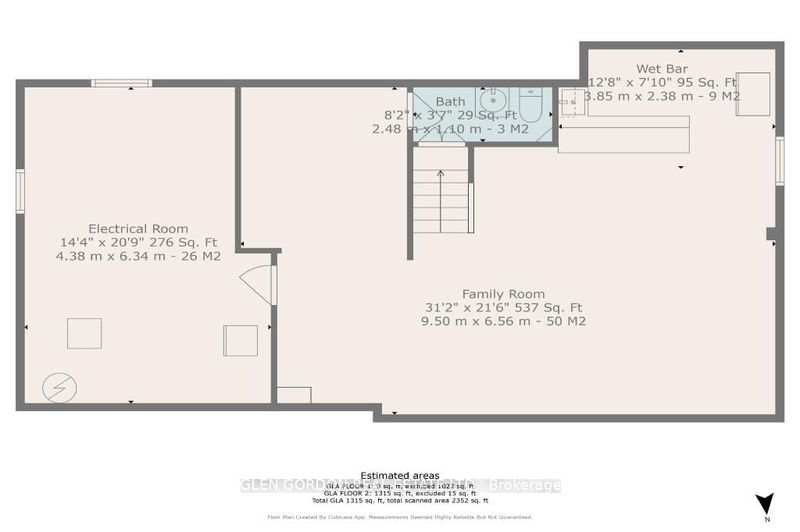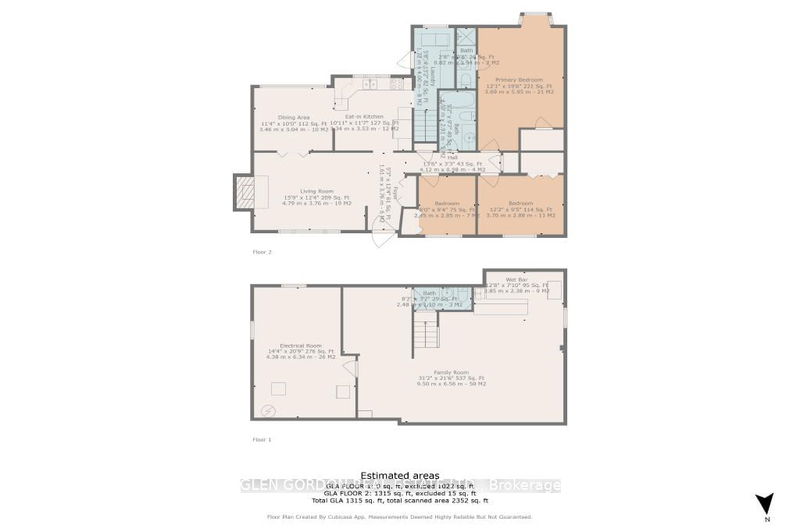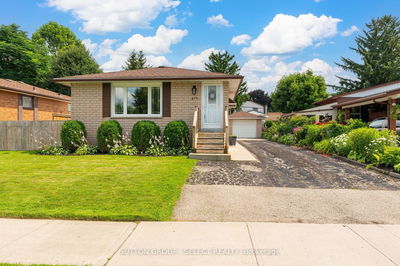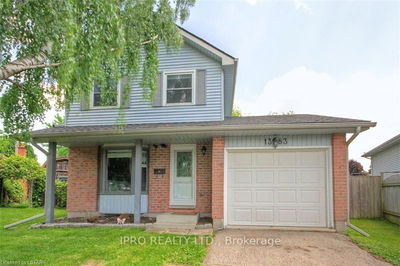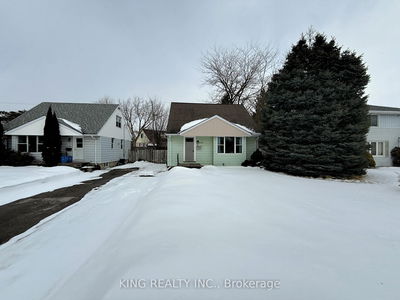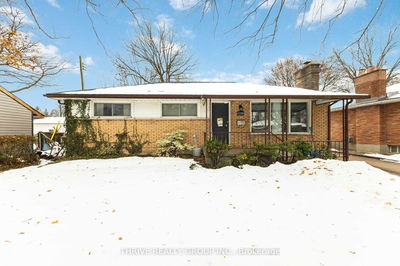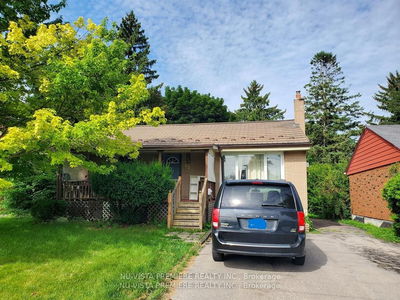Wow! This is a terrific home you don't want to miss with a main floor expansion for the spacious Primary bedroom with ensuite bath and walk-in closet and also a main floor laundry room! From the welcoming curb appeal to the covered front porch, you enter into the lovely living room with gas fireplace, beautiful hardwood floors and large picture window, separate dining room (great for family gatherings) that opens to the updated kitchen with cherry wood cupboards and built-in appliances. Re-modelled main bath with jetted tub! Wonderful, spacious primary bedroom that overlooks the the lovely, private yard! 3 bedrooms on the main floor plus the main floor laundry with pantry space! Have some great family times in the lower recreation room with wet bar and games area. The yard is beautiful - you can relax on the back porch with power awning or the patio and listen to the birds in the peaceful garden! For those car enthusiasts you will love the 16 X 40 foot 2 car (plus) detached garage with plenty of space to work! The concrete driveway is perfect for company. The location is excellent, close to parks, walking trails & easy access to main highways. Not far from Fanshawe College, Shopping, Air port and all amenities nearby.
Property Features
- Date Listed: Thursday, September 05, 2024
- Virtual Tour: View Virtual Tour for 442 Regal Drive
- City: London
- Neighborhood: East A
- Full Address: 442 Regal Drive, London, N5Y 1J9, Ontario, Canada
- Living Room: Hardwood Floor, Gas Fireplace
- Kitchen: Hardwood Floor, Open Concept, Vinyl Floor
- Listing Brokerage: Glen Gordon Real Estate Ltd. - Disclaimer: The information contained in this listing has not been verified by Glen Gordon Real Estate Ltd. and should be verified by the buyer.





















