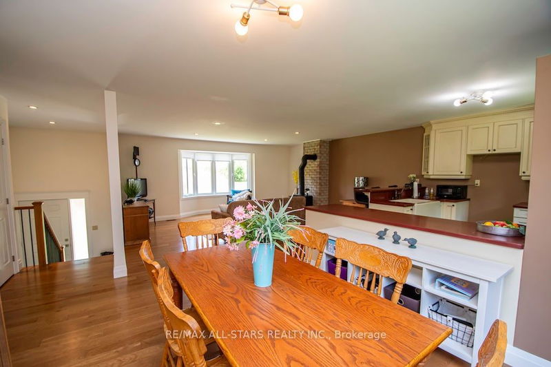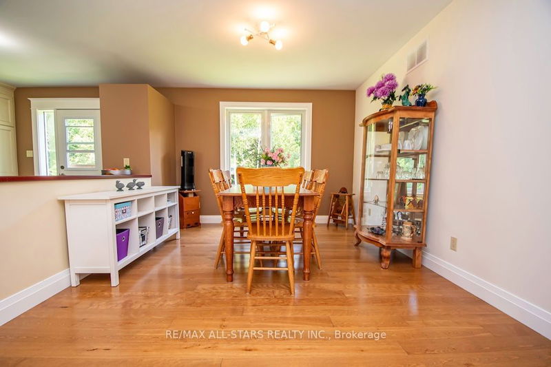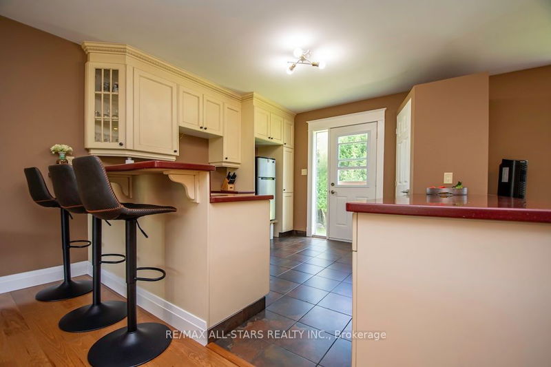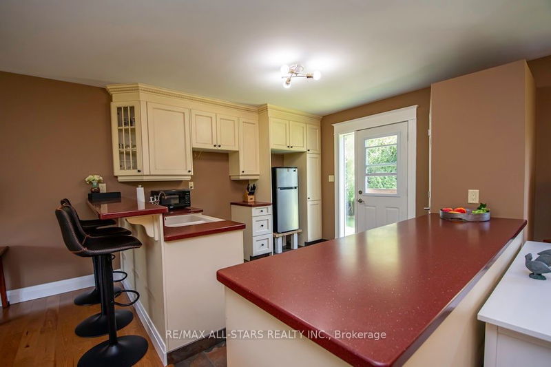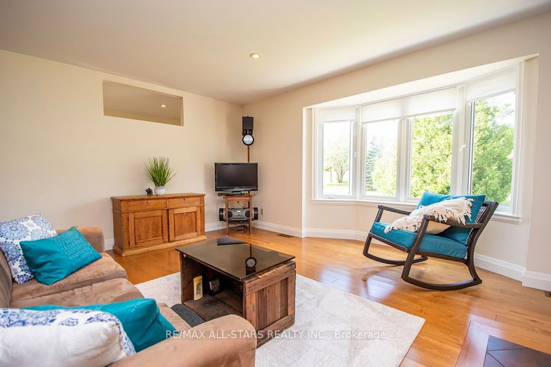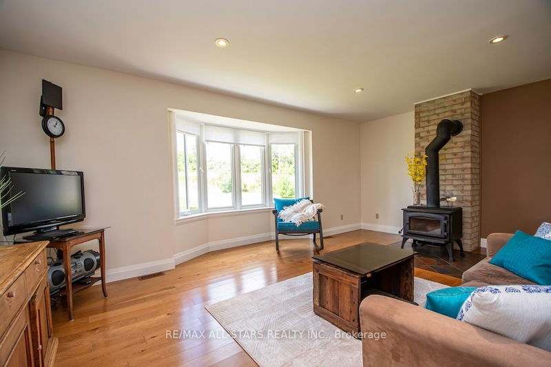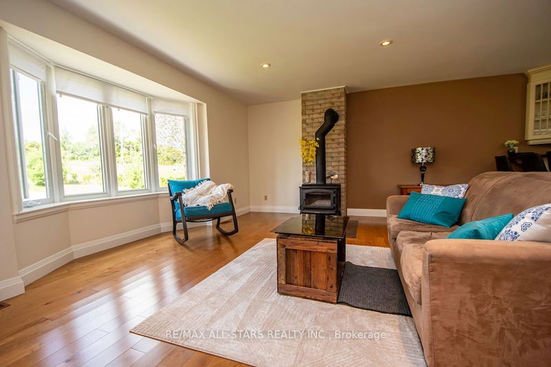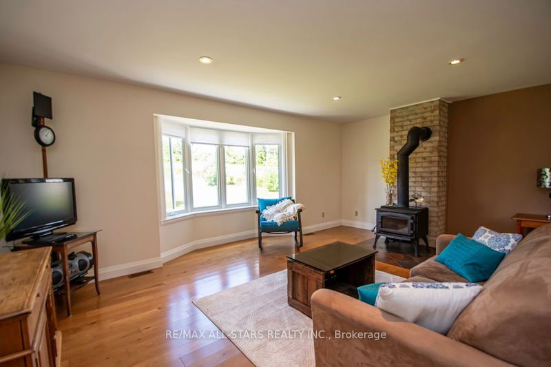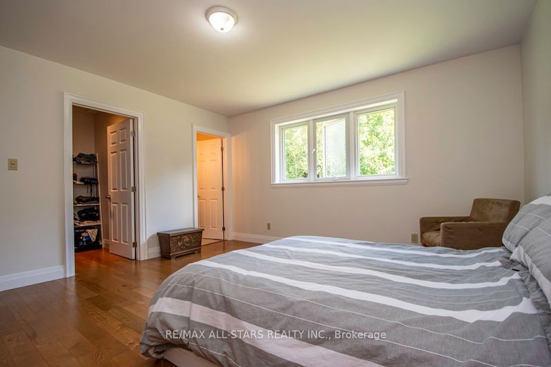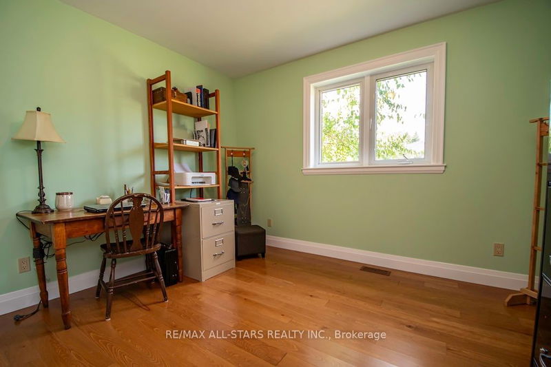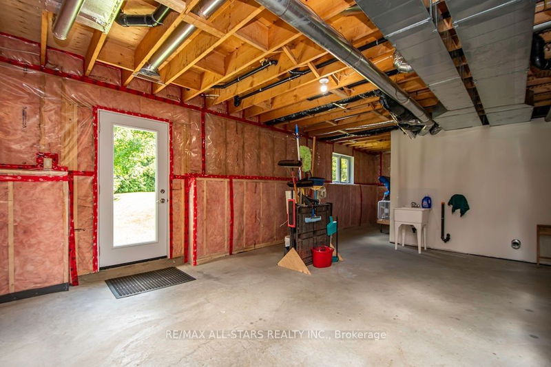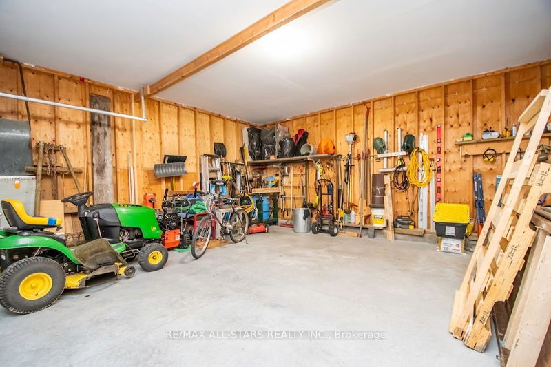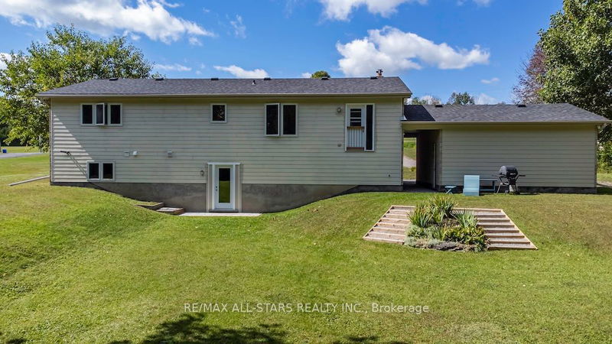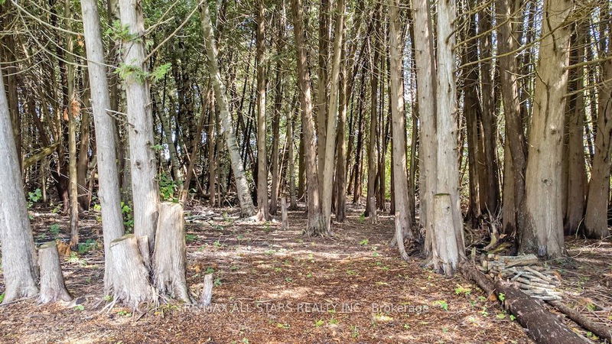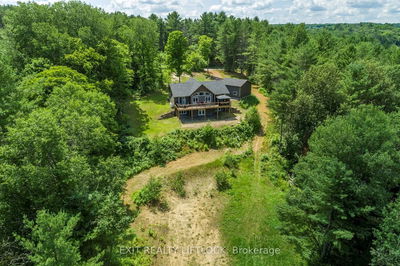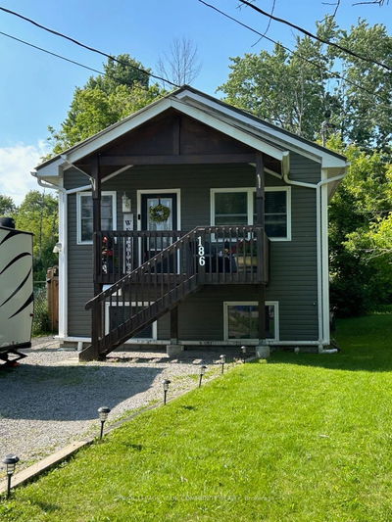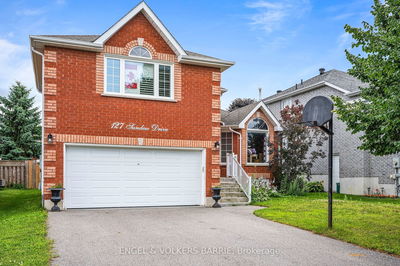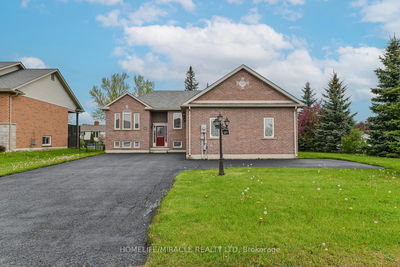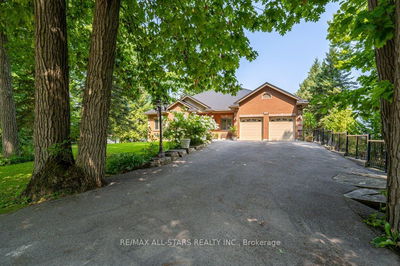Built in 2002 on a gorgeous 1.71 acre lot, this bright 3 bed/2 bath raised bungalow has been very well maintained and shows great! With gleaming hardwood and ceramic floors throughout the main level, this 1,538 sq/ft home offers an open concept layout, a lovely kitchen w/ breakfast bar, farmhouse-style sink, and a large pantry. The spacious living room offers pot lights and a cozy wood stove. There is quality trim work throughout this home, and both washrooms have recently been stylishly renovated to include double sinks & a soaker tub in the main bath, and a step-in shower in the ensuite. The primary bedroom is spacious and also includes a walk-in closet. The walk-out basement is fully insulated and offers large windows, a rough-in for a 3rd washroom, and a door leading to the gorgeous backyard. The large, serene property is approximately 50% wooded, and as a bonus, your own little forest backs onto a natural marsh on Pigeon Lake. There is also a 20x20-ft garage, a lovely stone patio at the front of the house, and the roof shingles were replaced approximately 3 years ago. Truly a lovely home in a wonderful location!
Property Features
- Date Listed: Wednesday, September 11, 2024
- Virtual Tour: View Virtual Tour for 7 Pigeonview Street
- City: Kawartha Lakes
- Neighborhood: Rural Emily
- Full Address: 7 Pigeonview Street, Kawartha Lakes, K9V 4R5, Ontario, Canada
- Kitchen: Main
- Living Room: Main
- Listing Brokerage: Re/Max All-Stars Realty Inc. - Disclaimer: The information contained in this listing has not been verified by Re/Max All-Stars Realty Inc. and should be verified by the buyer.




