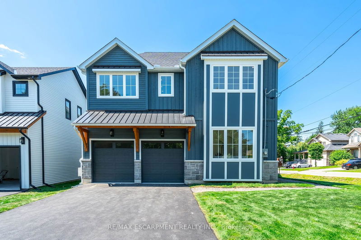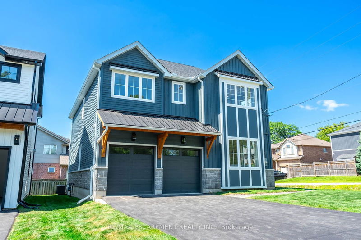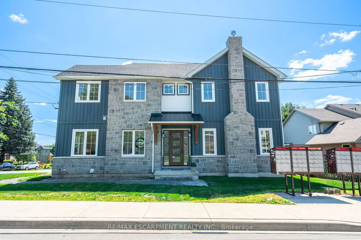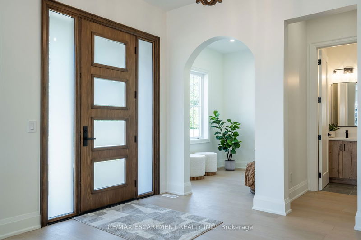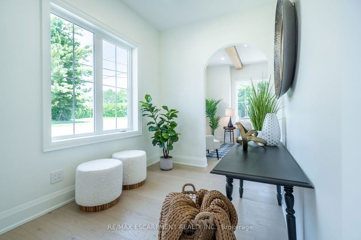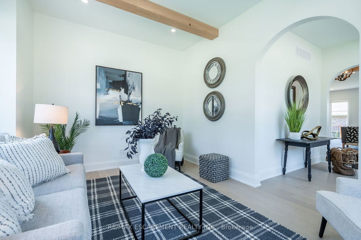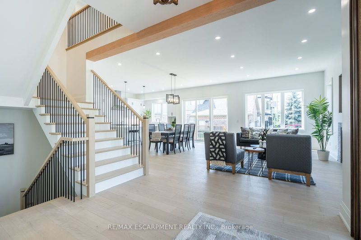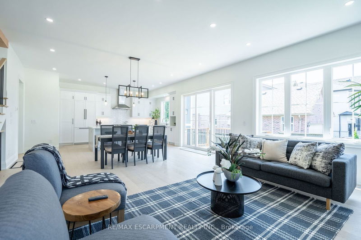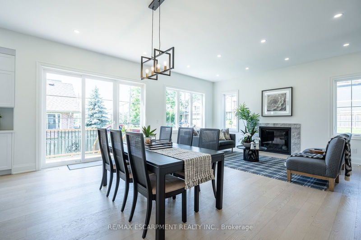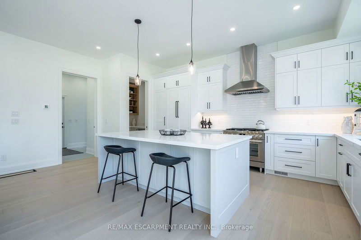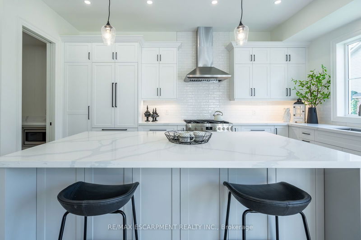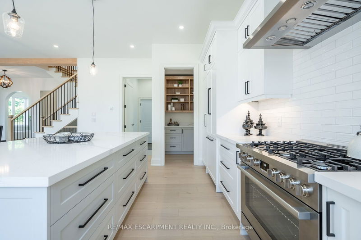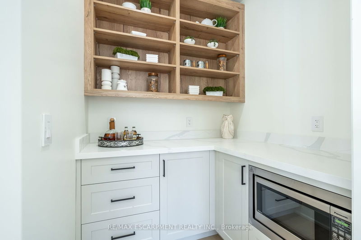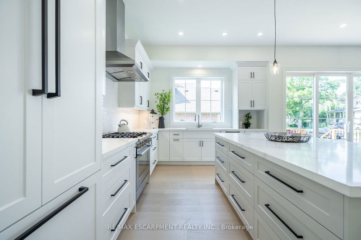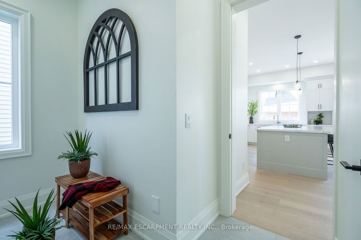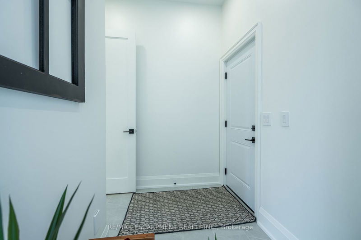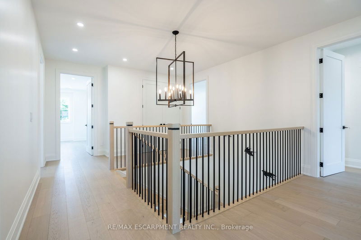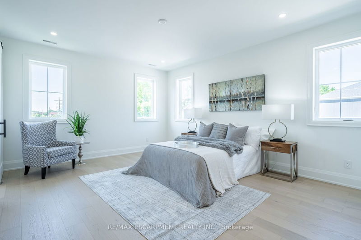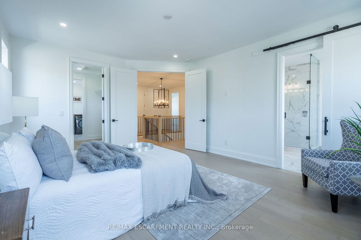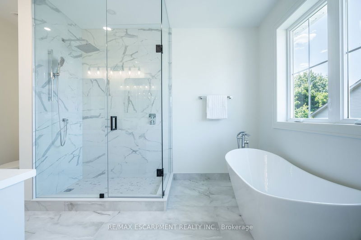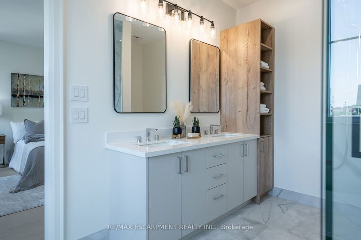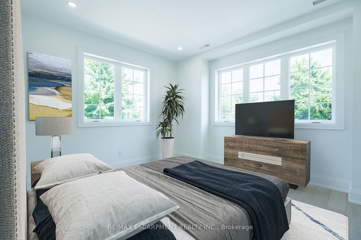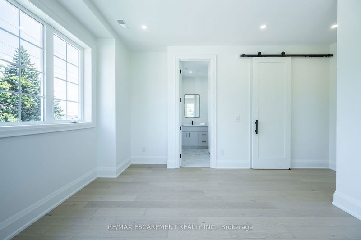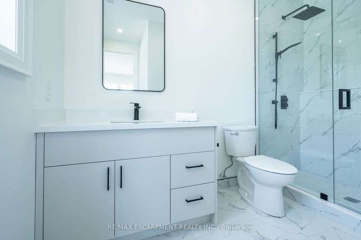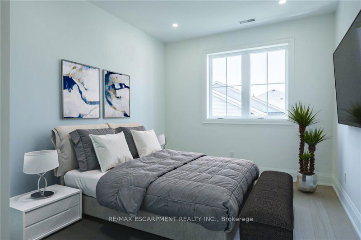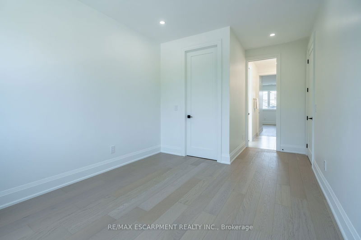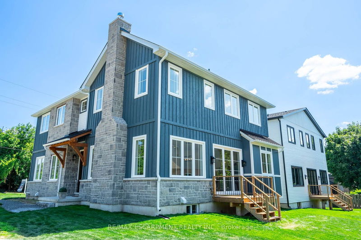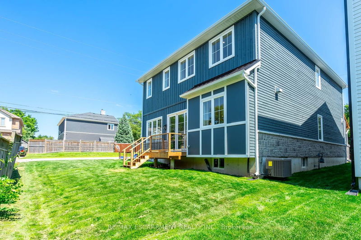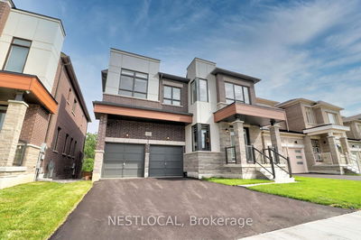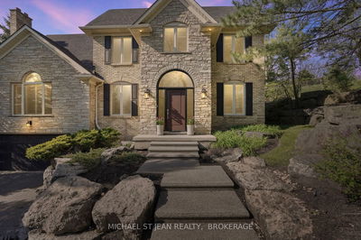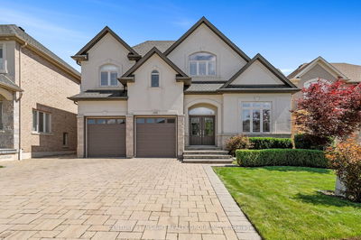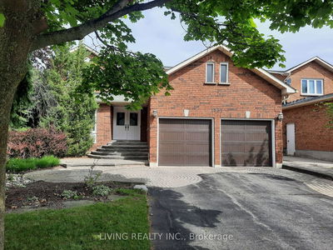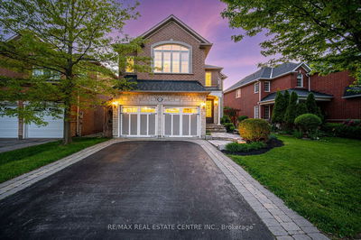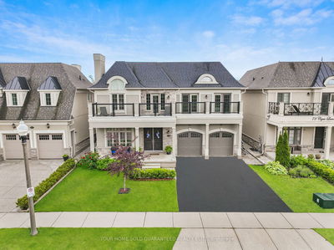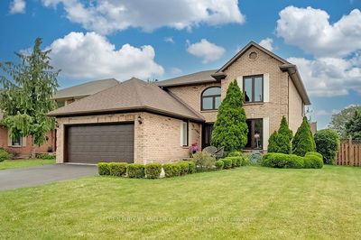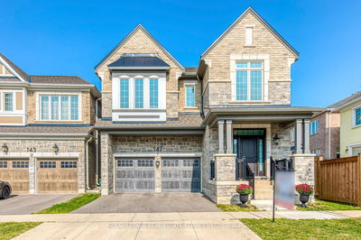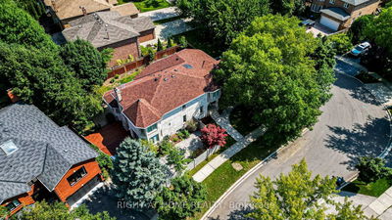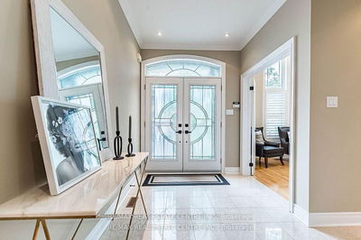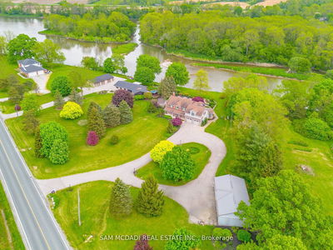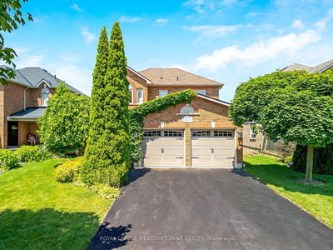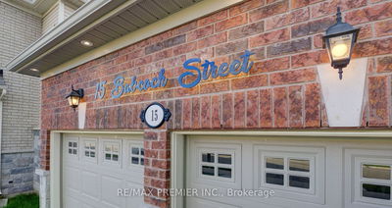59 Brian Blvd stands as a testament to sophistication, evident in every detail of this custom residence. Spanning 3,059 sqft, this home brings a fresh & inviting design to Waterdown. The exterior features blue board & batten siding. The interior boasts 10ft ceilings & stunning engineered hardwood floors. When you walk in, you are captured by stunning archways which lead you to the office nook & den. Make your way to the open-concept living area w/ the kitchen, living room & dining combined. The living room has a gas fireplace & stunning custom beam. The large windows make for a very bright & welcoming space. The custom kitchen is a showstopper w/ Bosche appliances, quartz counters, soft-close cabinets, & a large island. Upstairs are 4 bedrooms, each w/ a walk-in closet & direct bathroom access. The primary suite features a freestanding tub, double vanity & a large walk-in closet w/ direct access to the 2nd floor laundry rm. Located in a fantastic neighbourhood. This a must-see! RSA
Property Features
- Date Listed: Thursday, September 19, 2024
- City: Hamilton
- Neighborhood: Waterdown
- Full Address: 59 BRIAN Boulevard, Hamilton, L8B 0C7, Ontario, Canada
- Kitchen: Ground
- Listing Brokerage: Re/Max Escarpment Realty Inc. - Disclaimer: The information contained in this listing has not been verified by Re/Max Escarpment Realty Inc. and should be verified by the buyer.

