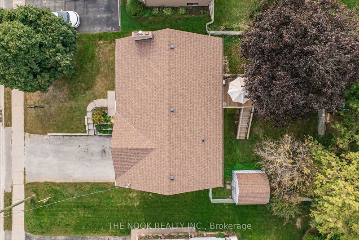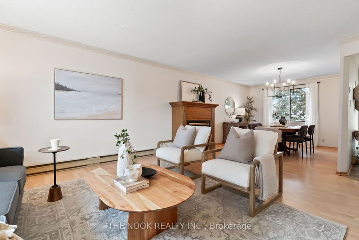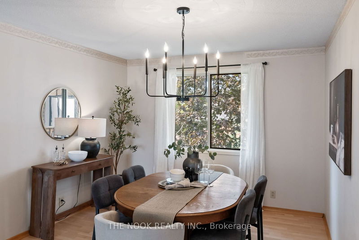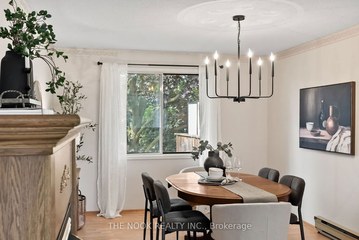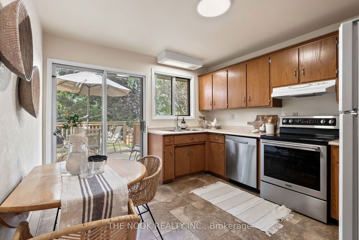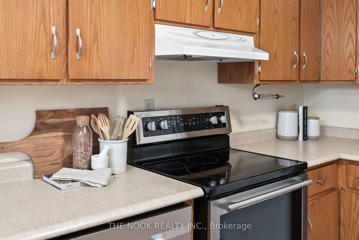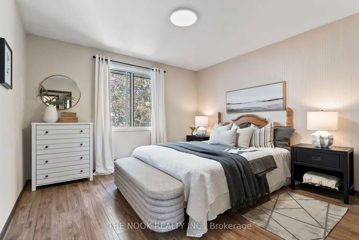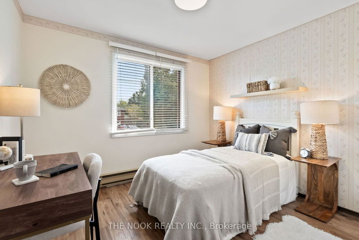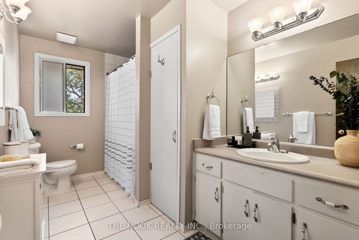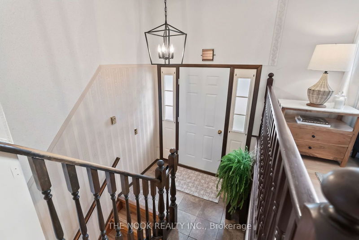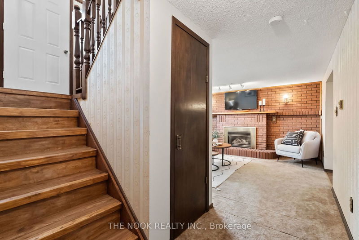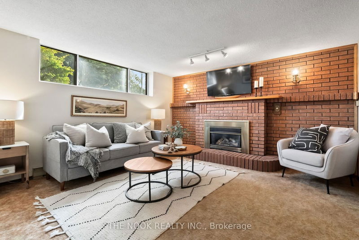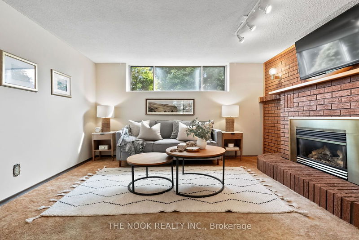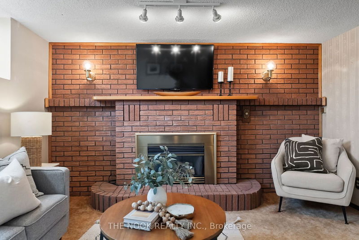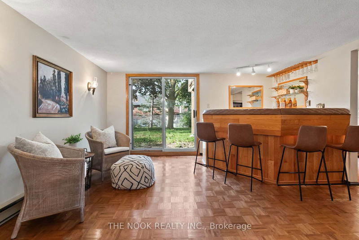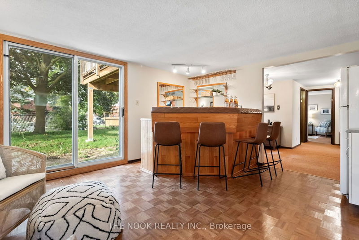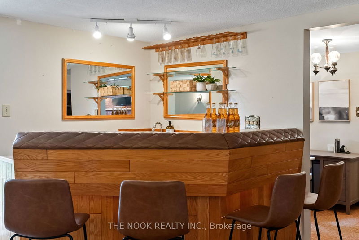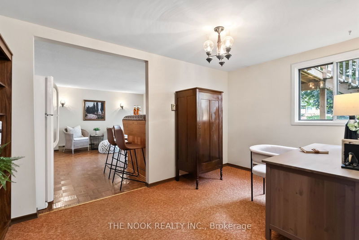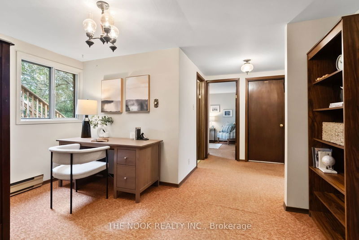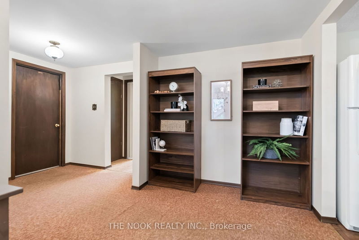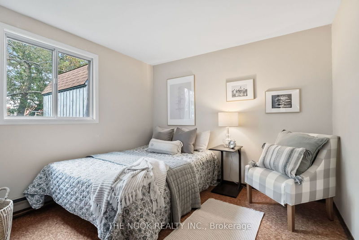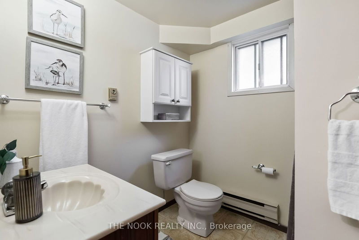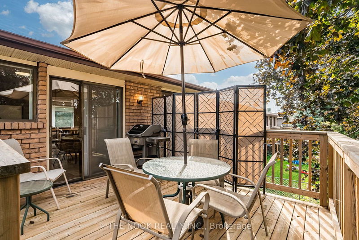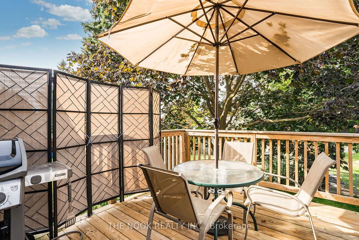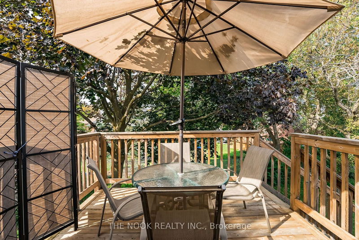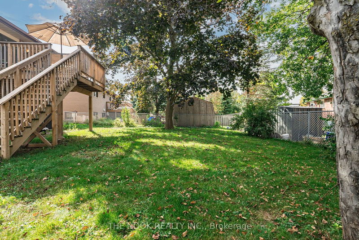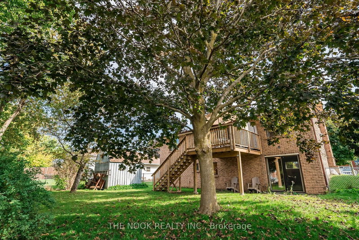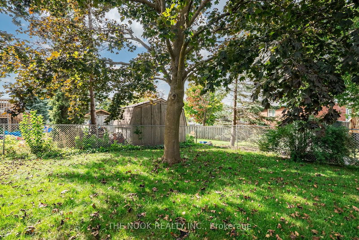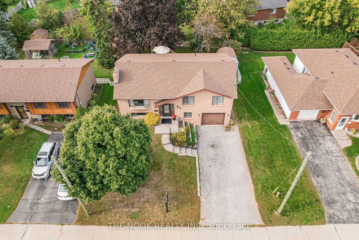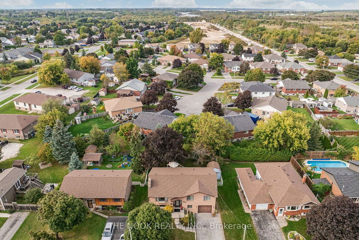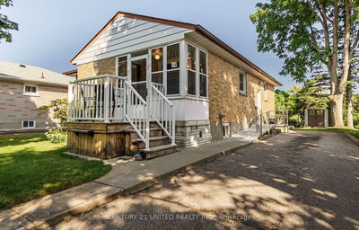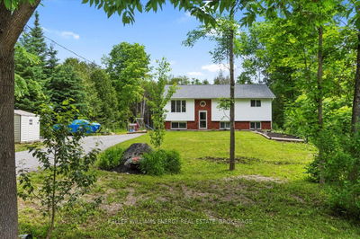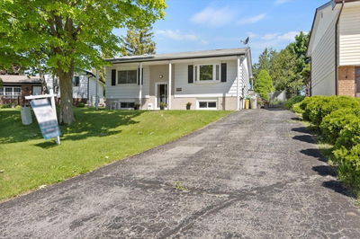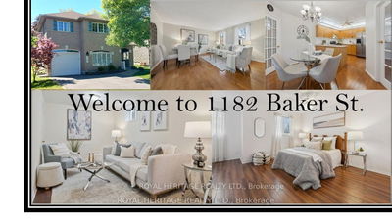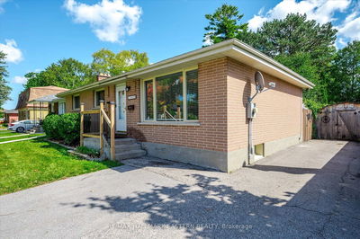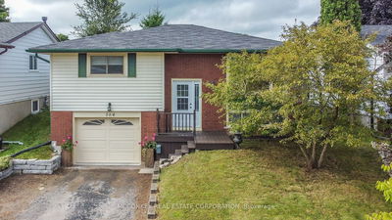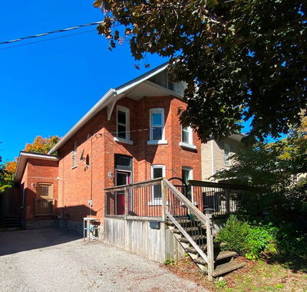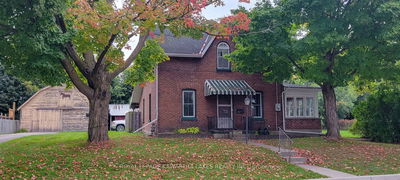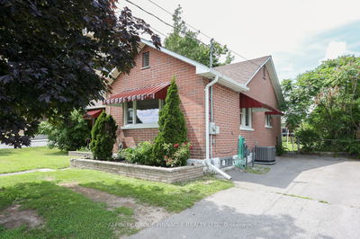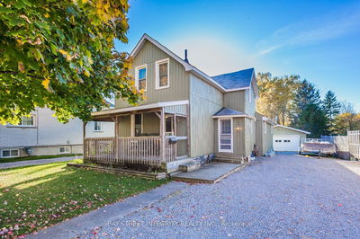Welcome to 28 Eglington St, a beautiful, all brick raised bungalow in one of north Lindsay's most sought after neighbourhoods. This 3 + 1 bedroom home boasts over 2150 sqft of finished living space between the spacious main floor and finished walk out basement. As you enter the home the sun drenched main floor will wow you with upgraded light fixtures, a gorgeous gas fireplace and 3 well appointed bedrooms. In the kitchen, you will find upgraded stainless steel appliances and direct access to a large walk out deck with gas BBQ hookup, perfect for entertaining or relaxing with your morning coffee. The fully finished walk-out basement does not disappoint with a large rec room featuring an additional gas fireplace with gorgeous brick feature wall and an amazing retro bar! The bright basement also boasts large above grade windows, an office, bonus 4th bedroom and convenient direct access to the garage! This beautiful home has tons of space and is perfect for first time home buyers and growing families alike. The basement, with its own walk-out access could easily be transformed into an apartment for those looking to supplement their mortgage payments or for larger, multi generational families. Host the most amazing BBQ's in the spacious backyard with mature trees and large shed. Situated on a highly desirable, family friendly street, only steps away from the Scugog River, scenic walking trails and within walking distance to Lindsay's vibrant downtown, this home won't last long! Lovingly maintained by the same owner for over 25 years with the roof having been replaced in 2015, this home is ready for you to make new memories and for your personal special touches!
Property Features
- Date Listed: Monday, September 23, 2024
- Virtual Tour: View Virtual Tour for 28 Eglington Street
- City: Kawartha Lakes
- Neighborhood: Lindsay
- Full Address: 28 Eglington Street, Kawartha Lakes, K9V 3Z4, Ontario, Canada
- Living Room: Fireplace, Bay Window
- Kitchen: Main
- Listing Brokerage: The Nook Realty Inc. - Disclaimer: The information contained in this listing has not been verified by The Nook Realty Inc. and should be verified by the buyer.


